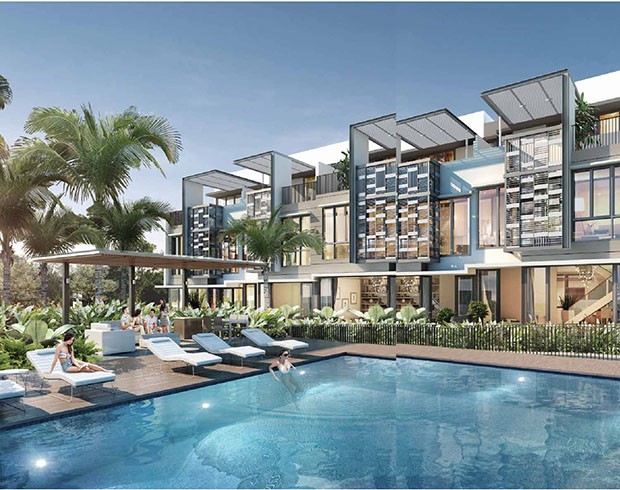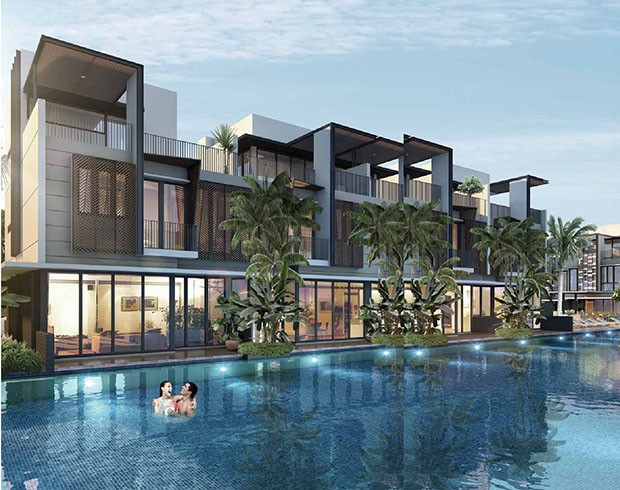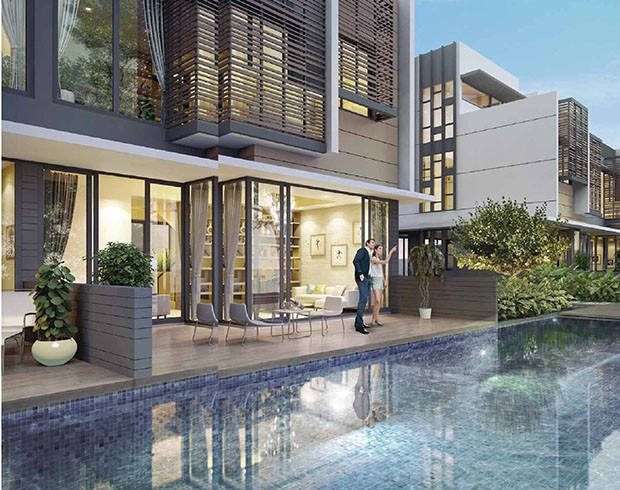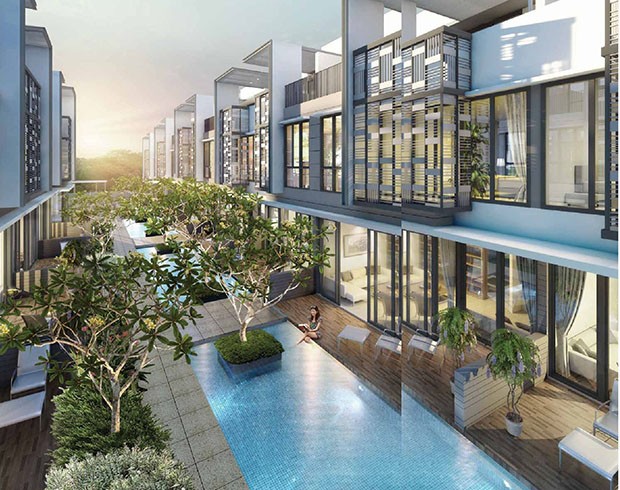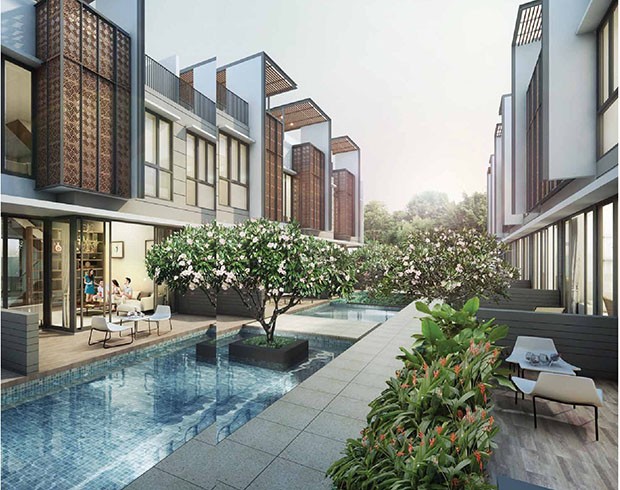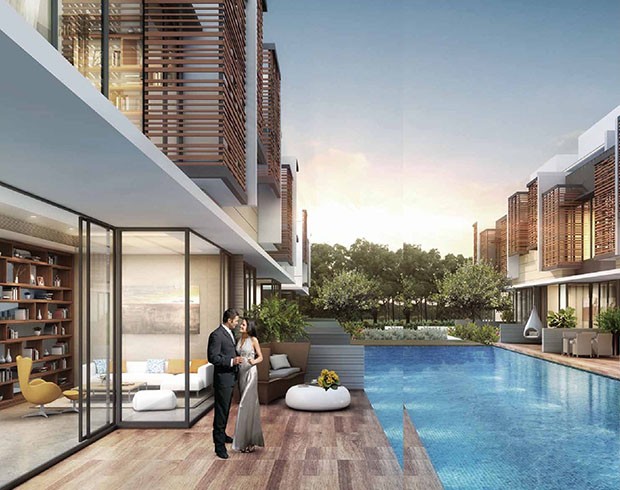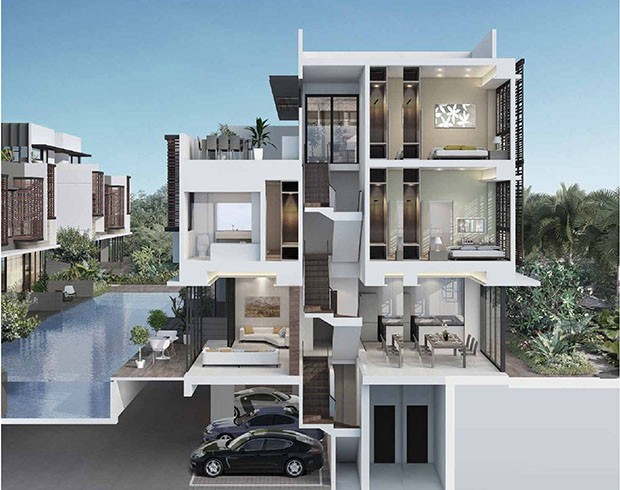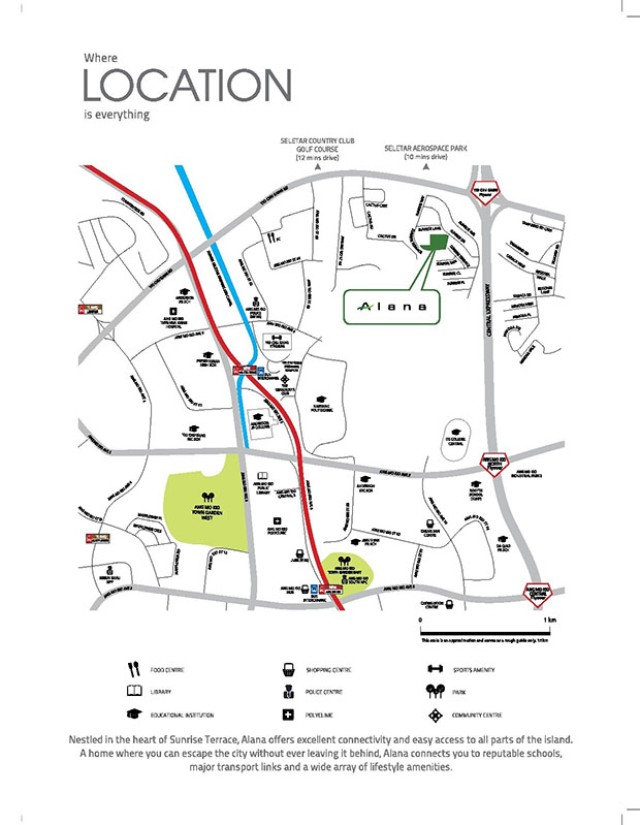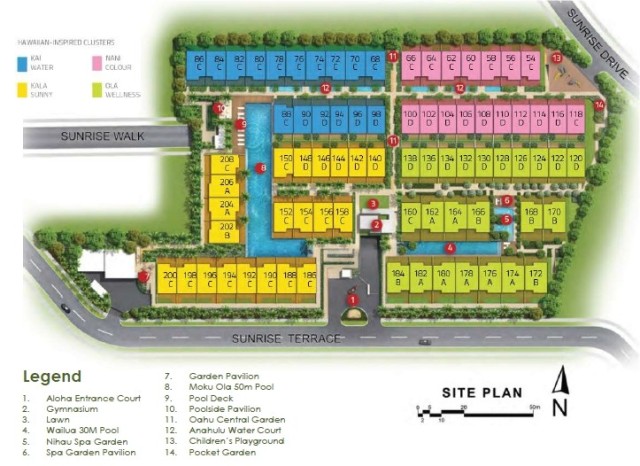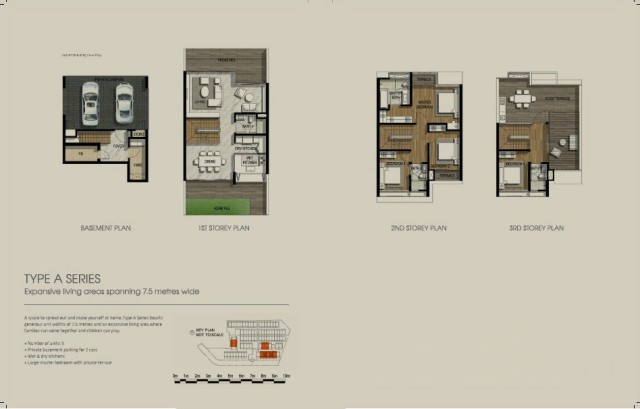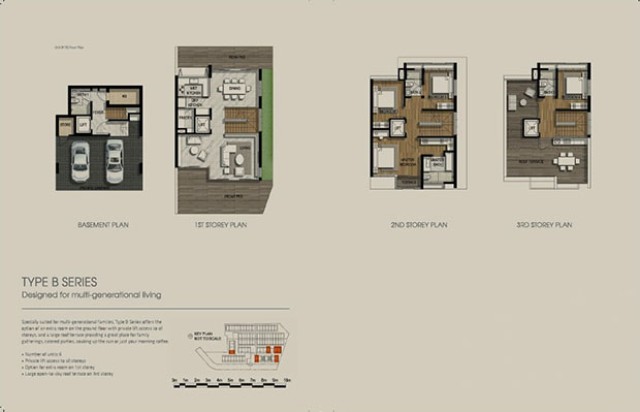1) About Alana
|
Development Name: |
Alana |
|
Property Type: |
Cluster House |
|
Address: |
54- 210 Sunrise Terrace Singapore |
|
District: |
D28- Seletar / Yio Chu Kang |
|
Tenure: |
103-year Leasehold |
|
Est. TOP: |
2018 |
|
No. of Floors: |
3 |
|
No. of Units: |
78 |
|
Developer: |
Far East Organisation |
Alana is a 103-year leasehold property located at 54- 210 Sunrise Terrace in District 28. Positioned in a private residential enclave, Alana consists of 78 cluster landed homes, each rising three storeys high with a roof terrace.
Alana is within close proximity to the Yio Chu Kang MRT Station, and Ang Mo Kio MRT Station and bus terminal for that convenient commuting to the city centre. The Central Expressway is also accessible for seamless road trip to other parts Singapore.
Residents of Alana can take a short drive to the nearby Greenwich V or AMK Hub for a wide range of dining, shopping, leisure and entertainment amenities. Alana is also near to Cheng San Market & Cooked Food Centre and Ang Mo Kio Avenue 4 Block 628 Market & Food Centre where its residents can have a wide selection of market produce, local delights and basic necessities. Schools that are within the vicinity include Anderson Primary School, Da Qiao Primary School, Mayflower Primary School, Jing Shan Primary School, Presbyterian High School, Anderson Secondary School, Yio Chu Kang Secondary School, Anderson Junior College and Nanyang Polytechnic.
2) Unit Types & Sizes
|
Unit Description: |
Type: |
No. of Units: |
Size (Sqft): |
|
A Series |
Residential |
9 |
3,482 – 3,704 |
|
B Series |
Residential |
6 |
3,629 – 3,899 |
|
C Series |
Residential |
34 |
3,250 – 3,631 |
|
D Series |
Residential |
29 |
2,997 – 3,166 |
|
|
Total Units: |
78 Residential Units |
|
3) Facilities
|
Lawn |
Wailua 30M Pool |
Nihua Spa Garden |
|
Pool Deck |
Club House |
Gymnasium |
|
Spa Garden Pavilion |
Moku Ola 50M Pool |
Poolside Pavilion |
|
Oahu Central Garden |
Anahulu Water Court |
Children’s Playground |
|
Pocket Garden |
Car Park |
|

 English
English 







