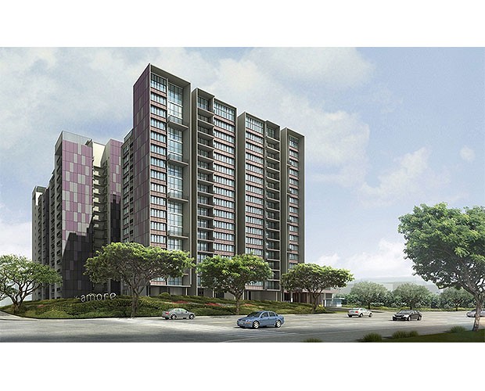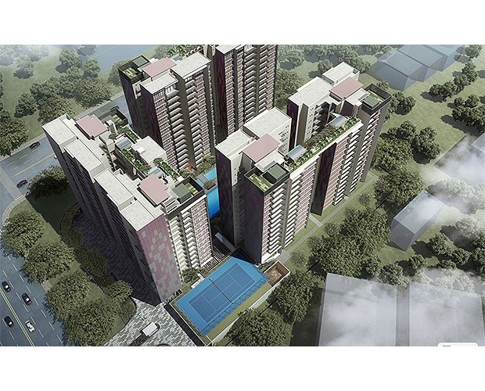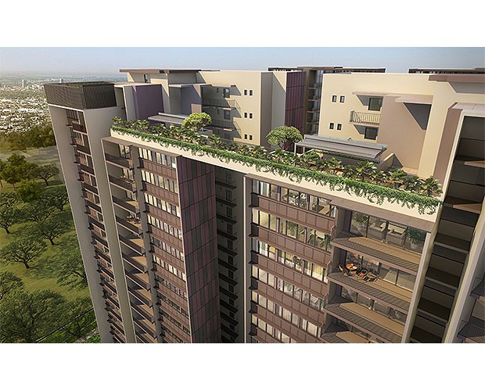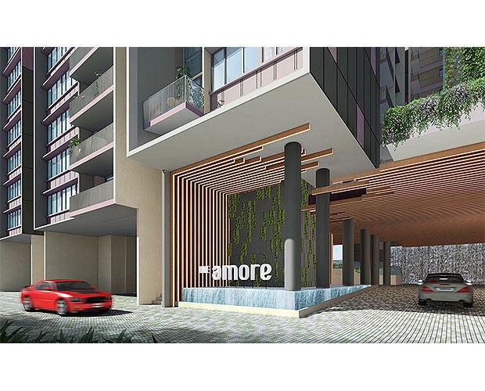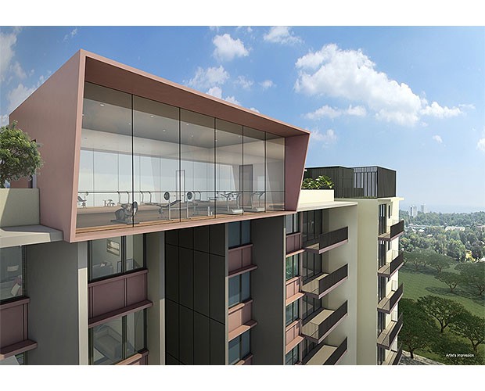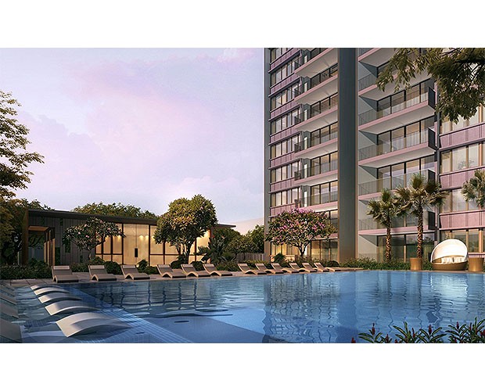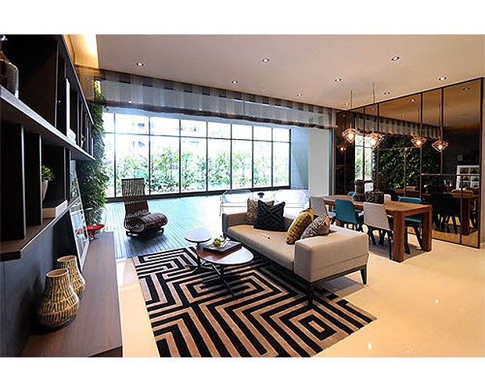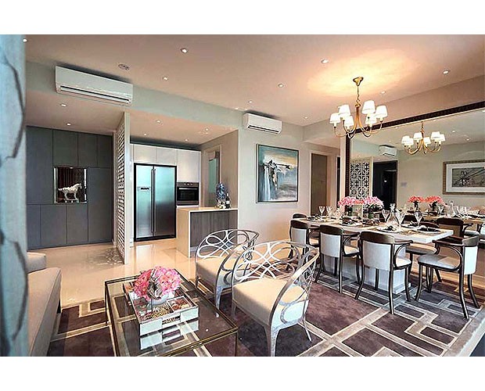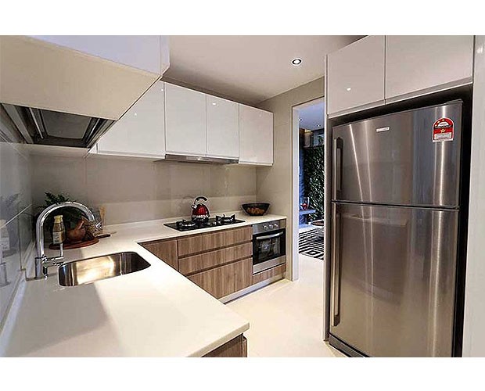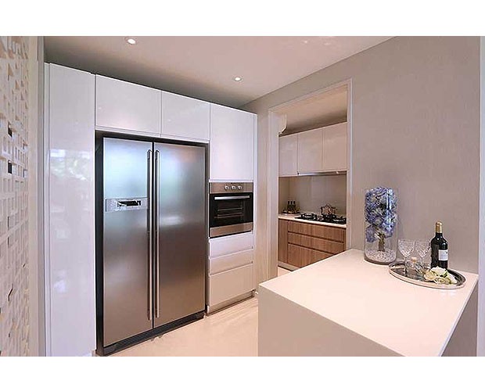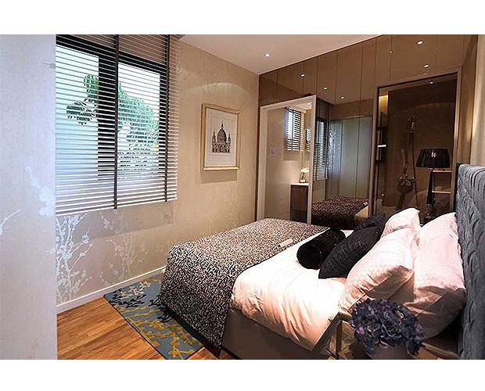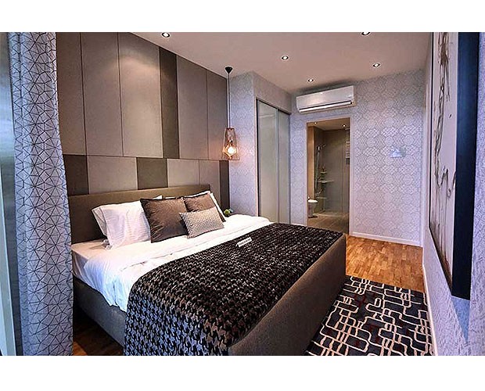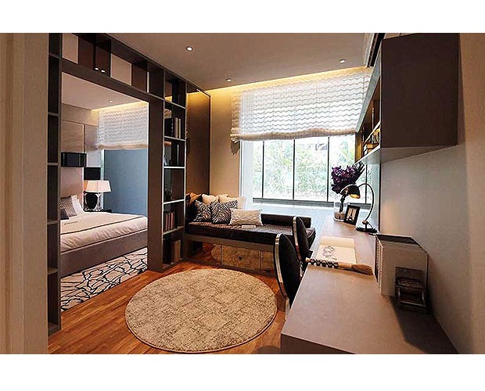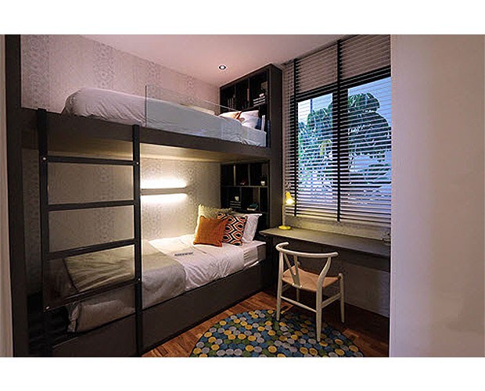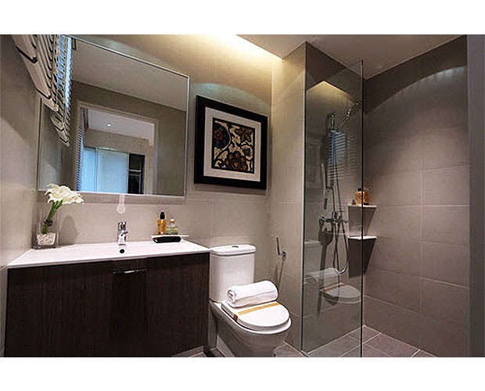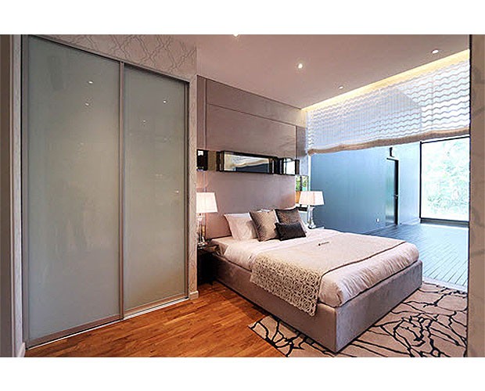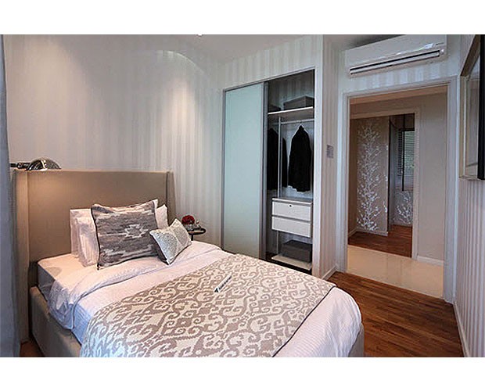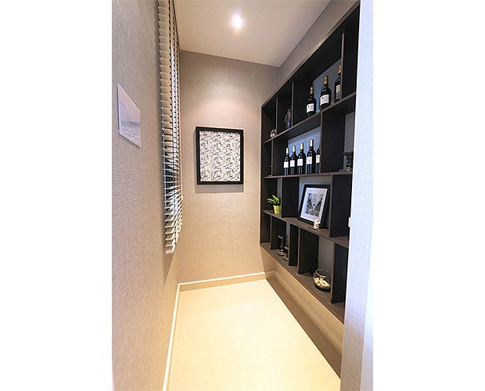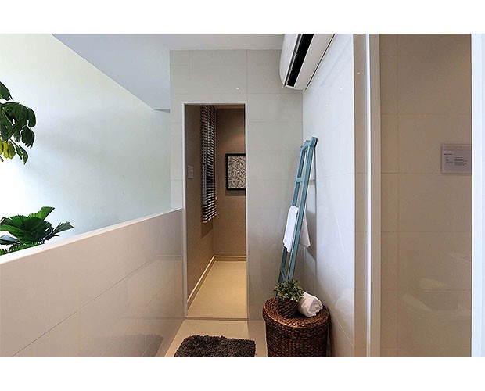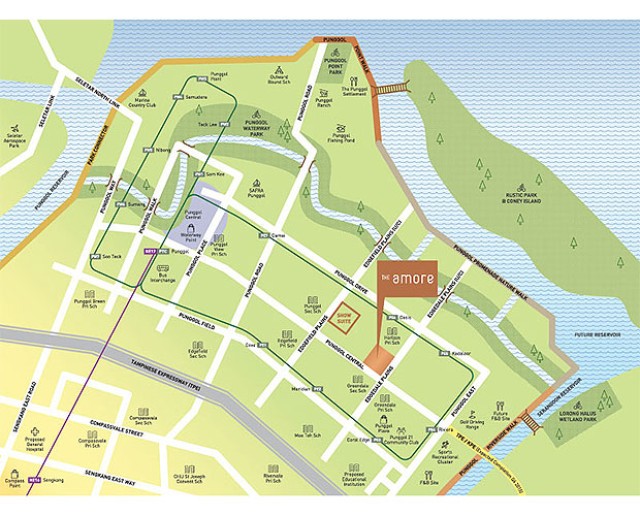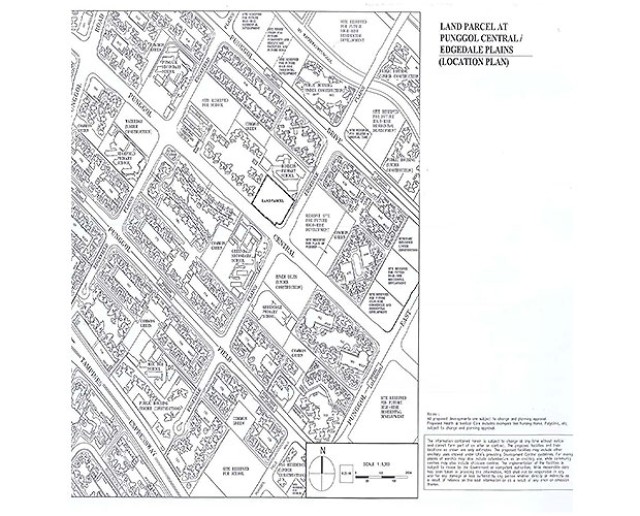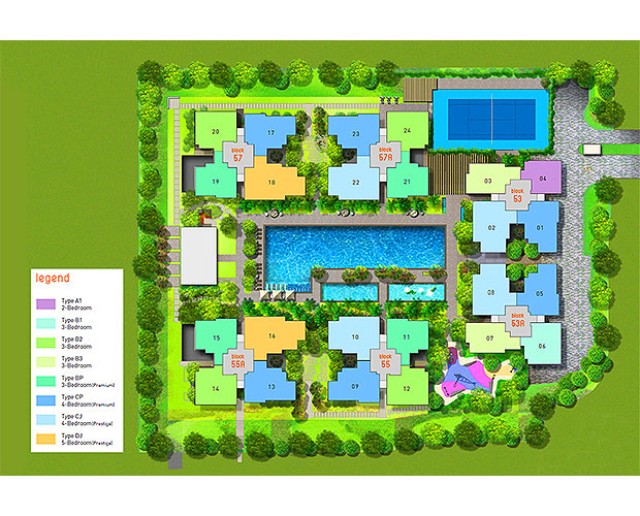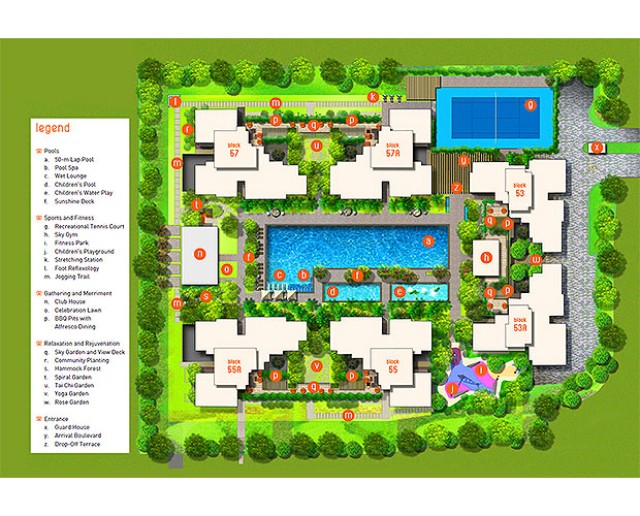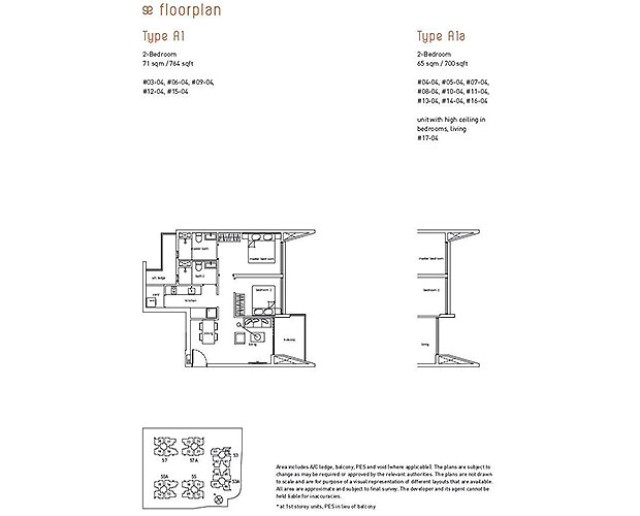1) About The Amore
| Development Name: | The Amore |
| Property Type: | Residential / Executive Condominium |
| Address: | Punggol Central / Edgedale Plains, Singapore |
| District: | D19 – Hougang / Punngol / Sengkang |
| Tenure: | 99-Year Leasehold |
| Est. TOP: | 2017 |
| No. of Floors: | 17 |
| No. of Units: | 378 |
| Developer: | Master Contract Services Pte Ltd / Keong Hong Construction Pte Ltd |
The Amore EC @ Punggol Central is the latest Executive Condominium by Keong Hong Construction Pte Ltd, expected completion to be in mid-2018, this condo comprises of 395 units. The Amore EC is conveniently located between both Oasis LRT Station and Kandaloor LRT Station at the junction of Punggol Central and Edgedale Plains.
The Amore EC has an extensive facilities like the indoor gym, swimming pools, function room, tennis court and many others. Being centrally located in the town of Punngol, The Amore EC is surrounded by a wide selection of amenities to satisfy one’s daily needs and enriching lifestyle. Future residents of This condominium in singapore may also choose to enjoy a short walk to the nearby Punggol Point for grocery shopping and cater to basic daily needs. Families with children can enjoy precious times together during weekend at the nearby Punggol Safra, Punggol Waterway and Sengkang Recreational Centre.
Punggol MRT Station and bus interchange is only 3 LRT stops away. Shopping and dining options can be found in the upcoming Waterway Point. Other shopping malls like the Seletar Mall and Compass Point is only a short drive away. The Amore EC is a few minutes’ drive from expressways like Tampines Expressway (TPE) and Kallang-Paya Lebar Expressway (KPE) which allows swift travelling to destination like Seletar Regional Centre. Families with school going children may choose to enroll their children at Mee Toh School, Horizon Primary School and Greendale Primary and Secondary School which are all within 1 km distance.
2) Unit Types & Sizes
|
Unit Description: |
Type: |
No. of Units: |
Size (Sqft): |
|
2 Bedroom |
Residential |
15 |
700 – 764 |
|
3 Bedroom |
Residential |
105 |
883 – 1, 001 |
|
3 Bedroom Premium |
Residential |
68 |
1, 098 |
|
4 Bedroom Premium |
Residential |
92 |
1, 227 |
|
4 Bedroom Prestige |
Residential |
64 |
1, 302 – 1, 346 |
|
5 Bedroom Prestige |
Residential |
34 |
1, 475 – 1, 582 |
3) Facilities
|
50m Lap Pool |
Pool Spa |
Wet Lounge |
|
Children’s Pool |
Children’s Water Play |
Sunshine Deck |
|
Recreational Tennis Court |
Sky Gym (!6th Storey) |
Fitness Park |
|
Children’s Playground |
Stretching Station |
Foot Reflexology |
|
Jogging Trail |
Clubhouse |
Celebration Lawn |
|
BBQ Pits with Alfresco Dinning |
Sky Garden & View Deck |
Community Planting |
|
Hammock Forest |
Spiral Garden |
Tai Chi Garden |
|
Yoga Garden |
Rose Garden |
– |

 English
English 



















