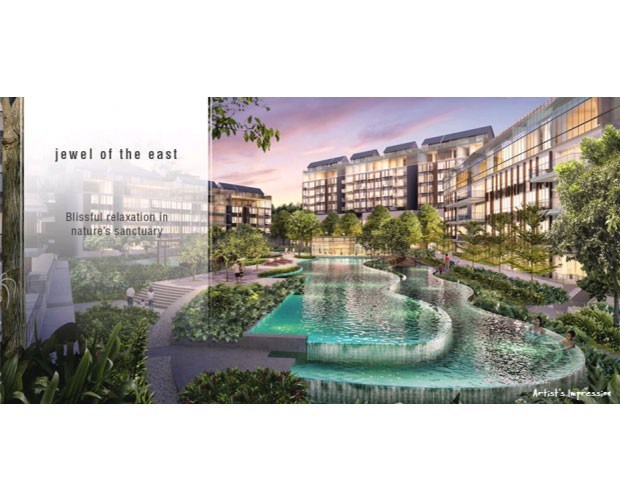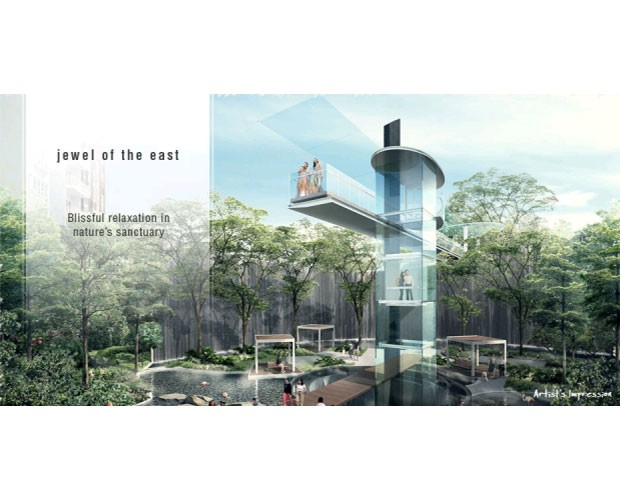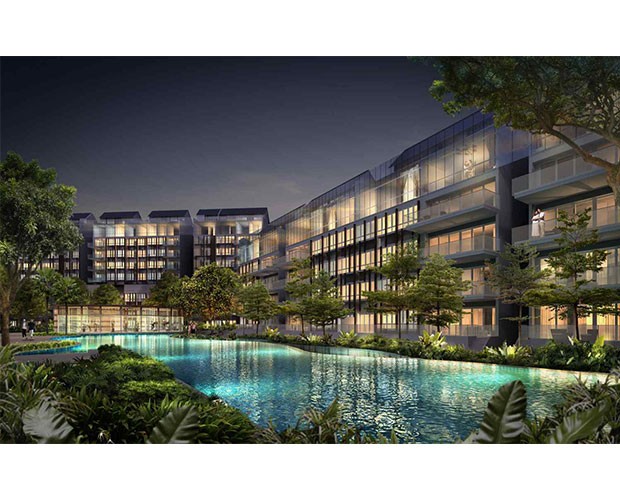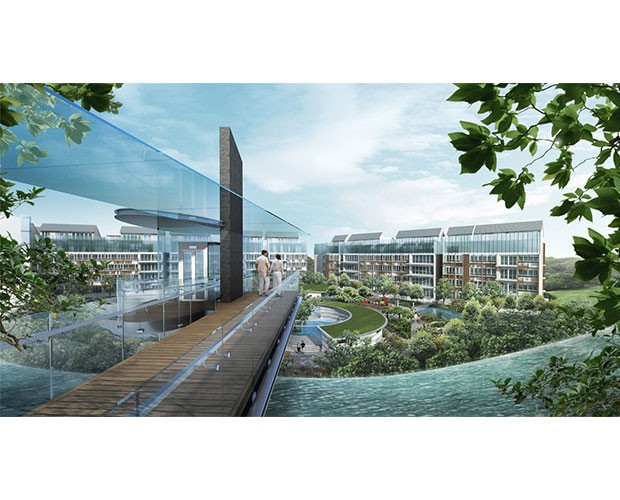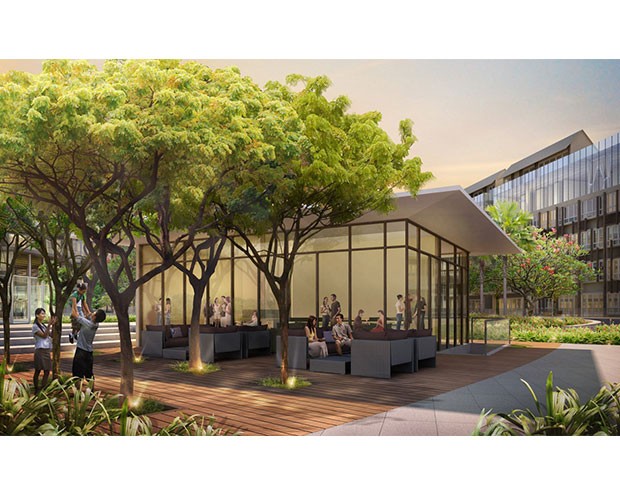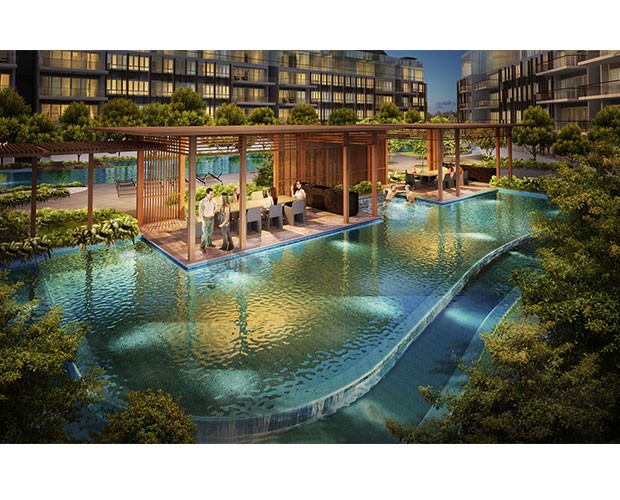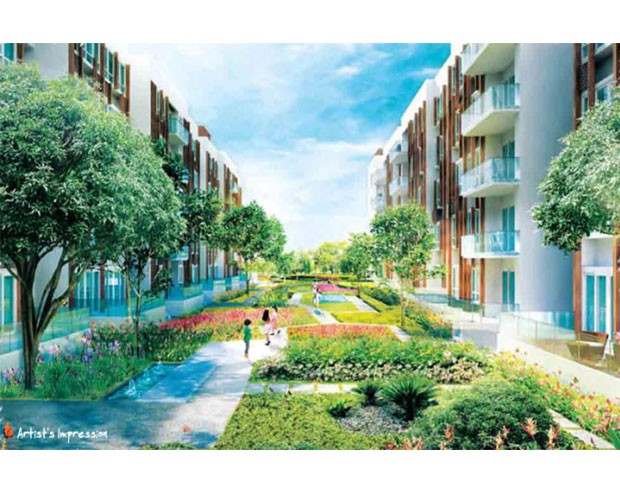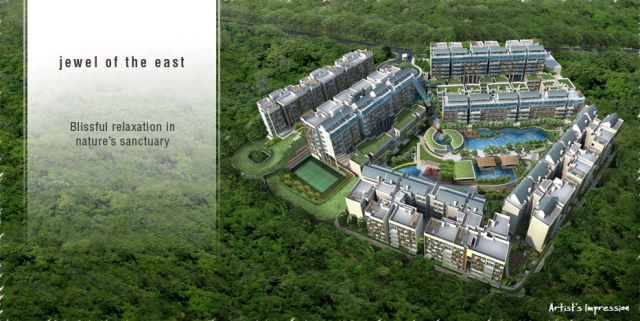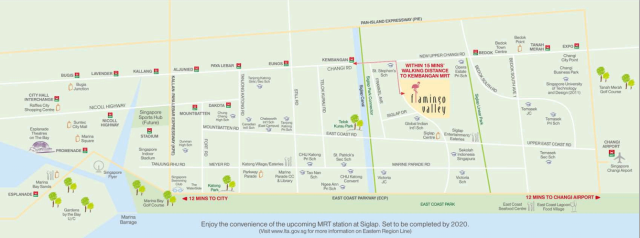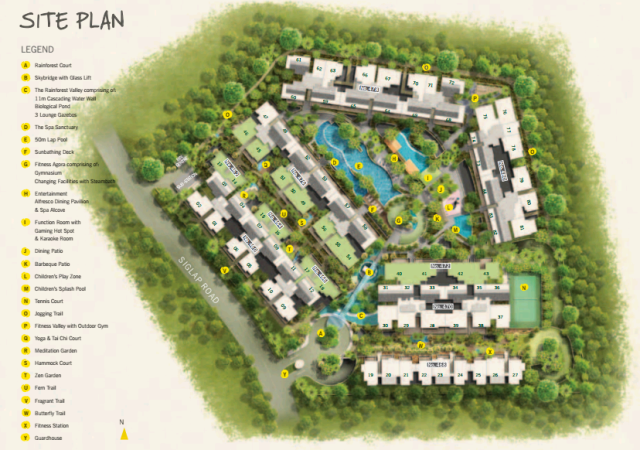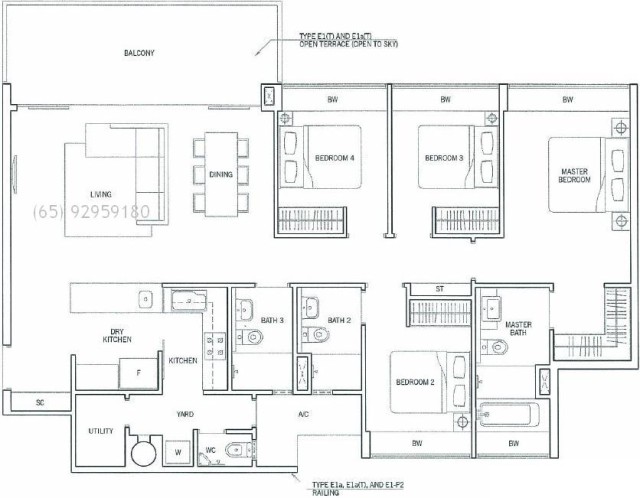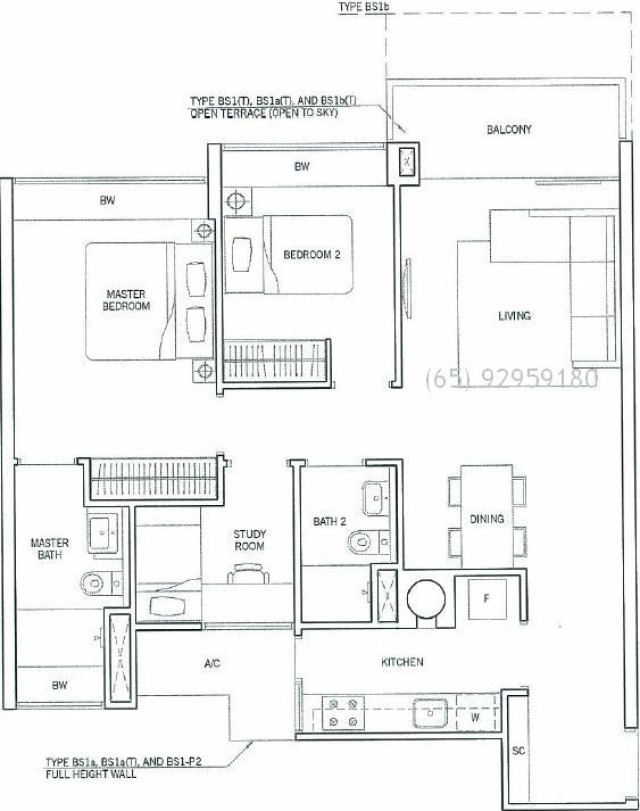1) About Flamingo Valley
|
Development Name: |
Flamingo Valley |
|
Property Type: |
Condominium |
|
Address: |
460 Siglap Road Singapore 455939 |
|
District: |
D15- East Coast / Marine Parade |
|
Tenure: |
Freehold |
|
Est. TOP: |
2015 |
|
No. of Floors: |
5 |
|
No. of Units: |
393 |
|
Developer: |
FCL Estates Pte Ltd |
Flamingo Valley is a freehold property development at 460 Siglap Road in District 15. It comprises of 393 residential units and a wide array of facilities set in blocks of low-rise property. There are several selection of unit layouts ranging from one bedroom to four bedrooms, dual key units, and penthouses. Estimated TOP is on 2015.
Flamingo Valley has good connection to Singapore’s extensive transportation network with the Kembangan MRT Station just a few minutes’ away, bus services surrounding the vicinity, and the East Coast Parkway and Pan Island Expressway being highly accessible. Going to the central business district or leisure attractions at Sentosa and Marina Bay would take approximately 15 minutes’ drive. Banking, dining and shopping amenities are available within close proximity at Parkway Parade, Bedok Point, and Siglap Centre. Reputable educational institutions such as Tao Nan School, St. Patrick School and Victoria Junior College are also near the Flamingo Valley.
2) Unit Types & Sizes
|
Unit Description: |
Type: |
No. of Units: |
Size (Sqft): |
|
1 Bedroom + Study |
Residential |
41 |
510 – 680 |
|
2 Bedrooms |
Residential |
65 |
820 – 1,100 |
|
2 Bedrooms (Dual Key) |
Residential |
15 |
780 – 940 |
|
2 Bedrooms + Loft |
Residential |
4 |
990 |
|
2 Bedrooms + Study |
Residential |
24 |
970 – 1,200 |
|
3 Bedrooms |
Residential |
126 |
990 – 1,600 |
|
3 Bedrooms (Dual Key) |
Residential |
21 |
1,200 – 1,520 |
|
4 Bedrooms |
Residential |
48 |
1,590 – 1,930 |
|
Penthouses |
Residential |
49 |
1,600 – 3,200 |
|
|
Total Units: |
393 Residential Units |
|
3) Facilities
|
Rainforest Court |
Sky Bridge with Glass Lift |
Cascading Water Wall |
|
Biological Pond |
Lounge Gazebos |
Spa Sanctuary |
|
50M Lap Pool |
Sunbathing Deck |
Gymnasium |
|
Changing Facilities with Steam Bath |
Entertainment Alfresco Dining Pavilion |
Spa Alcove |
|
Function Room with Gaming Hot Spot |
Karaoke Room |
Dining Patio |
|
Children’s Play Zone |
Children’s Splash Pool |
Tennis Court |
|
Jogging Trail |
Fitness Valley with Outdoor Gym |
Yoga and Tai Chi Court |
|
Meditation Garden |
Hammock Court |
Zen Garden |
|
Fern Trail |
Butterfly Trail |
Guardhouse |

 English
English 








