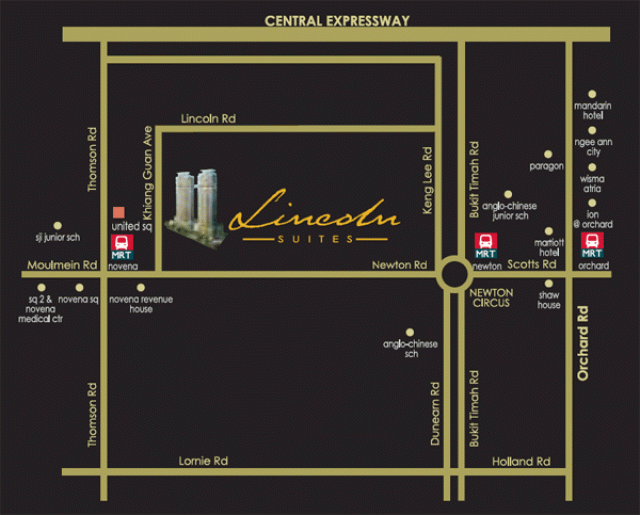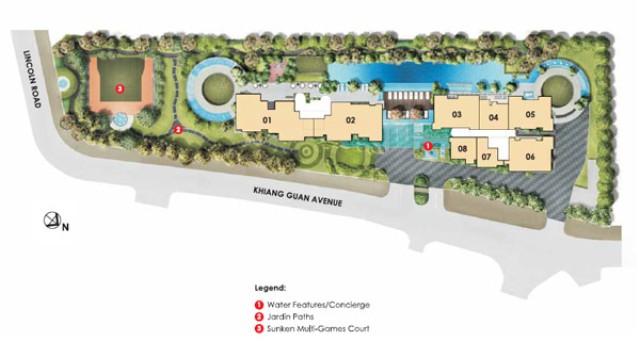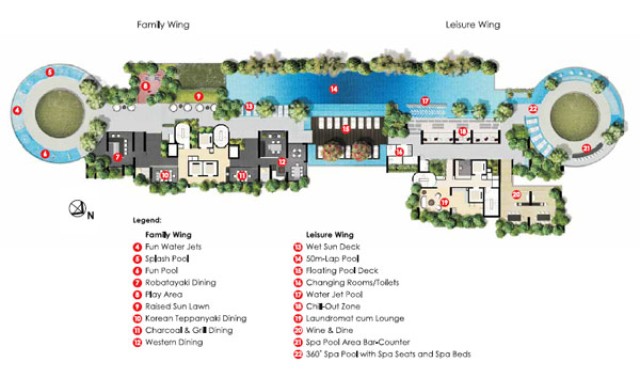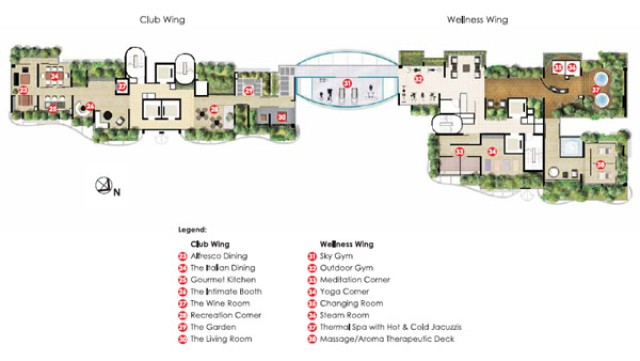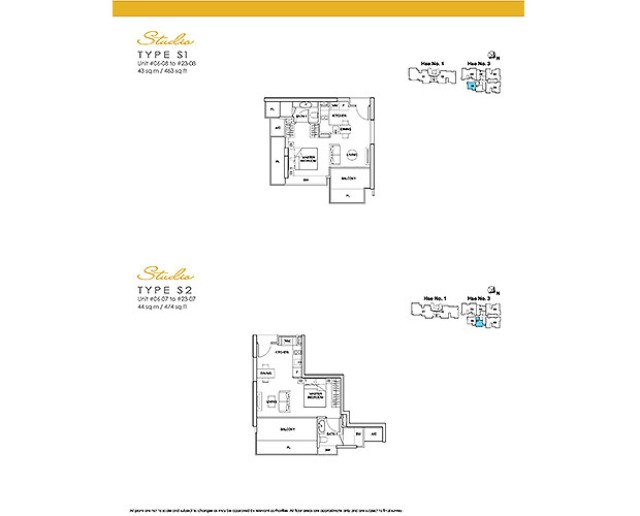1) About Lincoln Suites
| Development Name: | Lincoln Suites |
| Property Type: | Condominium |
| Address: | Nos. 1 &3 Khiang Guan Avenue, Singapore 308380 & 308381 |
| District: | D11 – Newton / Novena |
| Tenure: | Freehold |
| Est. TOP: | 2014 |
| No. of Floors: | 30 (2 Towers) |
| No. of Units: | 175 |
| Developer: | Phileap Pte Ltd
(Joint Venture Project by: Koh Brothers Development Pte Ltd, Lian Beng Realty Pte Ltd, Kim Seng Heng Realty Pte Ltd & Heeton Homes Pte Ltd) |
Lincoln Suites is a freehold condominium located at 1 Khiang Guan Avenue in District 11. It offers a total of 175 residential units, with a wide array of modern facilities.
Lincoln Suites is strategically located in the prime district of Newton, allowing residents to enjoy a few minutes’ walk to Novena MRT Station. Vehicle owners can easily go around the city via the Central and Pan Island Expressways.
Lincoln Suites is surrounded by extensive amenities for business, dining, shopping, and recreational activities. Nearby establishments include United Square, Novena Square, and Newton Food Centre. World-class medical institutions and reputable educational institutions are also within reach from Lincoln Suites.
2) Unit Types & Sizes
|
Unit Description: |
Type: |
No. of Units: |
Size (sqft): |
|
Studio |
Residential |
44 |
463 -484 |
|
1 Bedroom |
Residential |
22 |
527 – 538 |
|
2 Bedroom |
Residential |
42 |
1, 033 – 1, 076 |
|
3 Bedroom |
Residential |
38 |
1, 098 – 1, 561 |
|
3 Bedroom + 1 Study |
Residential |
4 |
1, 615 |
|
3 Bedroom (Duplex) |
Residential |
2 |
2, 626 |
|
4 Bedroom |
Residential |
14 |
1, 798 |
|
4 Bedroom + Study |
Residential |
4 |
1, 841 |
|
4 Bedroom (Duplex) |
Residential |
2 |
3, 068 |
|
Penthouses |
Residential |
3 |
3,703 – 5, 490 |
|
|
Total Units: |
175 Residential Units |
|
3) Facilities
|
Sky Gymnasium |
Outdoor Gym |
Yoga and Meditation |
|
Spa Massage Zone |
Spa Sanctuary |
Sky Lounge |
|
Sky Swing |
Wine and Cigar Lounge |
Sky Dining Pavilion |
|
Aqua Spa Circle |
50M Lap Pool |
Spa Seats |
|
Fun and Splash Zone |
Playground |
Hot and Cold Jacuzzis |
|
Car Park |
24-Hour Security |
– |

 English
English 

