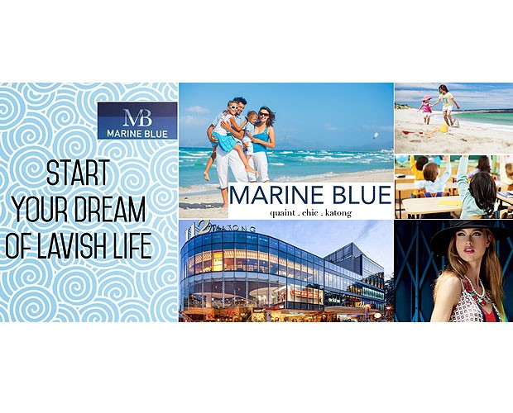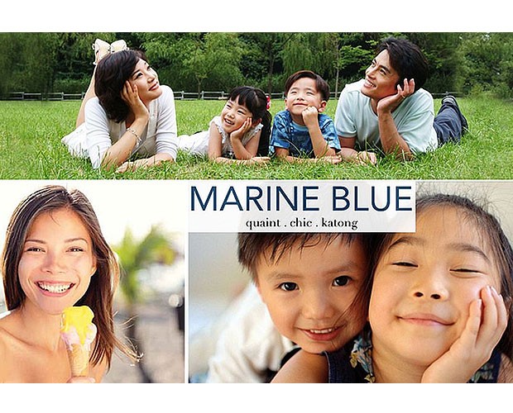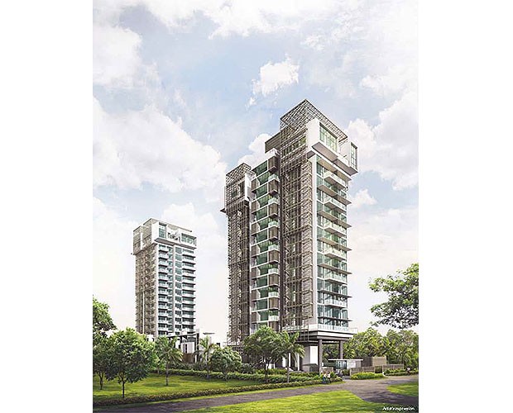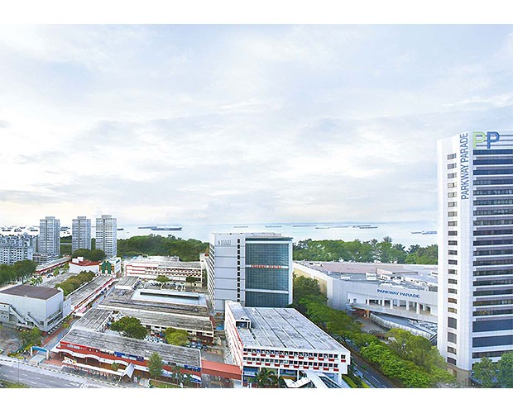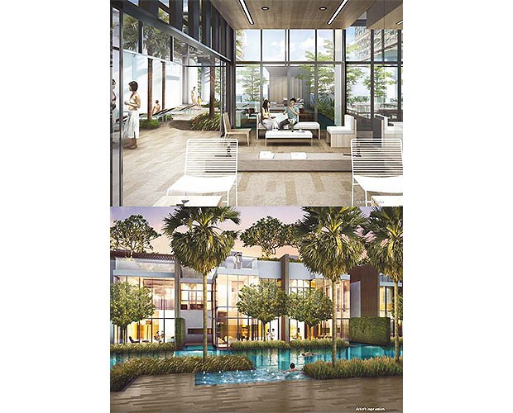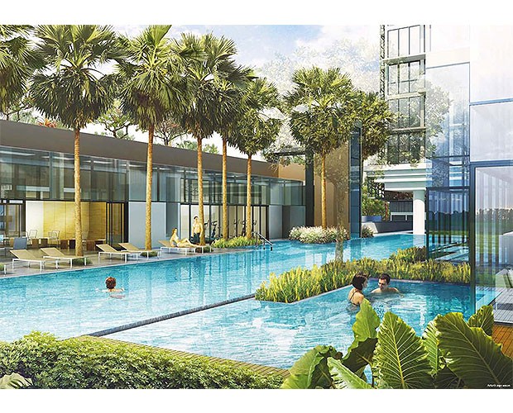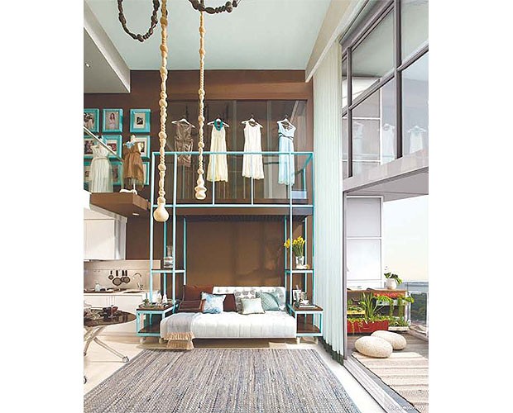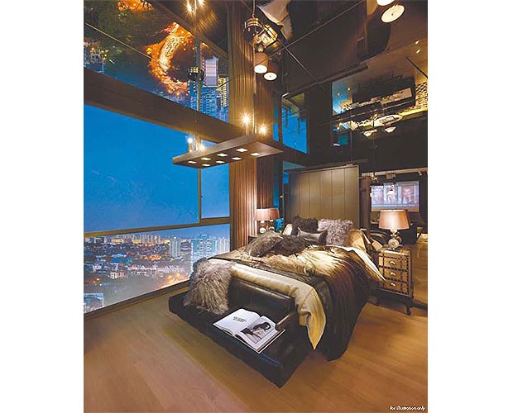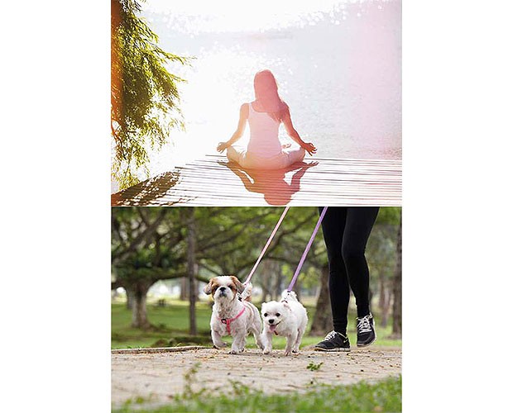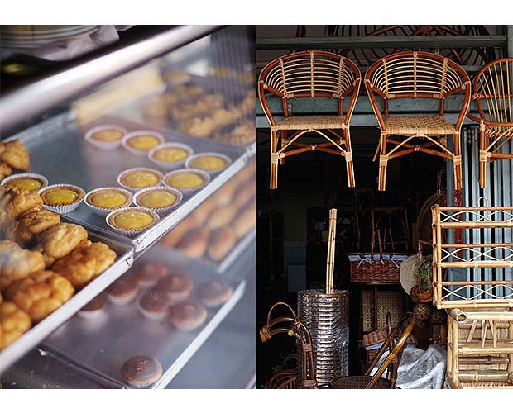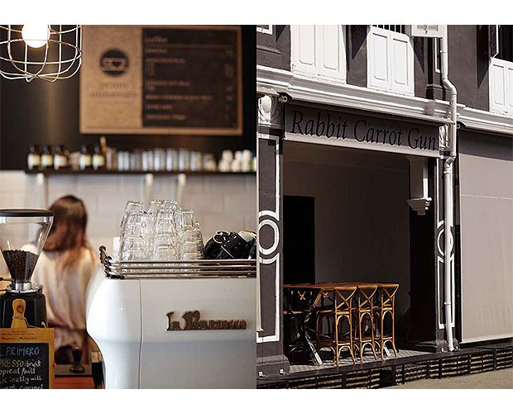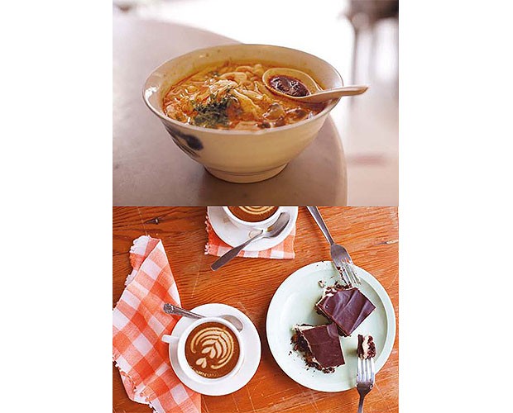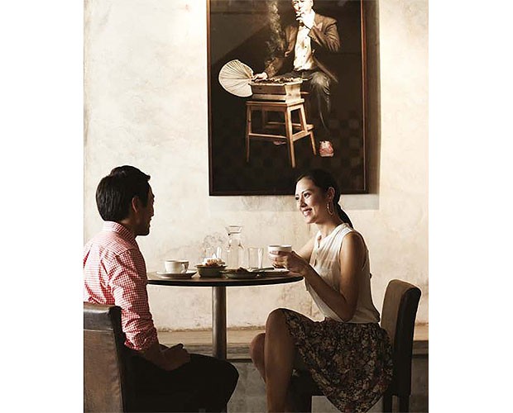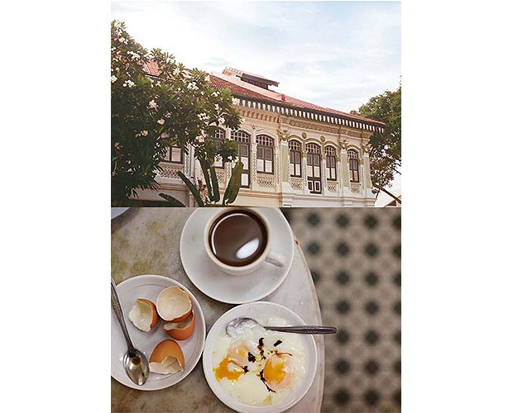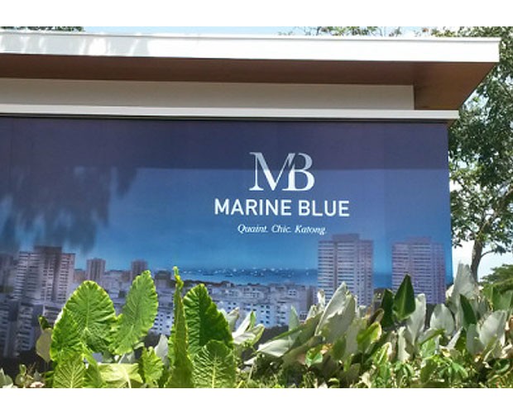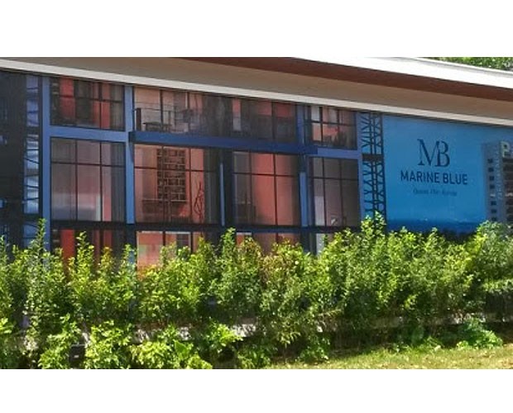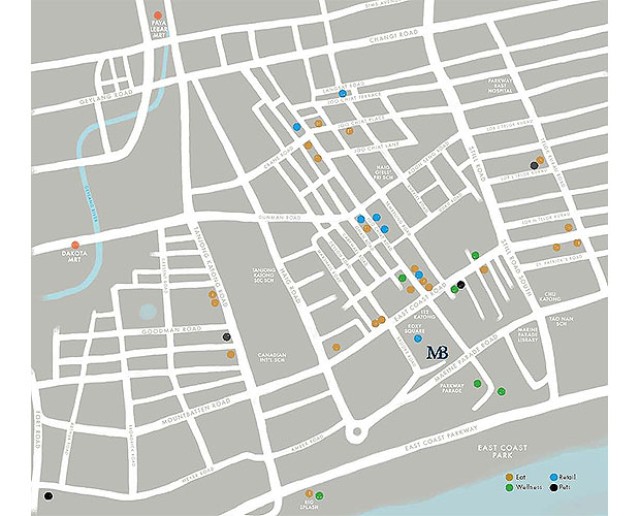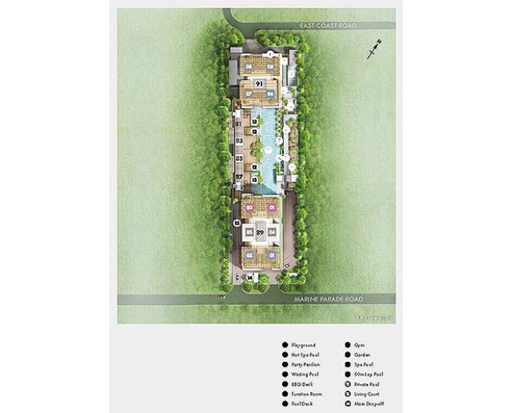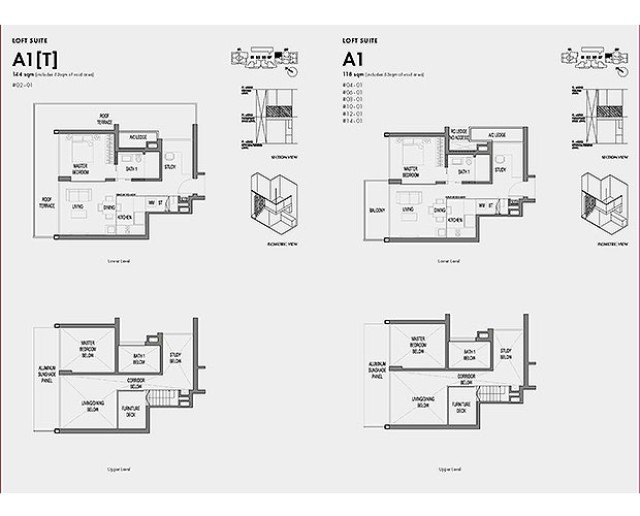1) About Marine Blue
| Development Name: | Marine Blue |
| Property Type: | Condominium |
| Address: | 95 Marine Parade Road, Singapore 449271 |
| District: | D15 – East Coast / Marine Parade |
| Tenure: | Freehold |
| Est. TOP: | 15 Oct 2017 |
| No. of Floors: | 2 Tower – 16 / 17 Storey Flats |
| No. of Units: | 120 Units + 4 Pool Terrace Houses |
| Developer: | Ladyhill (Private) Limited (Subsidiary of CapitaLand) |
Marine Blue is a Freehold development by CapitaLand, located at 95 Marine Parade Road Singapore 449271, district 15. Marine Blue is former Marine Point. Surrounded by an urban conveniences such as Parkway Parade, 112 Katong, Roxy Square, Katong shopping centre, NTUC finest at Marine Parade Central, shop houses along Joo Chiat Road, restaurant & eateries at East Coast Park, Geylang Serai Market & Food Center, and all other upcoming buildings.
Marine Blue is just a distance away from recreation facilities to enjoy your day to relax with your beloved at neighboring vicinities such as Marine Parade Road Park, East Coast Park, Katong Park, Singapore Sports Hub, and Marina Barrage, Gardens by The bay as well as Laguna National Golf & Country Club. This development would be best for family with children as it is also hemmed in by Educational Institute such as Tao Nan School, CHIJ (Katong) Primary School, Ngee Ann Primary School, Haig Girls’ School, Victoria School, Ching Cheng High School, Dunman High School, Victoria Junior College, Temasek Junior College, Canadian International School and Chatsworth International School.
Marine Blue can easily be connected by Future Eastern Region Line (ERL) that will be completed by 2020. Will be easier for driver to access via East Coast Parkway Expressway (ECP), Marine Coastal Expressway (MCE) and Pan-Island Expressway (PIE) and to any other major expressway that may lead you to all other part of Singapore. There will be a road improvement/new road along Haig Road and road improvement/new road along Mountbatten Road, Ford Road.
2) Unit Types & Sizes
|
Unit Description: |
Type: |
Size (Sqft): |
|
Loft Suite |
Residential |
1, 270 – 1, 593 |
|
Couplet Suite |
Residential |
635 – 980 |
|
Doublet Suite |
Residential |
1, 044 – 1, 141 |
|
Penthouse |
Residential |
3, 035 – 3, 261 |
|
Pool Terrace |
Residential |
3, 681 – 4, 015 |
|
Total Units: |
124 Residential Units |
3) Facilities
|
Playground |
Hot Spa Pool |
Party Pavilion |
|
Wading Pool |
BBQ Deck |
Function Room |
|
Pool Deck |
Gym |
Garden |
|
Spa Pool |
50m Lap Pool |
Private Pool |
|
Living Court |
Main Drop-Off |
– |

 English
English 

















