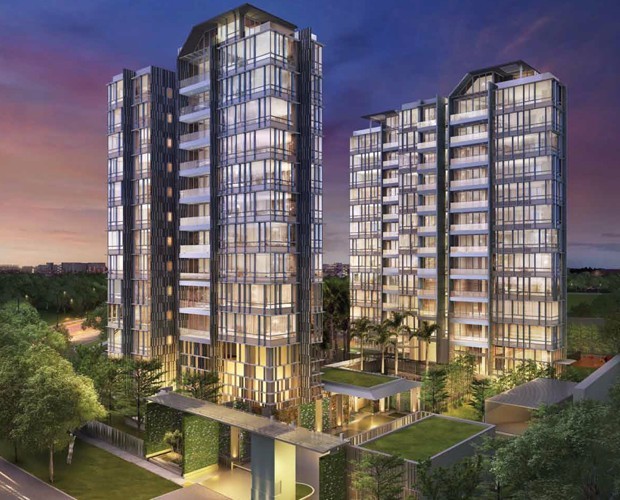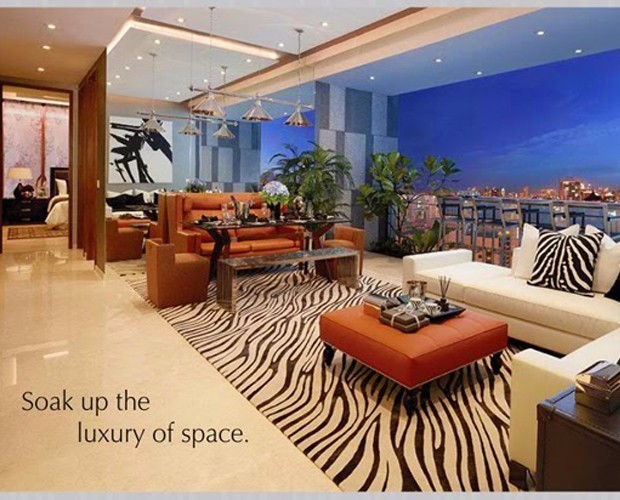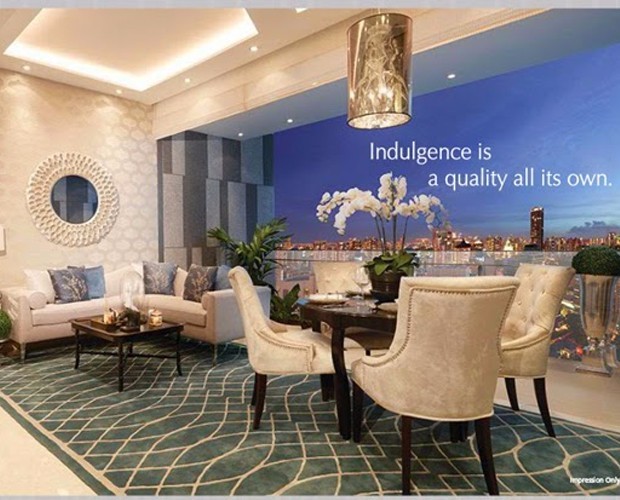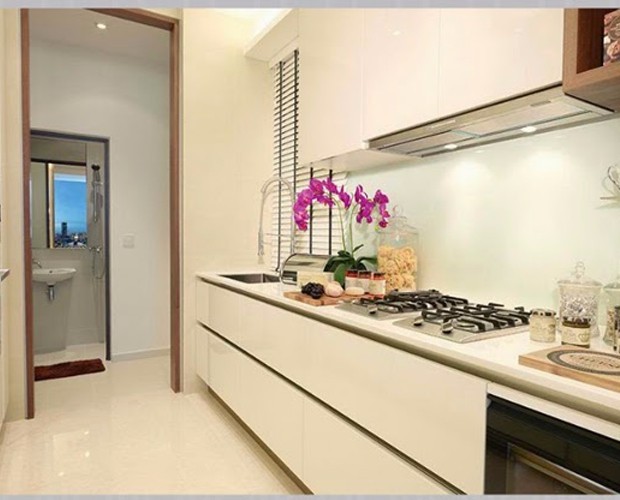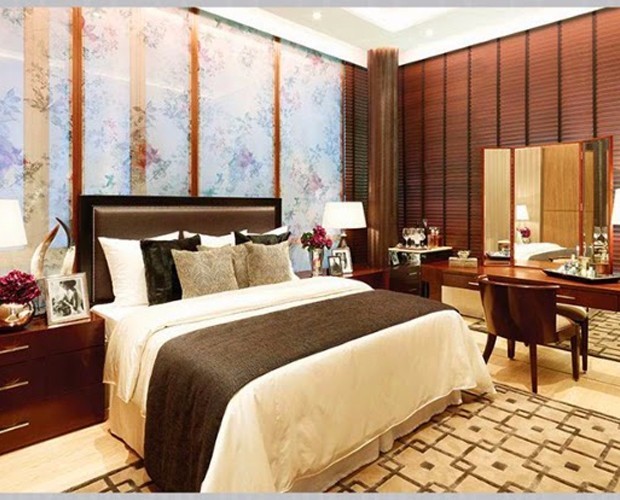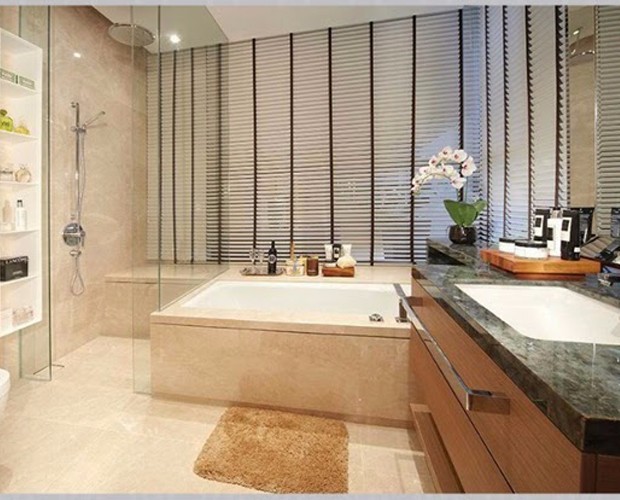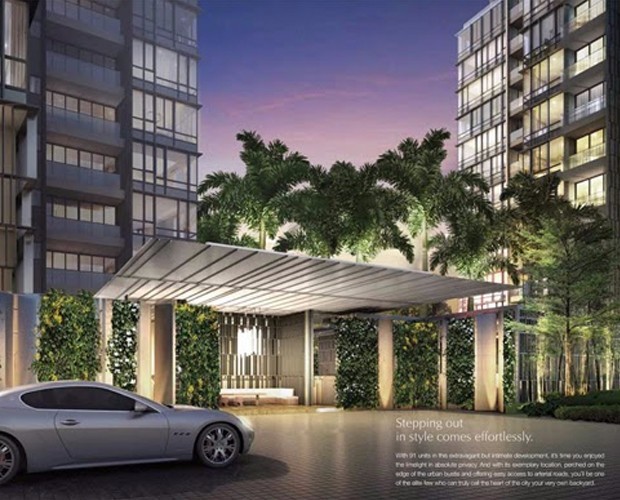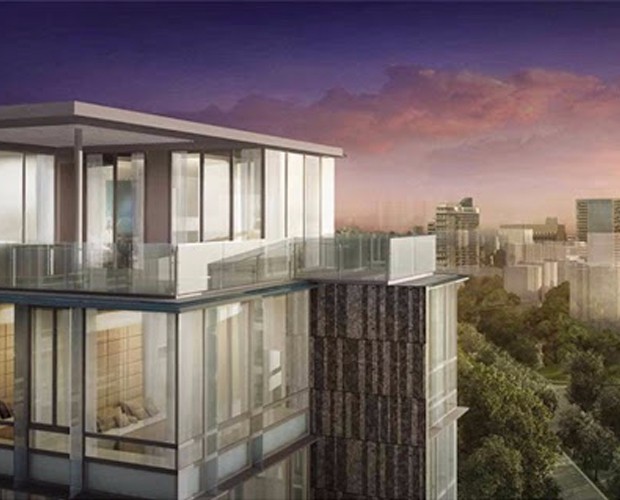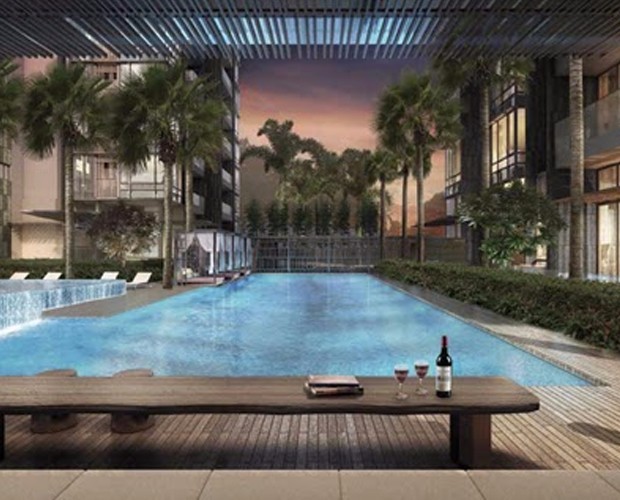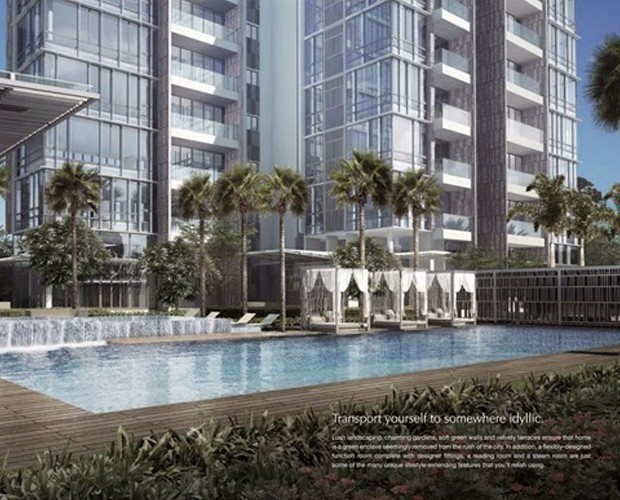1) About One Balmoral
| Development Name: | One Balmoral |
| Property Type: | Residential |
| Address: | 1 & 1A Balmoral Road, Singapore 259784 |
| District: | D10 |
| Tenure: | Freehold |
| Est. TOP: | 2020 |
| No. of Floors: | – |
| No. of Units: | 91 |
| Developer: | Hong Leong Holding Limited |
At One Balmoral, you’ll truly enjoy living on a higher plane. Imagine breathtaking views and an exclusive lifestyle that only comes with the freedom bequeathed by unsurpassed luxury. A 91 units freehold condominium developed by Hong Leong, set in its own pristine and private corner within the heart of the city, your home here will be your gateway to the pulse of the city, each and every day.
The two tower blocks are oriented to capture the best views of greenery surrounding this urban corner. The units have a unique L-shaped layout to create a sense of vastness and transparency while maximizing cross-ventilation to the units.
Every unit has a large balcony and every master bedroom has expansive corner views. The private lifts of the units open into a cosy lobby that leads into a dramatic pace with a huge window and the view. The alternating fins position give the mass a light and clean aesthetic. This reflective and visual complexity of glass is exploited to turn the façade with a unique identity to mark this important urban junction.
The landscape is urbane with large pavilions fully equipped with outdoor kitchen and dining spaces. The entrance is experienced as a stepped waterscape with screens that define the sequence of courtyards leading to the main pool deck that is a quiet oasis surrounded by cabanas.
With 91 units in this extravagant but intimate development, it’s time you enjoyed the limelight in absolute privacy. And with its exemplary location, perched on the edge of the urban bustle and offering easy access to arterial roads, you’ll be one of the elite few who can truly call the heart of the city your very own backyard.
2) Unit Description
|
Unit Type |
Descriptions |
|
1 Bedroom |
109 units (455sqft to 484sqft) |
|
2 Bedroom |
109 units (455sqft to 484sqft) |
|
3 Bedroom |
111 units (678sqft) |
|
4 Bedroom |
36 units (775sqft) |
|
Penthouses |
104 units (937sqft to 1012sqft) |
3) Facilities
|
Lap Pool |
Children’s Pool |
Jacuzzi |
|
Clubhouse |
Meditation Garden |
Gym |
|
BBQ Pavilions |
Table Games Pavilion |
Children’s Playground |
|
Outdoor Fitness Area |

 English
English 










