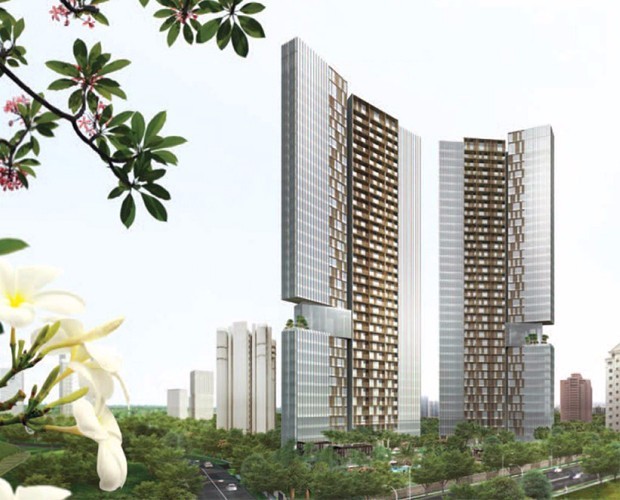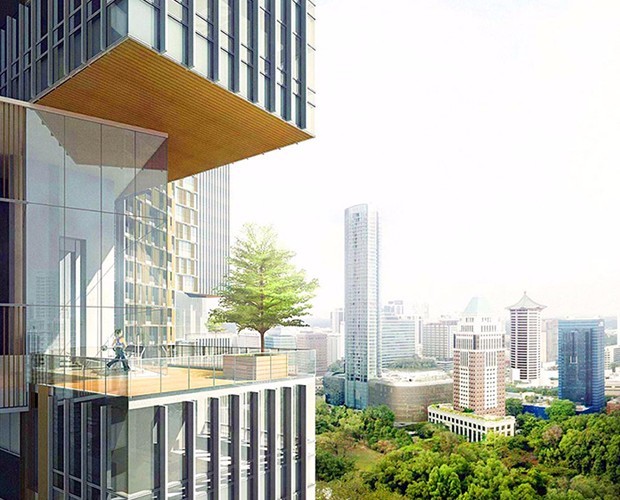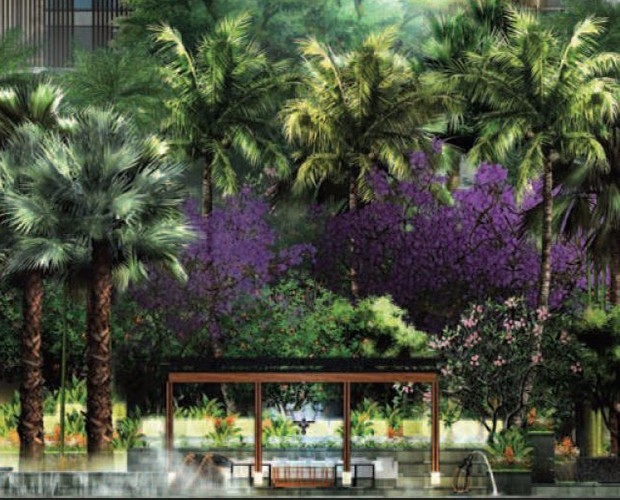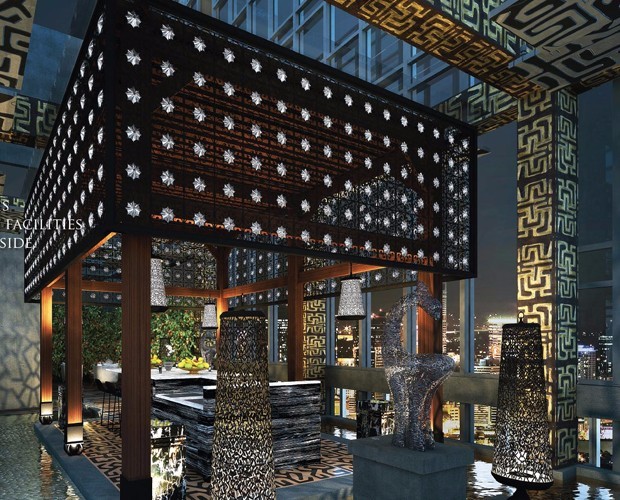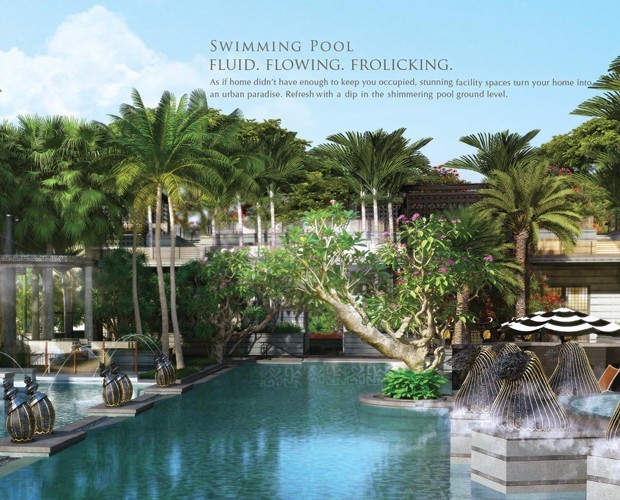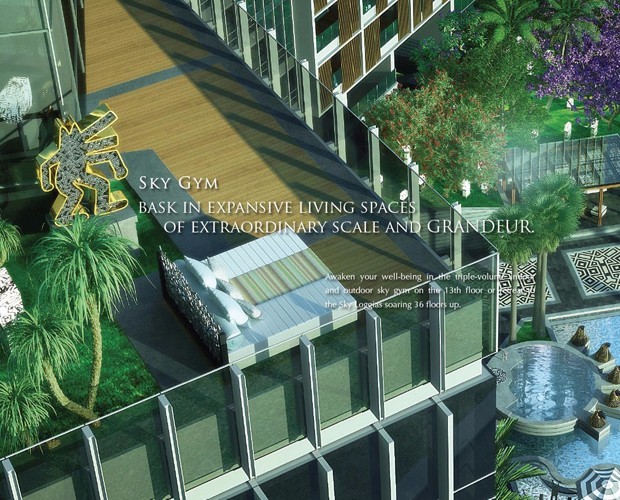1) About OUE Twin Peaks
| Development Name: | OUE Twin Peaks |
| Property Type: | Residential Condominium |
| Address: | 33 Leonie Hill Road, Singapore |
| District: | D09 (Orchard / River Valley) |
| Tenure: | 99-year Leasehold |
| Est. TOP: | 2015 |
| No. of Floors: | 36 |
| No. of Units: | 462 |
| Developer: | Cove Development Pte Ltd (OUE) |
OUE Twin Peaks provides various choice of internal facilities such as artful lighting, the shimmering waters of hotel-like swimming pool with the artwork installations exotic, especially, lush tropical gardens that is well-crafted by Bill Bensley – an internationally acclaimed architect.
The sublime escape is under your home-roof with the exclusive dining suites, stylish jet spas and the triple volume sky gyms with splendour city view. The rooftop bar at Open-air Sky Loggias of the 36th storey, form the exclusive setting for social parties with friends against the backdrop of a glittering skyline.
Space of extraordinary Grandeur and Scale
A retreat for rejuvenating, recharging, relaxing. These two gleaming towers will take you to a new levels of sublime escapades, risig above the town’s retail bliss. Facility spaces turns your own home into a paradise of tropical pleasures, take a deep in the shimmering pool, enjoy the light of lazy afternoons amind the lush gardens, IT’S JUST CALLED A GOOD LIFE WITHIN !
Home is not only where you live, it’s where understand and cater you, at OUE Twin Peaks, Medical sevices are on-demand. Need to arrange a courier, book golf tee-off times, reserve a table by the window at your favourite restaurant? A dedicated concierge service will support your busy lifestyle. The condo can ensure your living is more than an assent to live-well, it features the luxury of knowing everything is taken care of.
2) Unit Types & Sizes
|
Unit Type |
No of Units |
Size (Sqft): |
|
1 Bedroom (A1/A2) |
132 |
549 |
|
1 Bedroom (A3/A4) |
136 |
571 |
|
2 Bedrooms (B) |
66 |
1055 |
|
3 Bedrooms (C1) |
68 |
1399 |
|
3 Bedrooms (C2/C3) |
58 |
1604 |
|
3 Bedrooms (C4) |
2 |
1895 |
3) Facilities
|
BBQ Pits |
Sky Gym |
Sky Loggias |
|
Jacuzzi |
Laundrette |
Library |
|
Lounge |
Jet Spa |
Steam Bath |
|
Swimming Pool |
Tennis Courts |
Dinning Suites |
|
Lush Tropical Gardens |

 English
English 






