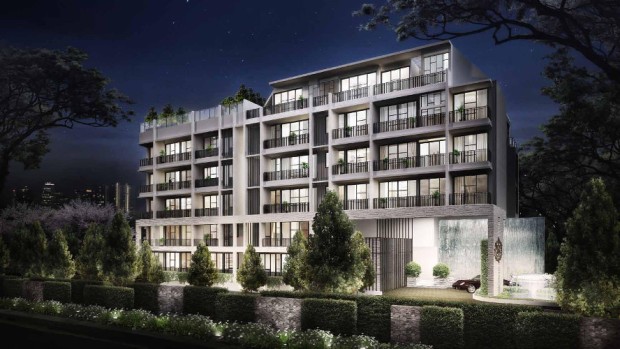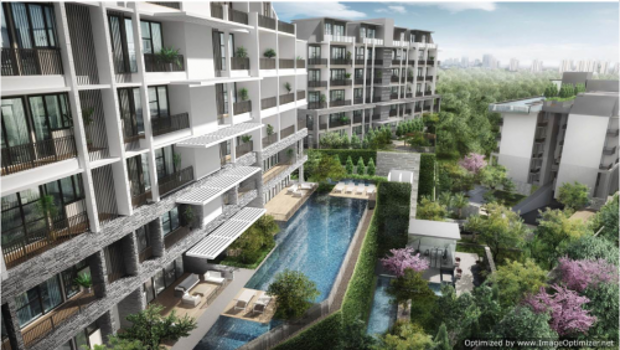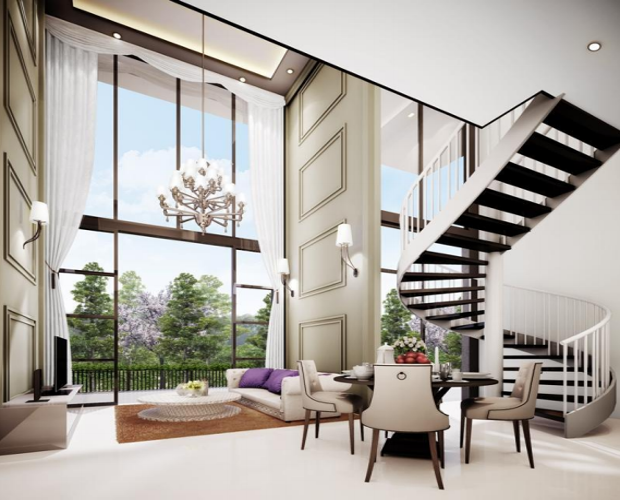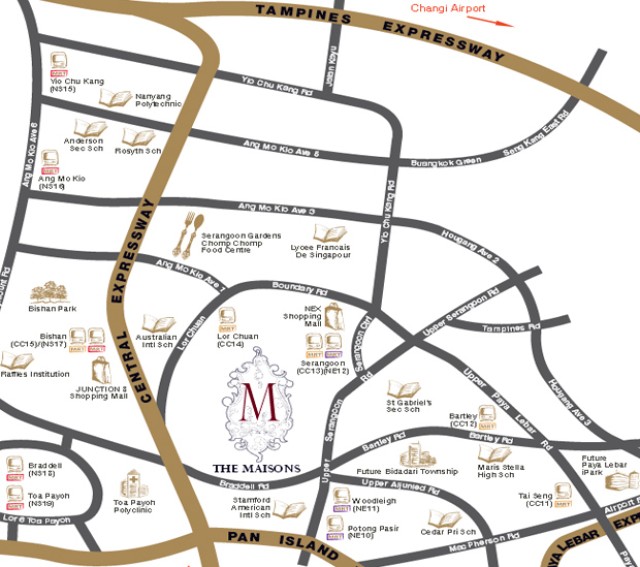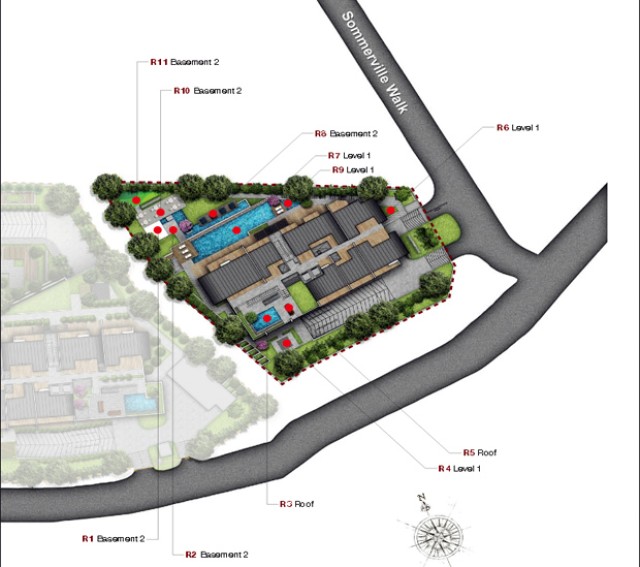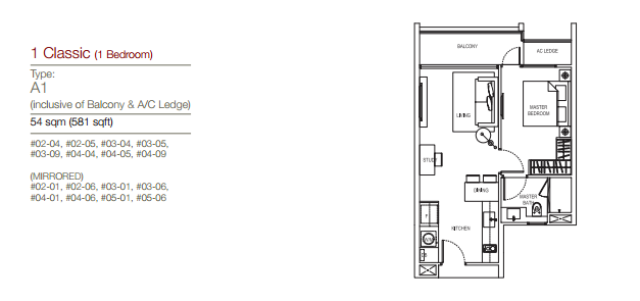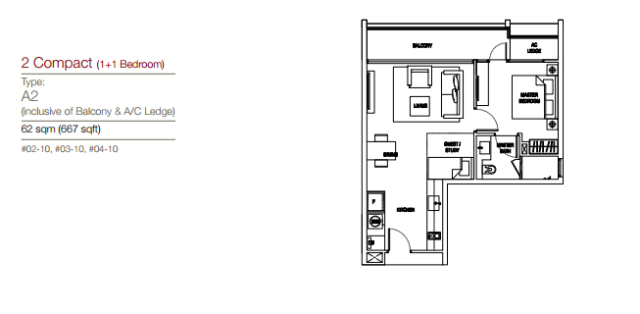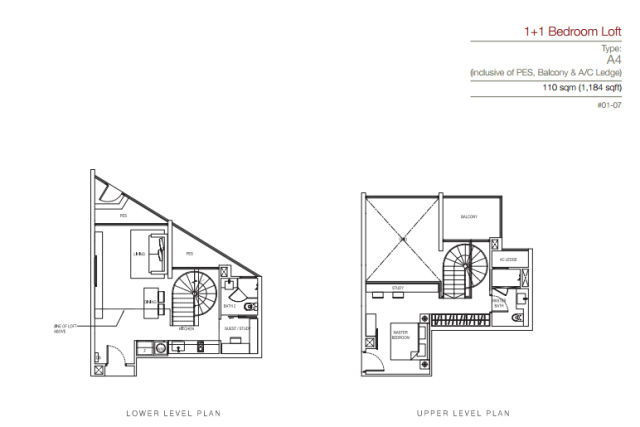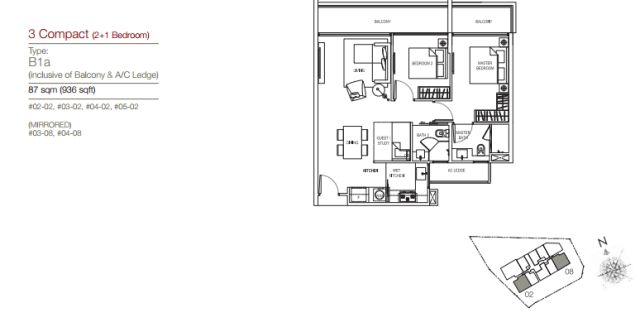1) About R Maison
|
Development Name: |
R Maison |
|
Property Type: |
Apartment |
|
Address: |
1 Sommerville Walk Singapore 357699 |
|
District: |
D13 – Macpherson / Potong Pasir |
|
Tenure: |
Freehold |
|
Est. TOP: |
2016 |
|
No. of Floors: |
5 |
|
No. of Units: |
45 |
|
Developer: |
Global Star Development Pte Ltd |
R Maisons is a freehold development located at 1, Sommerville Walk in District 13. It offers 45 residential units and condo facilities set in a five-storey property. Estimated TOP is on 2016.
R Maisons is close to Toa Payoh Town Centre and NEX Shopping Mall, where standard amenities such as supermarkets, restaurants, eating establishments, and retail shops are available. Alternatively, residents can head down to the nearer Upper Serangoon Shopping Centre to purchase daily necessities and more. R Maison is also within close proximity to several schools such as the Stamford American International School, Australian International School and St. Gabriel’s Secondary School.
Driving from R Maisons to either the business hub or the buzzing Orchard Road shopping district takes about 15 minutes, via Central Expressway. Commuting is also convenient with the Serangoon MRT and Lorong Chuan MRT Stations just a few minutes’ walk away from R Maison.
2) Unit Types & Sizes
|
Unit Description: |
Type: |
No. of Units: |
Size (Sqft): |
|
1 Bedroom |
A1 |
20 |
581 – 742 |
|
1 Bedroom + Study |
A2 |
4 |
667 – 699 |
|
1 Bedroom + Study Loft |
A4 |
1 |
1,184 |
|
2 Bedrooms |
B2 |
2 |
807 |
|
2 Bedrooms + Study |
B1a |
7 |
936 – 947 |
|
3 Bedrooms |
Cb2 |
4 |
1,323 – 1,550 |
|
Penthouse: 2 Bedrooms |
PH1/PH1a/PH4 |
4 |
1,162 – 1,474 |
|
Penthouse: 2 Bedroom + Study |
PH2/PH2B |
2 |
1,463 – 1,614 |
|
Penthouse: 3 Bedrooms |
PH3b |
1 |
2,357 |
|
|
Total Units: |
45 Residential Units |
|
3) Facilities
|
Gymnasium |
Open Function Area |
Rooftop Jacuzzi |
|
Themed Garden |
Sun Deck |
Swimming Pool |
|
Meditation/Yoga Area |
Children’s Pool |
BBQ Pit |
|
24-Hour Security |
Children’s Play Area |
Car Park |

 English
English 




