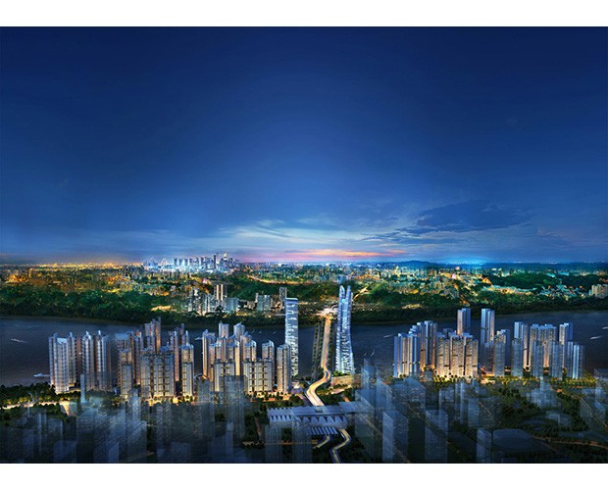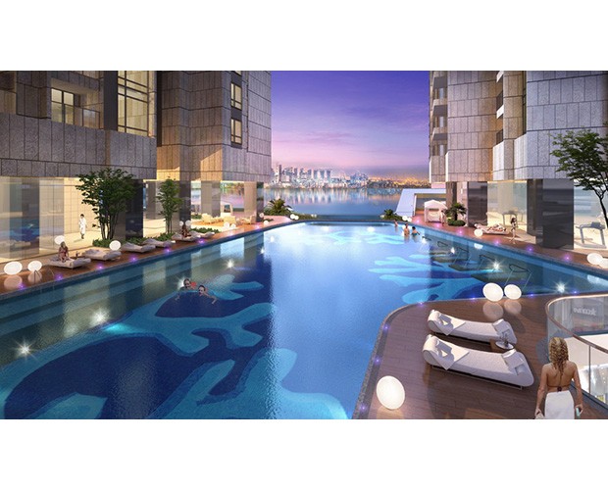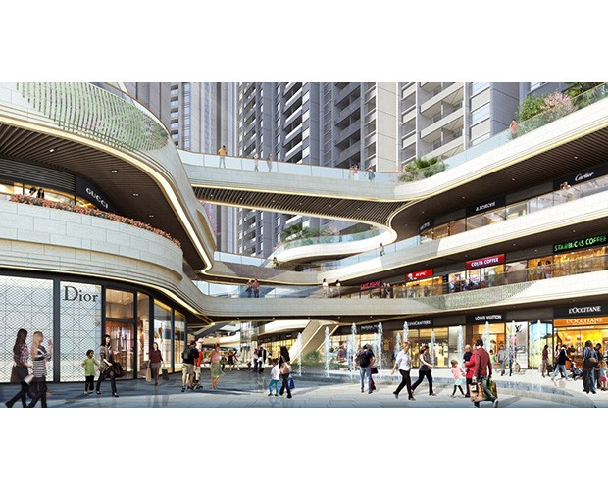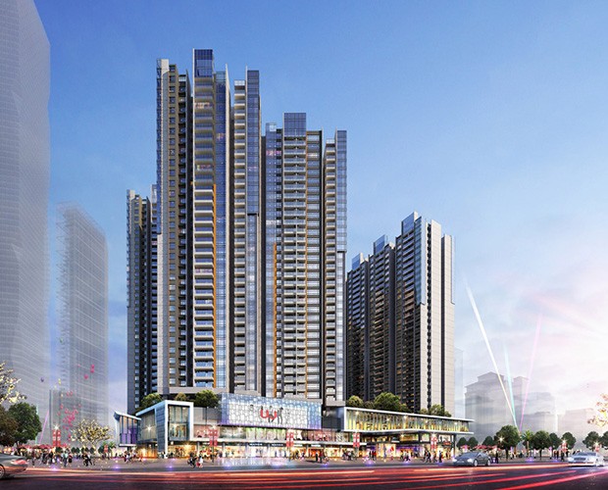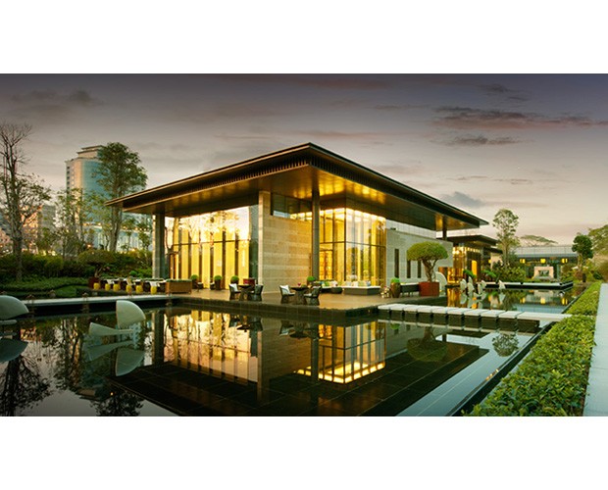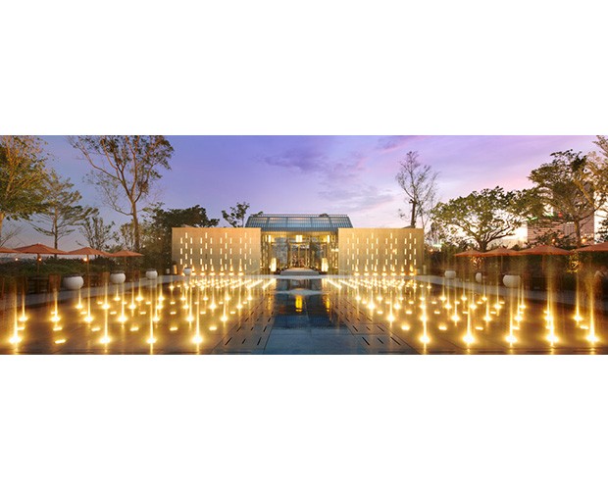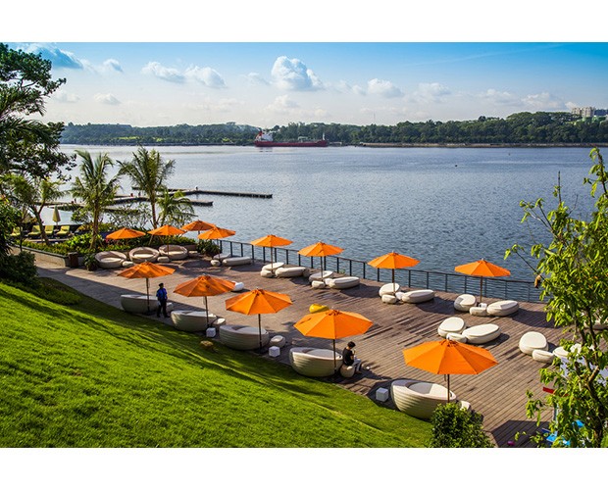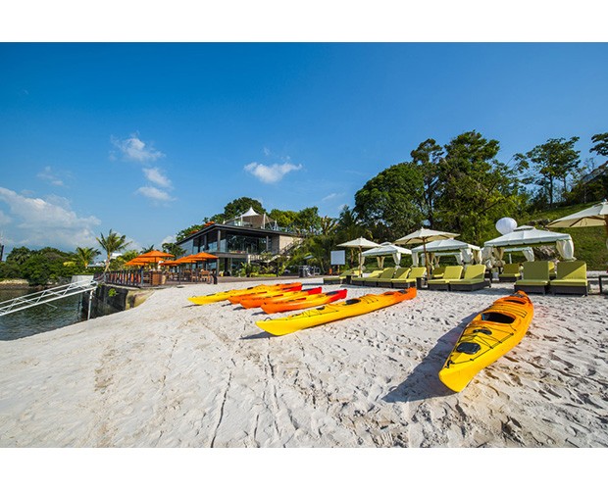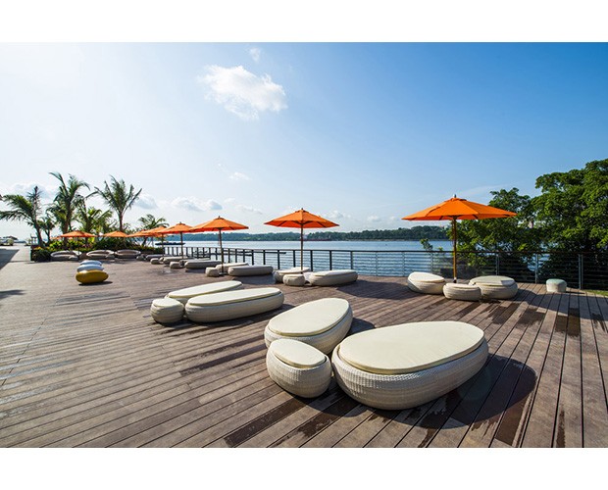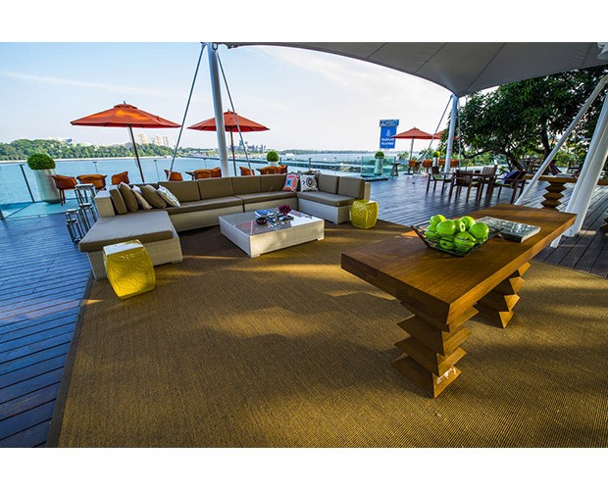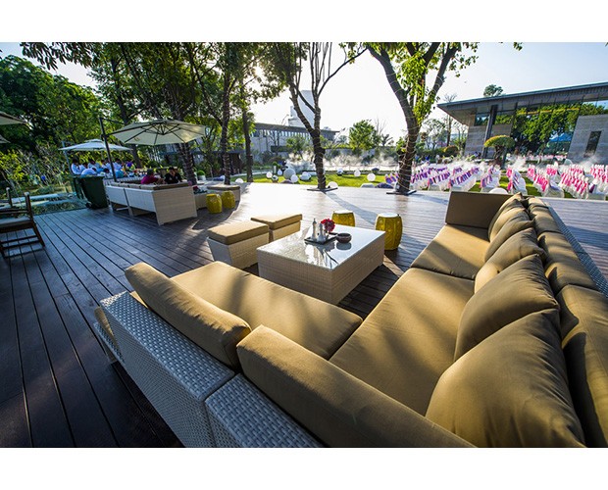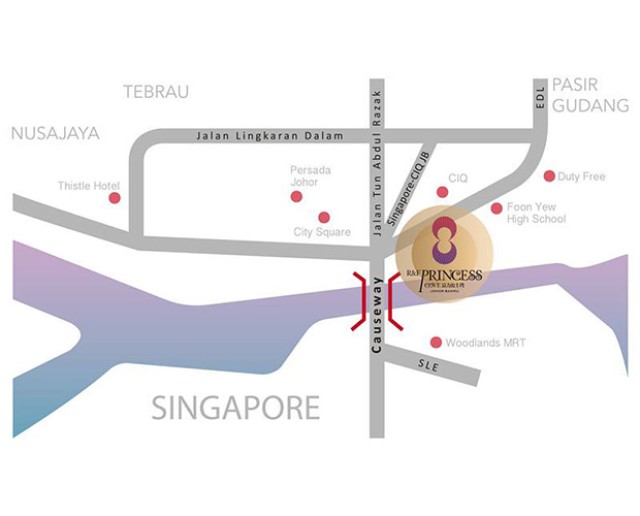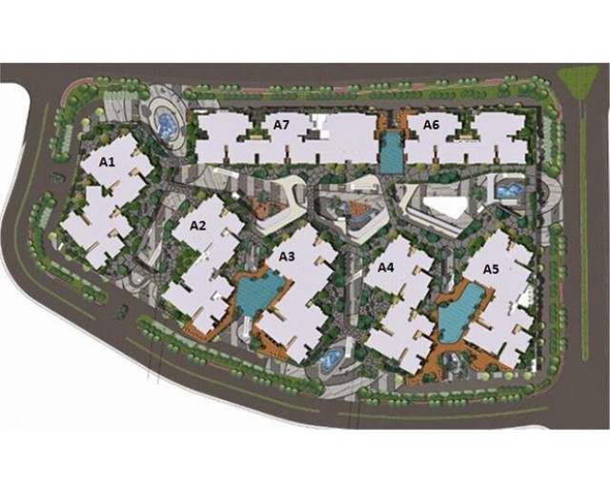1) About R&F Princess Cove
| Development Name: | R&F Princess Cove |
| Property Type: | Mixed Development, Phase 1 – Service Apartment |
| Address: | Tanjung Puteri, Johor Bahru, Malaysia |
| District: | – |
| Tenure: | Freehold (100% Foreigner Ownership) |
| Est. TOP: | Sept 2017 |
| No. of Floors: | 7 Towers (A1 – A7), 15 Blocks |
| No. of Units: | 3,224 residential units |
| Developer: | Guangzhou R&F Properties Co., Ltd. |
The R&F Princess Cove encapsulates the HOPSCA Marina Living Concept – a first in South East Asia. It aims to provide an epitome of modern living, combining first-class residential properties, high-end business platform and premium recreational environment. As South East Asia’s first HOPSCA (Hotels, Offices, Parks, Shopping Malls, Clubhouses and Apartments), you can live, work, play and shop in this city within a city.
A mere 2-minute drive to Johor CIQ via car and 10-minute walk to the planned future Rapid Transit (RTS) Link to Singapore, R&F Princess Cove is a privileged address in the heart of the Johor state. With the planned Singapore-KL high-speed rail, capital Kuala Lumpur will only be 90 minutes away. A morning meeting at Kuala Lumpur, lunch at Malacca’s Jonker Street and a return to Johor before night fall will no longer be a fit!
Be spoilt for choice with a plethora of shopping, entertainment and dining establishments within Princess Cove’s integrated development. Enjoy modern living with luxurious facilities like garden clubhouse, greenery square, sea view ox bar, etc. all within your reach.
2) Unit Types & Sizes
|
Unit Description: |
Type: |
No. of Units: |
Size (Sqft): |
|
Studio |
Residential |
– |
469 |
|
2 Bedroom |
Residential |
– |
797 – 873 |
|
3 Bedroom |
Residential |
– |
1052 – 1139 |
|
3 Bedroom Dual Key |
Residential |
– |
1318 |
|
4 Bedroom |
Residential |
– |
1386 |
3) Facilities
|
Swimming pools |
Squash |
Ping Pong |
|
Gym |
Billiard |
Sauna |
|
Game room |
Library |
Meeting room |
|
Playground / Care centre |
Surau |

 English
English 











