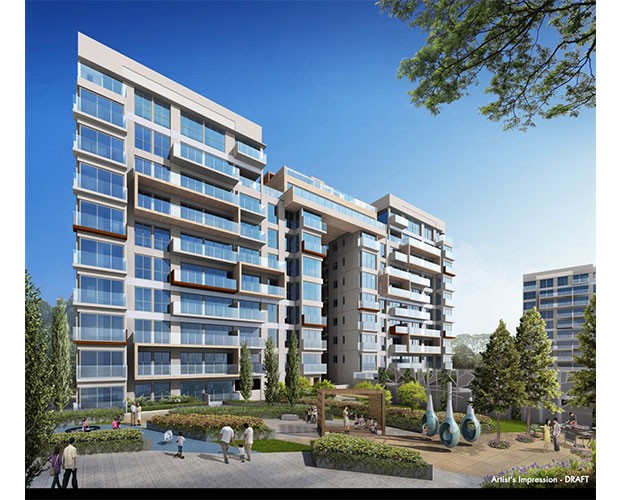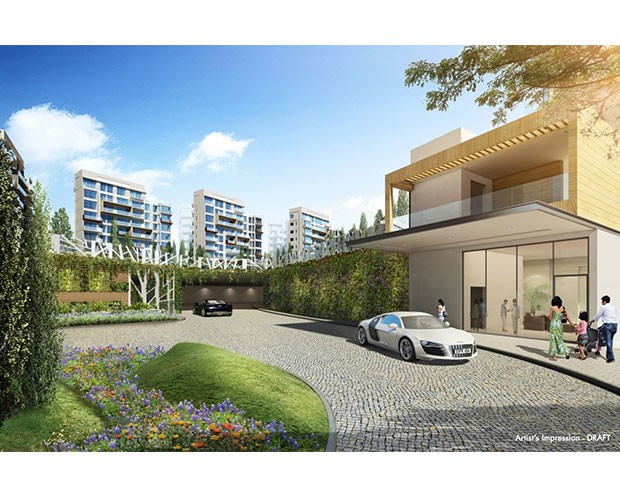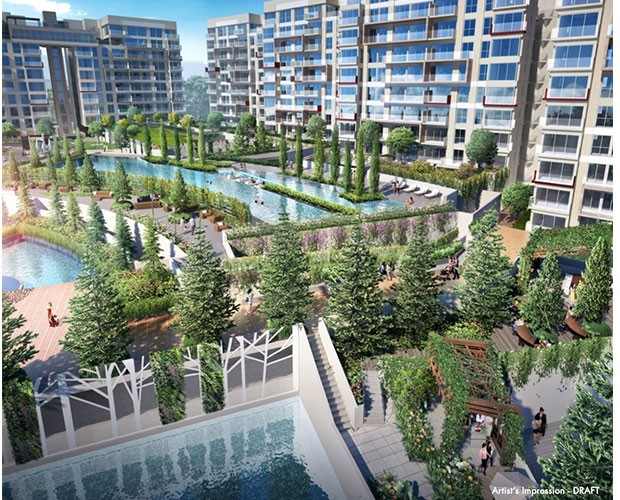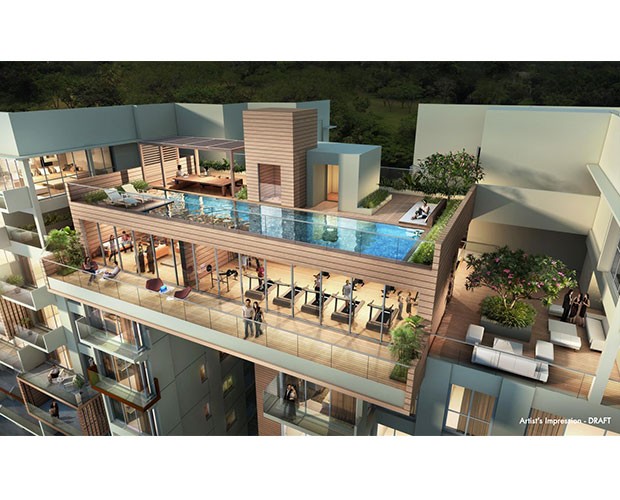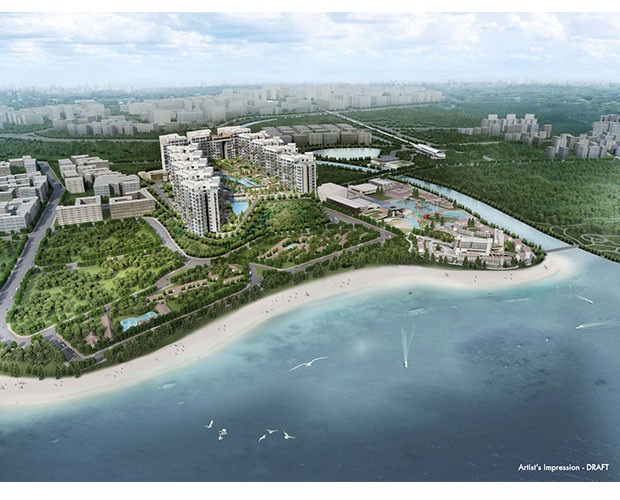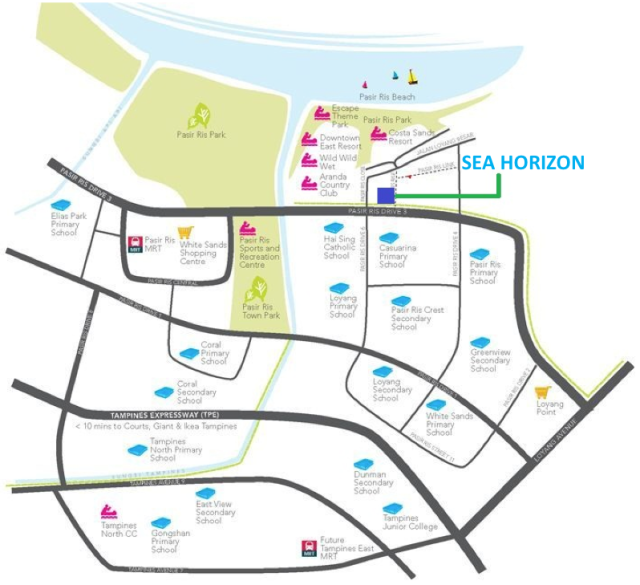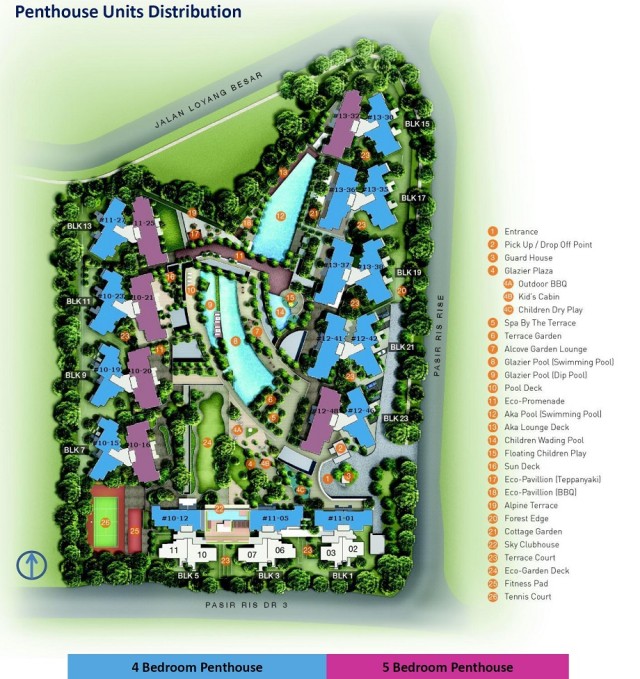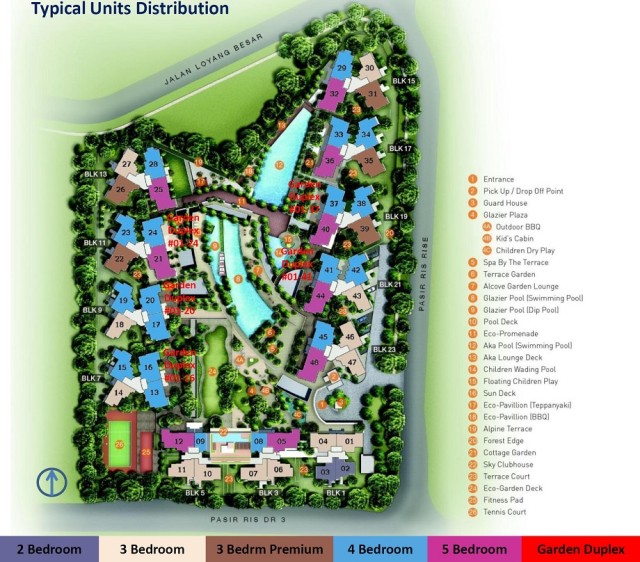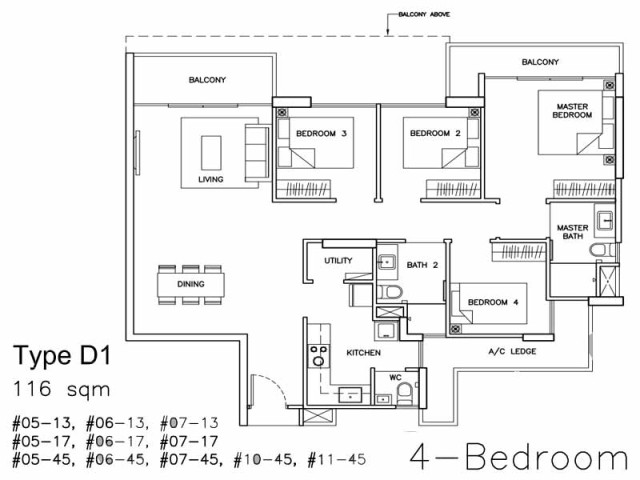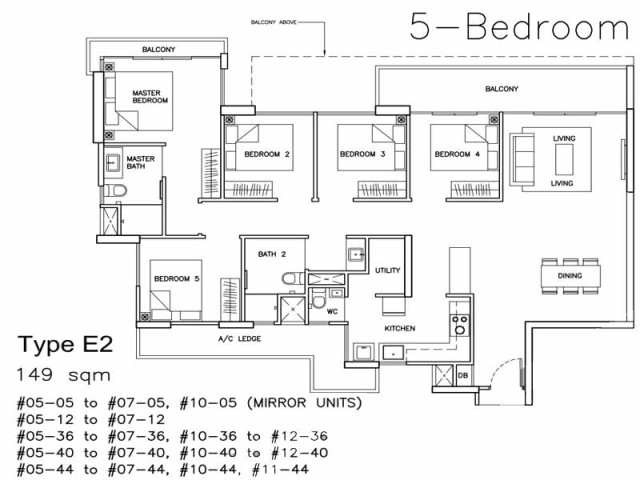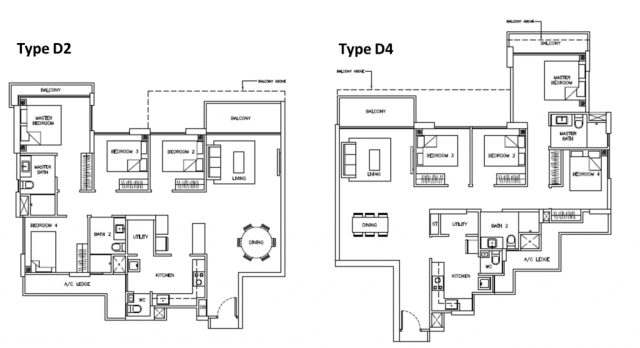1) About Sea Horizon
|
Development Name: |
Sea Horizon |
|
Property Type: |
Executive Condominium |
|
Address: |
00 Pasir Ris Drive 3 Singapore 510000 |
|
District: |
D18 – Pasir Ris / Tampines |
|
Tenure: |
99-year Leasehold |
|
Est. TOP: |
2017 |
|
No. of Floors: |
– |
|
No. of Units: |
495 |
|
Developer: |
Hao Yuan Development Pte Ltd |
Sea Horizon is a 99-year leasehold executive condominium located at Pasir Ris Drive 3 in District D18. It comprises of 495 units of bedrooms and penthouses, there’s sure to be a unit there that suits your requirements. Estimated TOP in 2017.
Sea Horizon can be reach via Pasir Ris MRT Station. Commuting to Changi Airport as well as Expo is therefore very convenient. Also, nature awaits your family and friends at the nearby Pasir Ris Park and Pasir Ris shoreline in the Jalan Loyang Besar area. Several buses are available near Sea Horizon along with shopping centres and restaurants. Sea Horizon is also near to Downtown East, the ultimate entertainment centre in the East. Entertainment for your loved ones and friends is therefore at your fingertips with the full condo facilities as well as the amenities near Sea Horizon.
Sea Horizon is also near elite schools like Hai Sing Catholic School and Casuarina Primary School, Dunman Seondary School, Meridien Junior College and Tampines Junior College.For vehicle owners, it takes less than 15 minutes to drive to Changi Business Hub and he vibrant Expo Area via Tampines Expressway (TPE) and Pan Island Expressway (PIE).
2) Unit Types & Sizes
|
Unit Description: |
Type: |
No. of Units: |
Size (Sqft): |
|
2 Bedrooms |
Residential |
22 |
775 – 807 |
|
3 Bedrooms |
Residential |
187 |
1,033 – 1,335 |
|
4 Bedrooms |
Residential |
168 |
1,249 – 1,302 |
|
4 Bedrooms Garden Duplex |
Residential |
5 |
1,356 |
|
5 Bedrooms |
Residential |
92 |
1,528 – 1,615 |
|
Penthouses |
Residential |
21 |
1,389 – 1,722 |
|
|
Total Units: |
495 Residential Units |
|
3) Facilities
|
Entrance |
Pick Up / Drop Off Point |
Guard House |
|
Glazier Plaza |
Outdoor BBQ |
Kid’s Cabin |
|
Children Dry Play |
Spa By The Terrace |
Terrace Garden |
|
Alcove Garden Lounge |
Glazier Pool |
Swimming Pool |
|
Dip Pool |
Pool Deck |
Eco-Promenade |
|
Aka Pool |
Aka Lounge Deck |
Children Wading Pool |
|
Floating Children Play |
Sun Deck |
Eco-Pavilion (Teppanyaki BBQ) |
|
Alphine Terrace |
Forest Edge |
Cottage Garden |
|
Sky Clubhouse |
Terrace Court |
Exo-Garden Deck |
|
Fitness Pad |
Tennis Court |
Car Park |

 English
English 






