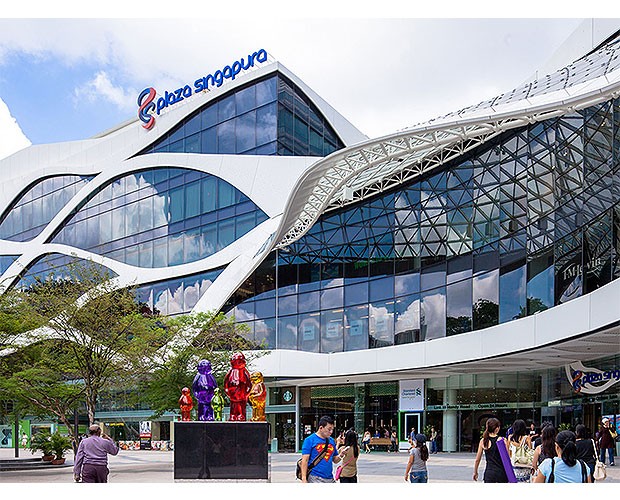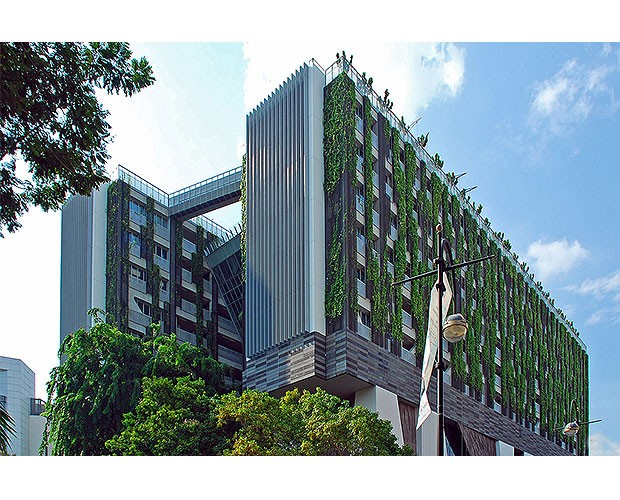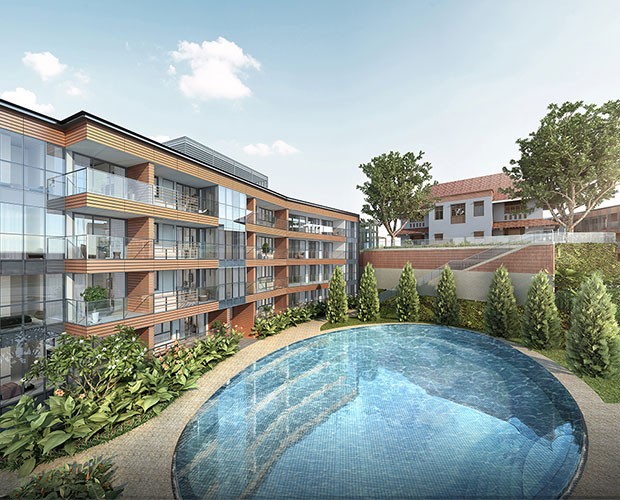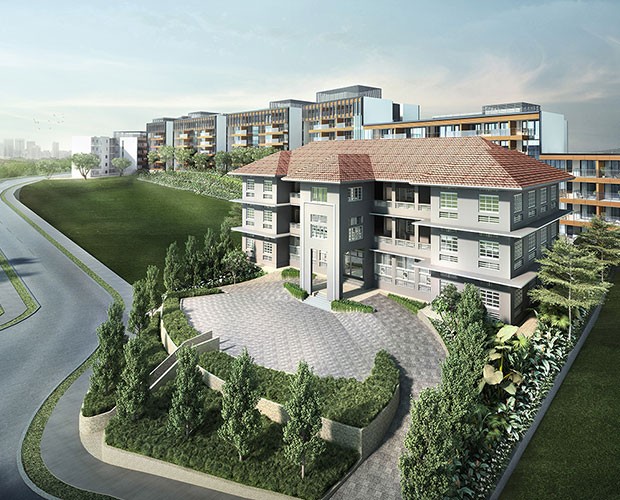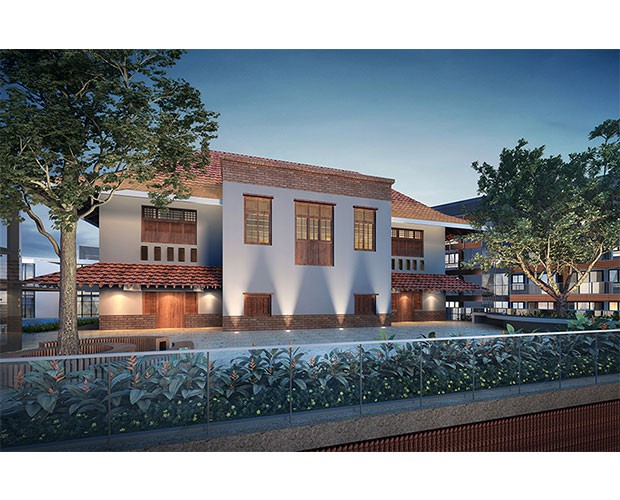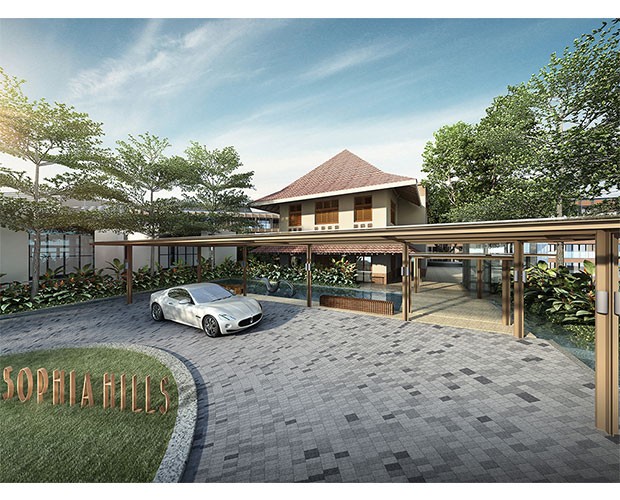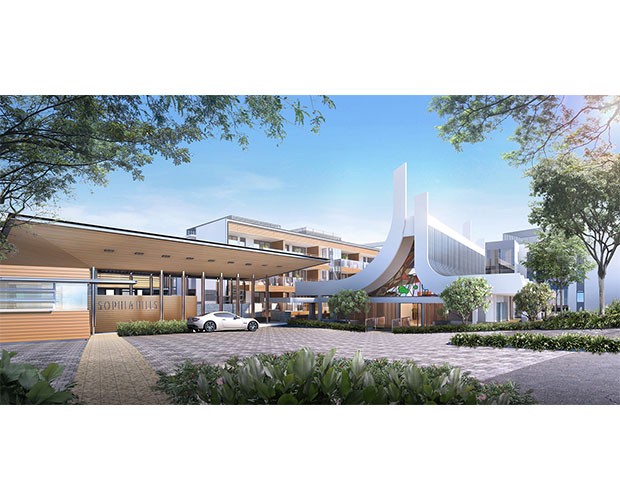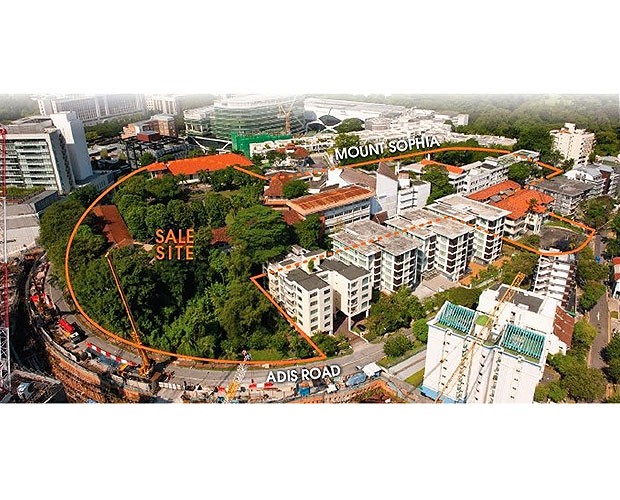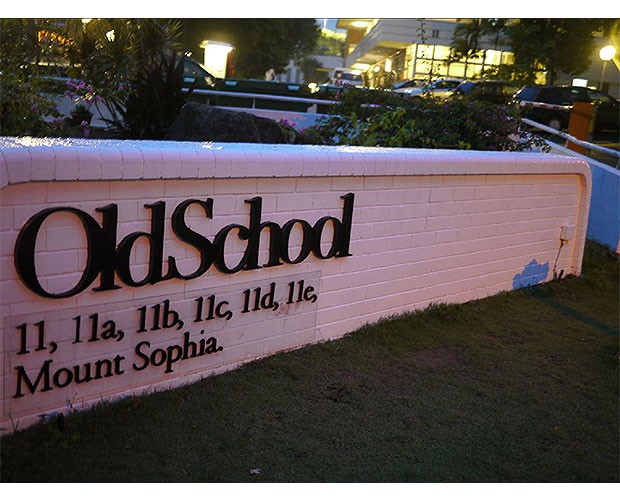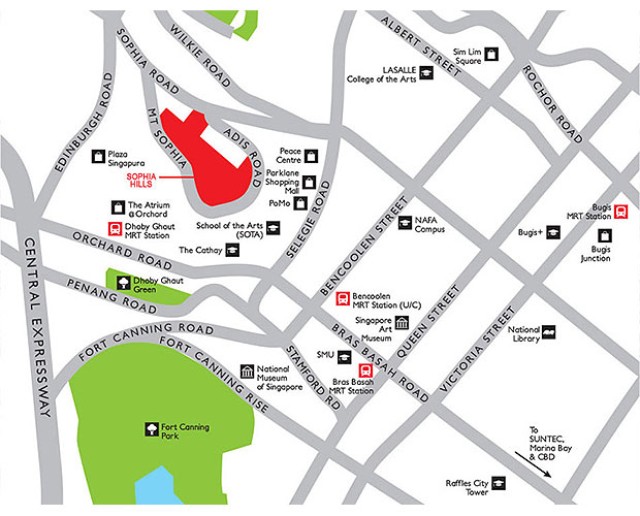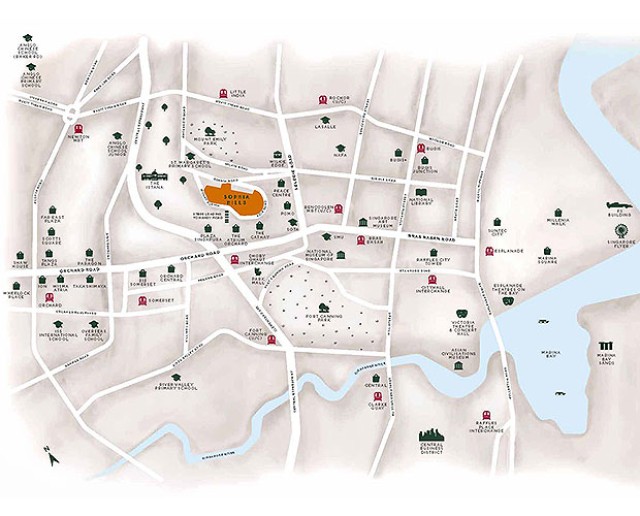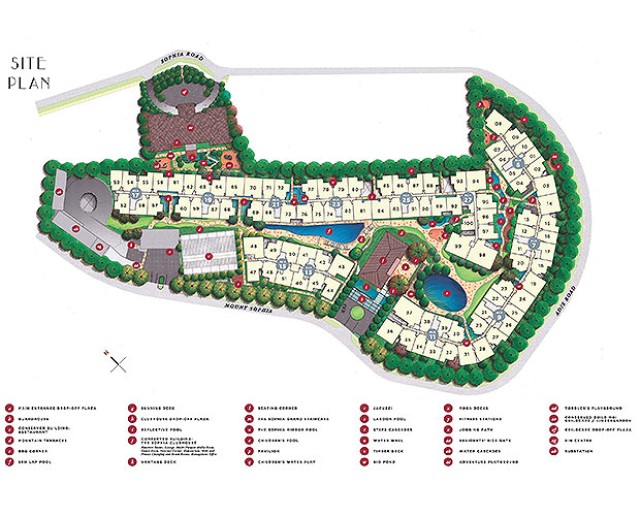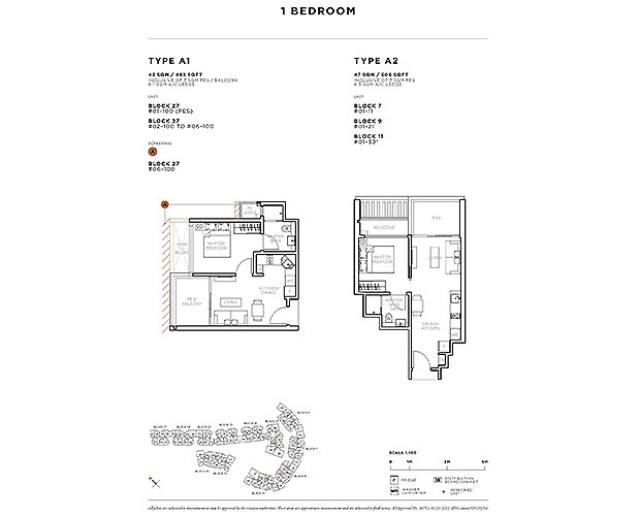1) About Sophia Hills
| Development Name: | Sophia Hills |
| Property Type: | Condominium |
| Address: | 11A Mount Sophia Road, Singapore 228465 |
| District: | D09 – Orchard / River Valley |
| Tenure: | 99-Year Leasehold |
| Est. TOP: | TBA |
| No. of Floors: | 1 Block of 7-storey 4 Blocks of 6-storey 1 Block of 5-storey 6 Blocks of 4-storey |
| No. of Units: | 493 |
| Developer: | Hoi Hup Realty Pte Ltd, Sunway Developments Pte Ltd & S C Wong Holdings Pte Ltd |
Sophia Hills is an upcoming condominium by Hoi Hup. This new launch comprises of 12 blocks, there would be a total of approximately 493 units, and it is situated at the former site of the Old School @ Mount Sophia, in the heart of Singapore’s Prime District 9. Located in an environment which offers peace and serenity, Sophia Hills is also well connected as it is just a short walk away from MRT stations, shopping malls and other facilities.
This Mount Sophia condo new launch is a mere 5 minutes’ walk from Dhoby Ghaut MRT Interchange. Residents will also be able to take MRT at the upcoming Bencoolen Station (Downtown Line) which is just a short walk away. It takes only 5 minute to drive to Orchard Road or the Central Business District from Sophia Hills.
There is an abundance of lifestyle and entertainment options at Plaza Singapura, The Cathay and The Atrium @ Orchard. One can also unwind at the nearby Istana Park and Fort Canning. World class education comes to your doorstep as Sophia Hills Condo is close to many premier institutions such as the renowned Singapore Management University (SMU) and the St. Margaret’s Primary School. Reputable private institutions like the School of the Arts (SOTA), La Salle and the Nanyang Academy of Fine Arts (NAFA) are also located in close proximity to Sophia Hills.
2) Unit Types & Sizes
|
Unit Description: |
Type: |
No. of Units: |
Size (Sqft): |
|
1 Bedroom 1 Bedroom + Study |
Residential |
104 |
452 – 517 |
|
549 – 614 |
|||
|
2 Bedrooms 2 Bedrooms + Study |
Residential |
72 |
570 – 721 |
|
721 |
|||
|
2 Bedrooms Dual Key |
Residential |
228 |
678 – 743 |
|
3 Bedrooms 3 Bedrooms + Utility |
Residential |
79 |
840 – 969 |
|
1, 001 – 1, 302 |
|||
|
4 Bedrooms |
Residential |
10 |
1, 528 |
|
Total Units: |
493 Residential Units |
||
3) Facilities
|
Swimming Pool |
Sauna |
BBQ Pits |
|
Function Rooms |
Club House |
Gym |
|
Jacuzzi |
– |
– |

 简体中文
简体中文  English
English 









