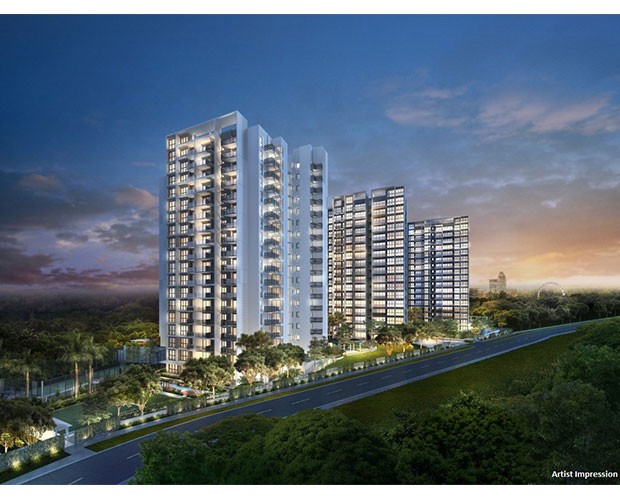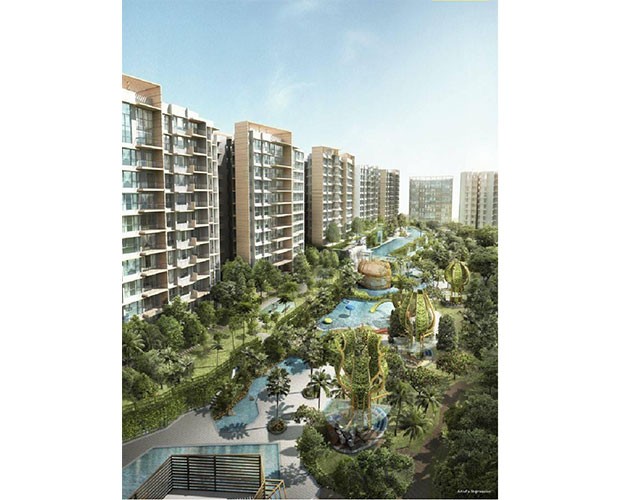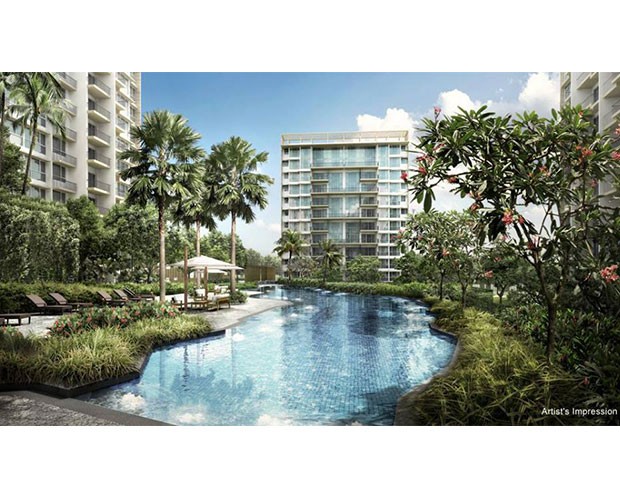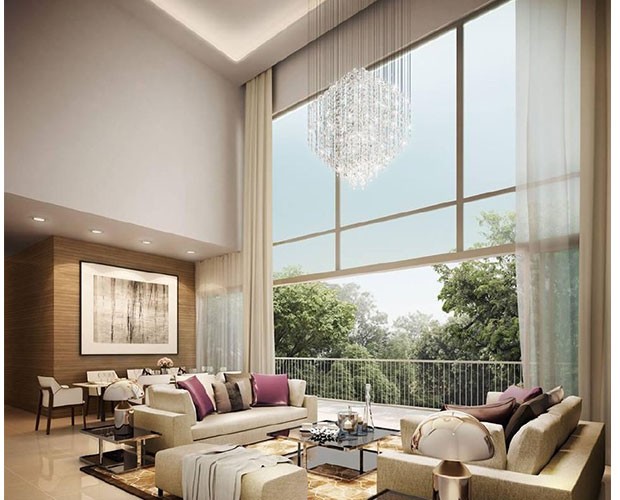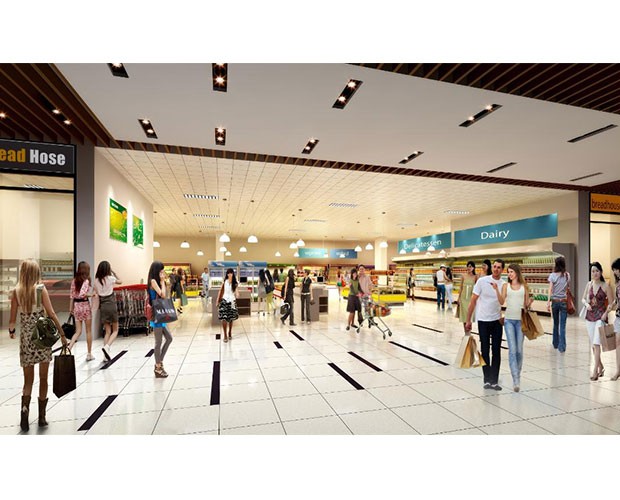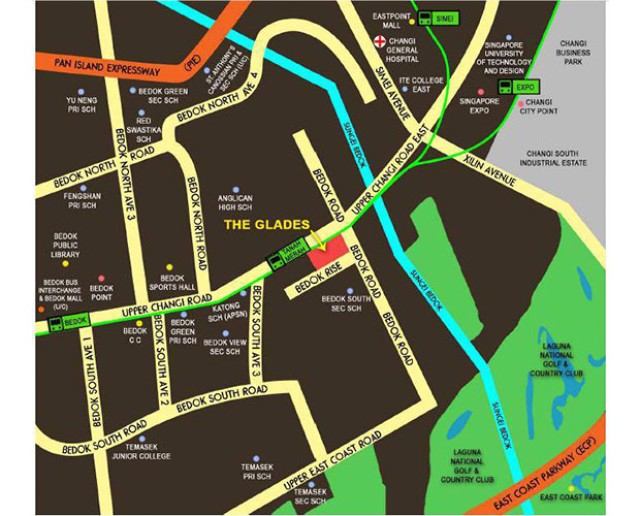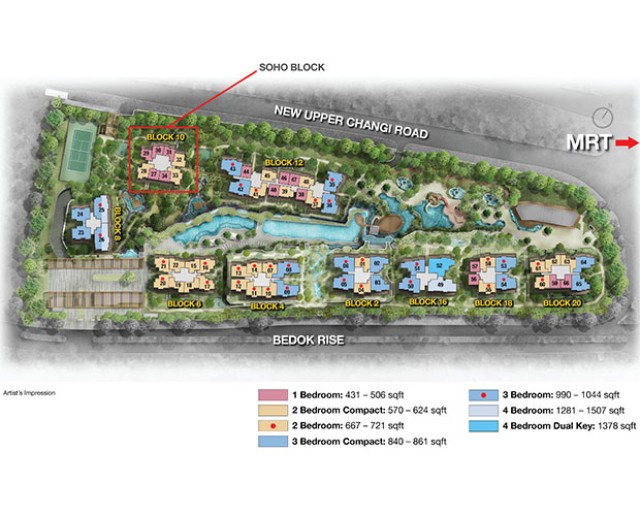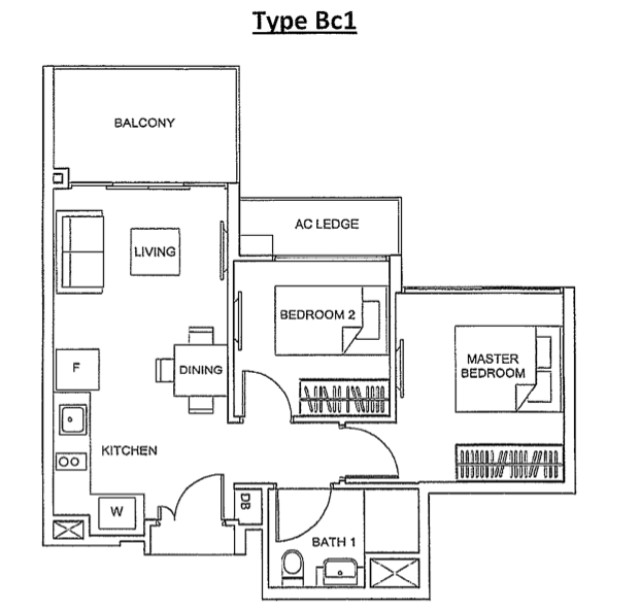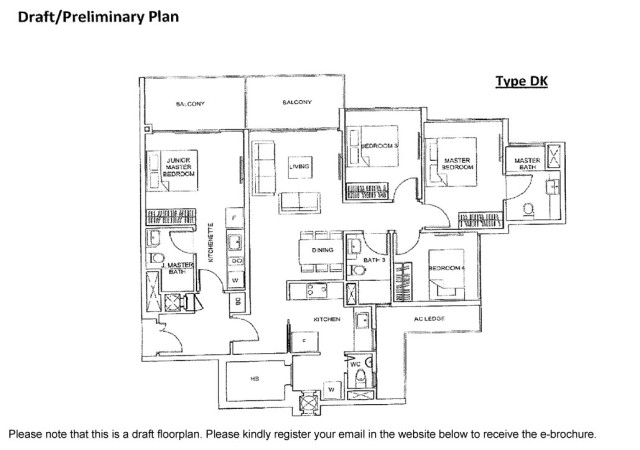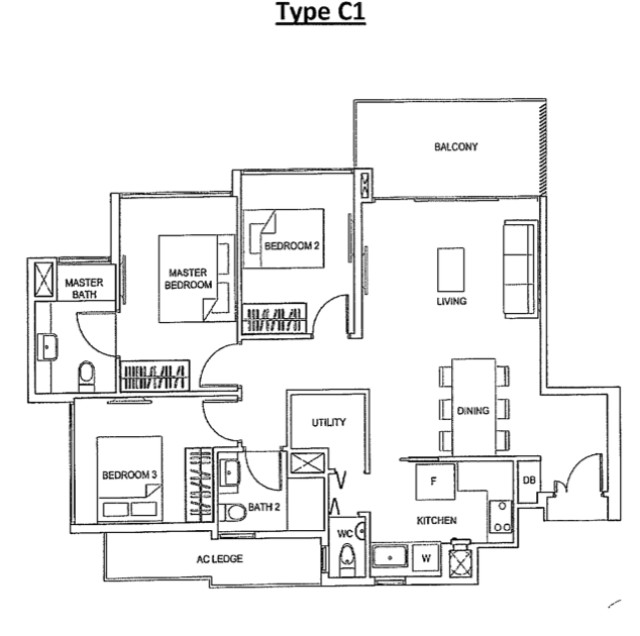1) About The Glades
| Development Name: | The Glades |
| Property Type: | Condominium |
| Address: | Bedok Rise / New Upper Changi Road, Singapore |
| District: | D16 – Bedok / Upper East Coast |
| Tenure: | 99-Year Leasehold |
| Est. TOP: | 31 Dec 2017 |
| No. of Floors: | 10 – 12 Storey Residential Buildings |
| No. of Units: | 726 Residential Units / 3 Shop Units |
| Developer: | Sherwood Development Pte Ltd (Joint Venture by Keppel Land Limited & China Vanke Co Ltd) |
The Glades is a 99-year Leasehold Condominium located at Bedok Rise Singapore 460000 in District D16. It comprises of 726 residential units and full condo facilities. Estimated TOP in 2017.
Home buyers of The Glades @ Tanah Merah can get to nearby supermarkets and shopping malls for a variety of amenities which include grocery and retail shopping, bank and eateries. Shopping malls around The Glades @ Tanah Merah include Changi City Point, Tampines Mall and Bedok Point, which are just 5 minutes’ drive away. There is also a commercial land directly opposite to The Glades @ Tanah Merah.
Renowned schools within the vicinity of The Glades @ Tanah Merah include Anglican High School, Temasek Junior College as well as Singapore University of Technology and Design. Residents at The Glades @ Tanah Merah can easily use the Pan Island Expressway (PIE) and East Coast Parkway (ECP) as well as Tampines Expressway (TPE) to get to the Orchard Shopping Belt (car owners can reach in 20 minutes) and the Central Business District (can reach in 18 minutes) respectively. In addition, the Glades @ Tanah Merah is in close proximity to the upcoming Paya Lebar Commercial Hub, accessible within a 10 minutes’ drive or a 16 minutes MRT ride.
Professional couples and families residing at the Glades @ Tanah Merah can take part in sports and recreational activities at these areas: East Coast Park, Bedok Reservoir Park, Tanah Merah Country Club, NSRCC and Downtown East. Developed by reputable developer Sherwood Development Pte Ltd (joint venture between Keppel Land & China Vanke), and well known for their creations at Keppel Bay, the Glades @ Tanah Merah will demand a huge pool of tenants as well as resale appreciation with the numerous facilities in place for the residents’ indulgence.
2) Unit Types & Sizes
|
Unit Description: |
Type: |
No. of Units |
Size (Sqft): |
|
1 Bedroom |
Residential |
103 |
431 – 506 |
|
1 Bedroom SOHO-Style |
Residential |
55 |
473 – 484 |
|
2 Bedroom |
Residential |
198 |
667 – 721 |
|
2 Bedroom Compact |
Residential |
105 |
570 – 624 |
|
2 Bedroom SOHO-Style |
Residential |
33 |
581 – 624 |
|
3 Bedroom |
Residential |
118 |
990 – 1, 044 |
|
3 Bedroom Compact |
Residential |
68 |
840 – 861 |
|
4 Bedroom |
Residential |
20 |
1, 281 – 1, 507 |
|
4 Bedroom Dual Key |
Residential |
10 |
1, 378 |
|
4/5 Bedroom Penthouse |
Residential |
16 |
1, 916 – 2, 594 |
|
Shop |
Commercial |
3 |
– |
|
Total Units: |
726 Residential Units + 3 Shop Units |
||
3) Facilities
|
Basement Car park (With Handicapped lots) |
Guardhouse |
Entrance Plaza |
|
Island Feature |
Vehicular Exit with Guard Post |
Side Gate to MRT |
|
Island Pavilions |
Bio-Swale |
Water Curtains with Vertical Green |
|
Eco Pond |
Leisure / Bubble Pools |
Olympic-Length Grand Pool |
|
Forest Trail |
Outdoor Fitness Stations |
Wellness Clubhouse (Gymnasium / Indoor Studio / Outdoor Deck) |
|
Changing / Shower Rooms |
Aqua Gym |
Hydro-Therapy Rain Shower |
|
Forest Spa |
Sky Pods (Zen Pavilion w/ Thermal Spa Pool / Mediterranean Pavilion w/ Spa Pool / Tropical Pavilion w/ Spa Pool) |
Children’s Play Zone (Adventure Slide / Play Pool / Playground) |
|
Semi-sunken Tennis Court |
Function Room |
Commercial Shops |
|
Garden Terrace (Tea Deck / Lounge Terrace / Cozy Corner) |
Spice & Herb Garden |
Sundeck |

 English
English 





