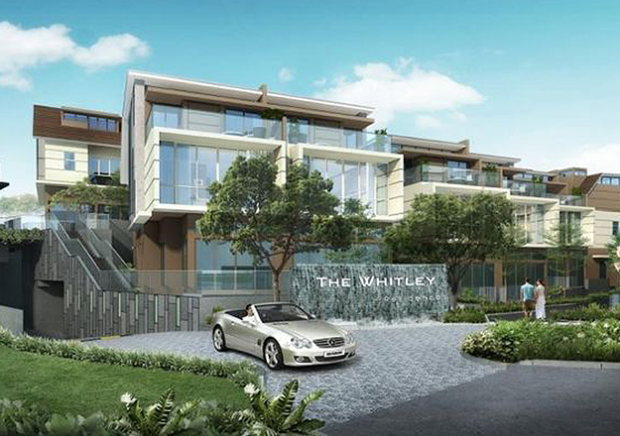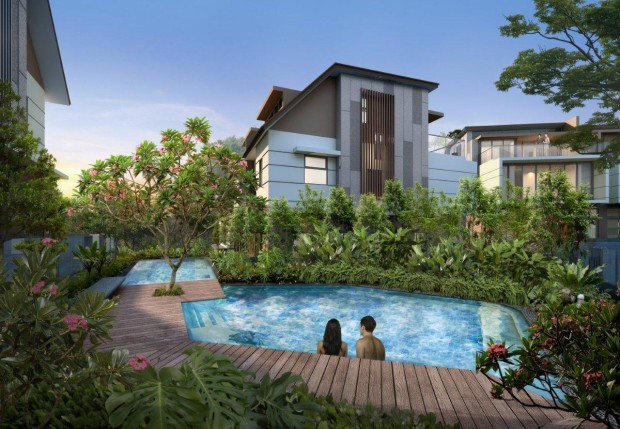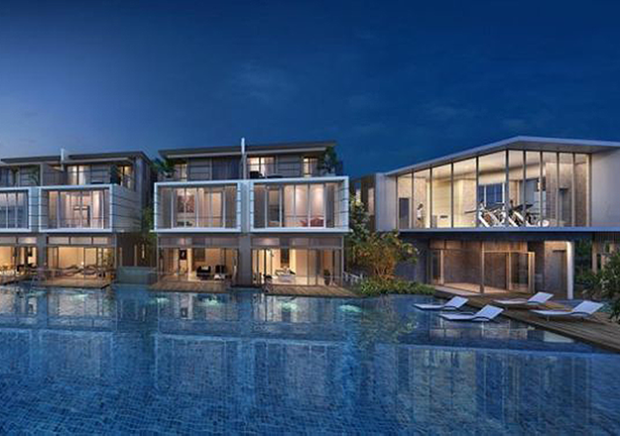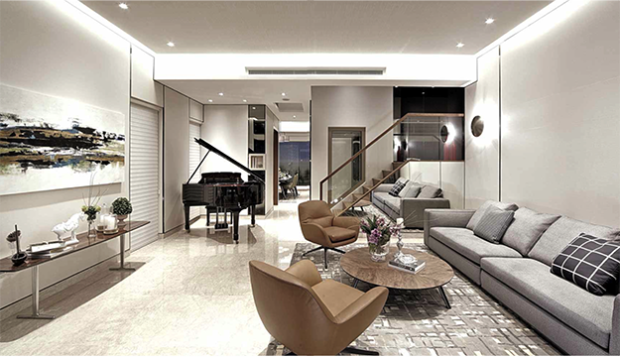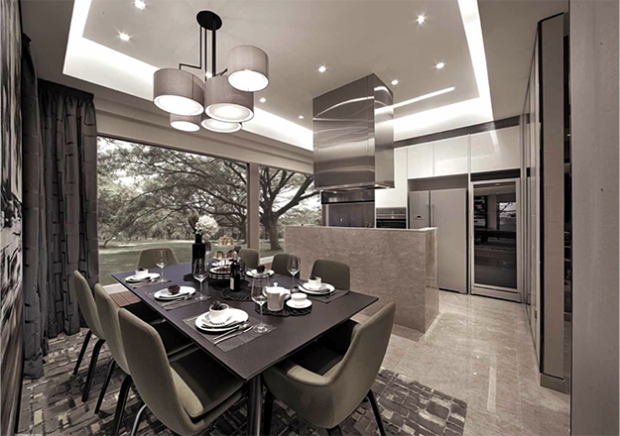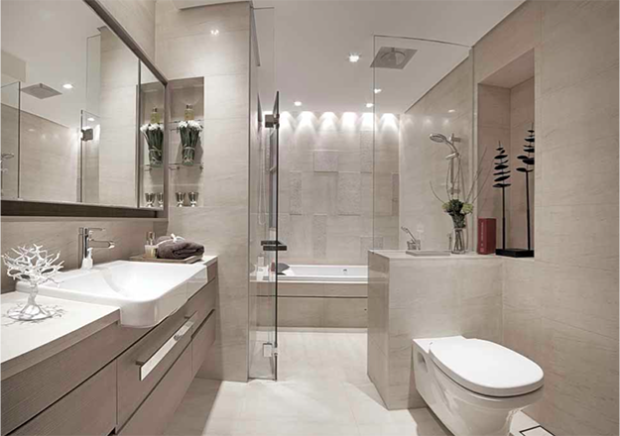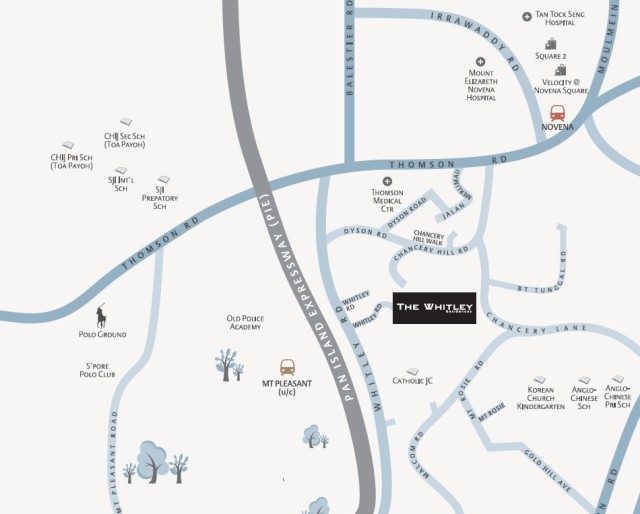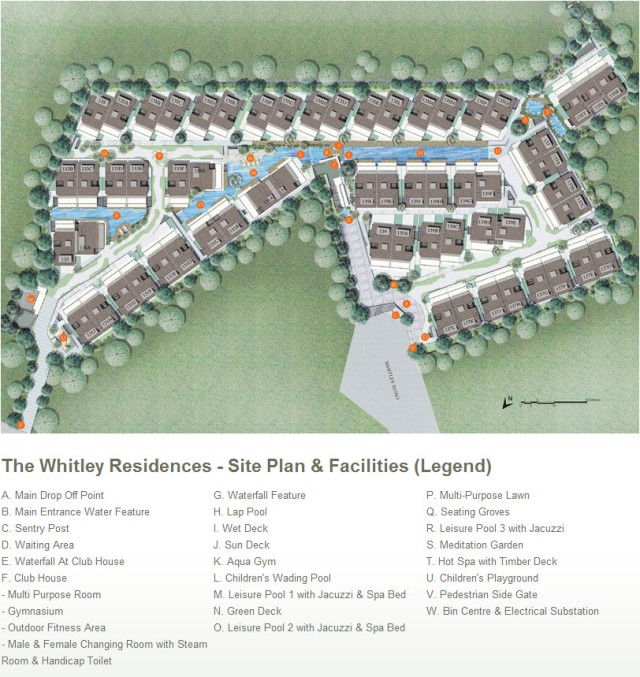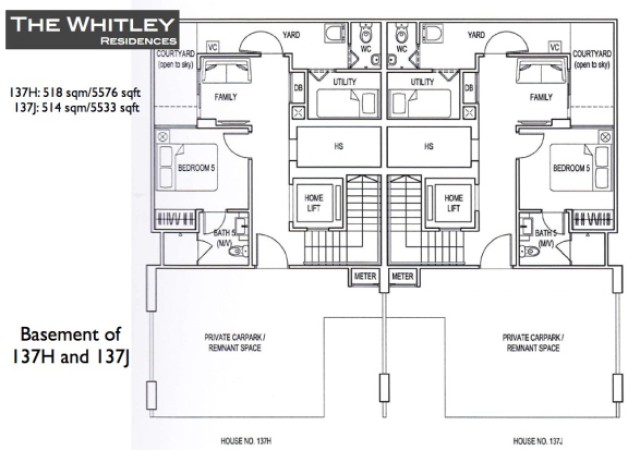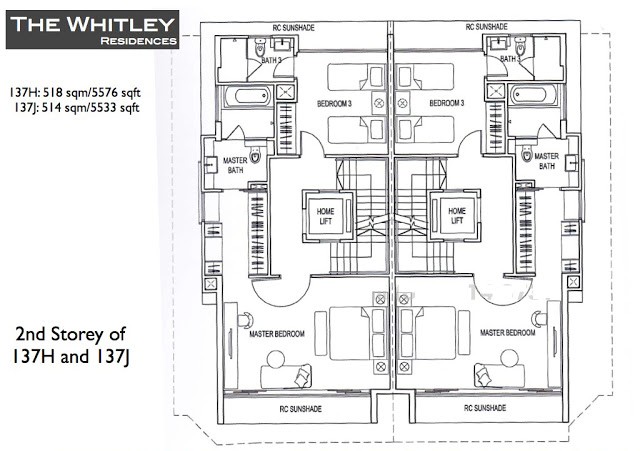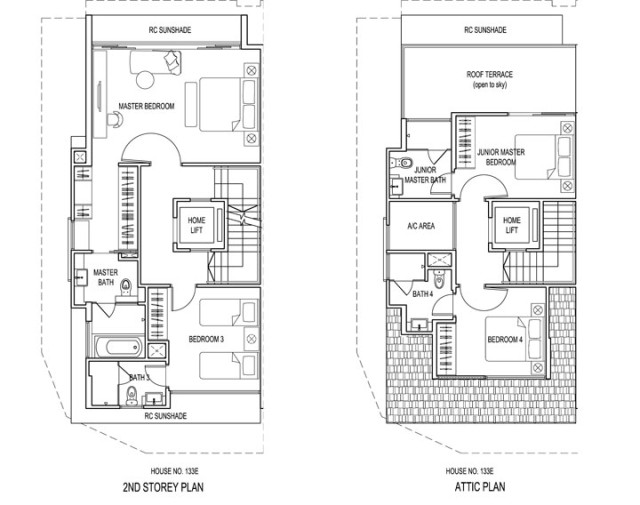1) About The Whitley Residences
|
Development Name: |
The Whitley Residences |
|
Property Type: |
Strata Landed Houses |
|
Address: |
121 Whitley Road Singapore 297813 |
|
District: |
D11 – Newton / Novena |
|
Tenure: |
Freehold |
|
Est. TOP: |
2017 |
|
No. of Floors: |
4 |
|
No. of Units: |
61 |
|
Developer: |
Hoi Hup Realty Pte Ltd |
The Whitley Residences is a semi-detached housing development located at 121 Whitley Road in District 11. It offers 61 space-efficient residential units each with private parking lot, basement and terrace. Estimated TOP is on 2017.
Occupants of The Whitley Residences enjoy convenient access to standard amenities. Dining and shopping amenities are readily available at the nearby Novena Square 2 and United Square where choices of restaurants, boutiques and supermarkets are found. Reputable schools such as Anglo-Chinese Primary School, Singapore Chinese Girls’ School, Anglo-Chinese School Junior and Italian Supplementary School are also within reach. Leisure clubs such as the Singapore Polo Club, Celebrities Resort Club, and Raffles Town Club are dotting the vicinity.
Transportation services nearby include several feeder buses, the existing Novena MRT Station, and the upcoming MT. Pleasant MRT Station. Major expressways leading to other parts of Singapore are highly accessible providing convenience to car users.
2) Unit Types & Sizes
|
Unit Description: |
Type: |
No. of Units: |
Size (Sqft): |
|
Semi-Detached |
Residential |
58 |
5,199 – 7,104 |
|
Corner Terrace |
Residential |
2 |
6,577 – 6,620 |
|
Inter-Terrace |
Residential |
1 |
4,801 |
|
|
Total Units: |
61 Residential Units |
|
3) Facilities
|
Function Room |
Gymnasium |
Outdoor Fitness Area |
|
Lap Pool |
Children’s Wading Pool |
Sun Deck |
|
Children’s Playground |
Hot Spa |
Leisure Pool with Jacuzzi and Spa Bed |
|
Aqua Gym |
Mediation Garden |
Car Park |
|
Main Drop Off Point |
Main Entrance Water Feature |
Sentry Post |
|
Changing Room with Steam Room |
Multi-Purpose Lawn |
Seating Groves |

 简体中文
简体中文  English
English 







