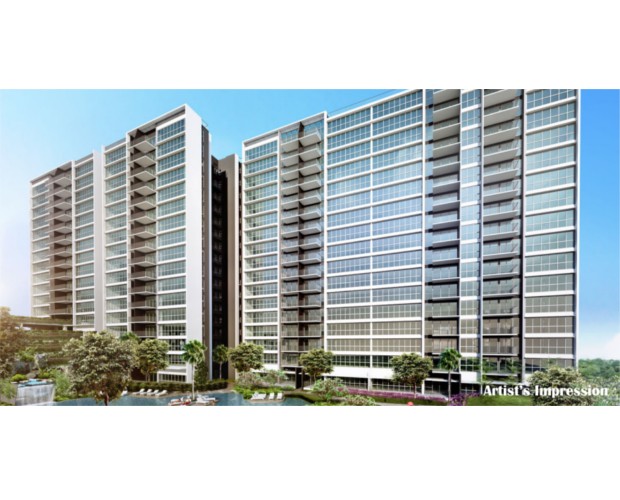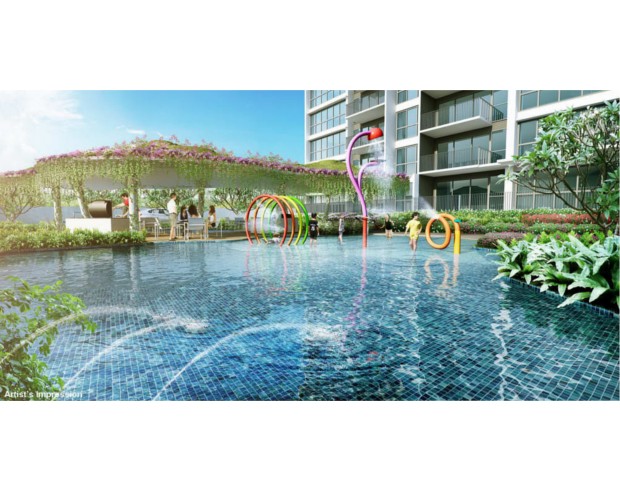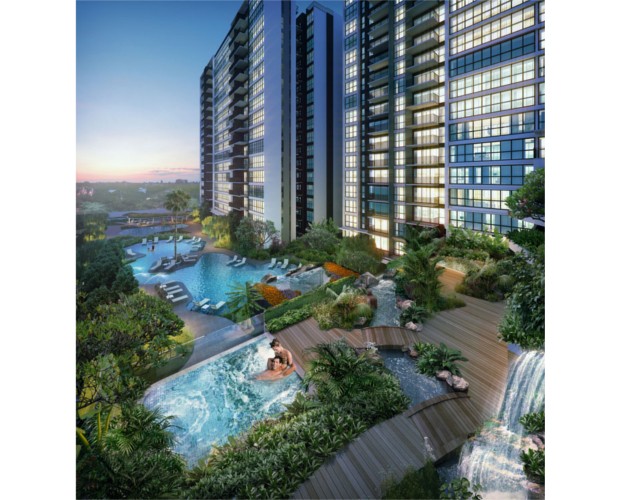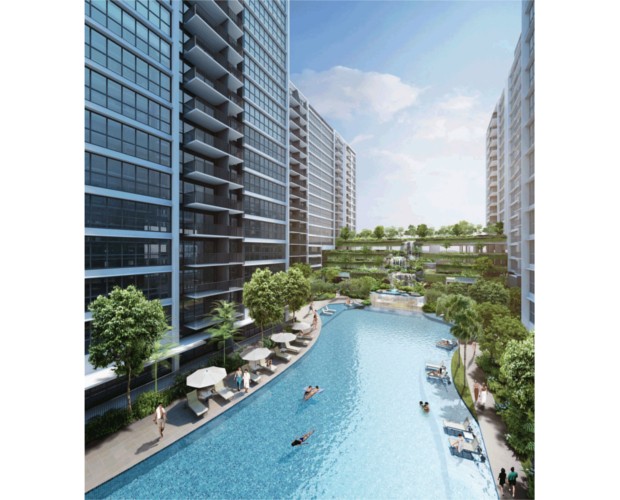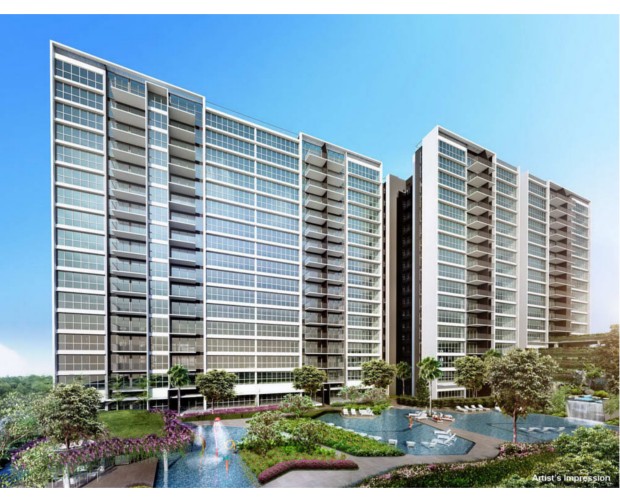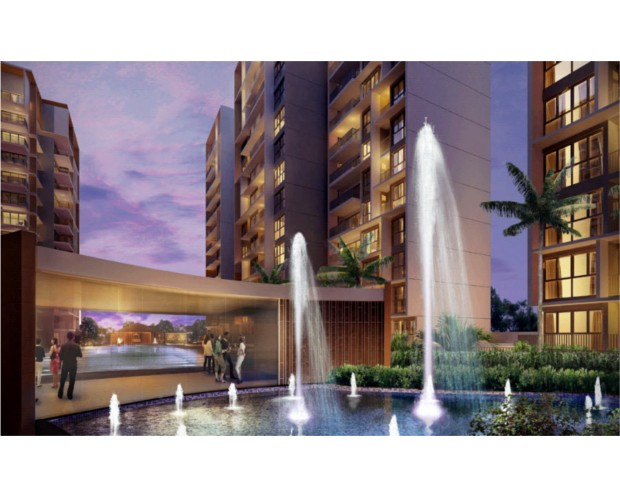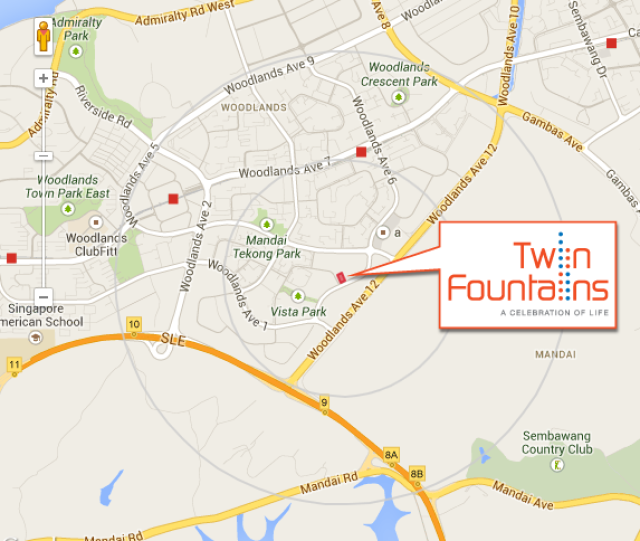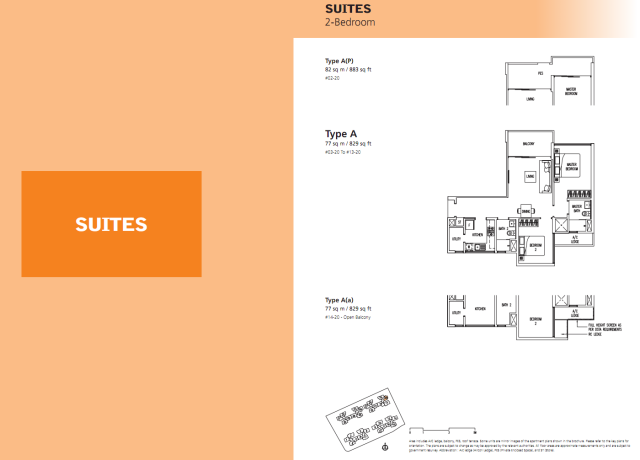1) About Twin Fountains
|
Development Name: |
Twin Fountains |
|
Property Type: |
Executive Condominium |
|
Address: |
11 Woodlands Avenue 6 Singapore 738996 |
|
District: |
D25- Admiralty / Woodlands |
|
Tenure: |
99-year Leasehold |
|
Est. TOP: |
2016 |
|
No. of Floors: |
14 |
|
No. of Units: |
418 |
|
Developer: |
FCL Admiralty Pte Ltd |
Twin Fountains is a 99-year leasehold property development situated at 11 Woodlands Avenue 6 in District 25. This condominium has 418 units with layouts ranging from two to four-bedroom apartments and penthouses.
Twin Fountains is conveniently located within the same district of several lifestyle amenities such as Woodlands Waterfront and Causeway Point. Schools in the vicinity of Twin Fountains include Woodlands Ring Primary School, Innova Primary School, Woodlands Primary School and Republic Polytechnic. Twin Fountains is also situated near Admiralty and Woodlands MRT stations while the Tampines Expressway and Seletar Expressway are located nearby for the convenience of vehicle owners.
2) Unit Types & Sizes
|
Unit Description: |
Type: |
No. of Units: |
Size (Sqft): |
|
2 Bedrooms |
Residential |
13 |
848 |
|
3 Bedrooms (Compact) |
Residential |
52 |
1,031 |
|
3 Bedrooms |
Residential |
169 |
1,060 – 1,143 |
|
3 Bedrooms (TRIO) |
Residential |
39 |
1,185 |
|
4 Bedrooms |
Residential |
78 |
1,226 – 1,264 |
|
4 Bedrooms (TRIO) |
Residential |
52 |
1,428 |
|
4 Bedrooms (Premier TRIO) |
Residential |
13 |
1,568 |
|
Penthouses |
Residential |
2 |
2,192 |
|
|
Total Units: |
418 Residential Units |
|
3) Facilities
|
Swimming Lagoon |
Sun Deck |
Sun Island |
|
Pool Villa |
Clubhouse Fountain |
Water Reflexology |
|
Spa Lagoon |
Water Lounger |
Splash Pool |
|
Children’s Play Pool |
Play Fountain |
Fitness Corner |
|
Gymnasium |
Children’s Playground |
BBQ Pavilions |
|
Garden Trail |
Themed Gardens |
Tennis Court |
|
Clubhouse |
Car Park |
24-Hour Security |

 English
English 







