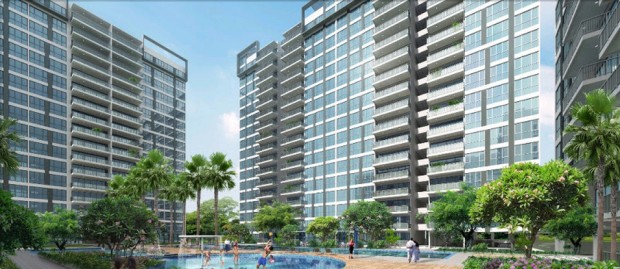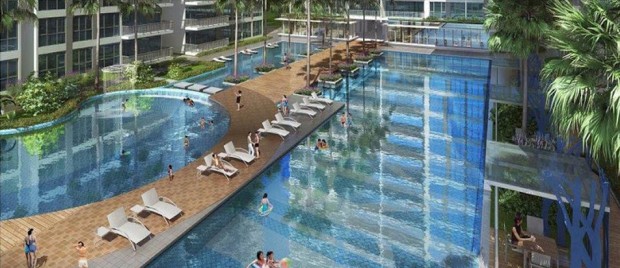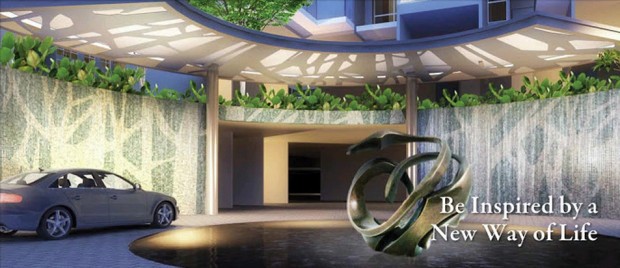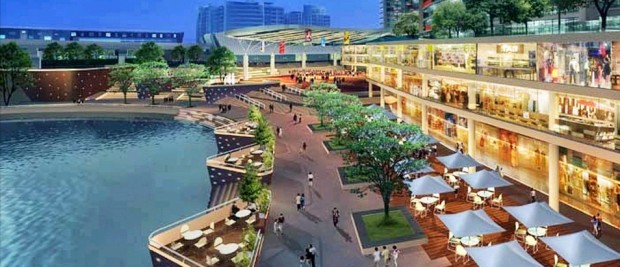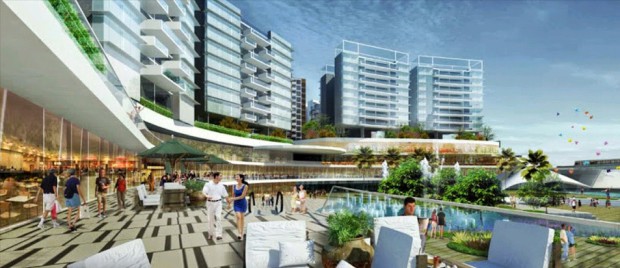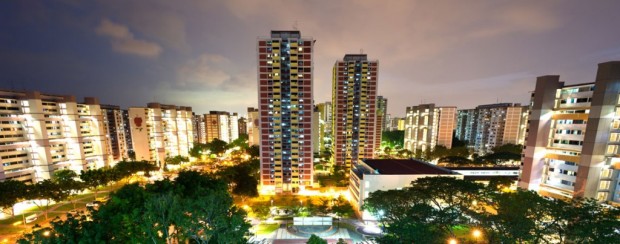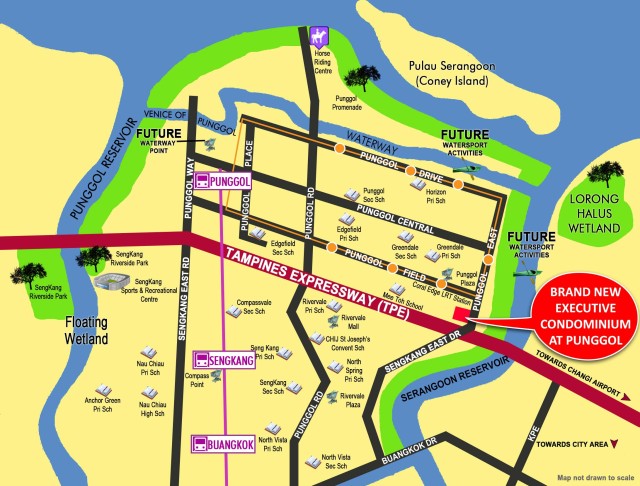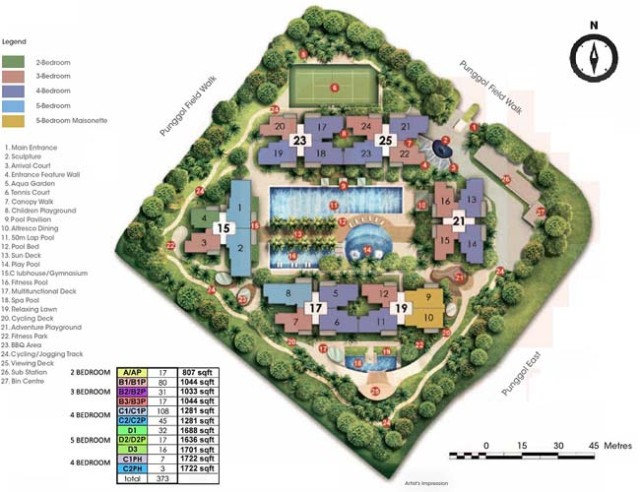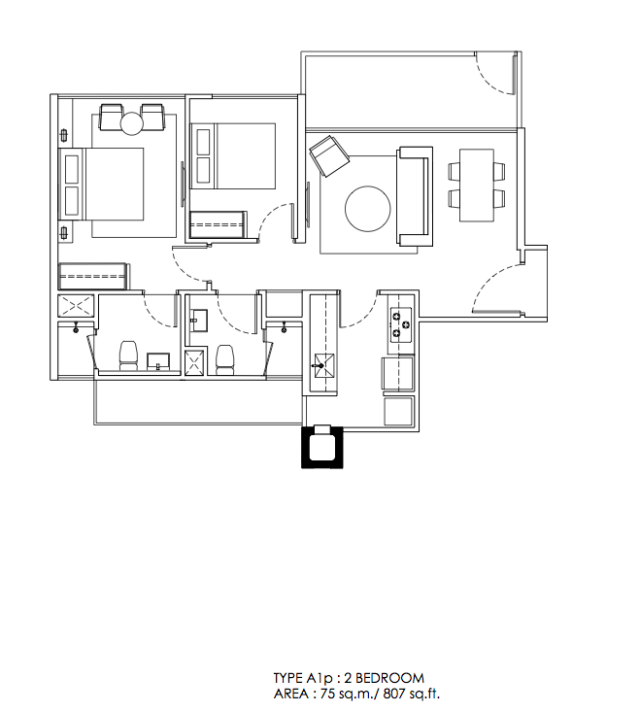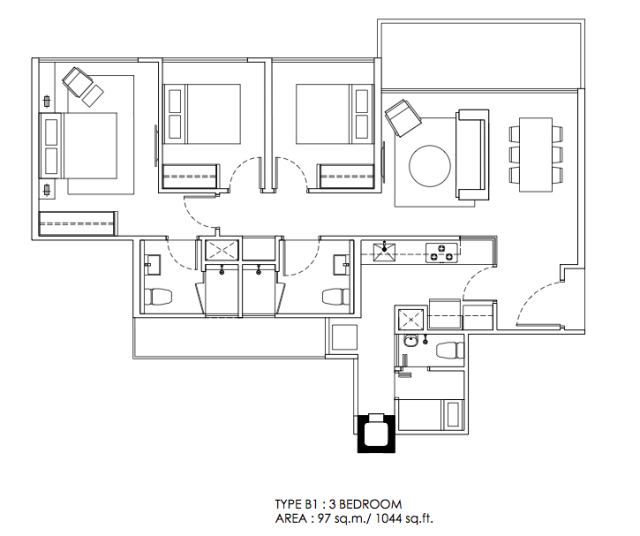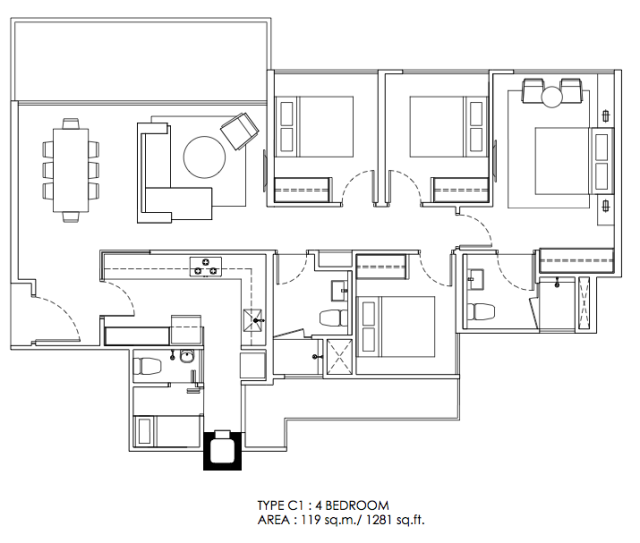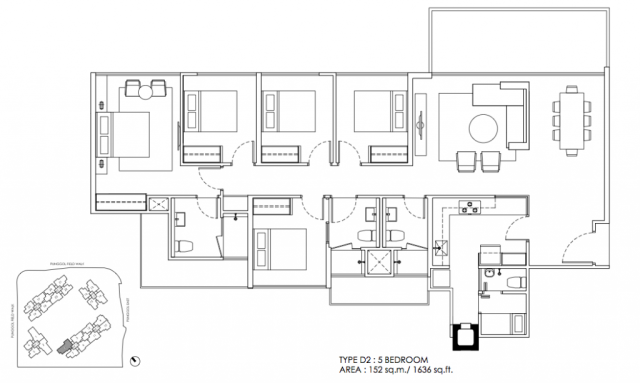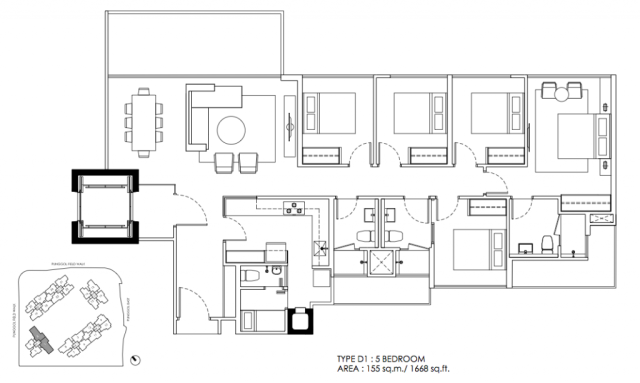1) About WaterWoods
|
Development Name: |
WaterWoods |
|
Property Type: |
Executive Condominium |
|
Address: |
00 Punggol Field Walk Singapore 820000 |
|
District: |
D19 – Hougang / Punggol / Sengkang |
|
Tenure: |
99-year Leasehold |
|
Est. TOP: |
2017 |
|
No. of Floors: |
17 |
|
No. of Units: |
373 |
|
Developer: |
Sing Holdings Limited |
WaterWoods is a 99-year leasehold executive condominium located at 00 Punggol Field Walk in District 19. It comprises of 373 well-furnished residential units and modern condo facilities. Estimated TOP is on 2017.
WaterWoods is surrounded with a wide selection of amenities that are available to address your daily needs. Banking, dining and shopping amenities are available at the nearby Compass Point Mall, Rivervale Mall, Punggol Plaza, Punggol New Town and Punggol Promenade. Recreational activities can now be done regularly with the Punggol Waterway Park and My Waterway@Punggol neighbouring WaterWoods. Golf enthusiasts can play their game at the nearby Golfers@Punggol area.
WaterWoods also boasts of its accessibility to the Coral Edge LRT and Punggol MRT Stations, which are a few minutes’ walk away. Bus stops are also dotting the area and major expressways that will lead you to other parts of Singapore are within reach.
2) Unit Types & Sizes
|
Unit Description: |
Type: |
No. of Units: |
Size (Sqft): |
|
2 Bedrooms |
A |
17 |
807 |
|
3 Bedrooms |
B1 |
31 |
1,033 |
|
3 Bedrooms |
B2 |
97 |
1,044 |
|
4 Bedrooms |
C1 / C2 |
153 |
1,281 |
|
5 Bedrooms |
D2 |
17 |
1,636 |
|
5 Bedrooms with Private Lift |
D1 |
32 |
1,668 |
|
5-Bedroom Maisonette with Private Lift |
D3 |
16 |
1,701 |
|
Penthouse: 4 Bedrooms |
C1PH / C2PH |
10 |
1,722 |
|
|
Total Units: |
373 Residential Units |
|
3) Facilities
|
Entrance Water Feature |
Security Post |
BBQ Pavilion |
|
Pool Pavilion |
Cabanas |
Multifunctional Pavilion |
|
Outdoor Alfresco Dining |
Kids’ Play Pool |
Interactive Water Feature |
|
Playground |
Tennis Court |
Fitness Park |
|
Jogging Track |
Cycling Track |
Lap Pool |
|
Spa Pool |
Fitness Pool/ Aqua Gym |
Sun Deck |
|
Pool Bed |
Canopy Walk |
Relaxing Lawn |
|
Island Planting |
Gymnasium |
Function Rooms |

 English
English 






