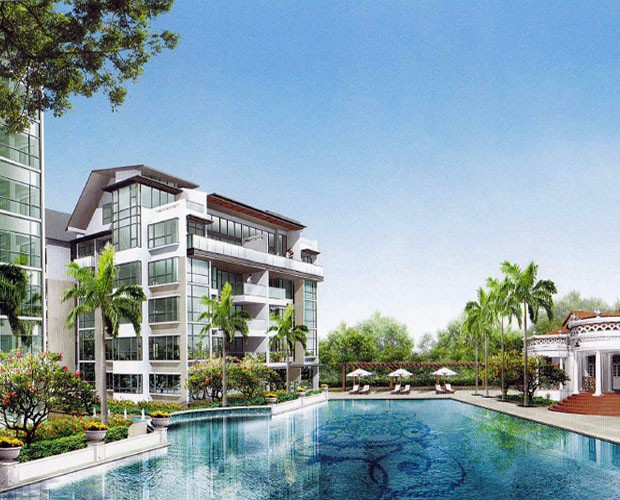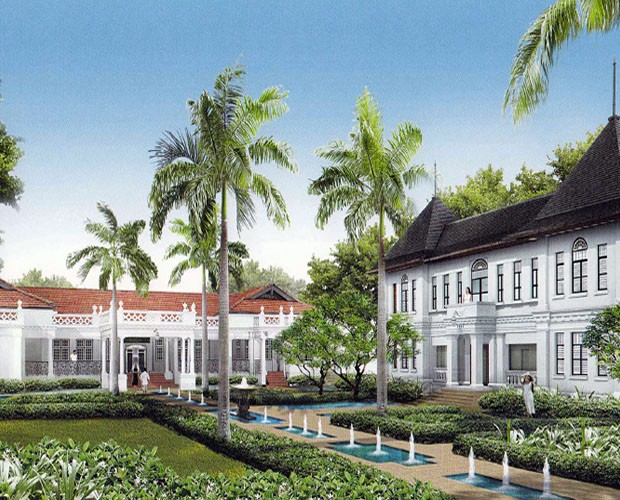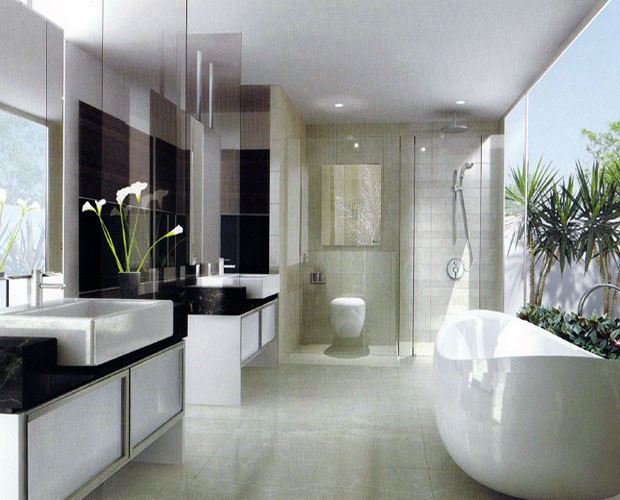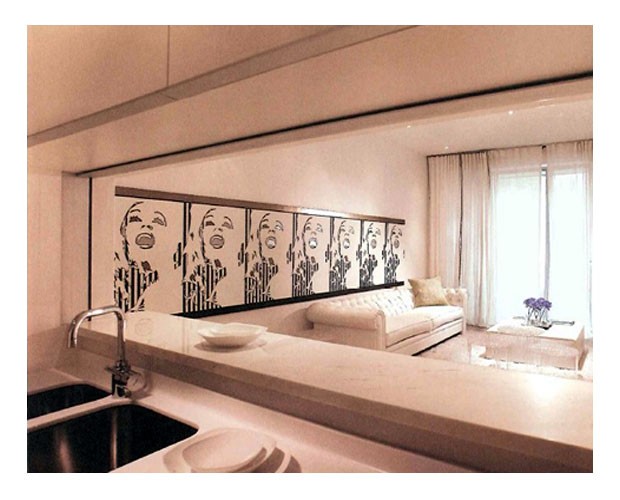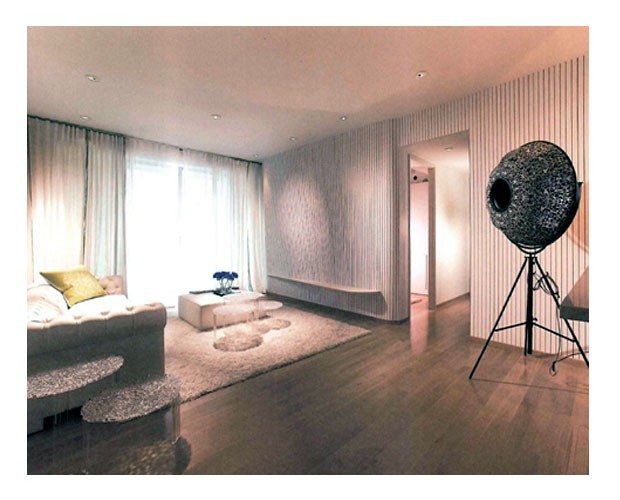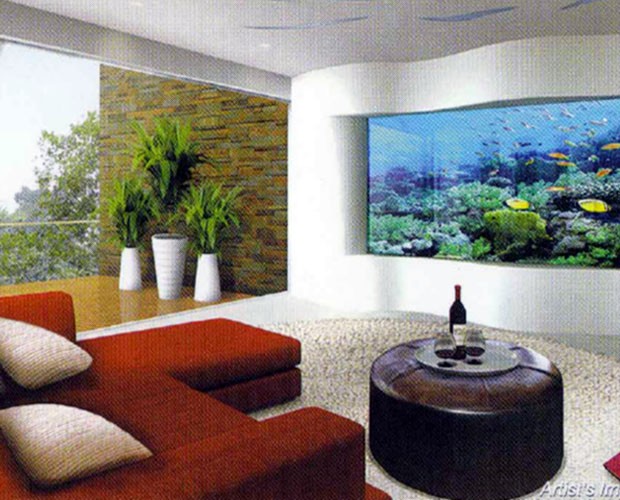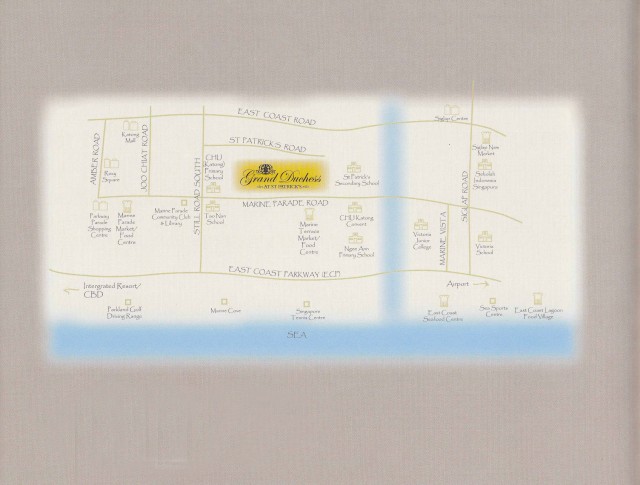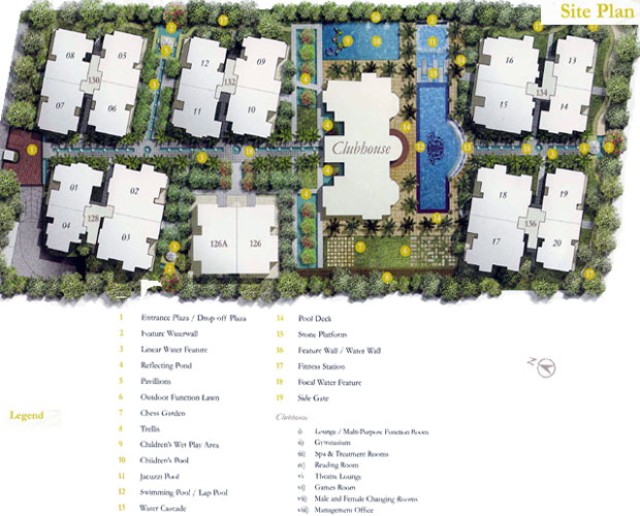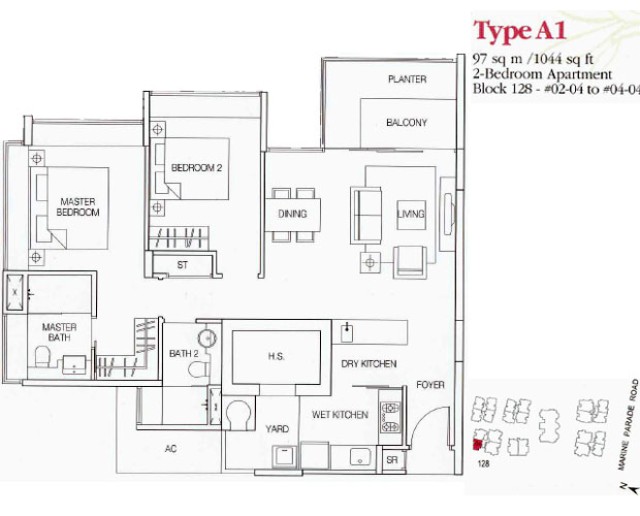1) About Grand Duchess at St. Patrick’s
|
Development Name: |
Grand Duchess at St. Patrick’s |
|
Property Type: |
Condominium |
|
Address: |
126 Saint Patrick’s Road Singapore 424203 |
|
District: |
D15 – East Coast / Marine Parade |
|
Tenure: |
Freehold |
|
Est. TOP: |
2010 |
|
No. of Floors: |
8 |
|
No. of Units: |
121 |
|
Developer: |
UIC Investment Pte Ltd |
Grand Duchess at St. Patrick’s is a freehold residential property developed along St. Patrick’s Road in District 15. This eight-storey condominium comprises of a total of 121 residential units with layouts ranging from two-bedroom to four-bedroom standard apartments, and penthouses, and extensive condo facilities for residents’ exclusive use. Its TOP was obtained on 2010.
Living in Grand Duchess is made convenient by several amenities that are available nearby. Dining options, shopping amenities, and banking services are available at the Marine Terrace Market and Food Centre, Siglap Centre Shopping Mall, Roxy Square, and Parkway Parade that are just a few minutes’ away. Learning centers such as Tao Nan School, St. Patrick’s Secondary School, CHIJ Primary School, and Ngee Ann Primary School are also within reach.
Commuting residents can easily travel to the downtown area via the Kembangan MRT Station. This is where direct train rides to the central business district are available. There are also public buses and taxicabs servicing the area. For vehicle owners, traveling to other parts of Singapore is very convenient via the nearby access points to the East Coast Parkway.
2) Unit Types & Sizes
|
Unit Description: |
Type: |
Size (Sqft): |
|
2 Bedrooms |
Residential |
1,044 |
|
3 Bedrooms |
Residential |
1,140 – 1,356 |
|
4 Bedrooms |
Residential |
1,668 – 3,218 |
|
Penthouse |
Residential |
2,766 – 3,875 |
|
|
Total Units: |
121 Residential Units |
3) Facilities
|
Entrance Plaza |
Feature Waterwall |
Reflecting Pond |
|
Pavilions |
Outdoor Function Lawn |
Chess Garden |
|
Trellis |
Children’s Wet Play Area |
Children’s Pool |
|
Jacuzzi Pool |
Swimming Pool / Lap Pool |
Water Cascade |
|
Pool Deck |
Stone Platform |
Fitness Station |
|
Lounge |
Multi-Purpose Room |
Gym |
|
Spa and Treatment Room |
Reading Room |
Theatre Lounge |
|
Games Room |
Changing Rooms |
Car Park |

 English
English 









