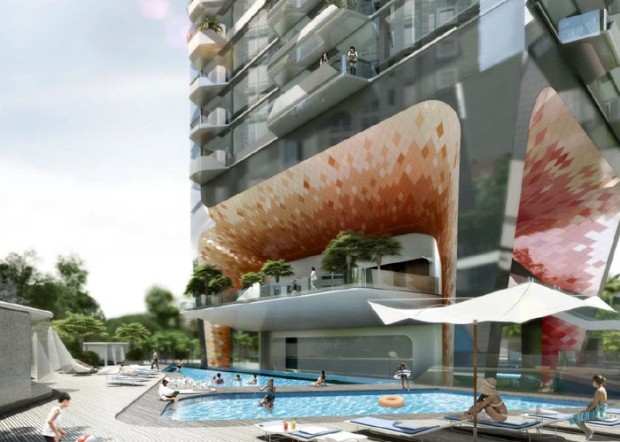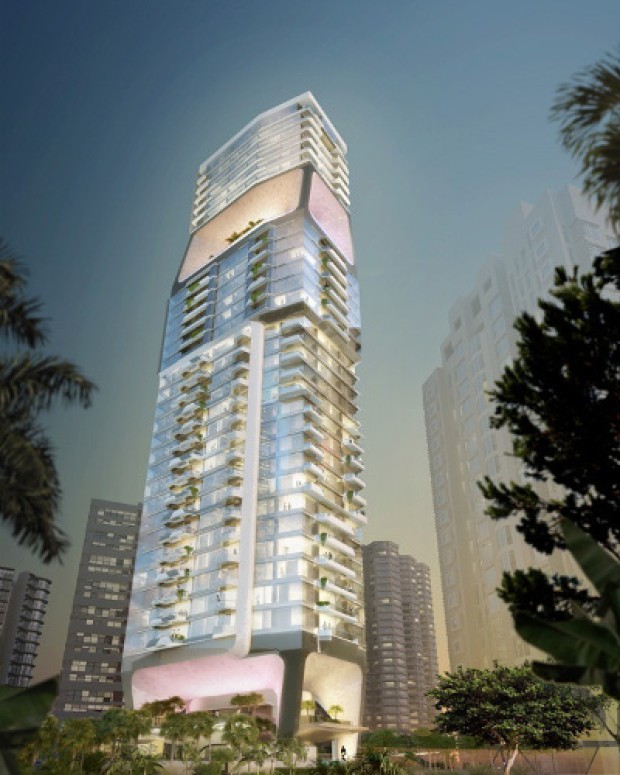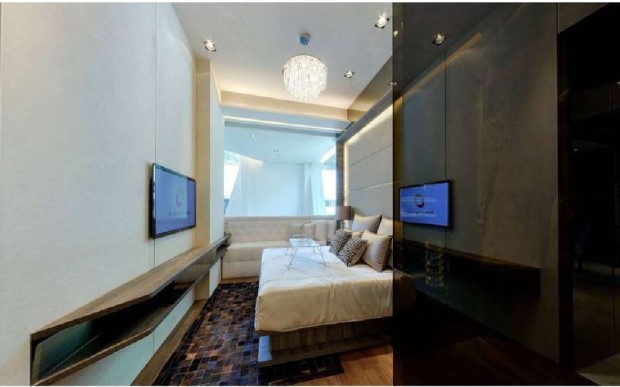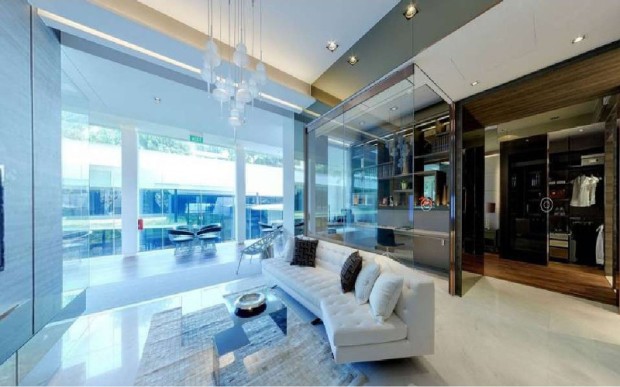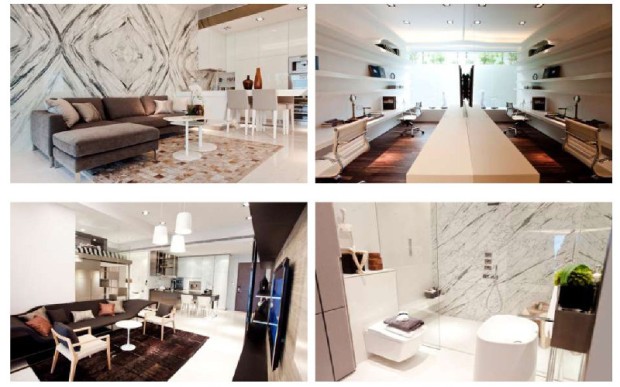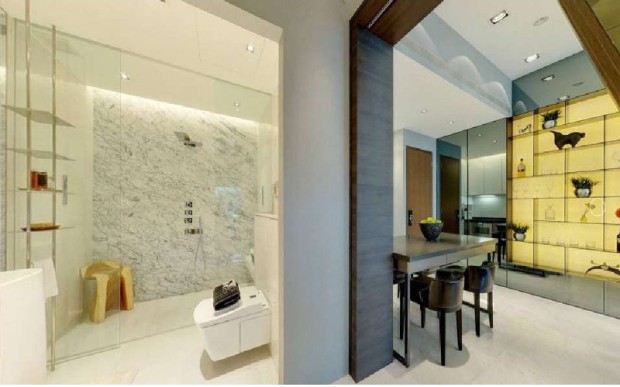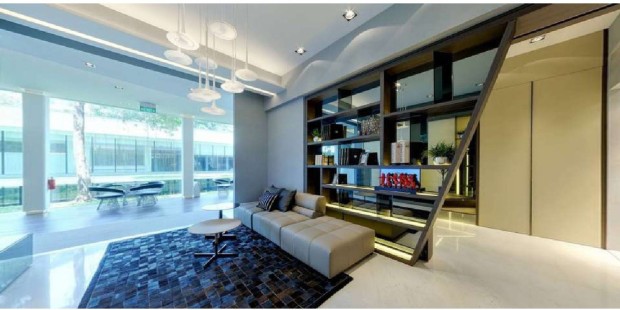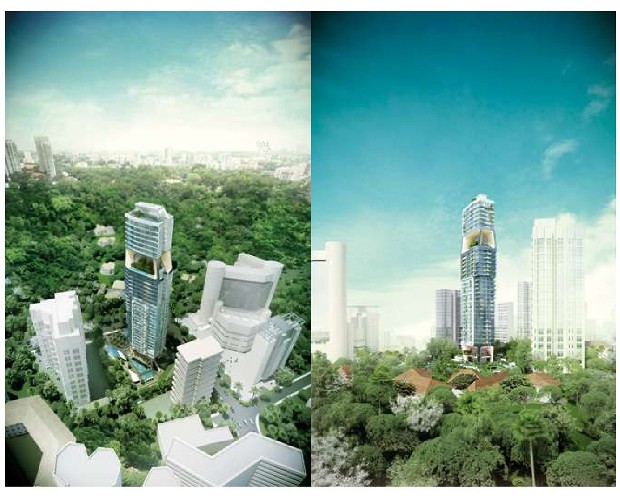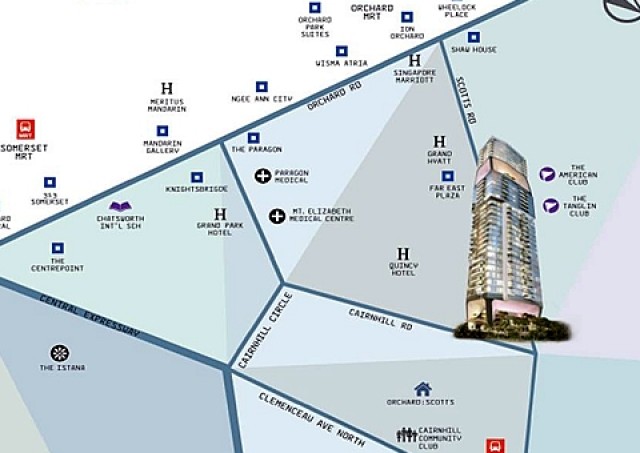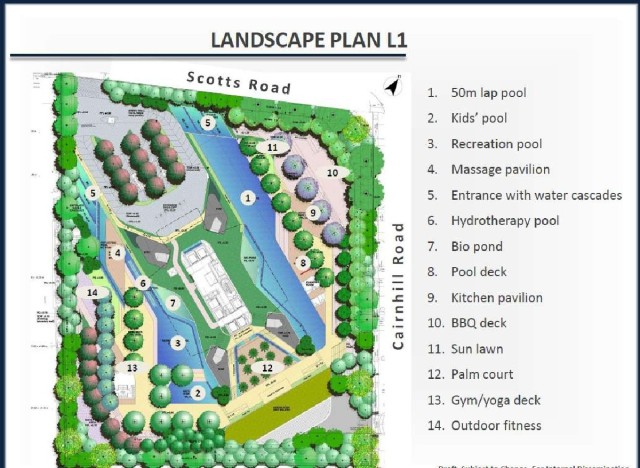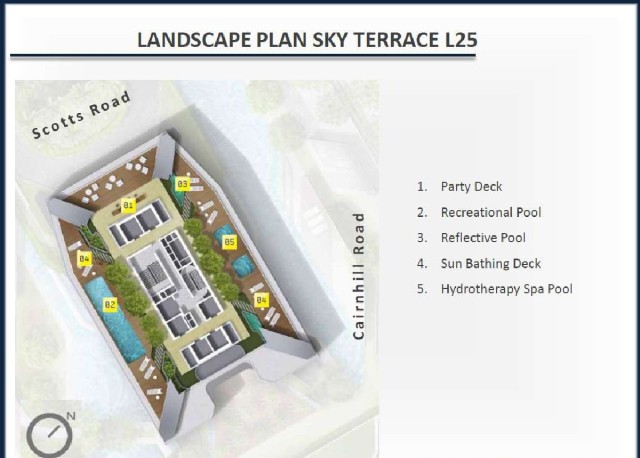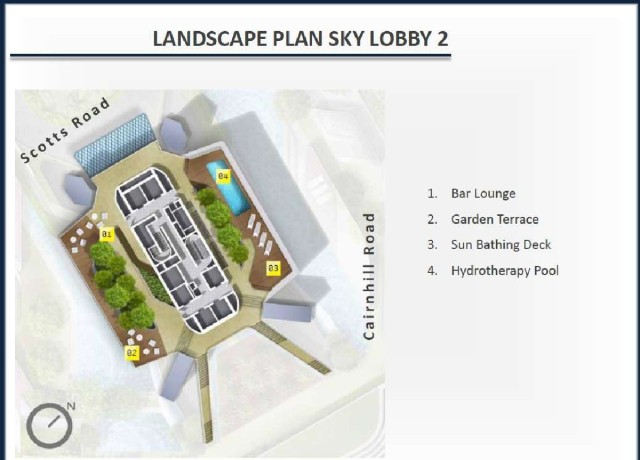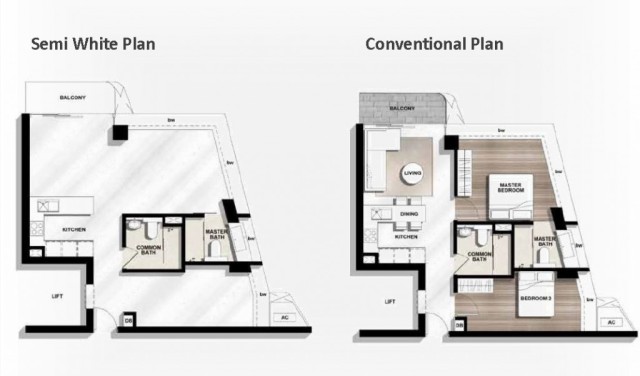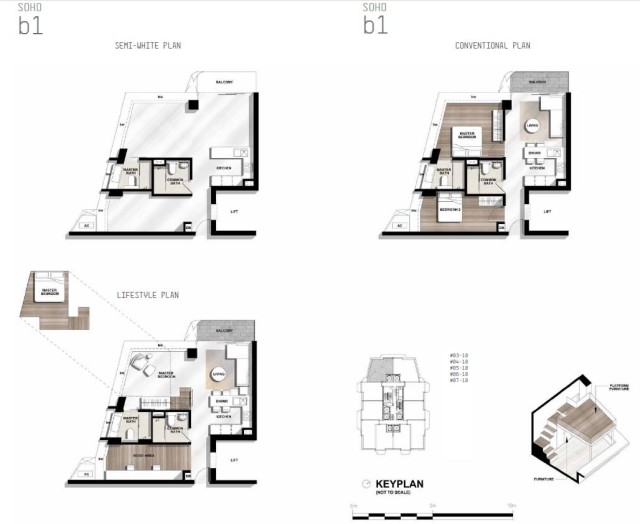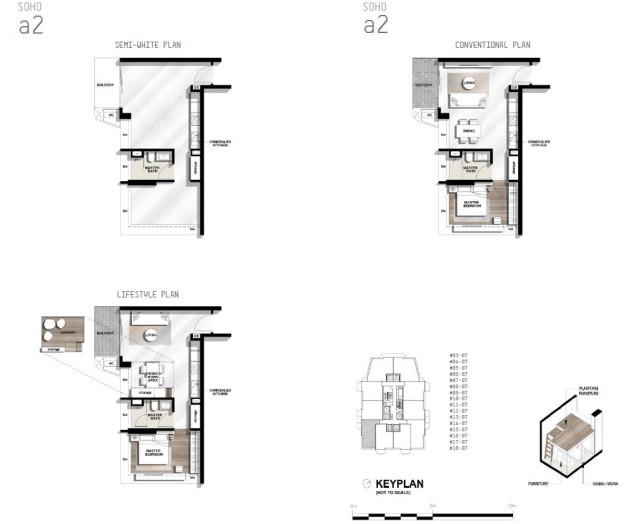1) About The Scotts Tower
|
Development Name: |
The Scotts Tower |
|
Property Type: |
Condominium |
|
Address: |
38 Scotts Road Singapore 228240 |
|
District: |
D9- Orchard Road / River Valley |
|
Tenure: |
99-year Leasehold |
|
Est. TOP: |
2017 |
|
No. of Floors: |
31 |
|
No. of Units: |
231 |
|
Developer: |
Far East Success Development Pte Ltd and Whitewater Properties Pte Ltd |
The Scotts Tower is a 99-year leasehold condominium development located at 38 Scotts Road in District 9. This development comprises 231 SOHO-concept apartments that offer breathtaking views over the height of 31 storeys, with recreational facilities abound at the sky terraces on Level 2 and Level 25.
The Scotts Tower enjoys close proximity to the shopping belt at Orchard Road, the new financial hub at the Marina Bay Financial Centre and the entertainment hotspots along the Singapore River. Residents have easy access to a plethora of shopping malls and promenades at their doorstep, and a huge variety of international dining options. Recreational facilities such as American Club and Tanglin Club are in close proximity. Schools near The Scotts Tower include Anglo-Chinese School (Junior), American Academic Alliance and Anglo-Chinese School (Primary).
Easily accessible via the Pan Island Expressway (PIE) and Central Expressway (CTE), connectivity to The Scotts Tower is enhanced with Newton and Orchard MRT Stations nearby.
2) Unit Types & Sizes
|
Unit Description: |
Type: |
No. of Units: |
Size (Sqft): |
|
1 Bedroom |
A |
128 |
624 – 667 |
|
2 Bedrooms |
B |
80 |
807 – 904 |
|
3 Bedrooms |
C |
20 |
1,227 – 1,388 |
|
4 Bedrooms |
D |
3 |
2,927 – 3,315 |
|
|
Total Units: |
231 Residential Units |
|
3) Facilities
|
50m Lap Pool |
Kids’ Pool |
Hydrotherapy Pool |
|
Massage Pavilion |
Kitchen Pavilion |
Gym / Yoga Deck Jacuzzi |
|
Sky Bar / Lounge |
Palm Court for Events |
Car Park |
|
12M Lap Pool |
Sun Deck |
Private Party Deck |

 English
English 








