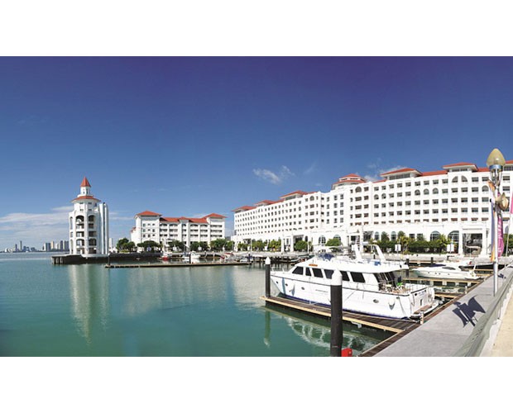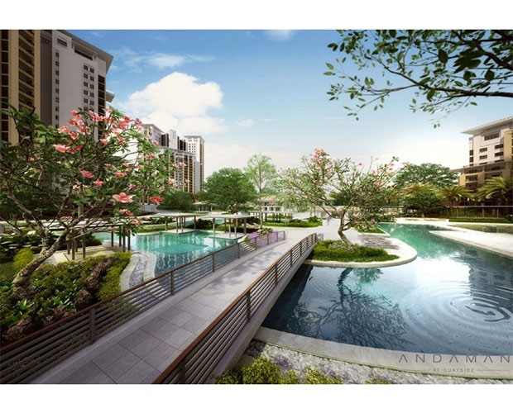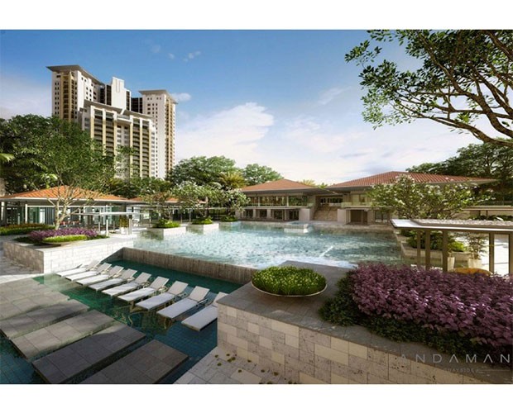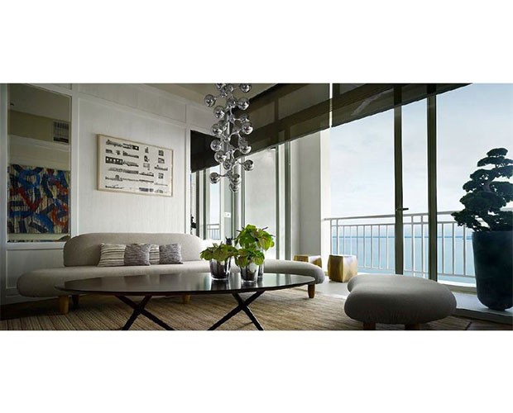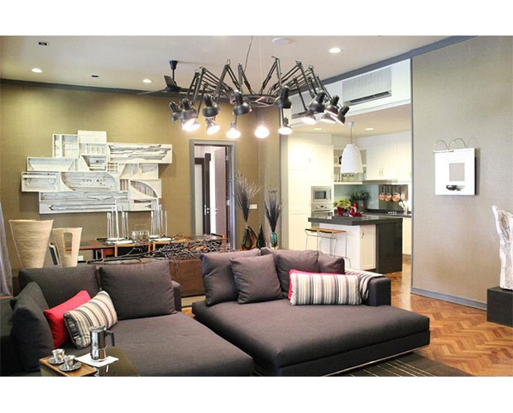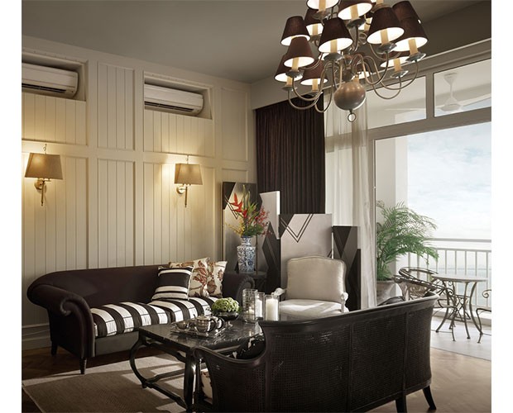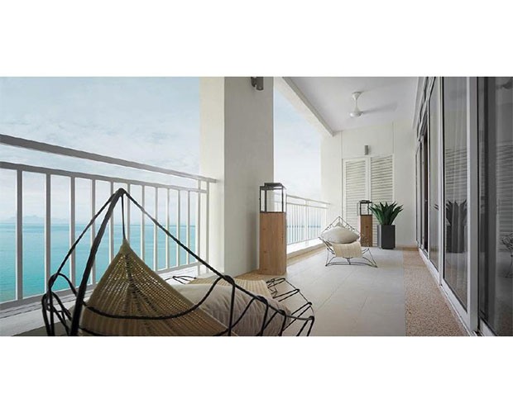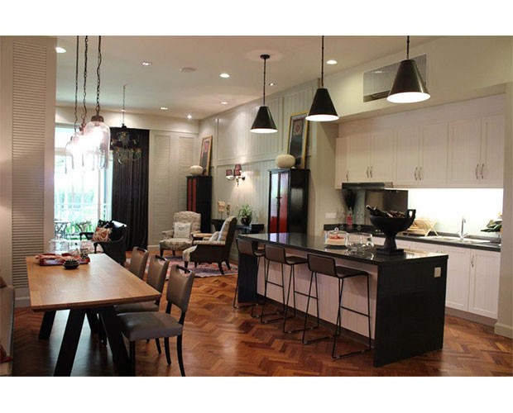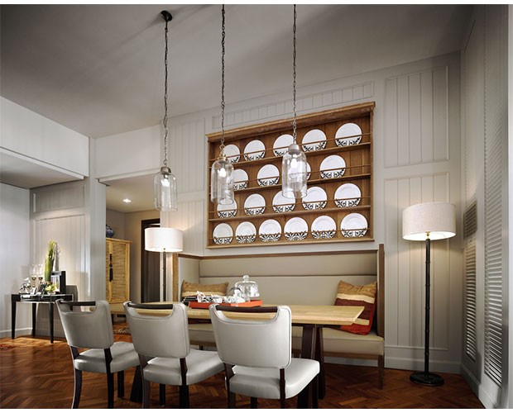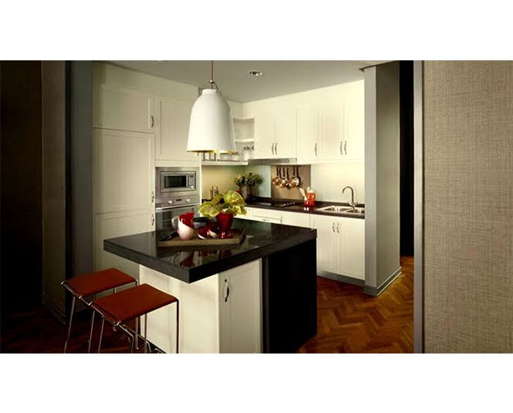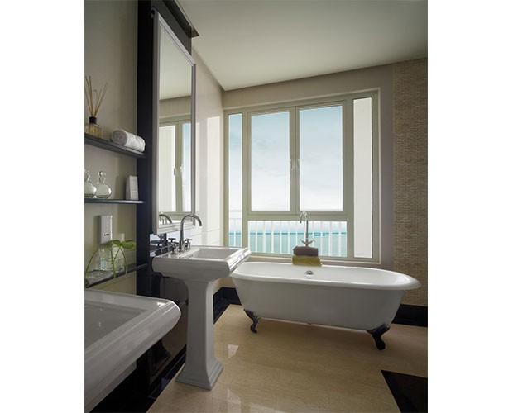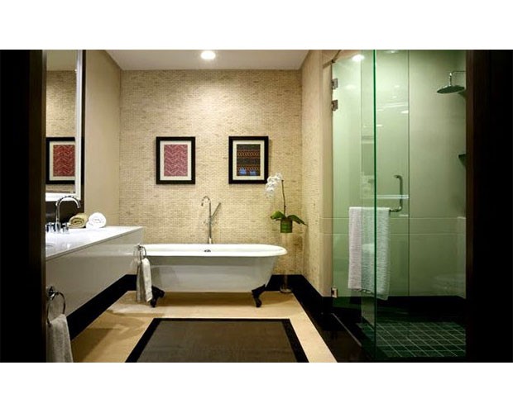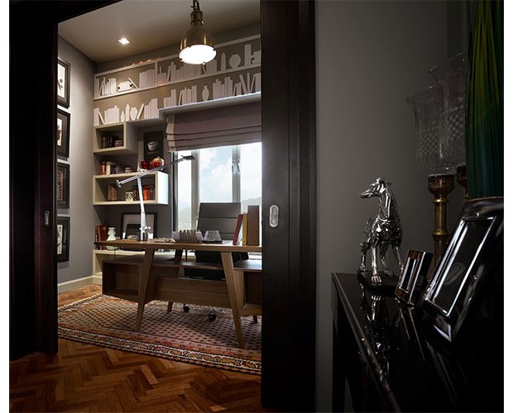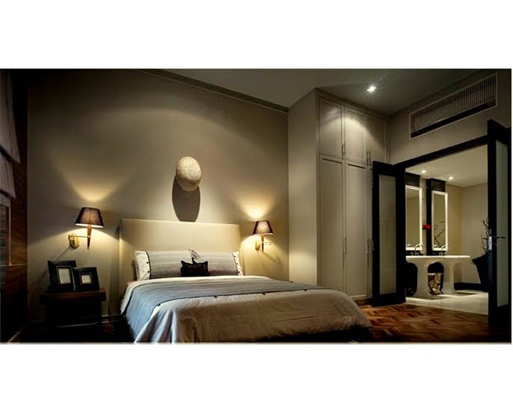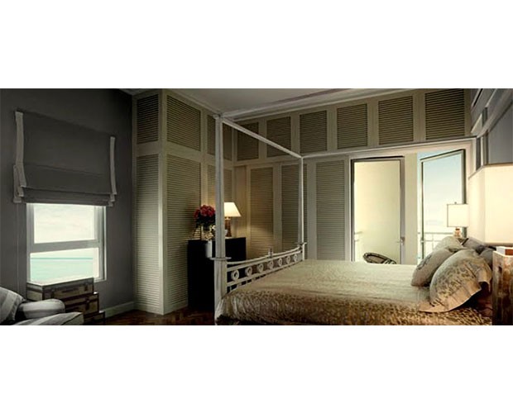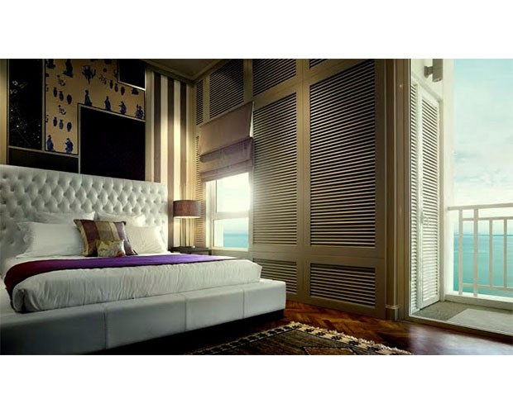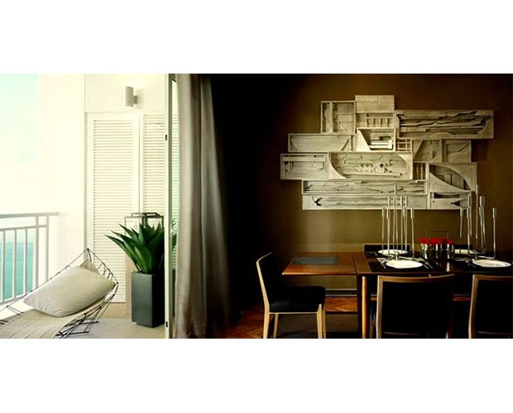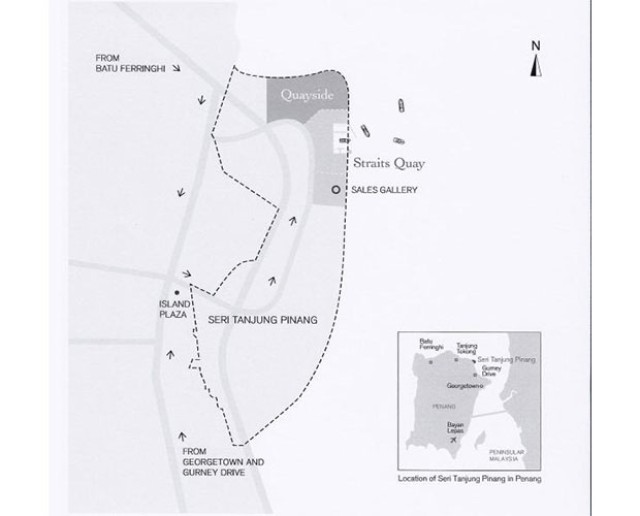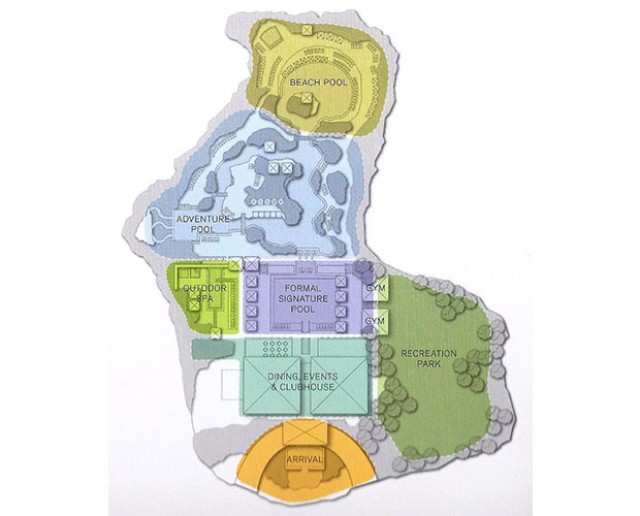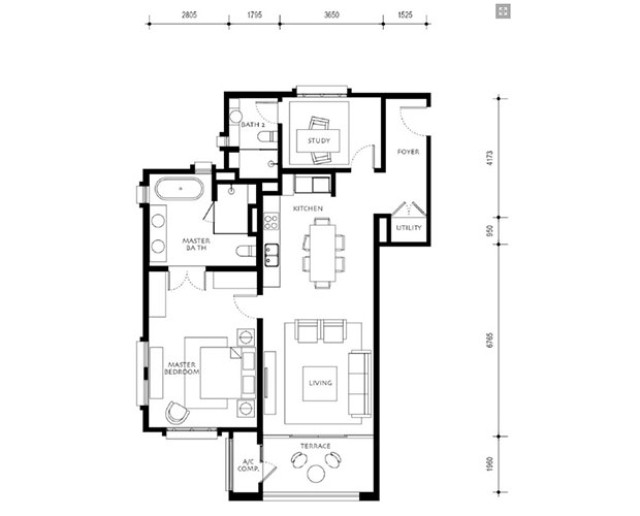1) About Andaman @ Quayside
|
Development Name: |
Andaman @ Quayside |
|
Address: |
Seri Tanjung Pinang, Penang, Malaysia |
|
Property Type: |
Condominium |
|
Tenure: |
Freehold |
|
TOP / Turnover Date: |
2015 |
|
Site Area (sqft): |
10, 450, 000 |
|
No. of Floors: |
8 / 28 |
|
No. of Units: |
160 (Block F) |
|
Developer: |
Eastern & Oriental Property Development |
Andaman @ Quayside is a freehold condominium development located at Seri Tanjung Pinang, Penang, Malaysia. A seafront condominium, it promises a magnificent view of the sea and much desired peace and quiet away from the hustle and bustle of city life. A classic, yet stunning architecture, it boasts an avante-garde security system and is comprehensively equipped with a wide range of facilities exclusively reserved for residents’ use. TOP is estimated to be obtained in 2015.
Amenities
Head down to Gurney Drive, and residents can delight in a spread of local cuisines and sumptuous hawker food, claimed to be the best in town. Daily necessities and groceries can also be obtained at the nearby Tesco Hypermarket, various wet market and retail shops nearby. A mere 10 minute’s stroll from the apartment, will take one to Penang’s first retail marina, Straits Quay, where a whole host of amenities are available for residents to enjoy. This includes hotel, hospital, shopping, dining and recreational facilities, Gurney Plaza and Island Plaza, which offers convenience to residents.
Features
State-of-the-art Security System, lavish landscape with an excellent view of the sea, located in close proximity to various amenities, located within the most sought after residential seafront area and largest seafront development
2) Unit Types & Sizes
|
Unit Description: |
Type: |
No. of Units: |
Size (Sqft): |
|
1 Bedroom Suite |
A / B |
45 |
914 – 1,129 |
|
1 + 1 Bedroom Suite |
A1 |
23 |
1, 187 – 1, 926 |
|
2 + 1 Bedrooms |
D |
22 |
2, 046 |
|
3 Bedrooms + Maid’s Room + Study |
E / E1 |
66 |
2, 776 – 4, 011 |
|
Penthouse |
F / G |
4 |
4, 196 – 4, 847 |
|
|
Total Units: |
160 Residential Units (Block F) |
|
3) Facilities
|
BBQ Area |
Gazebos |
Hammocks |
|
Tennis Courts |
Multi-Purpose Courts |
Jogging Track |
|
Cycling Track |
Beach Pool |
Waterfall |
|
Gymnasium |
Studio |
Function Room |
|
Volleyball |
Adventure Pool |
Formal Signature Pool |
|
Cabana |
Basketball |
Clubhouse |
|
Food & Beverage Outlets |
24-Hour Security |
Lounge |
|
Games Room |
Outdoor Spa Pool |
Hot & Cold Plunge Pools |
|
Recreational Park |
Outdoor Dining Terrace |
Changing Rooms |
|
Integrated Security System |
– |
– |

 English
English 

















