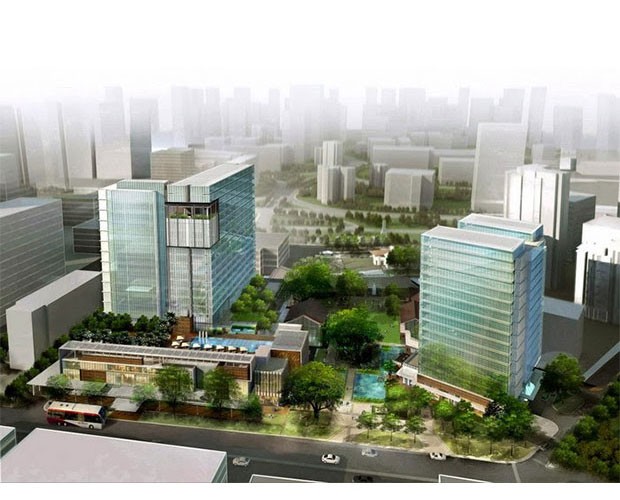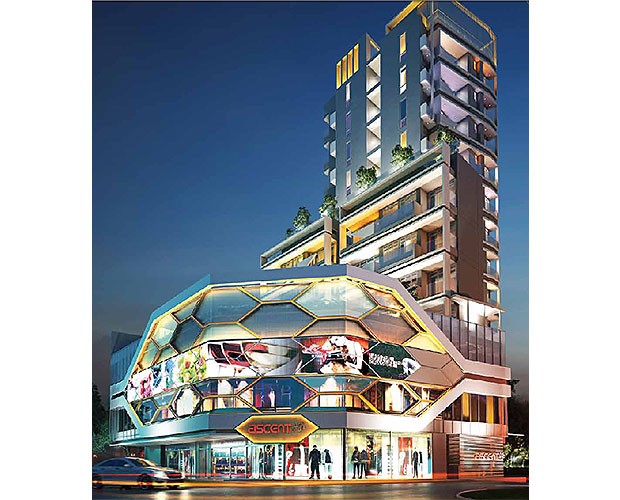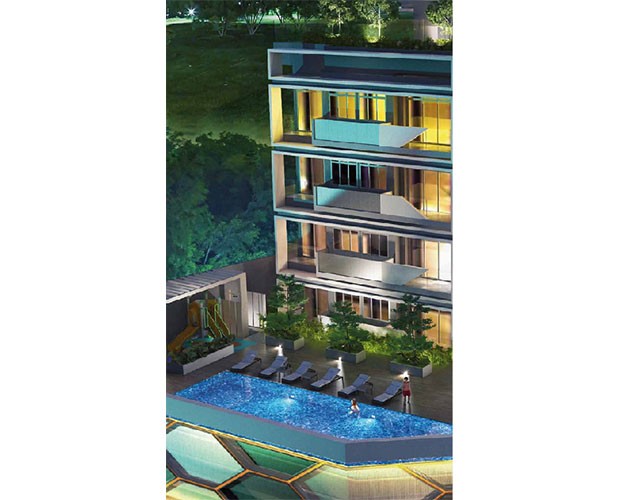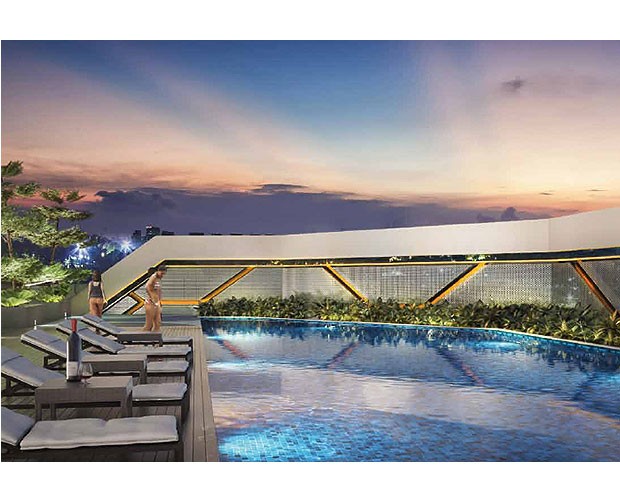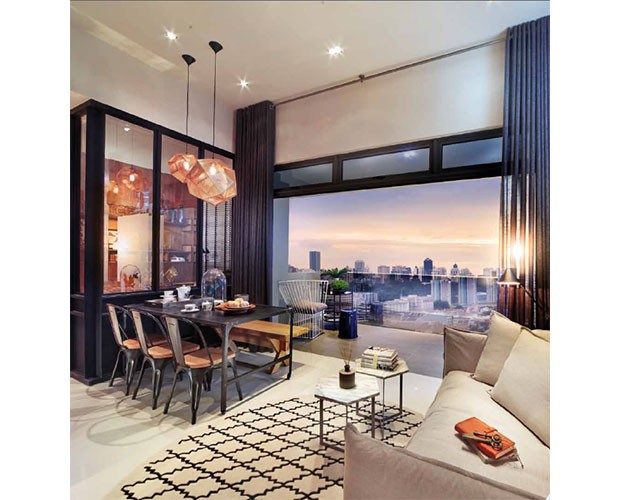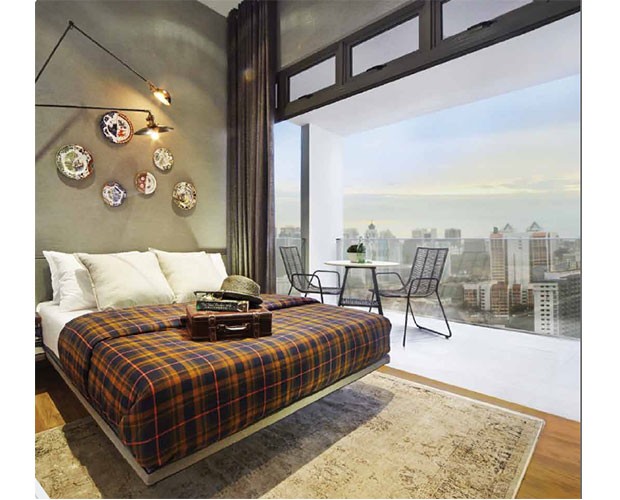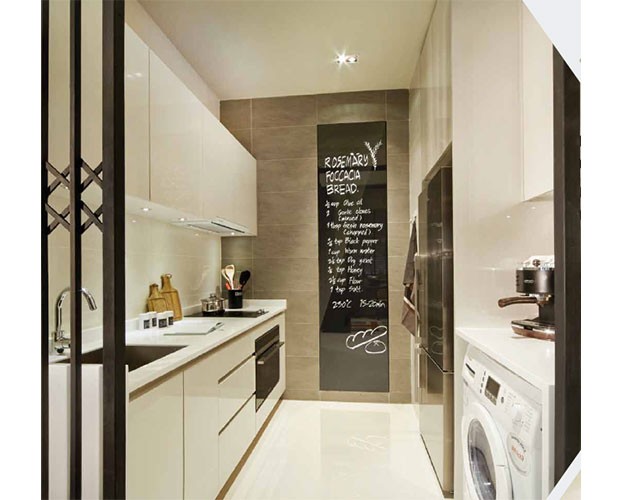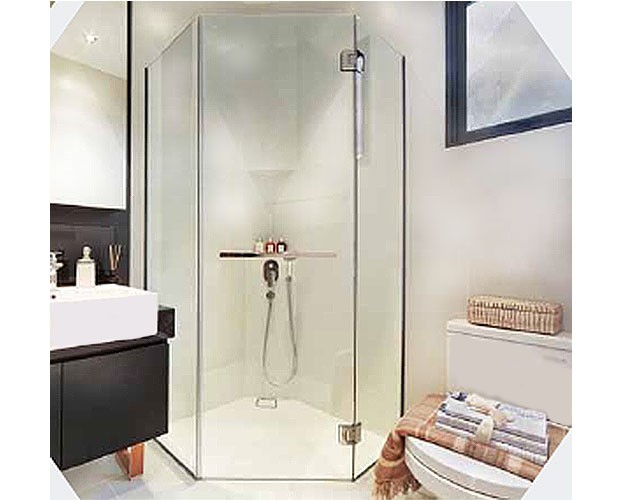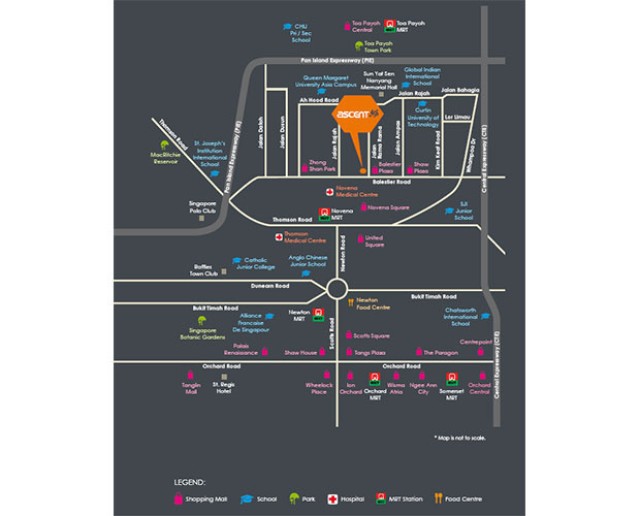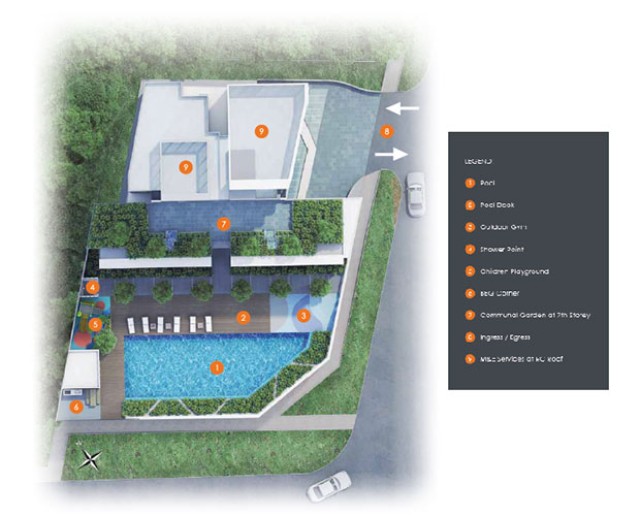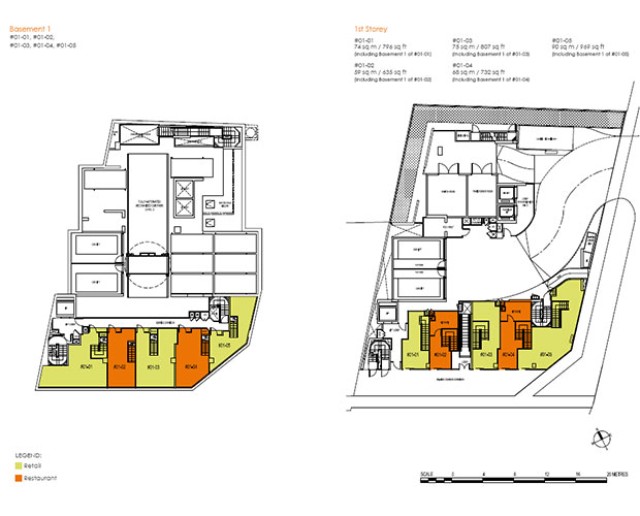1) About Ascent @ 456
|
Development Name: |
Ascent @ 456 |
|
Property Type: |
Mixed Development |
|
Address: |
456 Balestier Road Singapore 329832 |
|
District: |
D12 – Balestier / Toa Payoh |
|
Tenure: |
Freehold |
|
Est. TOP: |
2017 |
|
No. of Floors: |
6 / 12 |
|
No. of Units: |
45 |
|
Developer: |
Tiong Aik |
Ascent @ 456 is a highly anticipated premium freehold mixed development located at 456 Balestier Road, Singapore 329832 in District 12. A striking 14-storey building sporting a chic, metropolitan design, it comprises a total of 17 commercial units and 28 residential units. The apartment is also well-equipped with a comprehensive range of facilities for residents’ exclusive use. TOP is estimated to be obtained in 2017.
Residing right at the periphery of the Central Business District (CBD), tenants are assured a steady stream of customers and patrons. Moreover, commuting to work will not be a cumbersome task for residents, given the easy access to the Pan Island Expressway (PIE) and Central Expressway (CTE). On the other hand, residents will also get an opportunity to experience the perks of a bustling urban lifestyle.
With a whole host of amenities available just within the vicinity, ranging from hospitals to banks to shopping malls and restaurants, there are perhaps few better deals that one can get. Besides, reputable schools, in particular, CHIJ Secondary (Toa Payoh), Anglo Chinese School and Catholic Junior College are also located close by.
2) Unit Types & Sizes
|
Unit Description: |
Type: |
No. of Units: |
Size (Sqft): |
|
Single Floor Units |
Commercial |
12 |
269 – 958 |
|
Dual Floor Units |
Commercial |
5 |
635 – 969 |
|
3 Bedrooms |
Residential |
28 |
689 – 829 |
|
|
Total Units: |
17 Commercial Units |
|
|
28 Residential Units |
|||
3) Facilities
|
Swimming Pool |
Pool Deck |
Basement Car Park |
|
BBQ Pits |
Playground |
Fitness Corner |
|
24-Hours Security |
– |
– |

 English
English 









