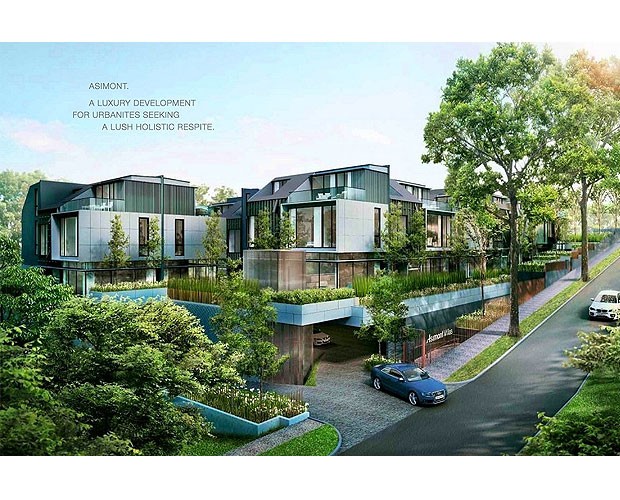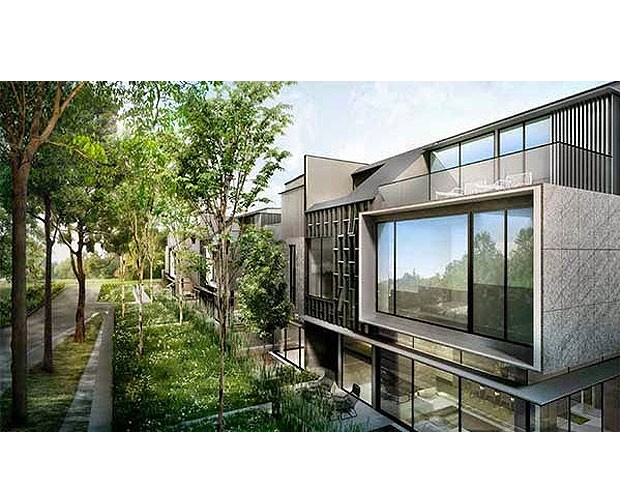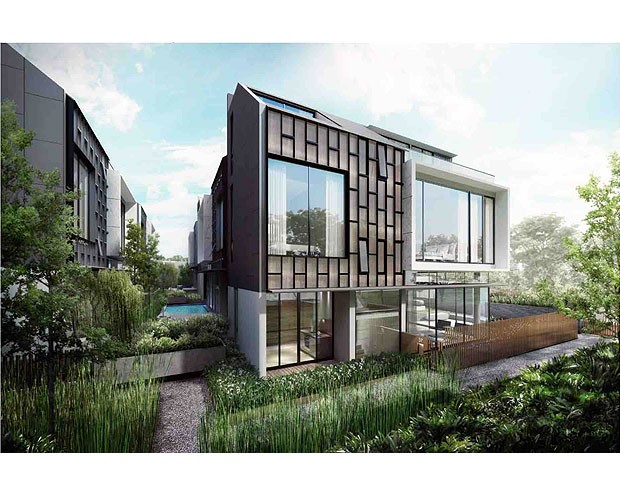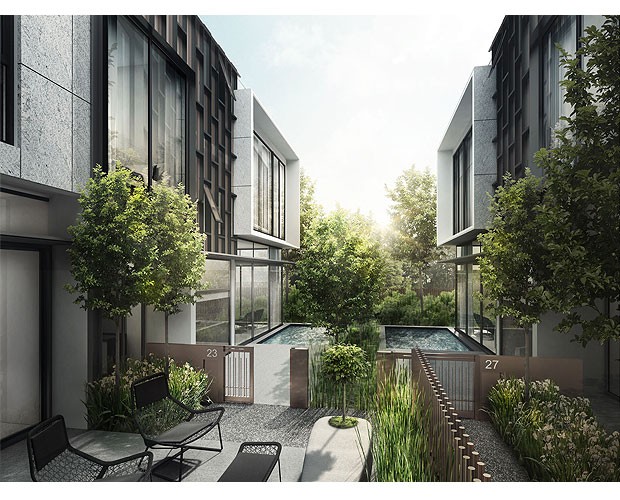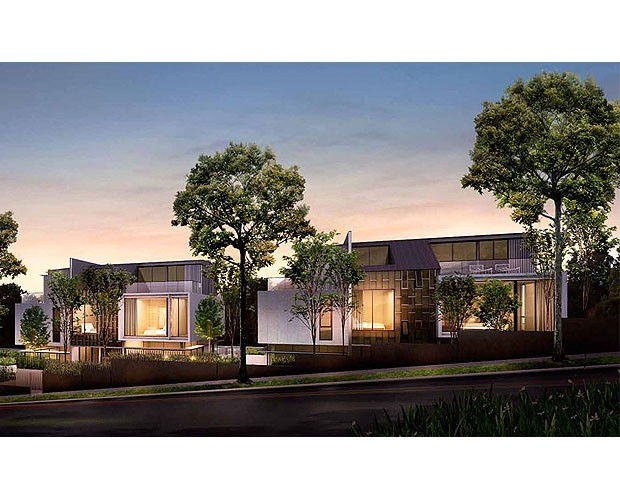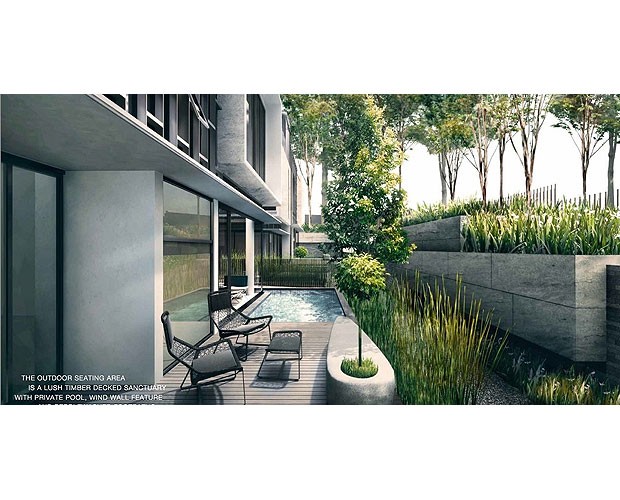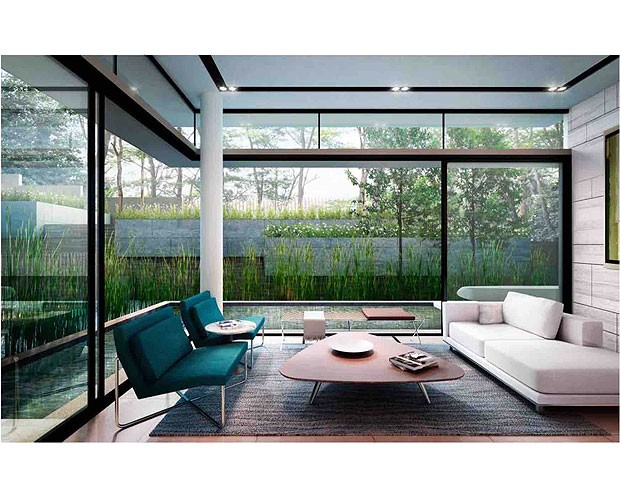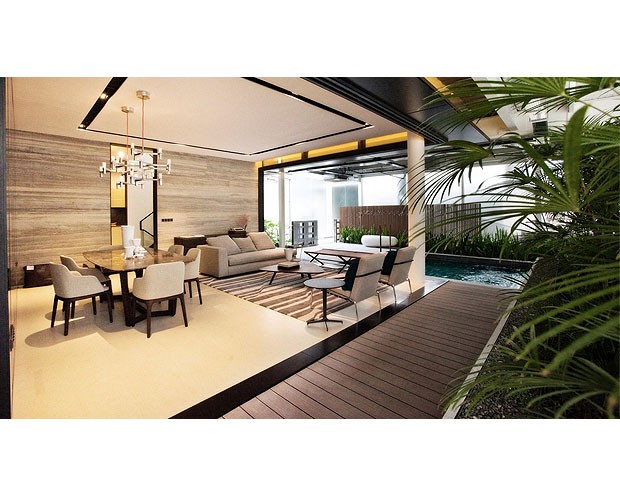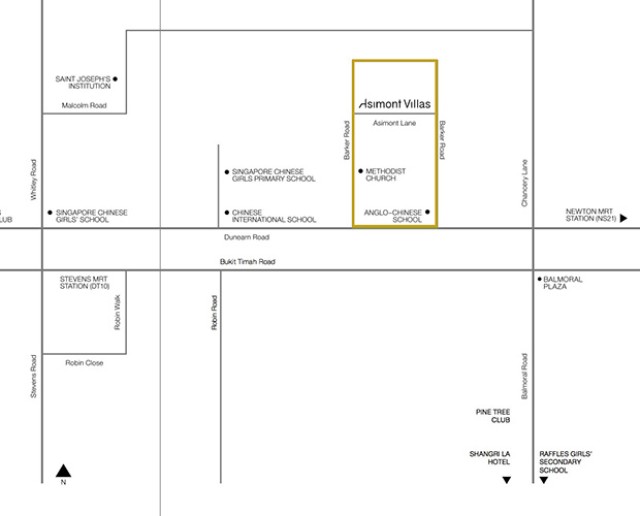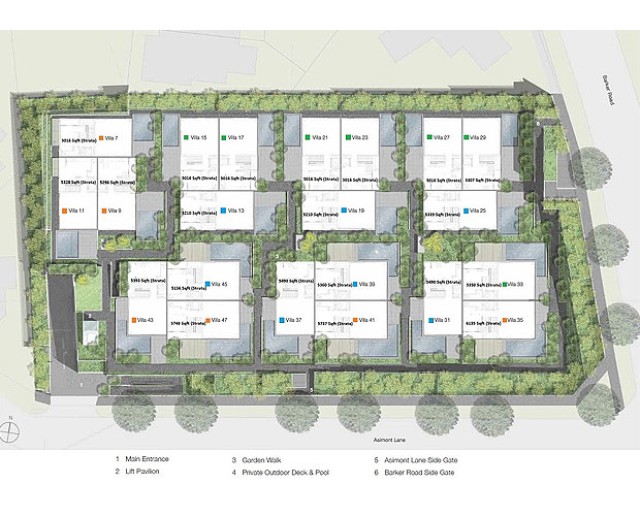1) About Asimont Villas
| Development Name: | Asimont Villas |
| Property Type: | Strata Landed |
| Address: | 11 Asimont Lane Singapore 309950 |
| District: | D11 – Newton / Novena |
| Tenure: | Freehold |
| Est. TOP: | 1st Quarter 2015 |
| No. of Floors: | 3 Storey + Basement Terrace |
| No. of Units: | 21 Units |
| Developer: | New Century Real Estate (NCRE) |
Embrace the vibrant charm of Asimont Villas at 11 Asimont Lane, a home modeled upon perfection. With this highly-anticipated launch presiding in District 11, comes the prestige of owning your own private sanctuary—where luxury merges with topnotch convenience.
Situated near the heart of Singapore, the Strata Landed Development at 11 Asimont Lane comprises of 21 exclusive 3-storey strata terrace dwelling units with basement car parks. With the best of fittings and a private pool inside an iconic modern facade, a premium living experience is simply there for your choice of pickings. Enjoy the wide disparity of nature that surrounds, your own private world is just at your fingertips. Ranging from a variety of shops and eateries, to reputable schools and amenities, conveniences abound all around. This development is just a stone throw away from the multitude of shopping experiences in the shopping hub of Orchard. In Short, experience a lush respite from monotonous urban living at Asimont Villas.
A home where your abode is catered to your wildest indulgences, it is a place where every single desire and need never goes in want. Perfectly combining the best of luxury and comforts, welcome to Asimont Villas at 11 Asimont Lane, – a sanctuary of Peace and Perfection
2) Unit Types & Sizes
|
Unit Description: |
Type: |
No. of Units: |
Size (Sqft): |
|
3-storey strata terrace |
Residential |
21 |
5016 – 6135 |
|
|
Total Units: |
21 Residential Units |
|
3) Facilities
|
Lift Pavilion |
Garden Walk |
Private Outdoor Deck & Pool |

 English
English 








