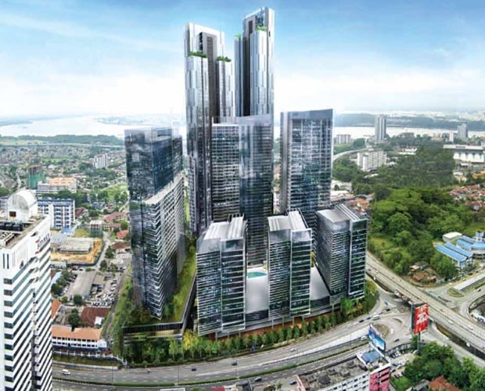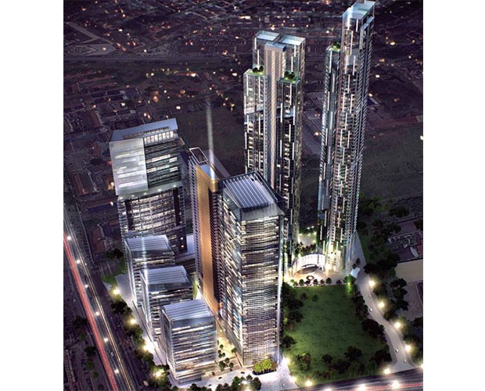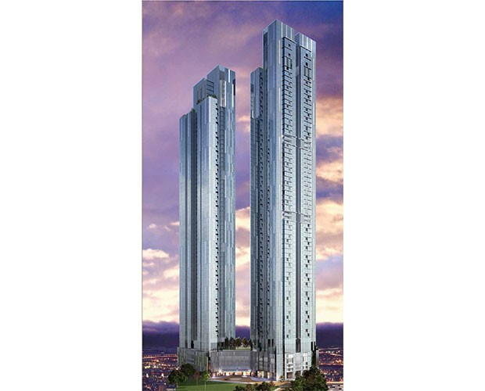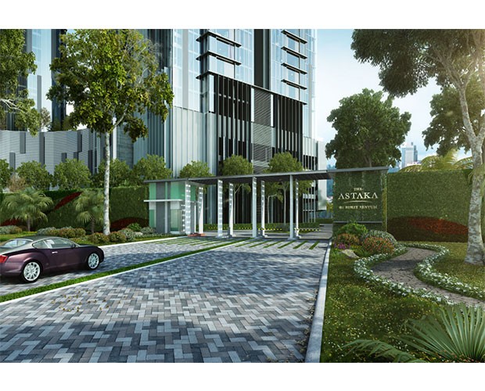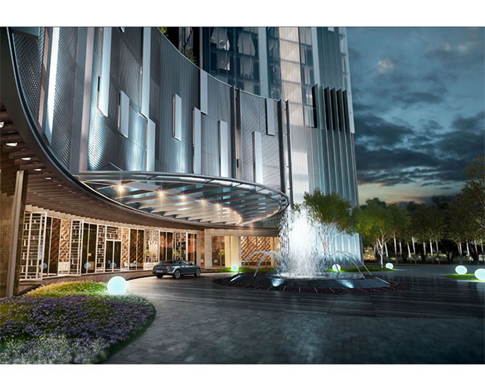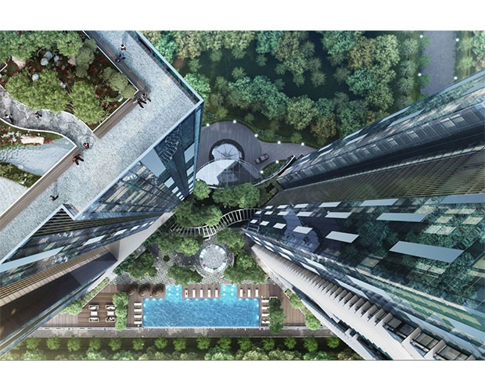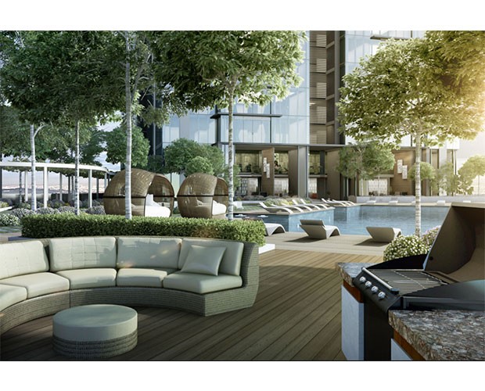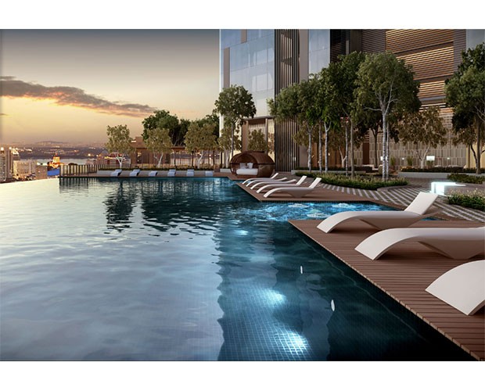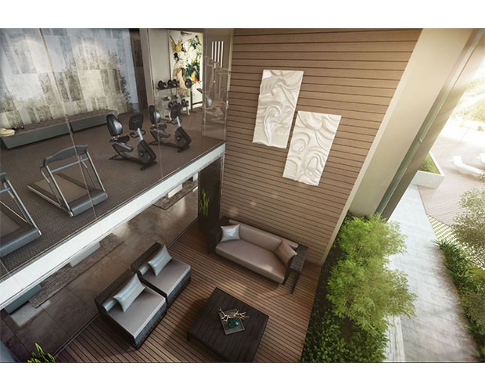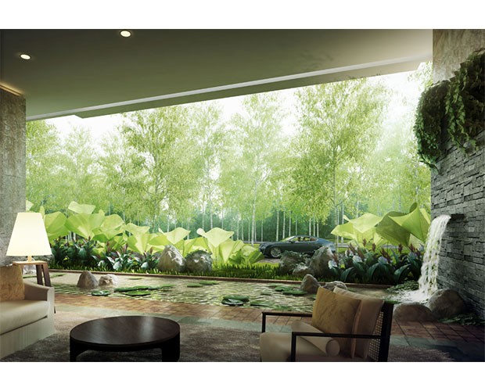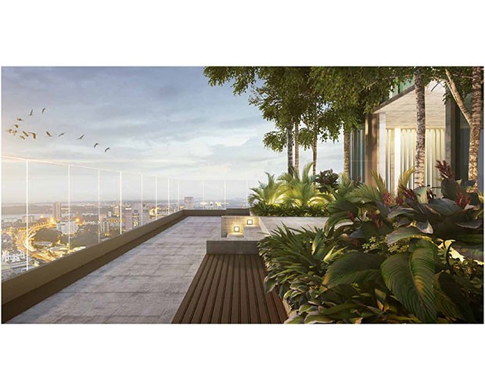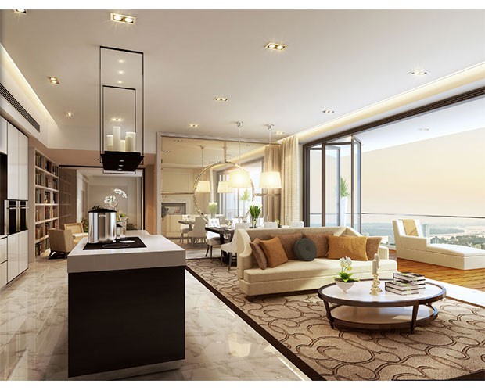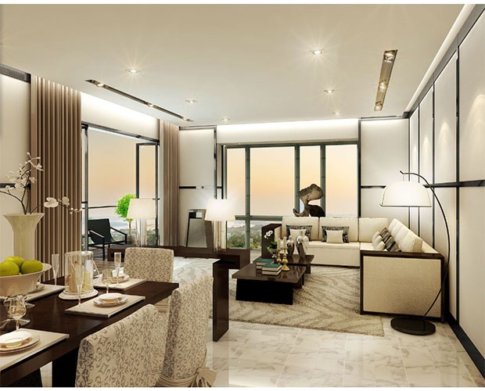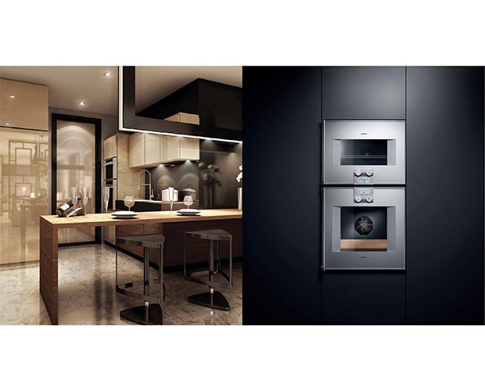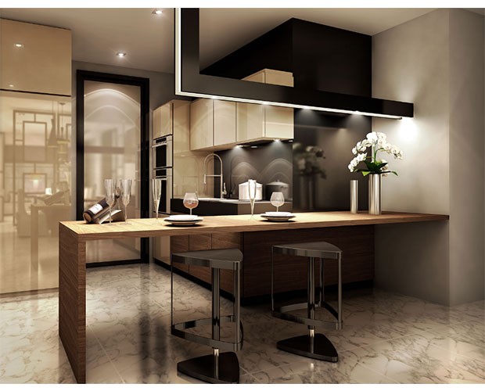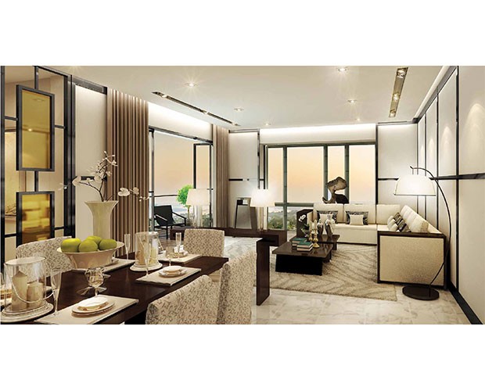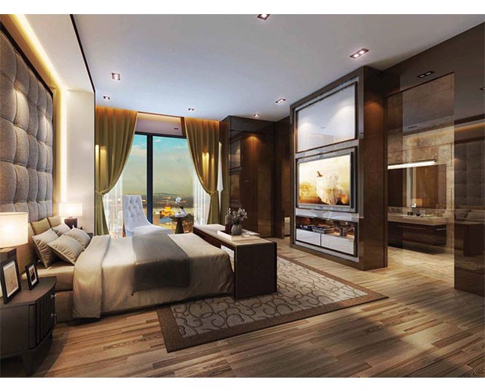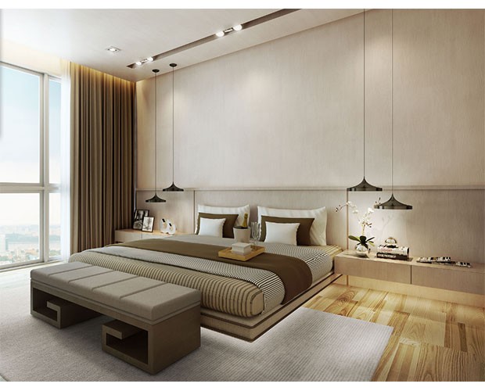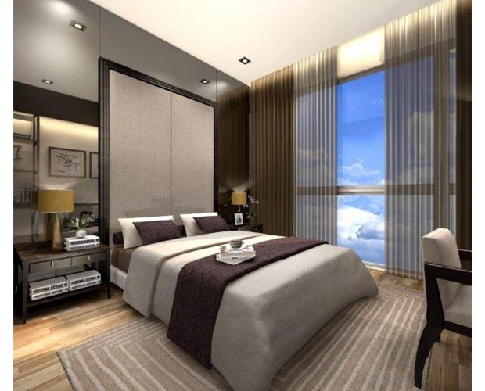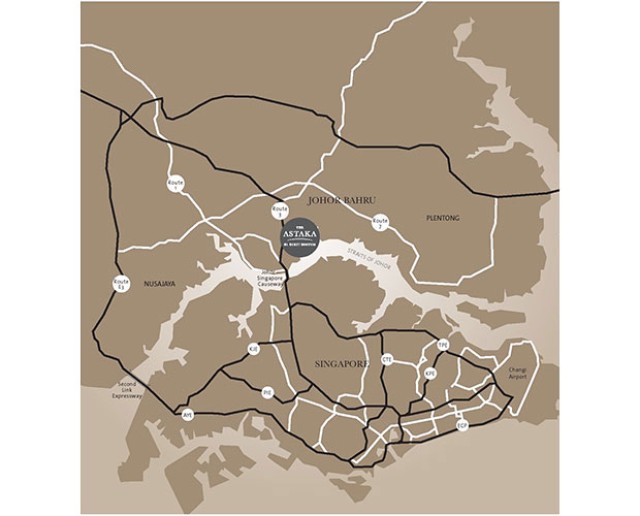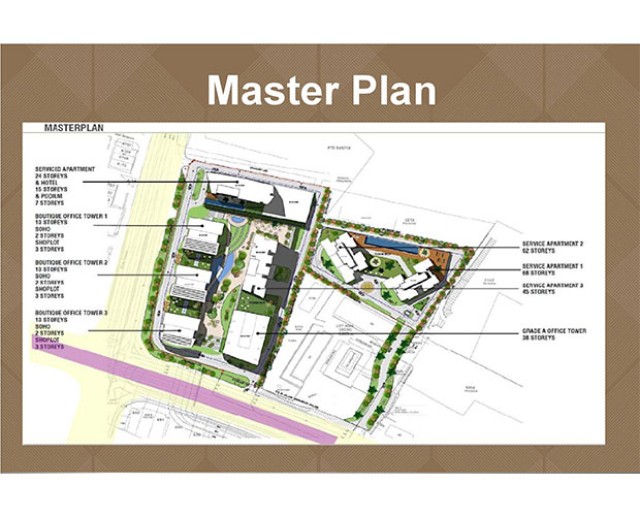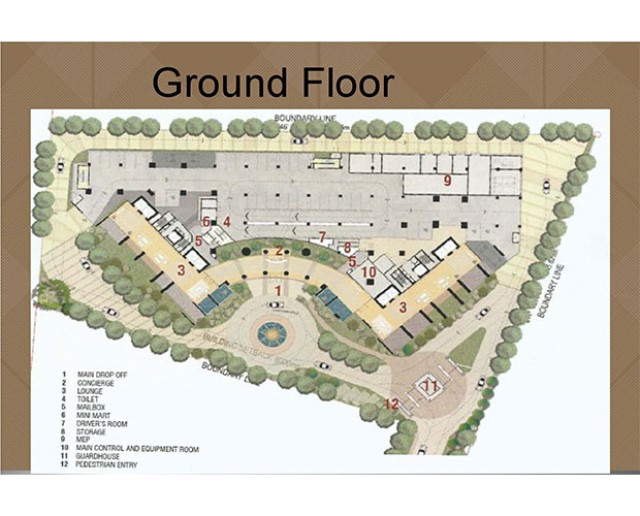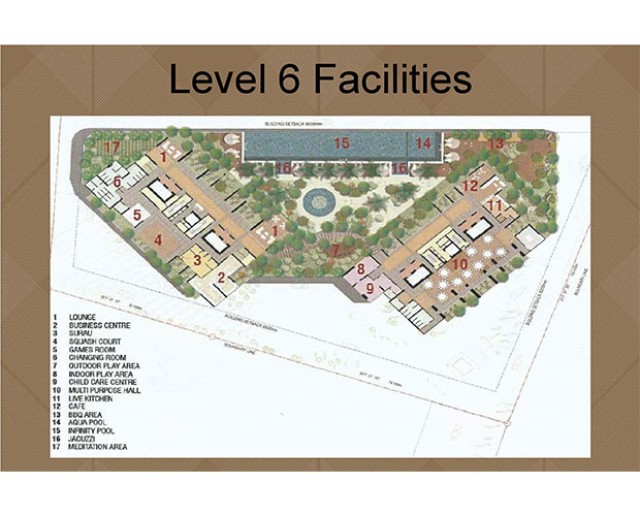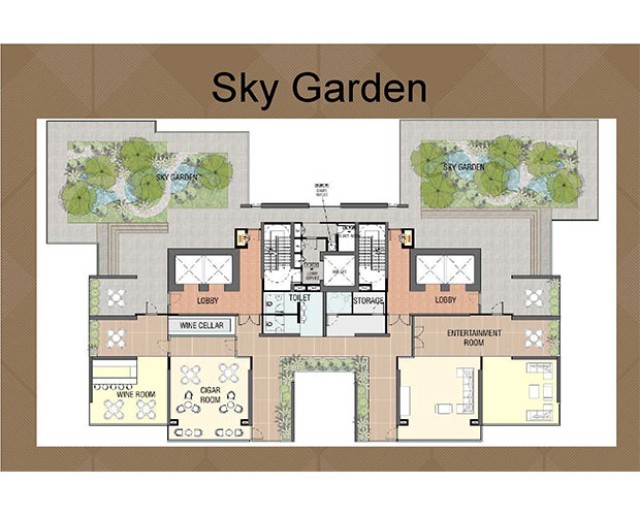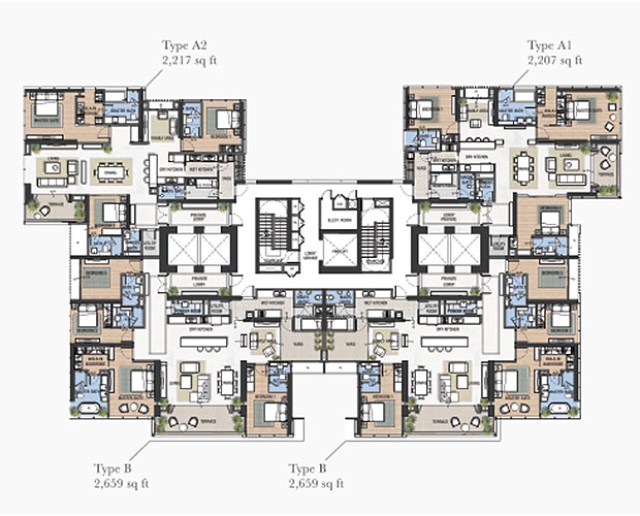1) About Astaka @ 1 Bukit Senyum
|
Development Name: |
The Astaka @ 1 Bukit Senyum (Also Astaka @ Iskandar) |
|
Address: |
1 Bukit Senyum, Johor Bahru, Johor Malaysia |
|
Property Type: |
Mixed Development |
|
Tenure: |
Freehold |
|
TOP / Turnover Date: |
2017 (TBA) |
|
Site Area (sqft): |
– |
|
No. of Floors: |
65 / 70 |
|
No. of Units: |
438 Residential Units |
|
Condition: |
Partially Furnished |
|
Developer: |
Astaka Padu Sdn Bhd |
The Astaka @ 1 Bukit Senyum is a mixed development located at 1 Bukit Senyum, Johor Bahru, Johor Malaysia. The buildings stand at staggering heights of 65 and 70 storeys high, one of the tallest residential buildings to be in Malaysia. Hailed the most luxurious 6-star apartment, it is fully furnished with a comprehensive range of communal facilities for residents’ to enjoy, truly a luxury anyone is after. TOP is estimated to be obtained in 2017.
Amenities
Located right in the heart of Johor Bahru, The Astaka is located in close proximity to a variety of amenities, including Johor Bahru City Square, KSL City, Danga City Mall, Tesco, GIANT AEON, and a number of other shopping malls Hypermarkets. A development right smack in the financial hub of Iskandar Malaysia, commuting to work is not much of a hassle, with various commercial buildings found right in the vicinity. Moreover, the residence is located only a short distance away from the Checkpoint that will bring one to Singapore, just across the Causeway. Royal Johor Country Club is also situated near the residence, where one can simply head over to relax and rejuvenate or engage in several recreational activities.
Features
Swanky 6-star serviced apartments, wide range of facilities, excellent connectivity to several amenities, a short drive away from Singapore
2) Unit Types & Sizes
|
Unit Description: |
Type: |
Size (Sqft): |
|
3 Bedrooms + Maid Room + Powder Room |
A1 / A2 |
2, 207 – 2, 217 |
|
4 Bedrooms + Maid Room + Powder Room |
B |
2, 659 |
|
4 Bedrooms + Guest Room + Study |
Duplex Penthouse |
5, 408 |
|
|
Total Units: |
438 Residential Units |
3) Facilities
|
Lounges |
Childcare Centre |
Surau |
|
Squash Court |
Games Area |
Sauna Room |
|
Reflexology Path |
Business Centre |
Live Kitchen |
|
Café |
Wading Pool |
Swimming Pool |
|
Indoor Play Area |
Jacuzzi |
Meditation Corner |
|
Function Area |
Function Hall |
Recreation Garden |
|
Entertainment Areas |
Wine Room |
Cigar Room |
|
Themed Gardens |
Car Park |
Gymnasium |

 English
English 



















