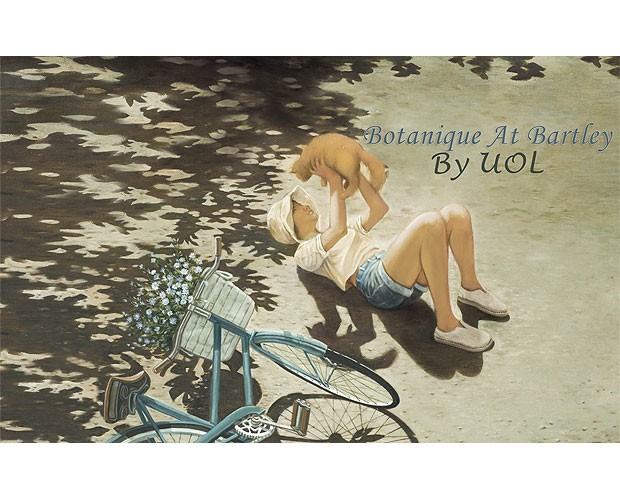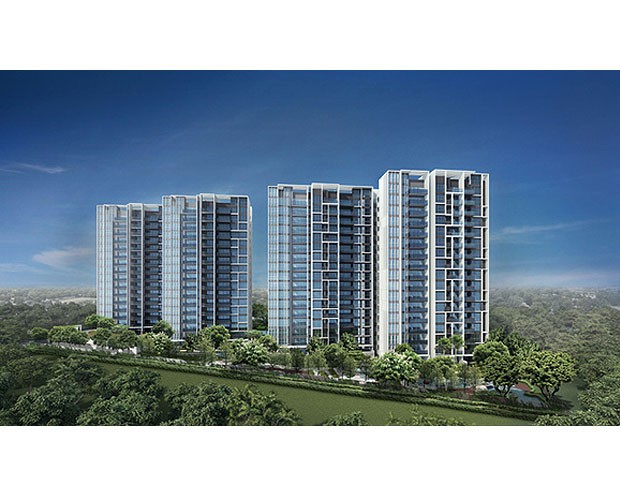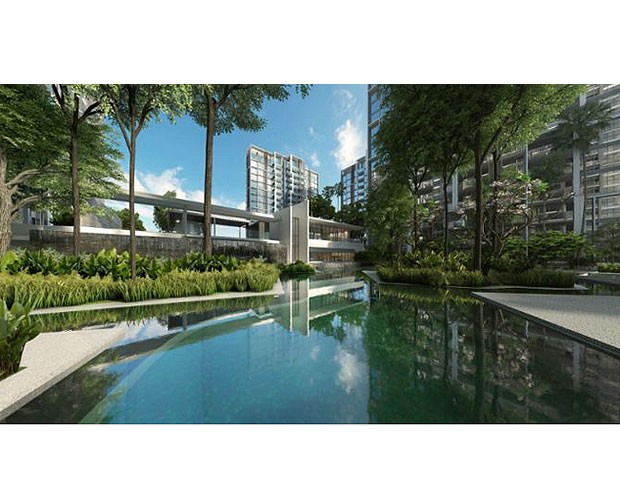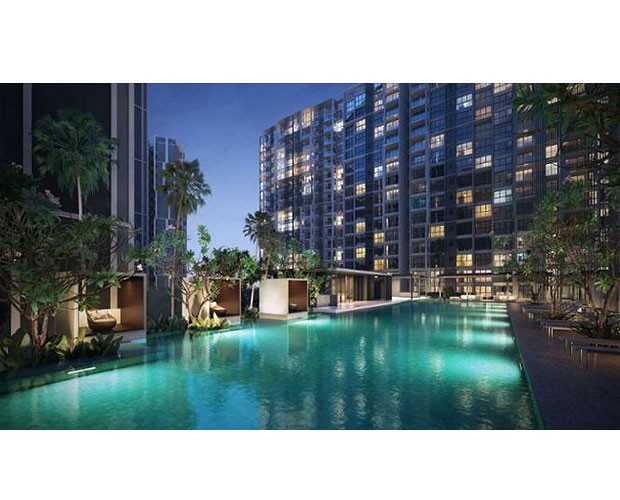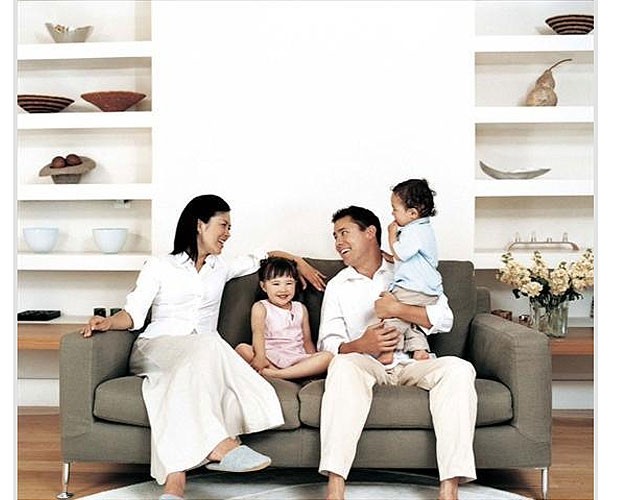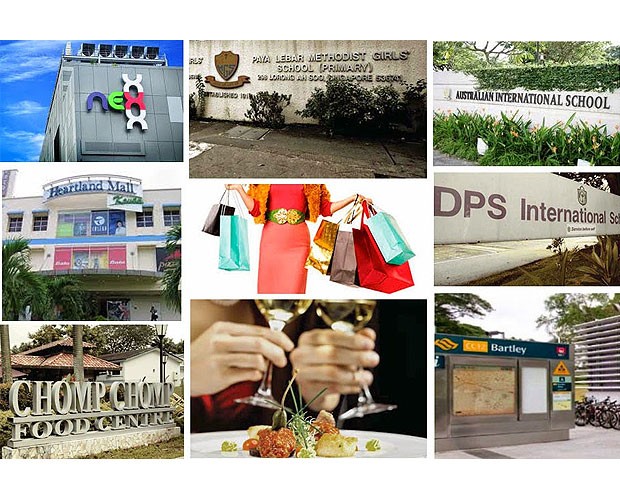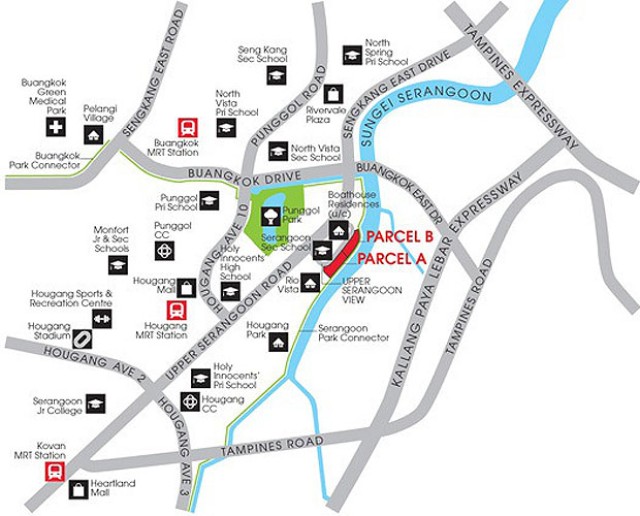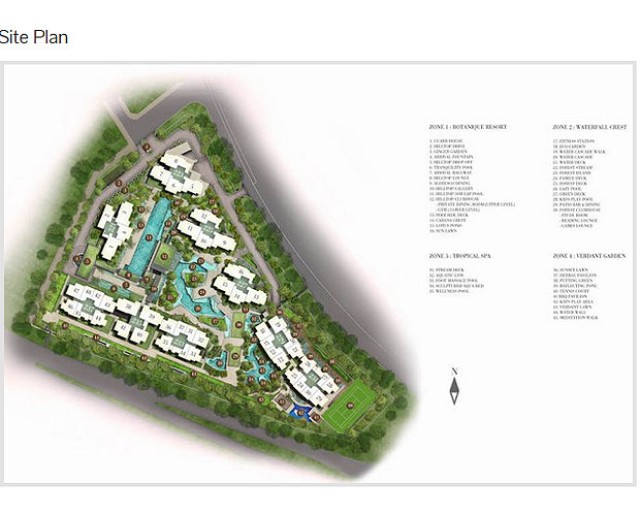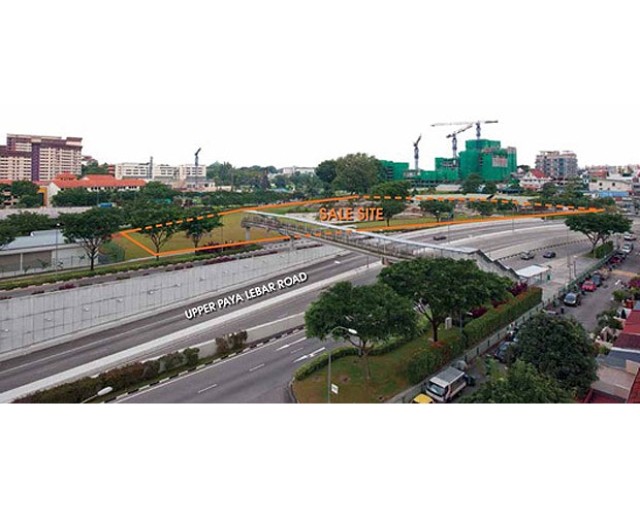1) About Botanique @ Bartley
| Development Name: | Botanique @ Bartley |
| Property Type: | Condominium |
| Address: | Upper Paya Lebar Road |
| District: | D19 – Hougang / Punggol / Sengkang |
| Tenure: | 99-Year Leasehold |
| Est. TOP: | 2018 |
| No. of Floors: | 17 |
| No. of Units: | 797 Units |
| Developer: | UOL Overseas Investment Pte Ltd |
Botanique @ Bartley Oasis is a 99-years leasehold condominium located along Bartley Road and Upper Paya Lebar Road in District 19. With expected completion in mid-2018, it is projected to comprise 700 units and is situated near Bartley MRT Station.
Nestled within the long-time private residential neighbourhoods of Paya Lebar and Bartley, in a popular condo belt, Botanique @ Bartley is right next to Bartley Residences and opposite Bartley Ridge. Being a home on the city fringe, Botanique @ Bartley is just a 15 minutes’ drive to the CBD and Orchard Road and just 5 minutes’ walk to Bartley MRT Station. With easy access to the Bartley – Tampines Viaduct, the residential estate is easily accessible to all other parts of Singapore as well via Kallang – Paya Lebar Expressway (KPE), Central Expressway (CTE) and Pan-Island Expressway (PIE).
Schools within the area include Maris Stella High School, St Gabriel’s Secondary School and Bartley Secondary School. Catching up with friends or spending a lazy afternoon can also be a daily pleasure with the convenient Botanique @ Bartley. Future residents are able to go shopping, dining and chill at the nearby NEX Shopping Centre and many of the eateries along Upper Serangoon Road which is a short drive away for some family fun and gatherings. All in all, a truly unique lifestyle awaits you when you are a resident staying at Botanique @ Bartley.
2) Unit Types & Sizes
|
Unit Description: |
Type: |
No. of Units: |
Size (Sqft): |
|
1 Bedroom |
A1 |
134 |
495 |
|
1 Bedroom |
A2 |
66 |
516 |
|
2 Bedroom |
B1 |
150 |
656 |
|
2 Bedroom Dual Key Flexi |
B2 |
116 |
732 |
|
B2a |
50 |
732 |
|
|
B2b |
34 |
721 |
|
|
B2c |
16 |
743 |
|
|
2 Bedroom Dual Key Flexi |
B3 |
16 |
753 |
|
3 Bedroom |
C1 |
33 |
926 |
|
C1a |
33 |
958 |
|
|
3 Bedroom Dual Key Flexi |
C2 |
50 |
1130 |
|
3 Bedroom Premium |
D1 |
66 |
1033 |
|
D1a |
33 |
1065 |
|
|
Total Units: |
700 Residential Units |
||
*Note: Sizes are draft and may change accordingly when finalized.
3) Facilities
|
Guard House |
Clubhouse |
Function Room |
|
Indoor Gym Tennis Court |
50M Freeform Pool |
Pool Deck |
|
Wading Pool |
Splash Pool |
Family Pool |
|
Jacuzzi |
Hydro Spa |
BBQ Area Dining |
|
Play Fountain |
Fitness Alcove |
Children’s Playground |
|
Garden Trail |
– |
– |

 简体中文
简体中文  English
English 






