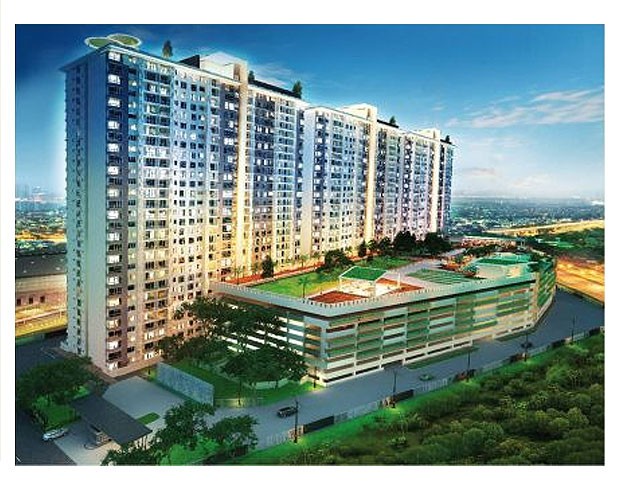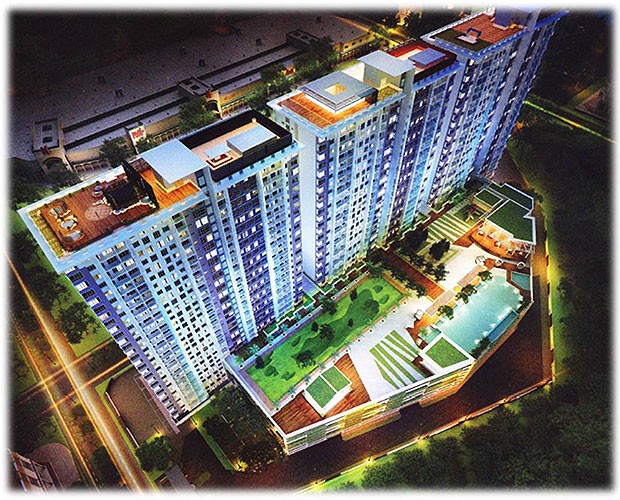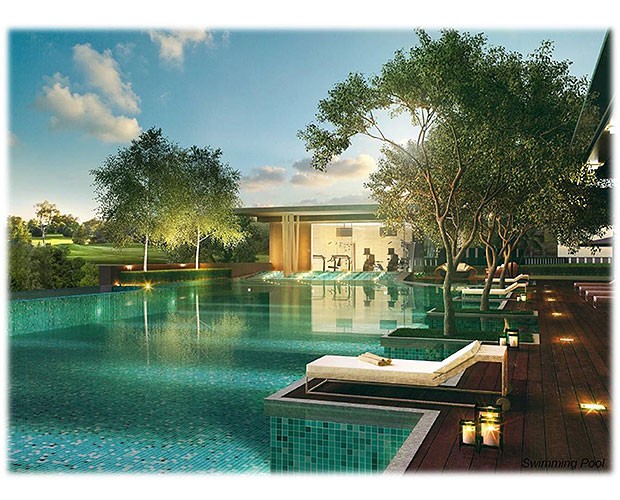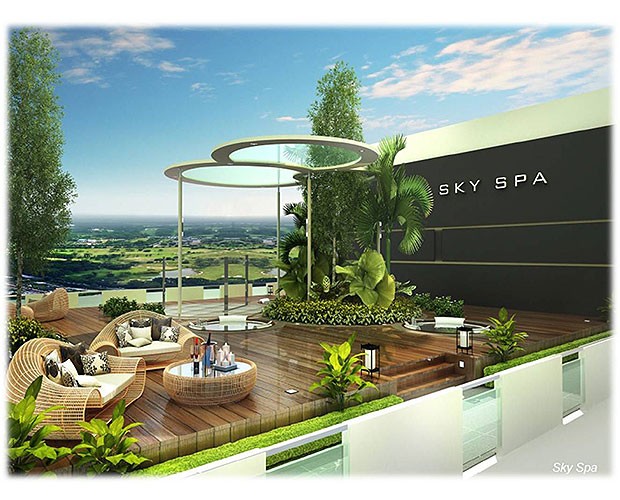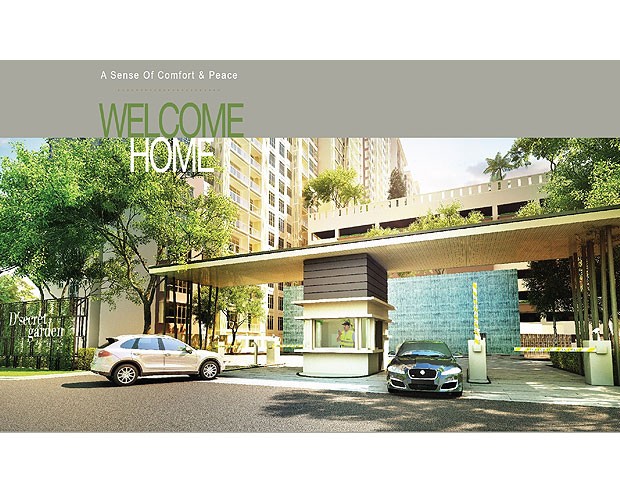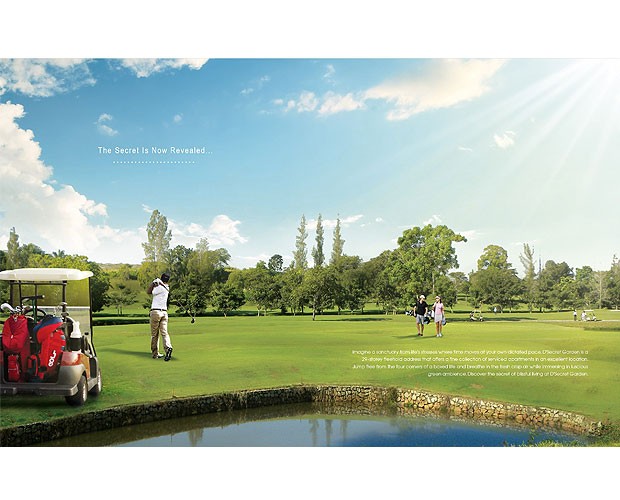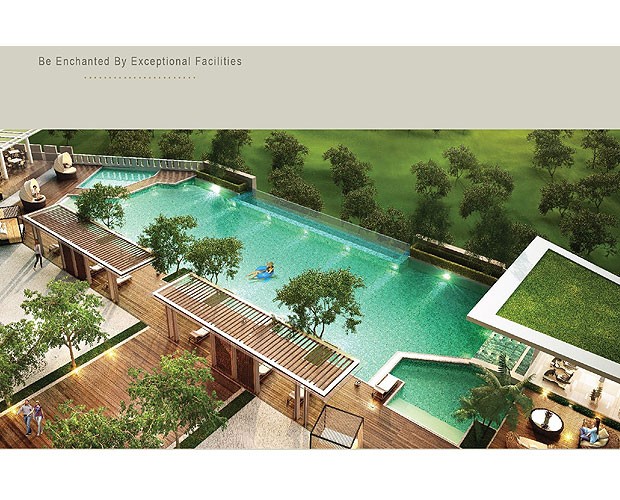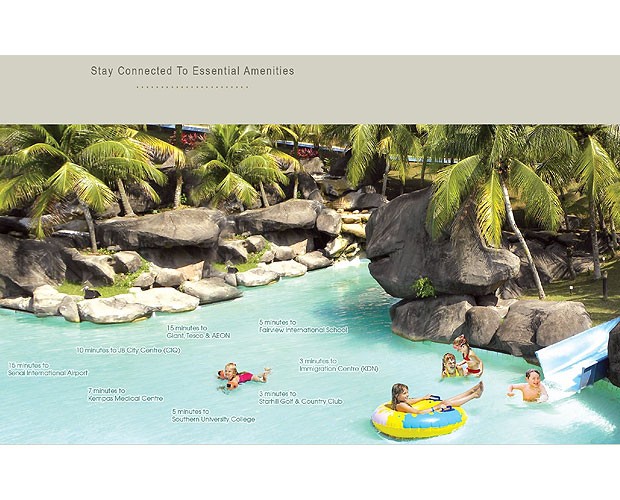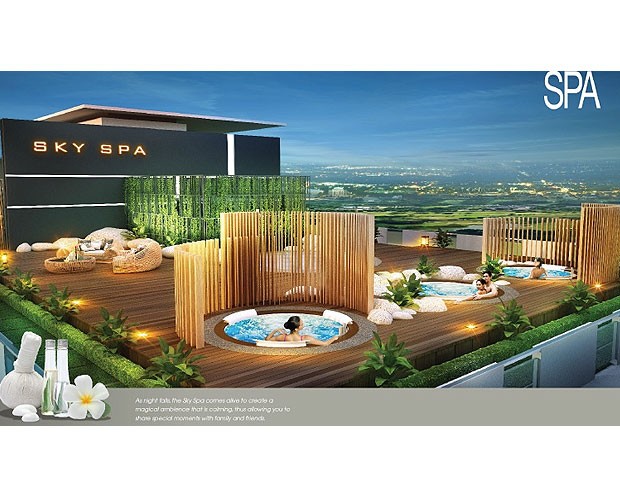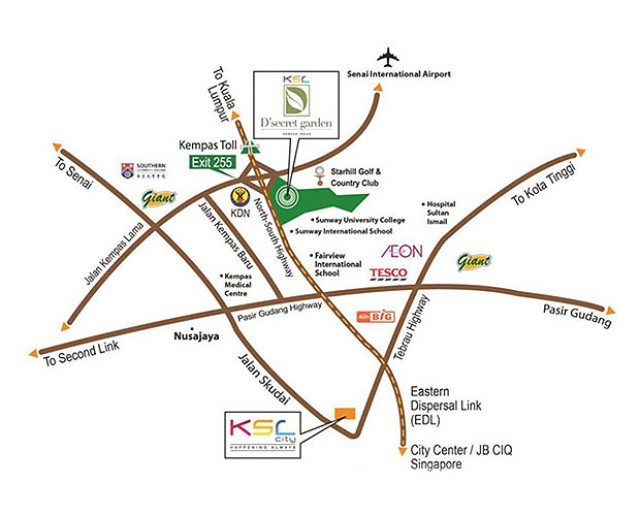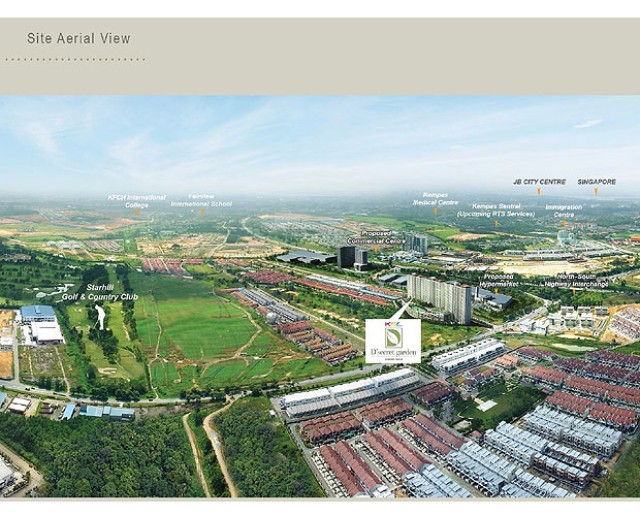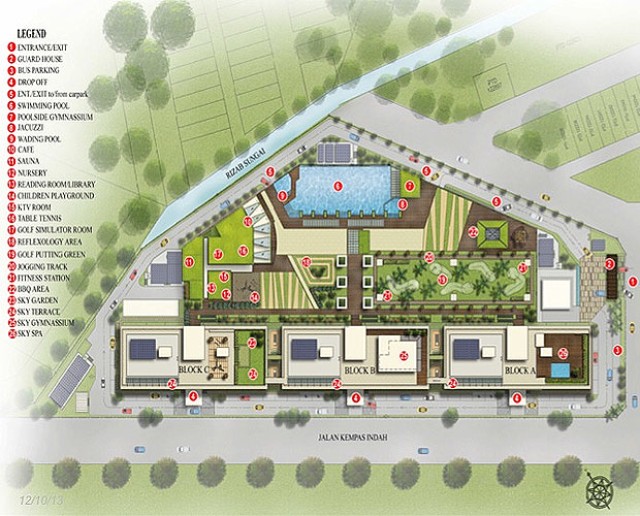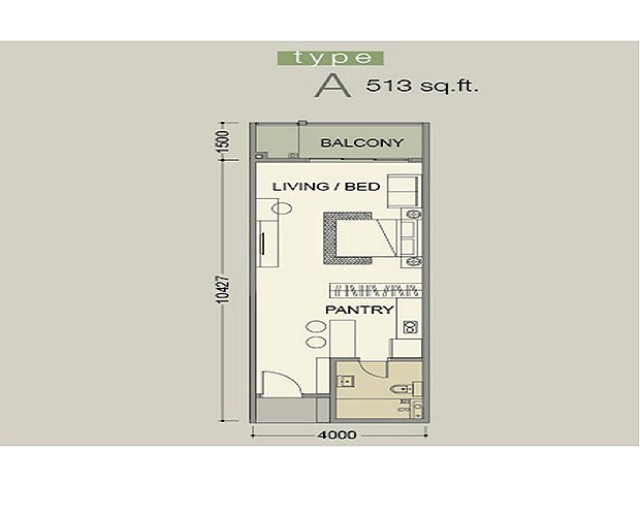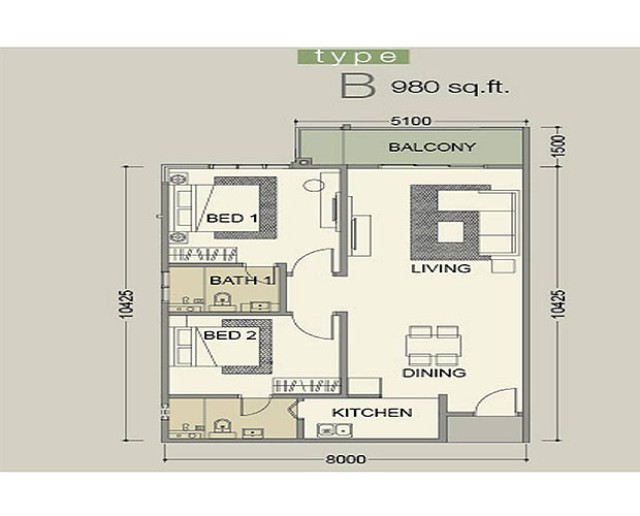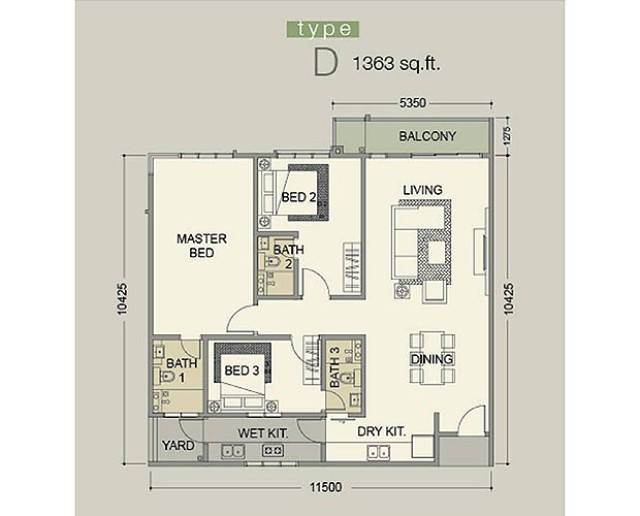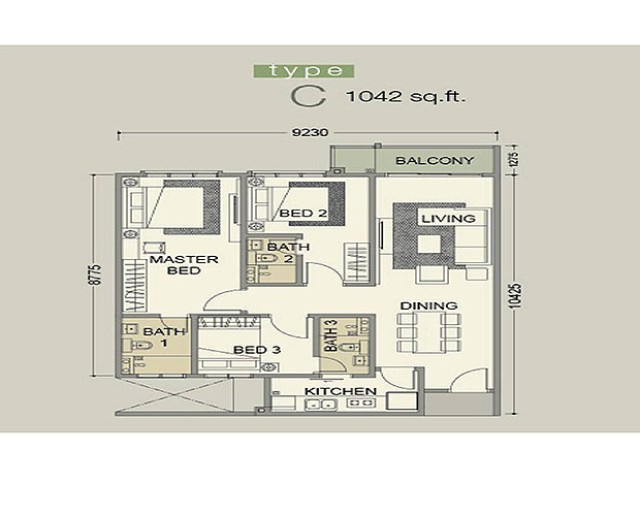1) About D’Secret Garden
| Development Name: | D’Secret Garden |
| Address: | Kempas Tebrau |
| Property Type: | Apartments |
| Tenure: | Freehold |
| Est. TOP/ Turnover Date: | 2017 |
| Site Area (sqft): | 25,028 |
| No. of Floors: | 29 |
| No. of Units: | 1,302 |
| Condition: | – |
| Developer: | Khoo Soon Lee Realty Sdn Bhd |
D’Secret Garden is a freehold property development located at Kempas – Tebrau. This location is designed as an integrated public transportation hub for Iskandar Malaysia. It comprises of 3 towers of 29 stories service apartments. TOP is estimated to be obtained in 2017.
Amenities
D’Secret Garden is designed as an integrated public transportation hub for Iskandar Malaysia. Residences are offer private and guarded residential community. It is close to several standard amenities for residents’ daily consumption. Supermarket such as Giants, Tesco & Aeons and others several food outlets and restaurants and shopping centres are located a few minutes’ drive away. D’Secret Garden is built next to North-South Highway and also near to other major highways such as Pasir Gudang Highway and Tebrau Highway. Kempas Medical center and Hospital Sultan Ismail is only 7-10 minutes’ drive. Recreational centre such as Starhill Golf & Country Club is just 3 minutes drives away.
Educational institution in the vicinity includes Foon Yew 5 & Tai Hong Primary School, Southern College, Sunway University College, Fairview International School, Sunway Internationsl School and many more. In fact, crossing border to Singapore would only take approximately 15 minutes’ drive.
Features
D’Secret Garden offers facilities that will rejuvenate your tired body, mind and soul. Lots of 5-stars facilities with 24-hour security complete with CCTV cameras to ensure premium safety of the residents.
2) Unit Types & Sizes
|
Unit Description: |
Type: |
No. of Units: |
Size (Sqft): |
|
Studio |
Residential |
60 |
513 – 535 |
|
2 Bedrooms |
Residential |
200 |
957 – 980 |
|
3 Bedrooms |
Residential |
58 |
1, 042 – 1, 362 |
|
|
Total Units: |
1,302 Residential Units |
|
3) Facilities
|
Jogging Track |
Jacuzzi |
Pool Side Gymnasium |
|
Reflexology Area |
Golf |
Sky Pool |
|
Sauna |
Sky Gymnasium |
KTV Room |
|
BBQ Area |
Sky Garden |
Reading Room Library |
|
Cafe |
Children Playground |
Table Tennis |
|
Entrance/ Exit |
Guard House |
Bus Parking |
|
Drop Off |
Entrance/ Exit to Carpark |
Swimming Pool |
|
Wading Pool |
Nursery |
Golf Stimulator Room |
|
Golf Putting Green |
Fitness Station |
Sky Spa |

 English
English 









