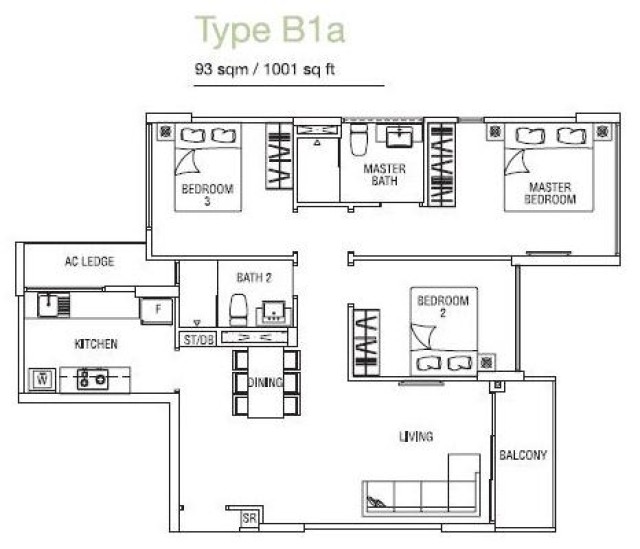1) About Esparina Residences
|
Development Name: |
Esparina Residences |
|
Property Type: |
Executive Condominium |
|
Address: |
113 Compassvale Bow Singapore 544814 |
|
District: |
D19 – Hougang / Punggol / Sengkang |
|
Tenure: |
99-year Leasehold |
|
Est. TOP: |
2014 |
|
No. of Floors: |
18 |
|
No. of Units: |
573 |
|
Developer: |
FCL Compassvale Pte Ltd (Frasers Centerpoint Homes) |
Esparina Residences is a 99-year leasehold executive condominium development located at 113 Compassvale Bow in District 19. It comprises of nine blocks of 18 storeys tall building housing a total of 573 residential units. Unit layouts range from two-bedroom up to four-bedroom standard apartments, dual key units and penthouses. Estimated TOP is on 2014.
Esparina Residences is within five minutes’ walk to the Buangkok MRT Station providing convenient means of traveling to the city centre. In addition, major expressways that connects the whole Singapore are highly accessible. Esparina Residences is located close to schools such as the elite North Vista Primary School, Punggol Primary School and North Vista Secondary School. The Compass Point and other shopping centres within the area are also available for one’s banking, dining and shopping needs.
2) Unit Types & Sizes
|
Unit Description: |
Type: |
No. of Units: |
Size (Sqft): |
|
2 Bedroom |
Residential |
165 |
829 |
|
3 Bedroom Compact |
Residential |
127 |
1,001 |
|
3 Bedroom + Utility |
Residential |
156 |
1,066 |
|
3 Bedroom Dual key |
Residential |
53 |
1,152 |
|
4 Bedroom + Utility |
Residential |
34 |
1,367 |
|
4 Bedroom Dual key |
Residential |
18 |
1,464 |
|
Penthouses |
Residential |
20 |
1,690 – 2,583 |
|
|
Total Units: |
573 Residential Units |
|
3) Facilities
|
Seven Thematic Spas |
Sun Deck |
Tennis Court |
|
Pavilion |
Yoga Deck |
Fitness Corner |
|
Lap Pool |
Pool Deck |
Clubhouse |
|
Function Room |
BBQ Pavilion |
Kid’s Playground |
|
Water Playground |
Multi-purpose Court |
Gym |

 English
English 











