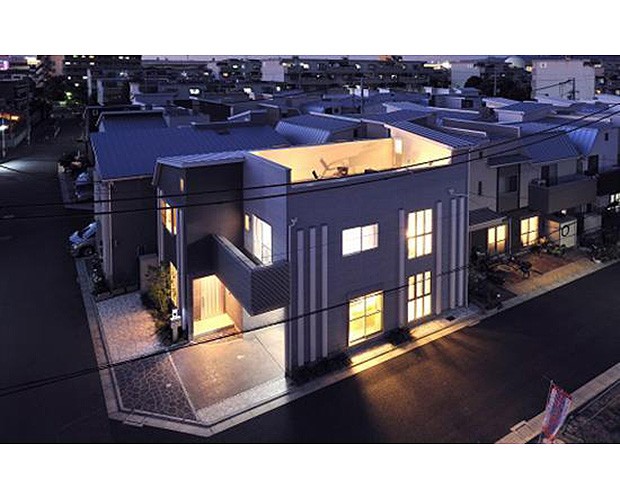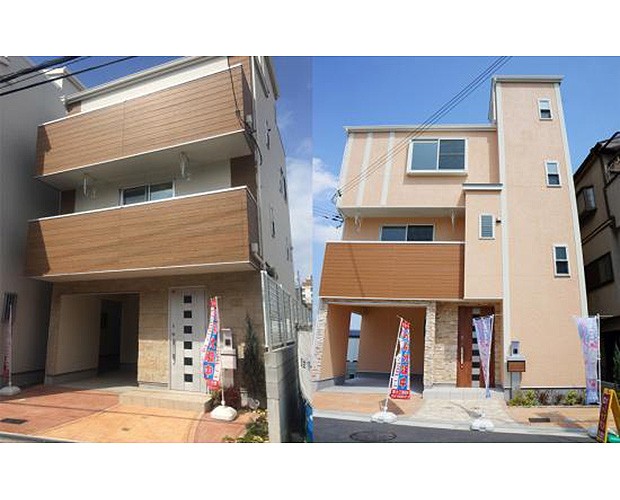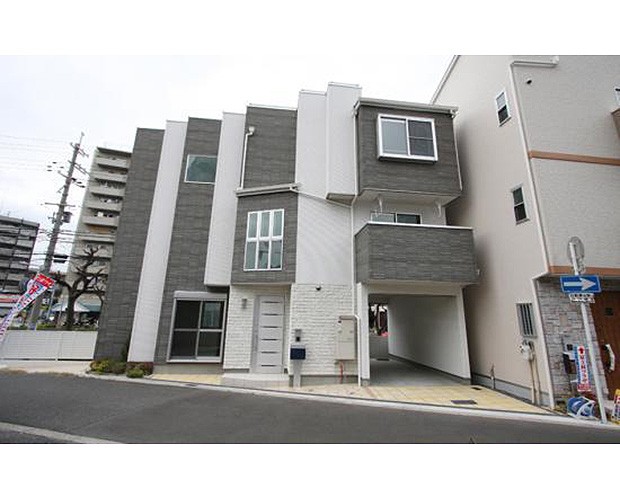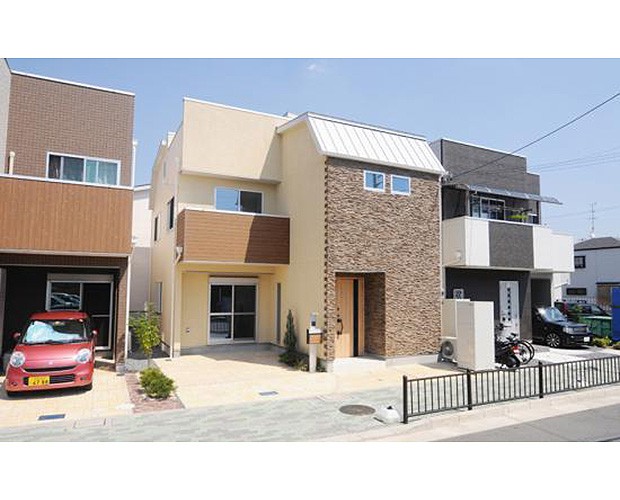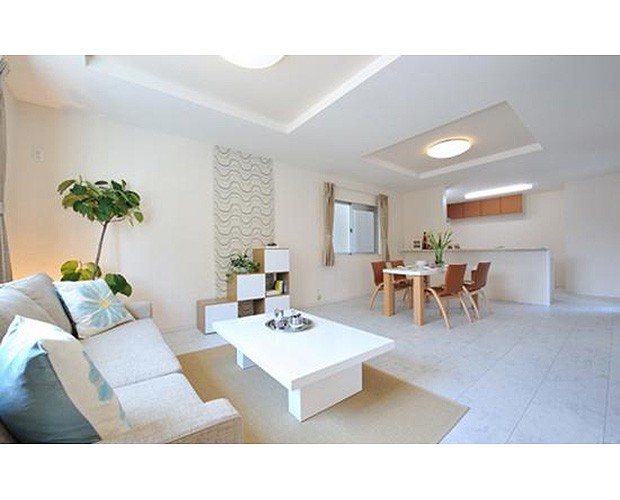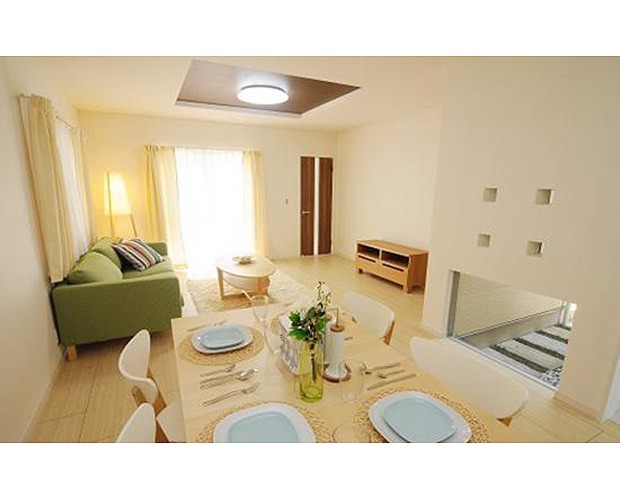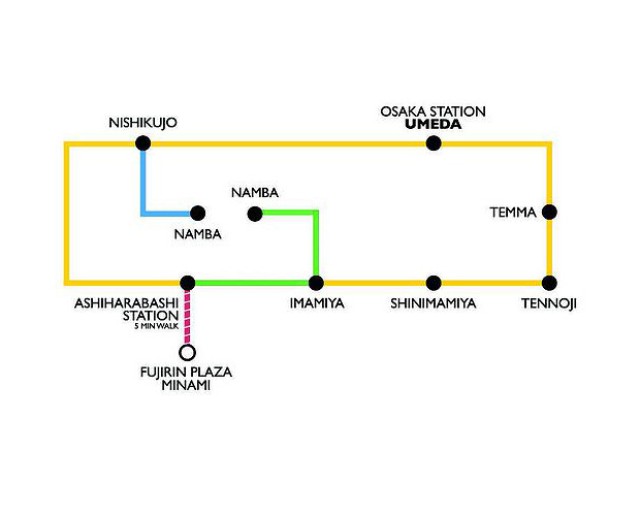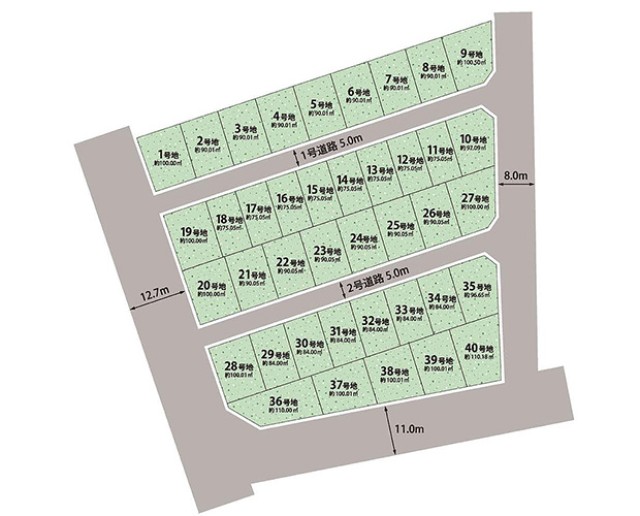1) About Fujirin Plaza Minami Kuboyoshi
| Development Name: | Fujirin Plaza Minami Kuboyoshi |
| Property Type: | Terraced House |
| Address: | 1-6, Kuboyoshi, Naniwa-ward, Osaka-city, Osaka, Japan |
| District: | – |
| Tenure: | Freehold |
| Est. TOP: | NA |
| No. of Floors: | 2/3-storey |
| No. of Units: | 40 units |
| Developer: | Fujiringyo Co Ltd |
A 40-unit freehold development located in a serene and peaceful environment. 5 min walk to the train stations, with 2 stops reaching Namba, the city major shopping belt.
Located in Osaka, Japan’s third largest city, Fujirin Plaza Minami is a brand new development built exclusively for the privileged few. Featuring 40 detached houses of Freehold status, Fujirin Plaza is set to raise the bar of luxurious living.
Fujirin Plaza Minami is located in one of the best connected areas in Osaka, being only a short distance away from train stations with direct lines to prime locations in Osaka. These include Namba (Minami) with its world famous entertainment district, offering excellent shopping and dining options as well as Umeda (Osaka Station) which has become a symbol of the Kita area.
Every single detached unit is designed with a spacious Living and Dining room, combined with a concept Kitchen for a modern trendy style of living. These rooms come equipped with floor warmers for the colder seasons and optional air conditioning units during summer. Also included are floor storage compartments and entrance storage units with deodorizing capability, as well as a touch access card security and a TV-door for your security.
Get a good night’s rest in complete luxury. Each detached unit is equipped with 4 bedrooms, making it easy to host guests and friends after a hearty meal or a late night chat. All our bedrooms are equipped with closets as well as fire detectors for your safety and peace of mind.
2) Unit Types & Sizes
|
Unit Description: |
Type: |
No. of Units: |
Size (Sqm): |
|
2 Storey Floor Plan |
Residential |
7 |
156.05 |
|
3 Storey Floor Plan |
Residential |
2 |
186.14 |
|
3 Storey Floor Plan |
Residential |
8 |
168.82 |
|
2 Storey Floor Plan |
Residential |
2 |
157.15 |
|
3 Storey Floor Plan |
Residential |
8 |
187.09 |
|
3 Storey Floor Plan |
Residential |
8 |
179.25 |
|
Unit #36 – #40 |
Residential |
5 |
TBA |

 English
English 






