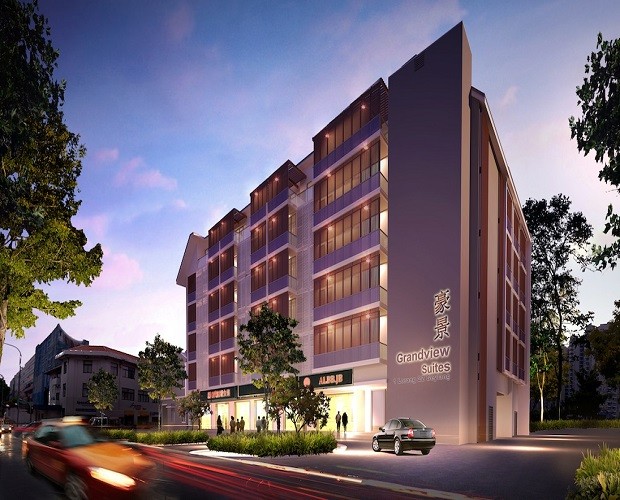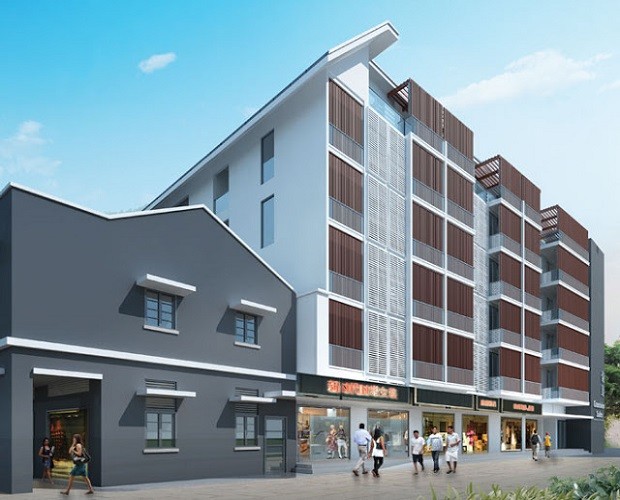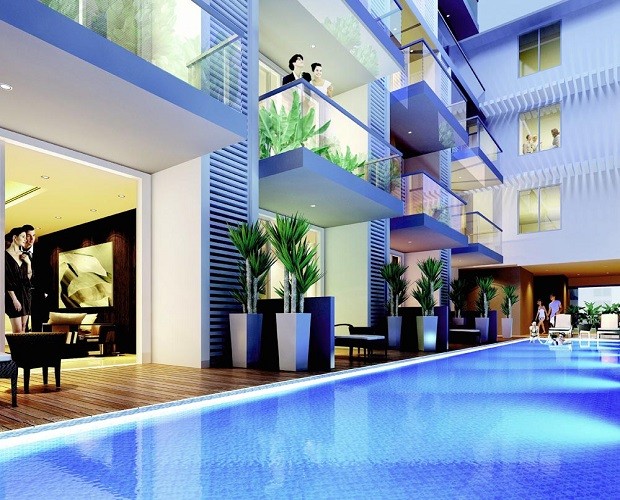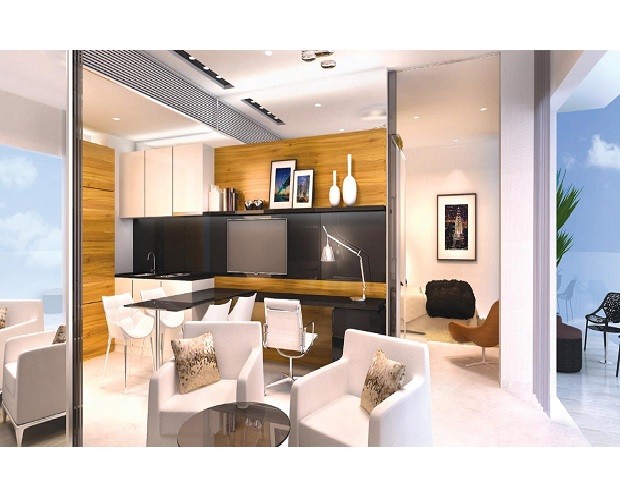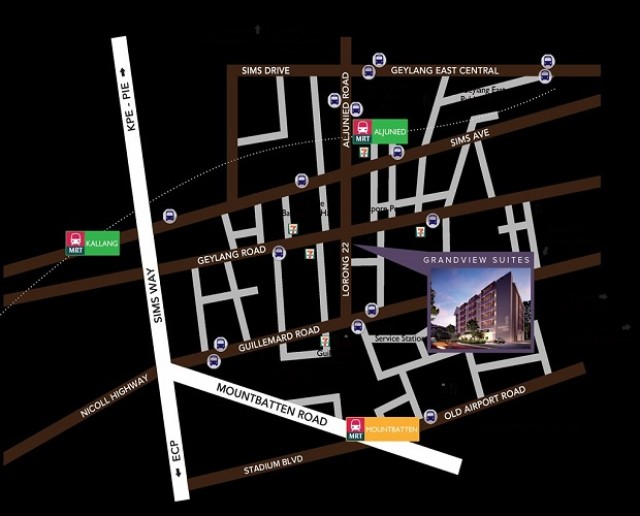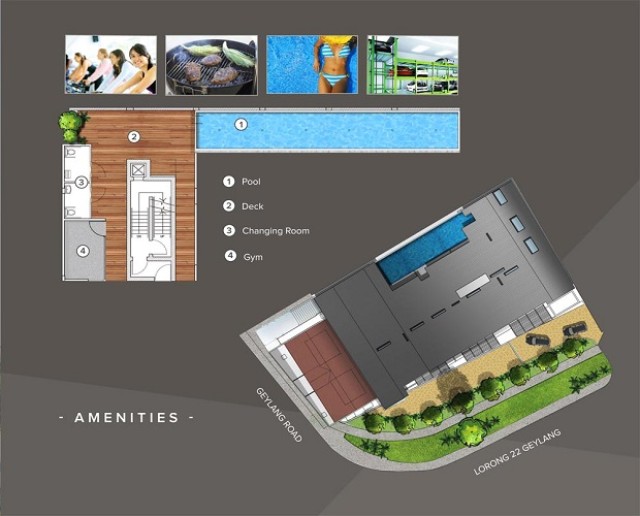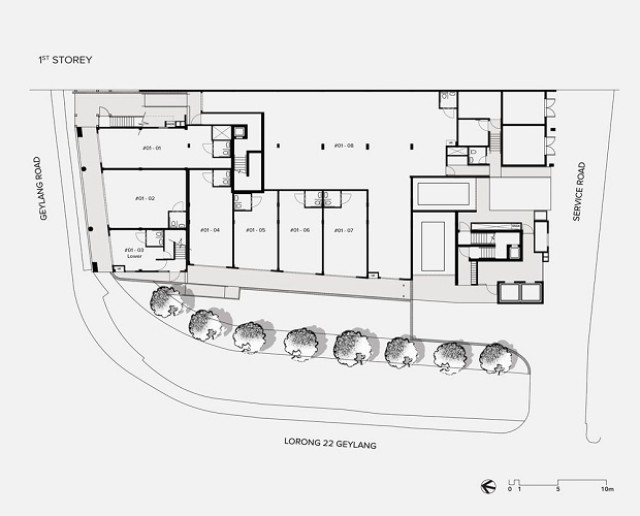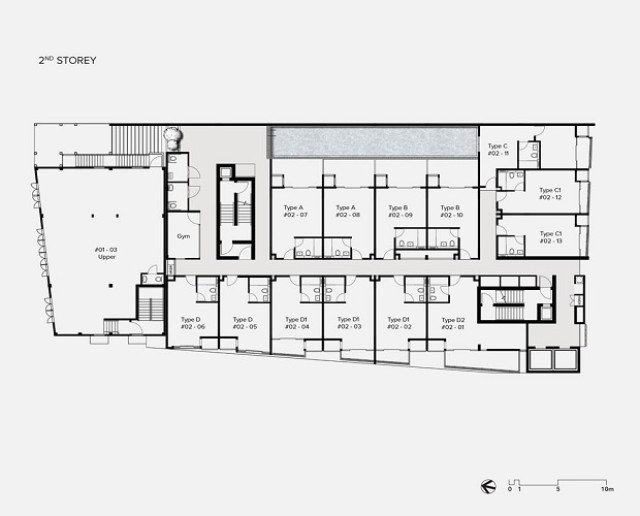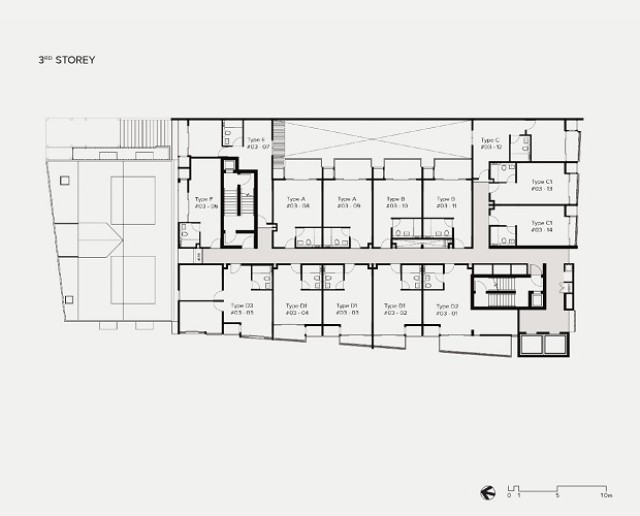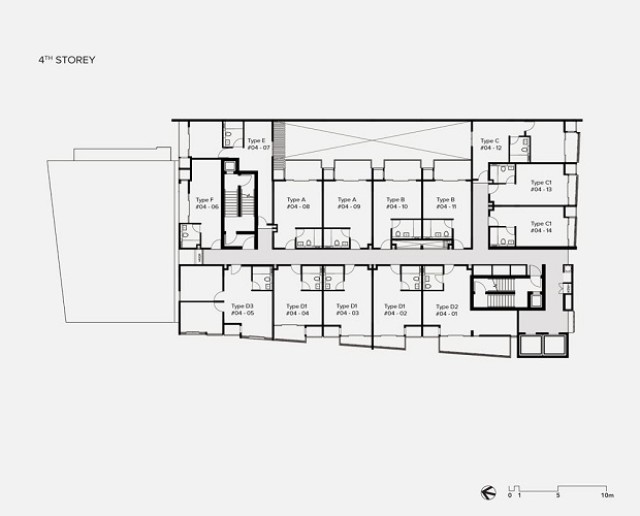1) About Grandview Suites
|
Development Name: |
Grandview Suites |
|
Property Type: |
Condominium |
|
Address: |
1 Lorong 22 Geylang Singapore 398664 |
|
District: |
D14 – Eunos / Geylang / Paya Lebar |
|
Tenure: |
Freehold |
|
Est. TOP: |
2016 |
|
No. of Floors: |
5 |
|
No. of Units: |
52 (Residential) + 8 (Commercial) |
|
Developer: |
Grandview (Geylang) Pte Ltd |
Grandview Suites is a freehold mixed property development situated at 1 Lorong 22 Geylang in District 14. It comprises of a five-storey complex housing 52 apartment units and eight retail shops. Estimated TOP is on 2016.
Occupants may visit close by stretch of shop houses along Geylang Road for a wide choice of eateries or do a short drive to Leisure Park Kallang for amenities such as retail shops, restaurants & food court, supermarket, cinema, bank, ice skating rink. The upcoming Singapore Sports Hub opposite Leisure Park Kallang will also offer integrated sports, entertainment and lifestyle amenities. Other nearby shopping malls can be found just a train station away, such as City Plaza and Paya Lebar Square. Schools in the vicinity include Geylang Methodist School (Secondary),Geylang Methodist School (Primary) and Kong Hwa School.
Aljunied MRT Station is just a short walk away for direct train services while bus services are available at a nearby bus stop along Geylang Road. Accessible expressways include Pan Island Expressway (PIE) and Kallang Paya-Lebar Expressway (KPE).
2) Unit Types & Sizes
|
Unit Description: |
Type: |
No. of Units: |
Size (Sqft): |
|
1 Bedroom + PES |
Residential |
4 |
463 – 484 |
|
1 Bedroom |
Residential |
39 |
355 – 635 |
|
2 Bedrooms |
Residential |
2 |
678 |
|
Penthouse |
Residential |
7 |
958 – 2,024 |
|
Retail Shops |
Commercial |
8 |
– |
|
|
Total Units: |
52 Residential Units + 8 Commercial Units |
|
3) Facilities
|
Swimming Pool |
Pool Deck |
BBQ Area |
|
Gymnasium |
Changing Room |
Car Park |

 English
English 




