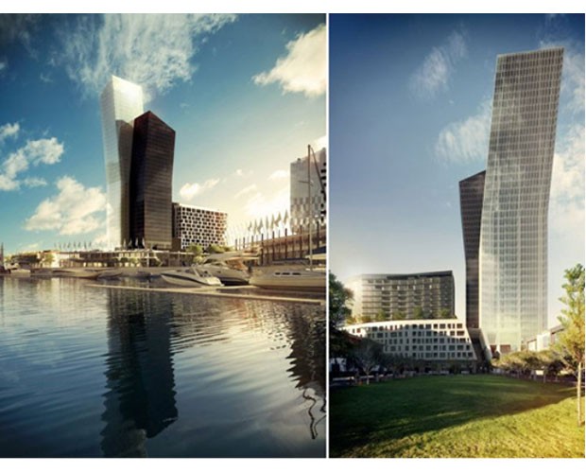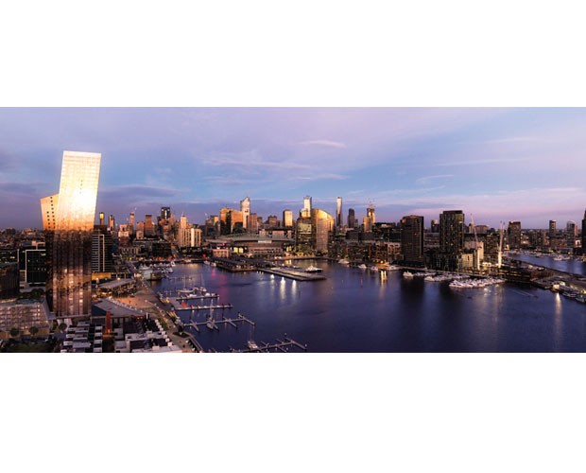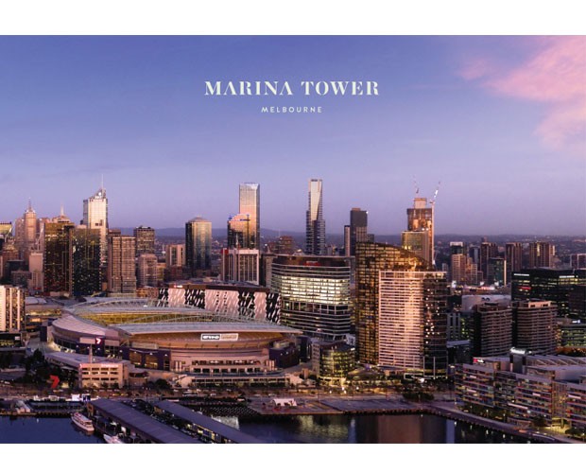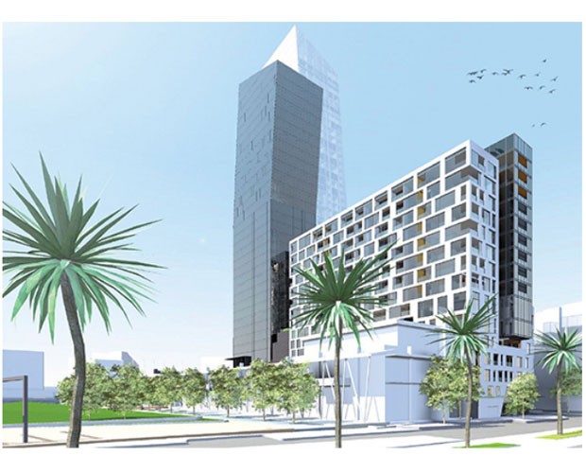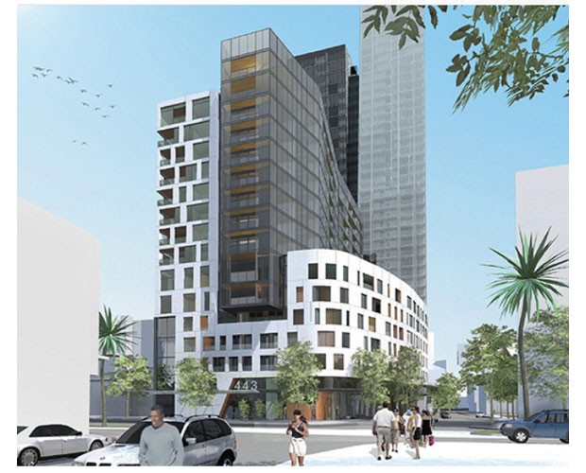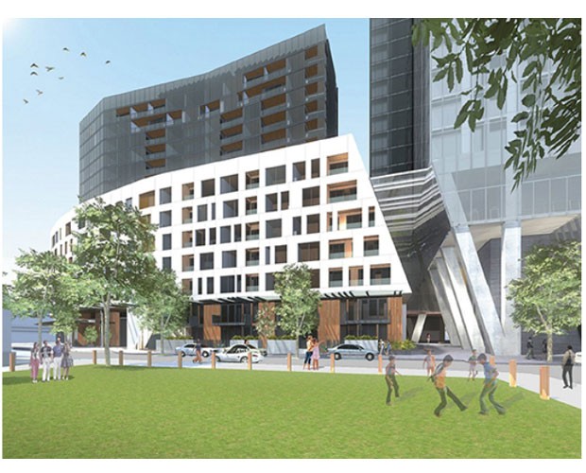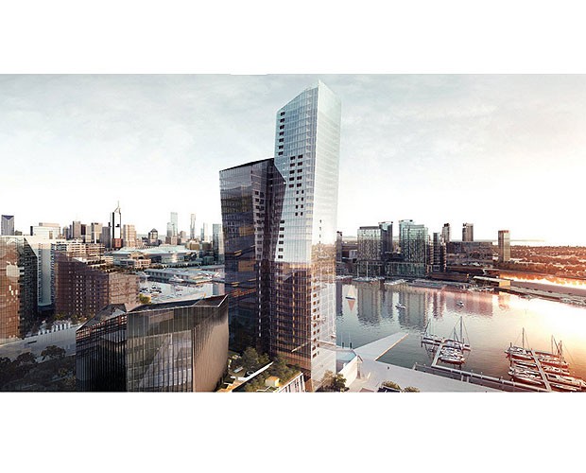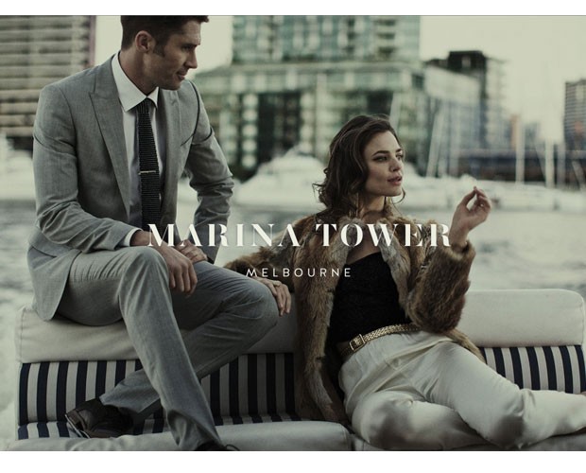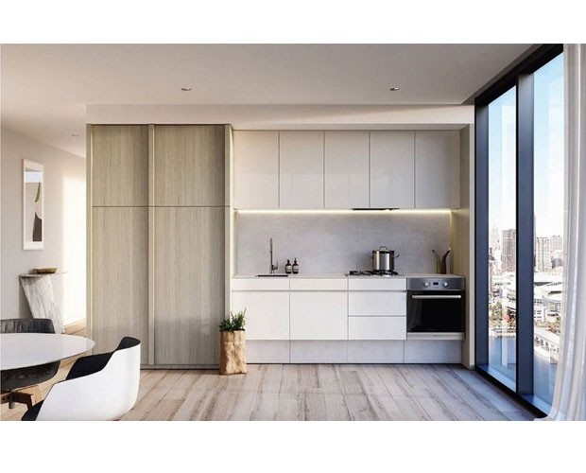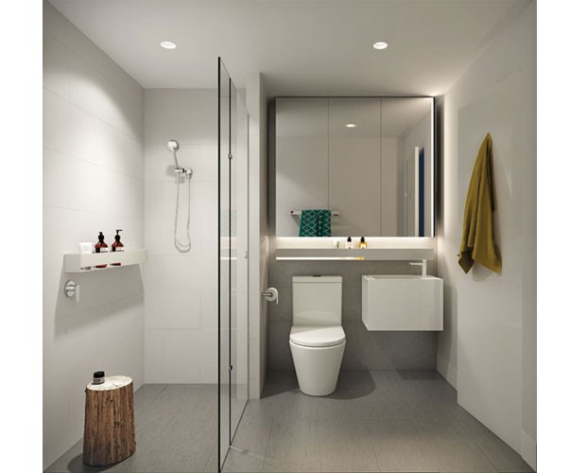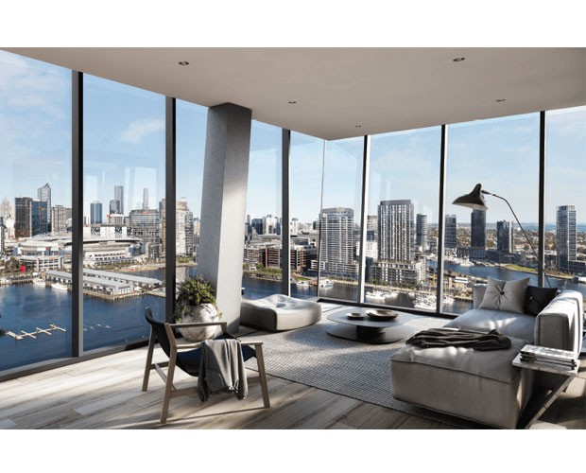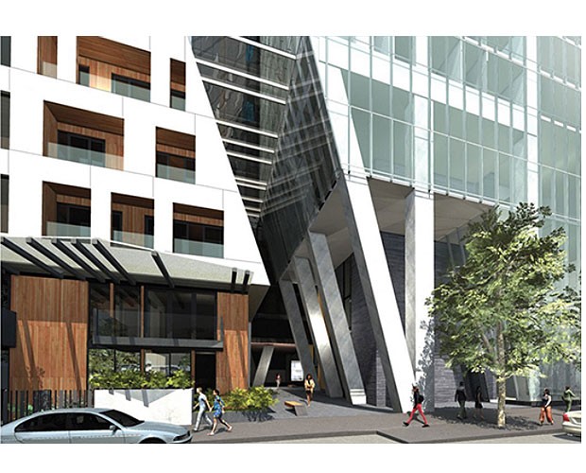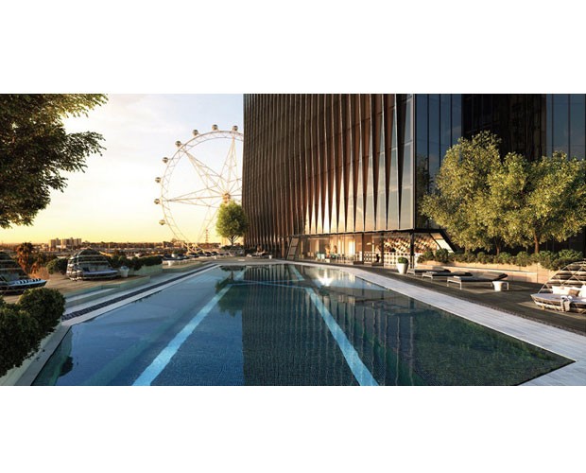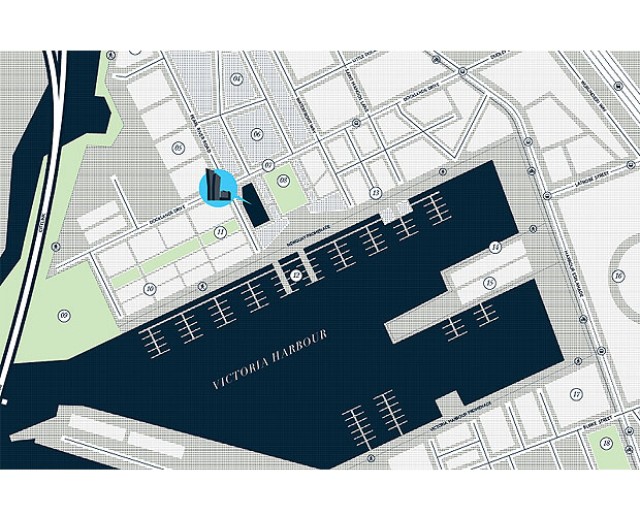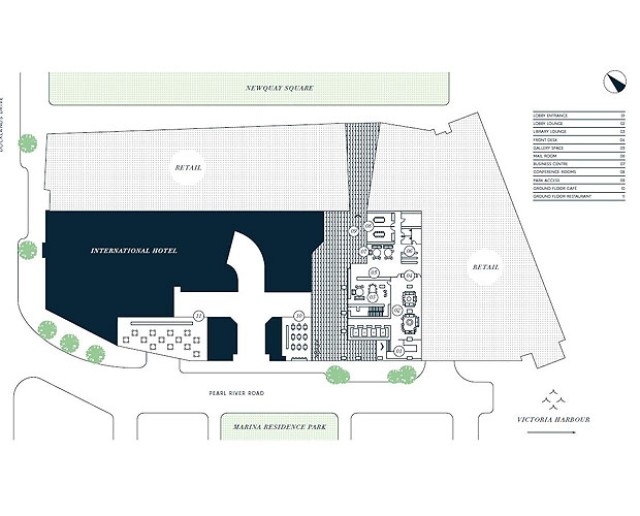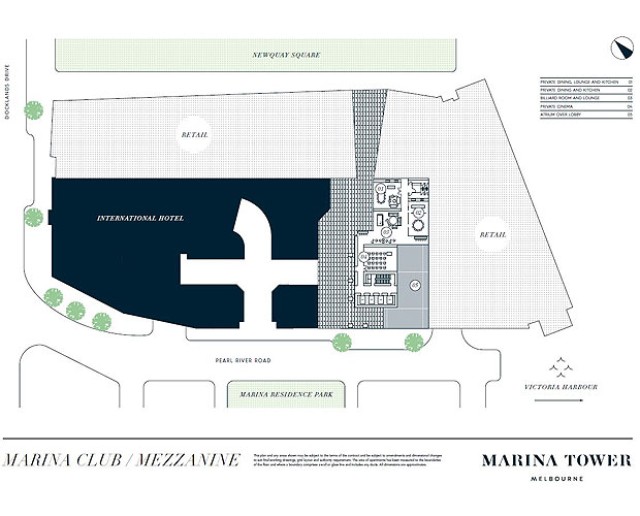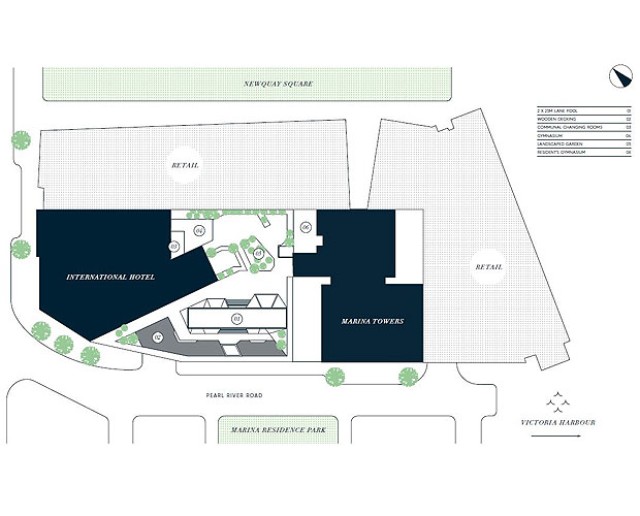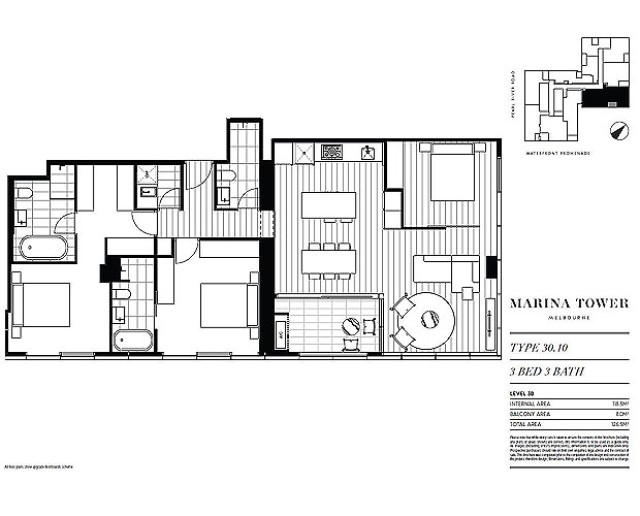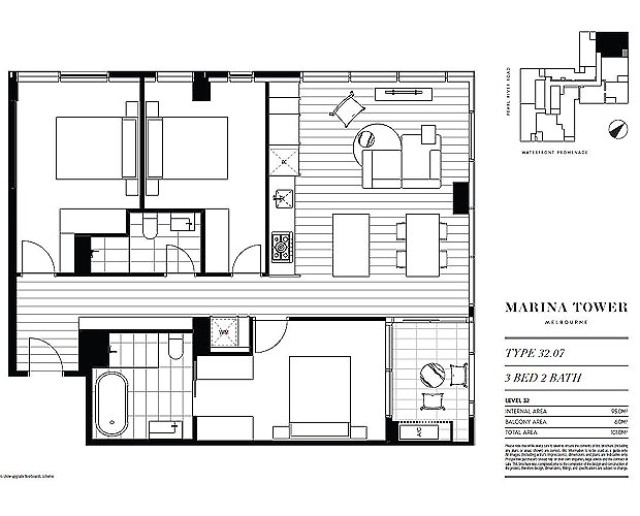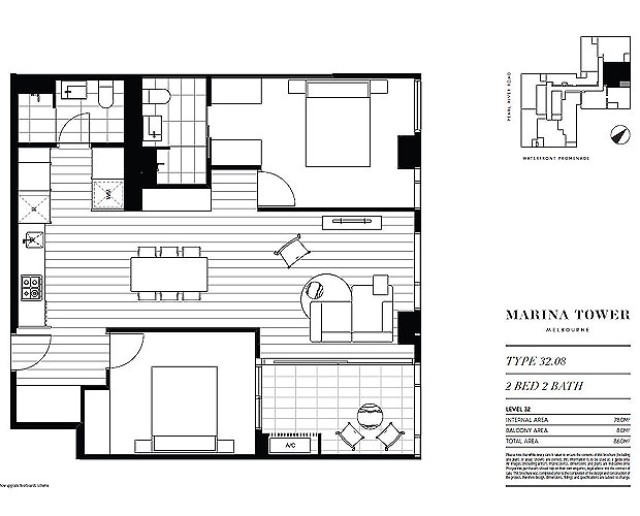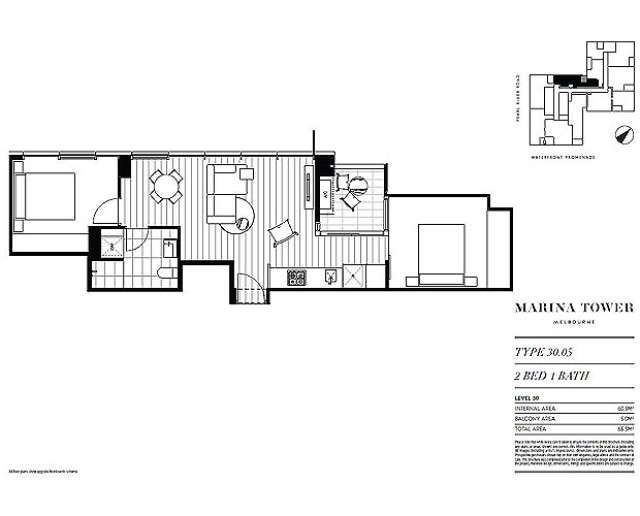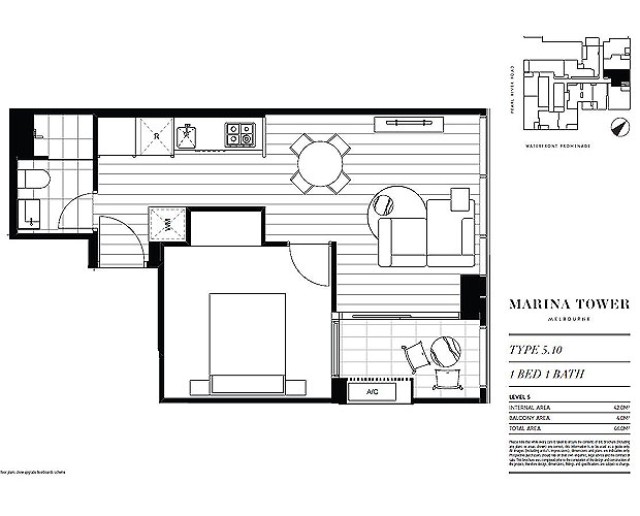1) About Marina Tower Melbourne
| Development Name: | Marina Tower Melbourne |
| Address: | 6-22 Pearl River Road, Docklands Melbourne Australia |
| Property Type: | Apartment |
| Tenure: | Freehold |
| Completion Date: | 2017 |
| Site Area (sqft): | 40, 849 |
| No. of Floors: | 7, 36 & 43 |
| No. of Units: | 471 |
| Condition: | – |
| Developer: | Hiap Hoe |
Marina Tower is a newly developed property in Melbourne, Australia which is developed by our local company, Hiap Hoe. Located along Pearl River, in front of the pretty Victoria Harbour, it is a development with apartment buildings, restaurants, retail outlets and open space.
If you are driving, Marina Tower is a mere 20-30 minutes from the airport and 6 minutes from Melbourne’s financial district as well as the Central Business District. If you are travelling by public transport, Marina Tower is just a 2 minute walk to the Waterfront City/ Docklands Drive Tram station with 3 tram services direct to the Central Business District Area.
Amenities
This freehold development consists of a 7-storey hotel with a total of 269 rooms and 2 residential towers (43 and 36 storeys high) comprising of 471 apartments. There will be a hotel restaurant, café and retail at the ground level. This provides residents of Marina Tower with a one-stop solution to shop, dine and hang out. Residents will also get to enjoy the panoramic views of the entire Melbourne City.
So be it for students studying in Melbourne or foreign investors, Marina Tower Melbourne is definitely a great option for investment or as a home.
2) Unit Types & Sizes
|
Unit Description: |
Type: |
Size (sqft) : |
|
1 Bedroom |
Residential |
506 |
|
1 + Study |
Residential |
614 |
|
2 Bedrooms |
Residential |
700 |
|
3 Bedrooms |
Residential |
1, 227 |
|
|
Total: |
471 Residential Units |
3) Facilities
|
Lobby Entrance |
Lobby Lounge |
Library Lounge |
|
Front Desk |
Gallery Space |
Mail Room |
|
Business Centre |
Conference Rooms |
Park Access |
|
Ground Floor Café |
Ground Floor Restaurant |
Private Dining, Lounge & Kitchen |
|
Private Dining & Kitchen |
Billiard Room & Lounge |
Private Cinema |
|
Atrium Over Lobby |
2 x 25m Lane Pool |
Wooden Decking |
|
Communal Changing Rooms |
Gymnasium |
Landscaped Garden |
|
Resident’s Gymnasium |
|
|

 English
English 















