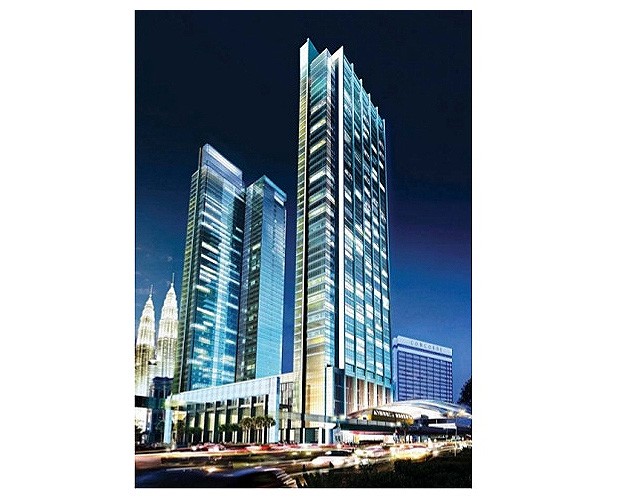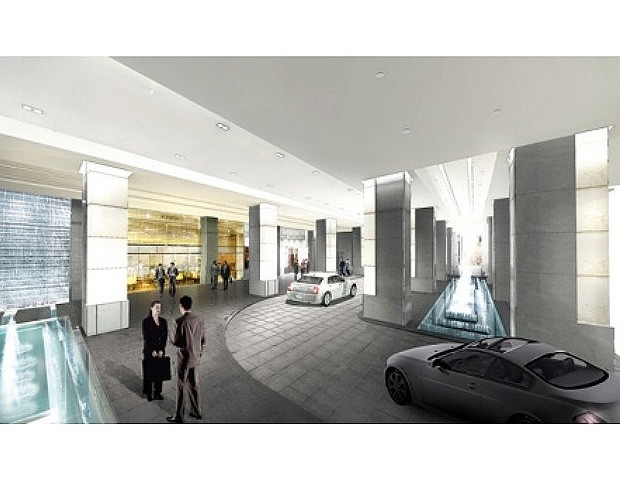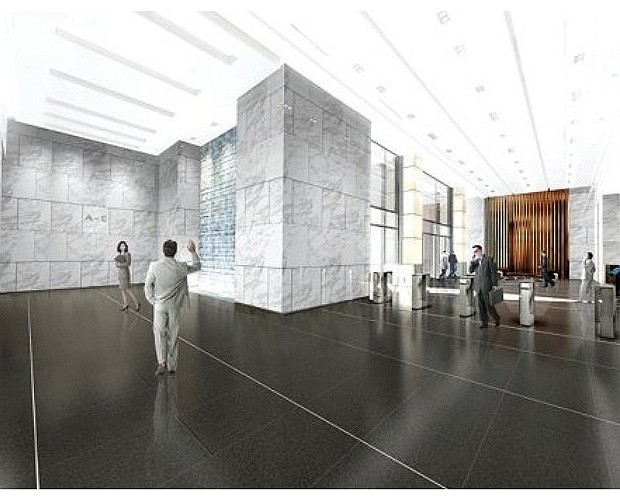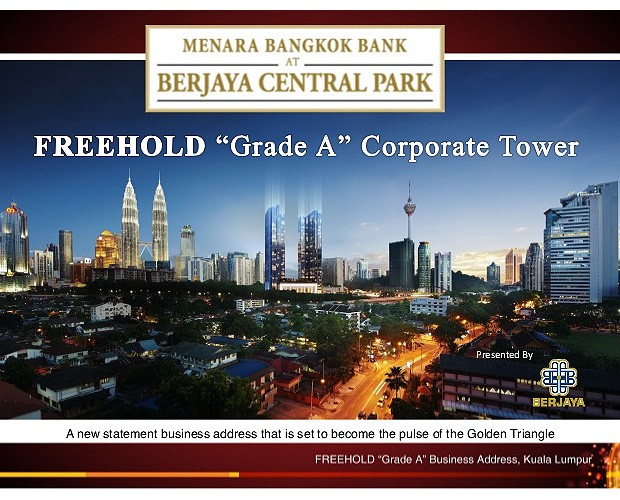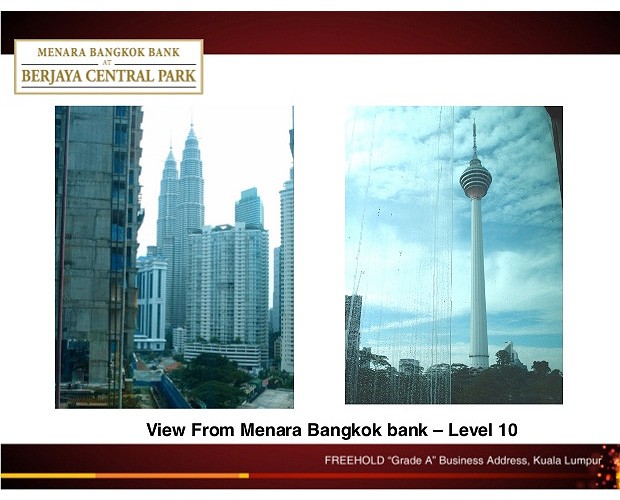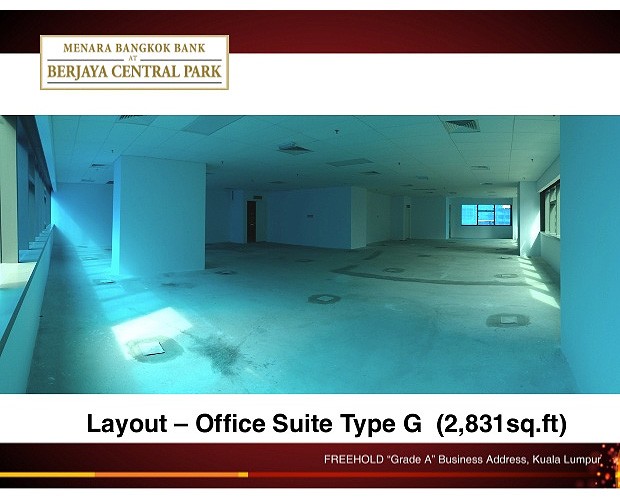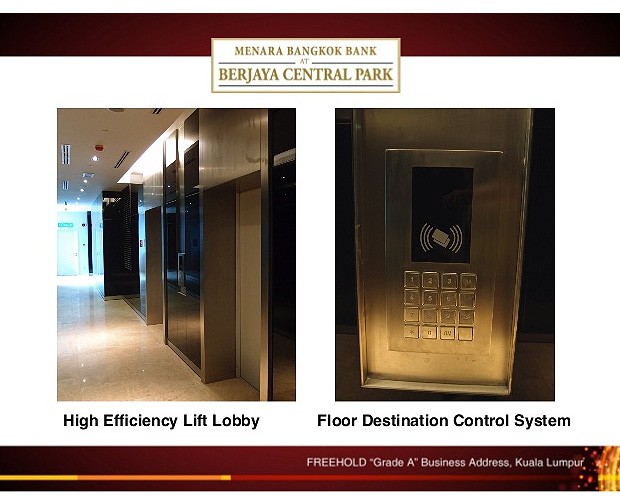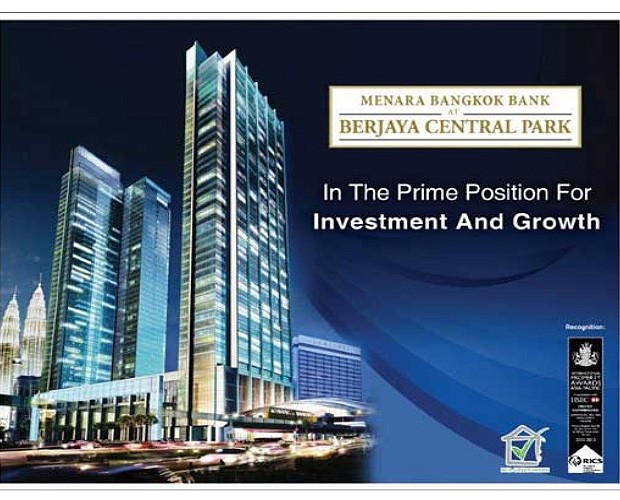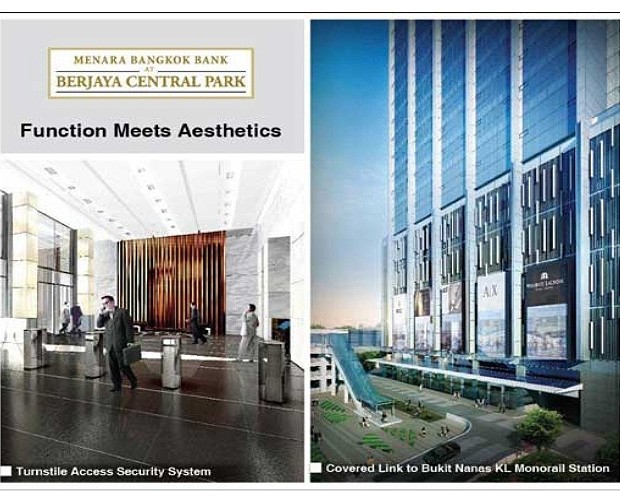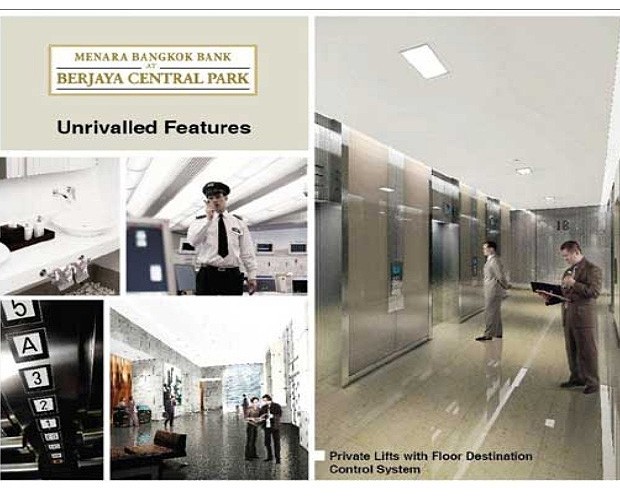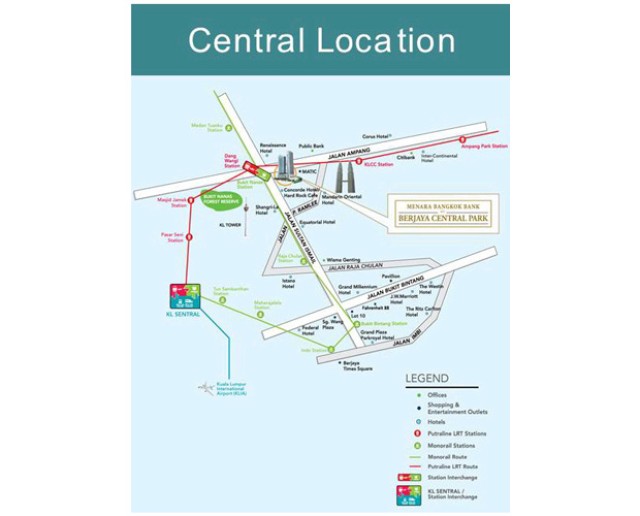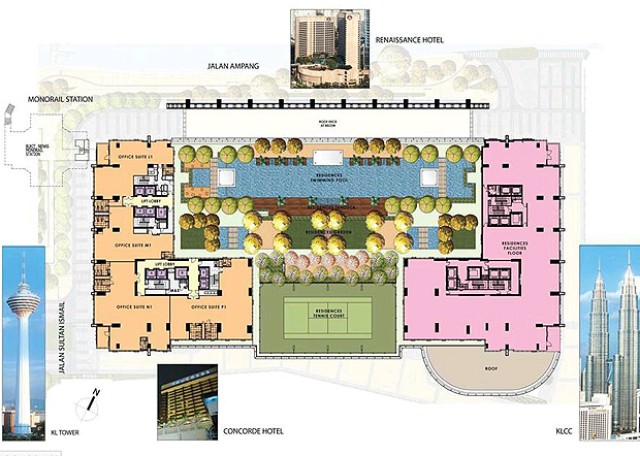1) About Menara Bangkok Bank @ Berjaya Central Park
|
Development Name: |
Menara Bangkok Bank @ Berjaya Central Park |
| Address | Jalan Sultan Ismail, Berjaya Central Park WP 50250, Kuala Lumpur, Malaysia |
|
Property Type: |
Commercial – Office Suites |
|
Tenure: |
Freehold |
|
TOP / Turnover Date: |
2014 |
|
Site Area (sqft): |
117, 960 |
|
No. of Floors: |
48 |
|
No. of Units: |
171 |
|
Condition: |
– |
|
Developer: |
Wangsa Tegap Sdn Bhd |
Menara Bangkok Bank is a freehold commercial development located at Jalan Sultan Ismail, Berjaya Central Park WP 50250, Kuala Lumpur, Malaysia. Standing at 48-storeys tall, it has a total of 171 suite units, offering a paranomic, unobstructed view of the city. TOP is estimated to be obtained in 2014 and this project is developed by Wangsa Tegap Sdn Bhd.
Amenities
Nestled in the heart of the central business district, Menara Bangkok Bank @ Berjaya Central Park is a new corporate tower landmark within KL’s high profile financial and commercial hub. Located just a stone’s throw away from the internationally recognized Petronas Twin Towers, 5-star hotels, entertainment and shopping outlets, with a covered link to the KL monorail Bukit Nanas Station, Menara Bangkok Bank @ Berjaya Central Park is the perfect high-end corporate address. 5-star hotels include Renaissance Hotel and Concorde Hotel, which are facing each other, while Shangri-la is just about a few minutes’ walk away.
Features
Central location, Central business district, High-efficiency elevators, Fibre optics for high speed internet access, Mezzanine parking floors, Carbon dioxide-level monitoring systems, Eco-friendly Building Management System, Energy efficient and cost effective working space, State-of-Art security features
2) Unit Types & Sizes
|
Unit Description: |
Type: |
Size (Sqft): |
|
Office Suite |
Commercial |
775 – 4, 263 |
|
Total Units: |
171 Office Suites |
|
3) Facilities
|
24-Hour Security |
Covered Parking |
Cafeteria |

 English
English 










