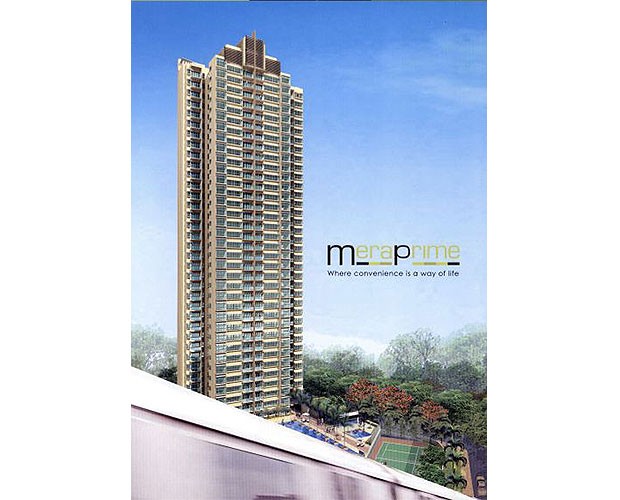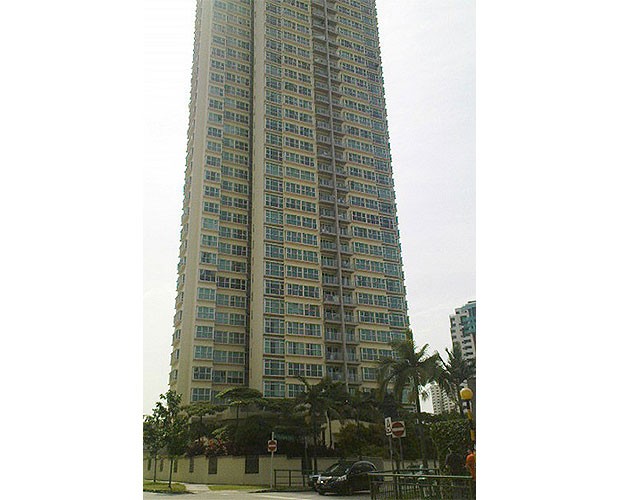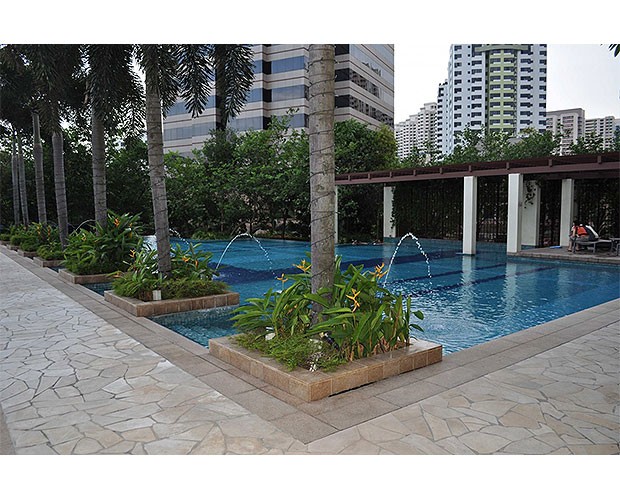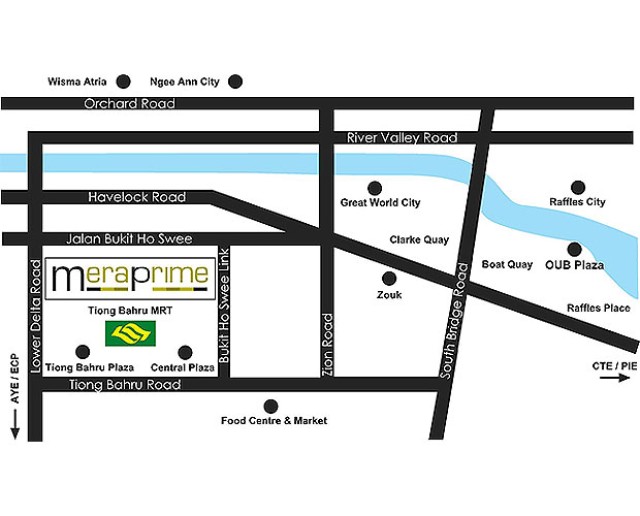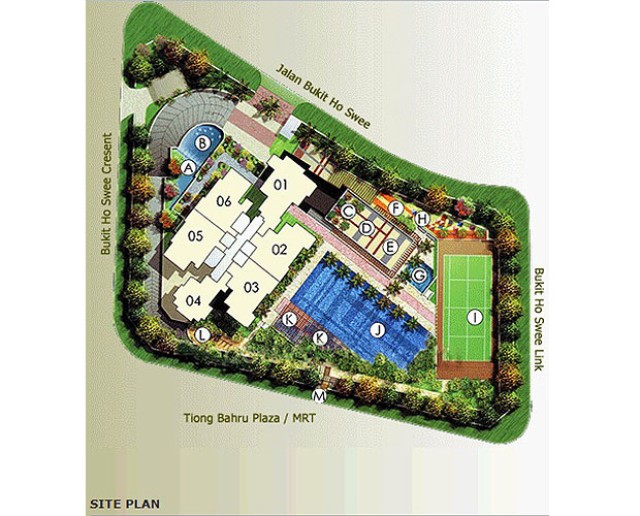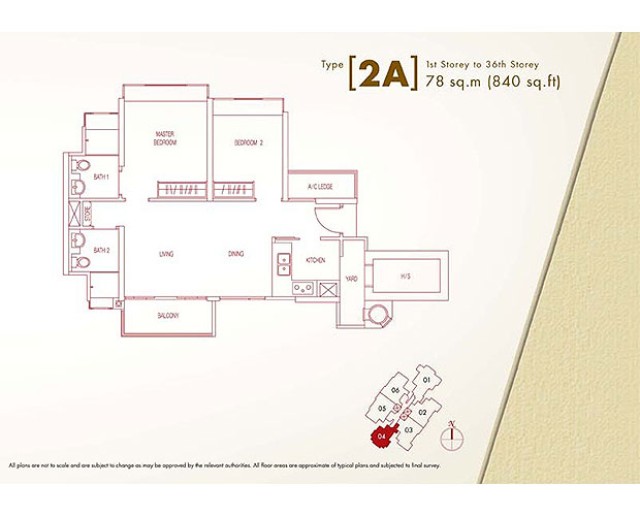1) About Meraprime
| Development Name: | Meraprime |
| Property Type: | Condominium |
| Address: | 301 Jalan Bukit Ho Swee, Singapore 169568 |
| District: | D03 – Alexandra / Commonwealth |
| Tenure: | 99-Year Leasehold |
| Est. TOP: | 2006 |
| No. of Floors: | 36 |
| No. of Units: | 213 |
| Developer: | MCL Land Pte Ltd |
Meraprime is a 99-year leasehold development located at 301 Jalan Bukit Ho Swee in District 03, near Tiong Bahru MRT and Redhill MRT Station. It is close to the business hub and the Orchard Road shopping belt and Chinatown. Completed in 2006, it stands 36 storeys high and comprises 213 units. It also offers a magnificent view of the city.
Meraprime has complete facilities, which includes BBQ pits, covered car park, fitness corner, fun pool, function room, gymnasium room, Jacuzzi, playground, 24 hours security, swimming pool as well as tennis courts. It also have a rooftop garden. Meraprime is situated within walking distance to Tiong Bahru train station and abundant bus services. Several local and international schools are located within reasonable driving distance of the development.
The nearby Tiong Bahru Plaza and Central Plaza shopping malls host a myriad of amenities including restaurants and eating establishments, supermarket, cinema, and other shops. In addition, recreational facilities nearby include the Fairway Country Club. For vehicle owners, it takes less than 10 minutes to drive to the business hub and the vibrant Orchard Road shopping district.
2) Unit Types & Sizes
|
Unit Description: |
Type: |
Size (Sqft): |
|
2-Bedrooms |
Residential |
840 |
|
3-Bedrooms |
Residential |
1,098 – 1,227 |
|
4-Bedrooms |
Residential |
1,313 |
|
Total Units: |
213 Residential Units |
3) Facilities
|
Function Room |
Children’s Playground |
24 Hours Security |
|
Covered Car Park |
Gymnasium |
Swimming Pool |
|
Children’s Pool |
Jacuzzi |
Tennis Courts |
|
Fitness Corner |
BBQ Corner |
– |

 English
English 



