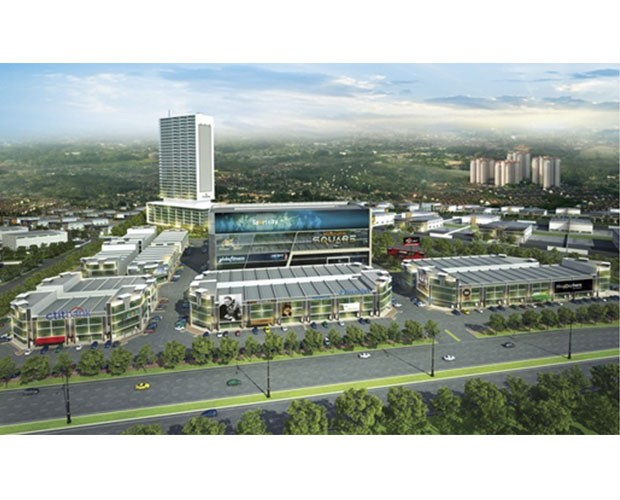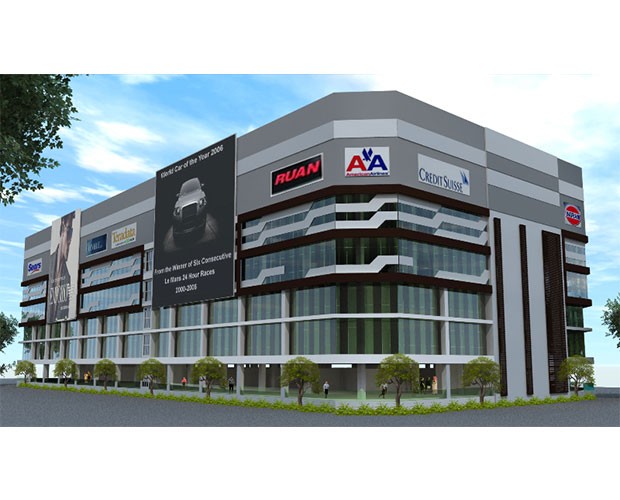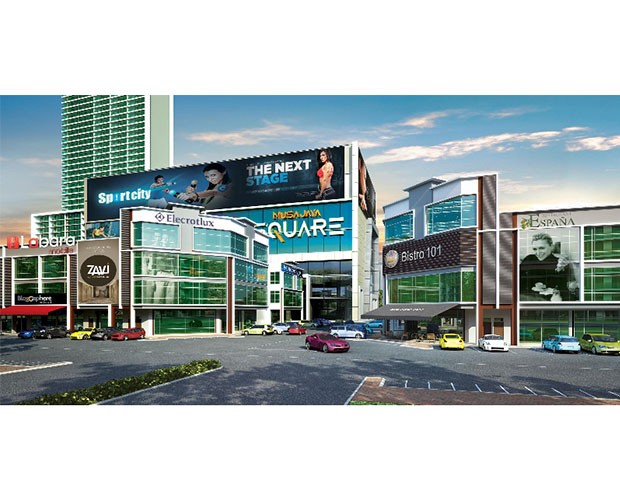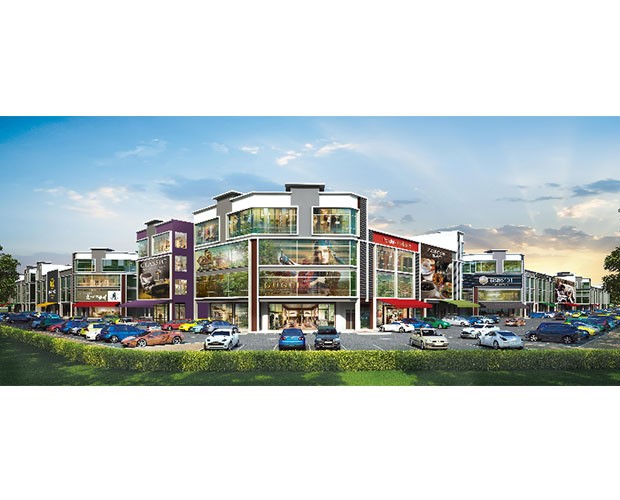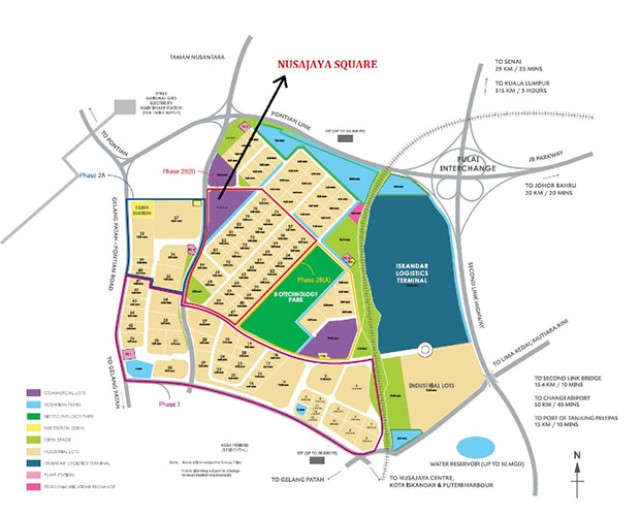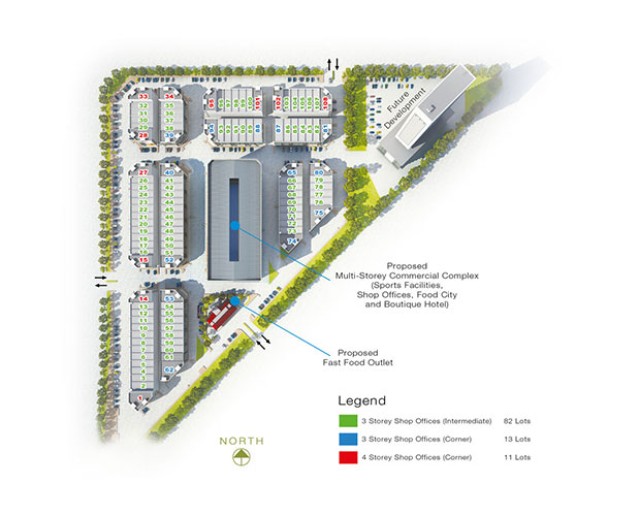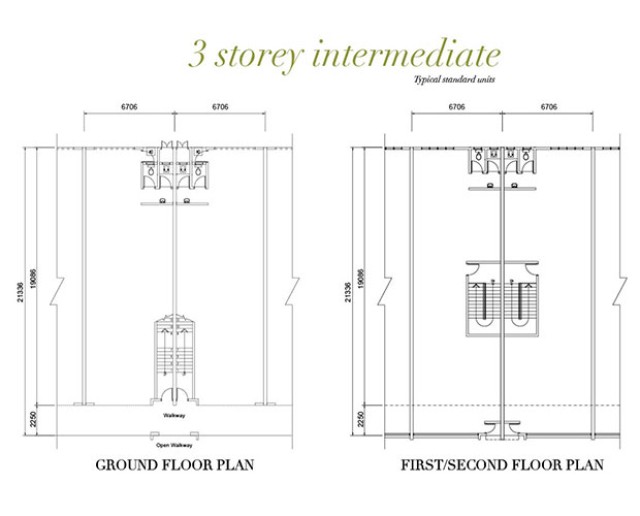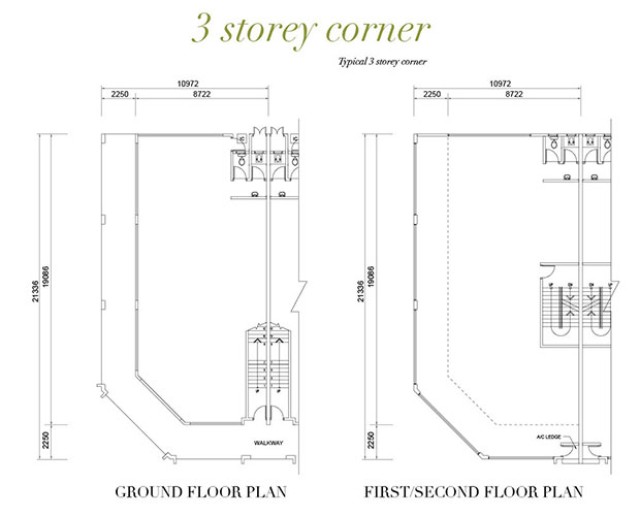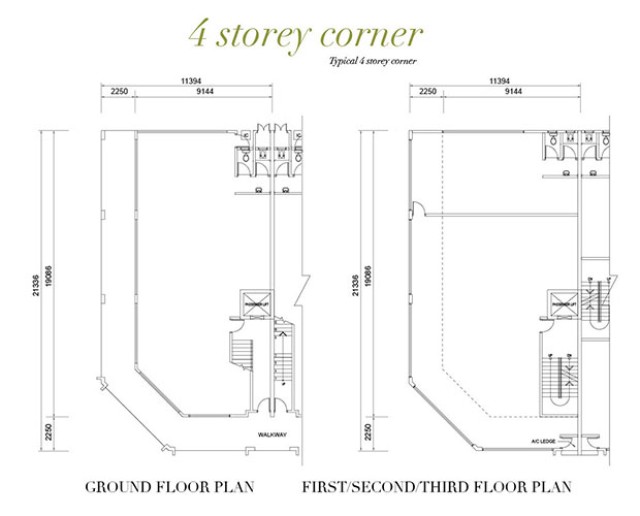1) About Nusajaya Square
|
Development Name: |
Nusajaya Square |
|
Address: |
Nusajaya, Johor Bahru, Malaysia |
|
Property Type: |
Mixed Commercial Development |
|
Tenure: |
Freehold |
|
TOP / Turnover Date: |
2014 |
|
Site Area (sqft): |
749, 275.56 |
|
No. of Floors: |
3 / 4 |
|
No. of Units: |
106 |
|
Condition: |
– |
|
Developer: |
Nusajaya Square Development Sdn Bhd |
Nusajaya Square features a freehold mixed commercial development located at Nusajaya, Johor Bahru, Malaysia. It is a remarkable commercial hub that features 3 & 4 storey shop offices and a multi-storey commercial complex with recreational facilities. Nusajaya Square boasts a total of 106 commercial shops, with world class infrastructure and connectivity network. TOP is estimated to be obtained in 2014.
Amenities
Nusajaya Square is strategically located within Phase 2B – The Southern Industrial & Logistics Clusters (SILC) – which is envisioned to be a world-class managed, clean and green Industrial Park. It is also within close proximity to residential areas like Nusa Bayu, Taman Nusantara and Nusa Perintis, which comprises mainly single and double storey bungalows. With a whole host of amenities, such as offices, hospitals, retail stores, and recreational facilities available a short drive away, it is the perfect location for business. Being conveniently located close to Second Link Highway and Coastal Highway, commuting is but a menial task.
Features
6-storey Podium Building with food city, sports centre, office and possible hotel concept, Fast-food Restaurants, Private Lifts, Enhanced Multi-tier security system
2) Unit Types & Sizes
|
Unit Description: |
Type: |
No. of Units: |
Size (Sqft): |
|
3-storey Retail Units |
Intermediate / Corner |
95 |
4, 456 – 6, 837 |
|
4-storey Retail Units |
Corner |
11 |
8, 966 – 14, 417 |
|
|
Total Units: |
106 Retail Units |
|
3) Facilities
|
Feature Walls |
Rest Areas |
Garden and Nature Walk |
|
Badminton Court |
Pool Tables |
Gymnasium |
|
Spa |
Table Tennis |
Indoor Soccer |
|
Children’s Playground |
Drop-off Point |
Guard House |

 English
English 




