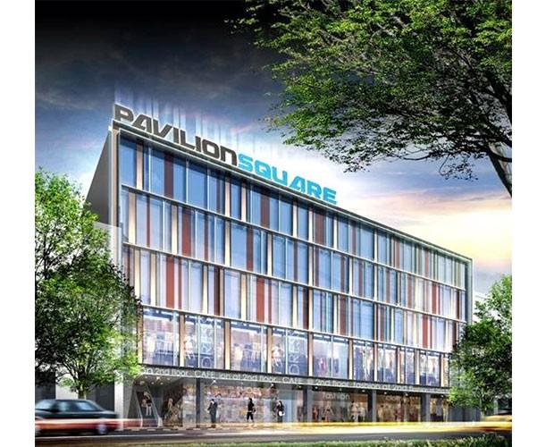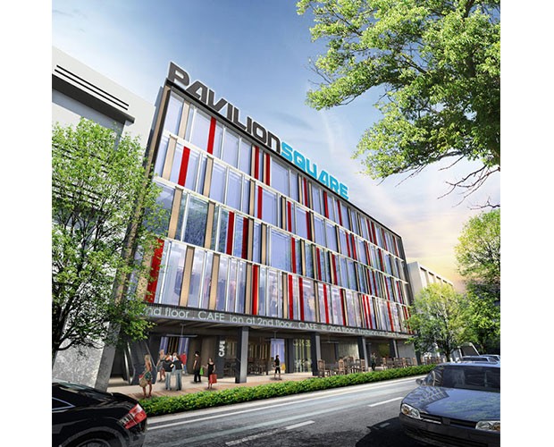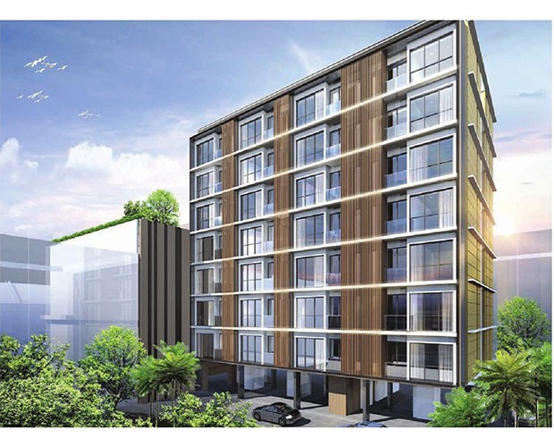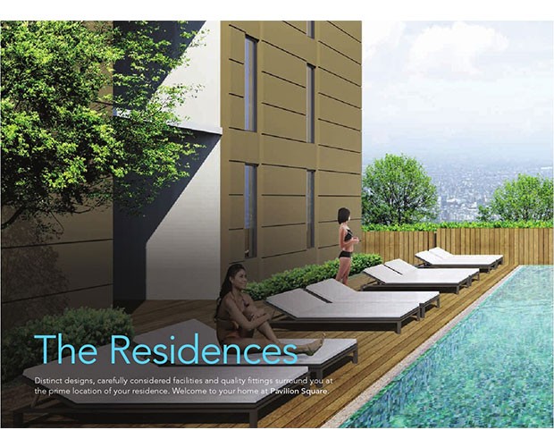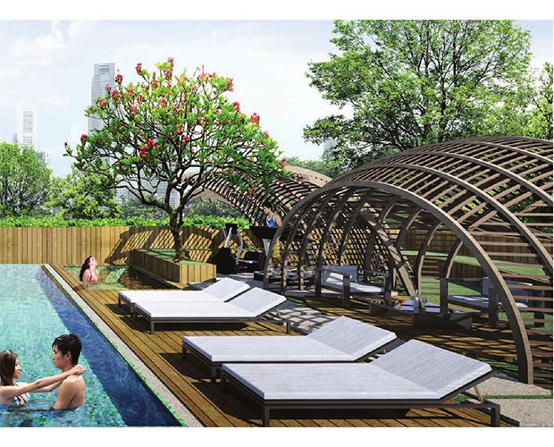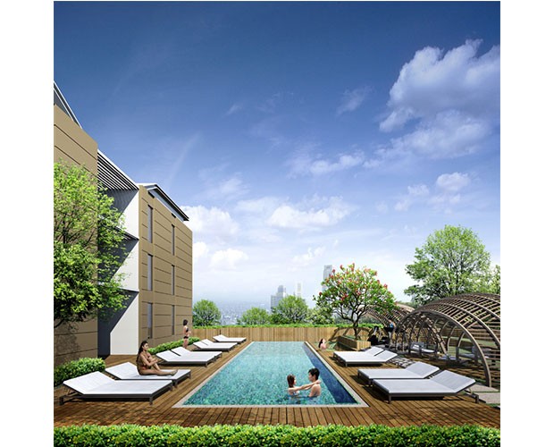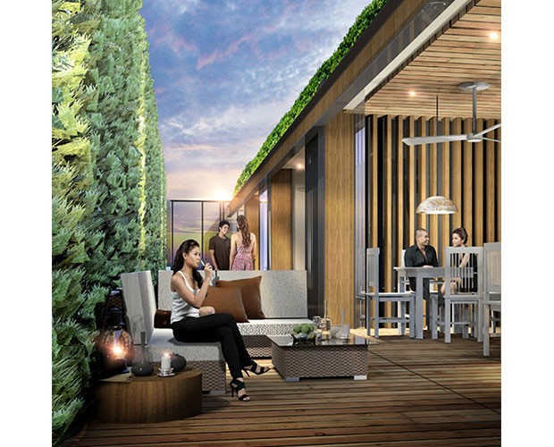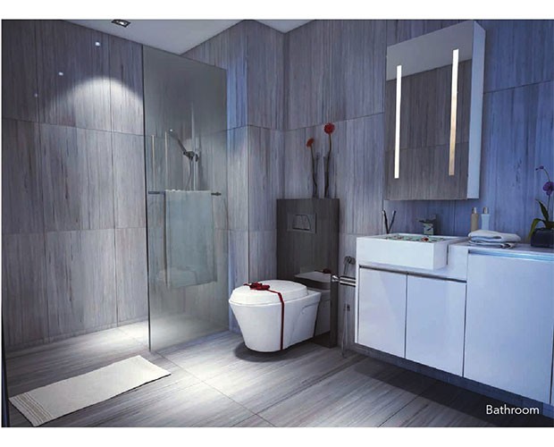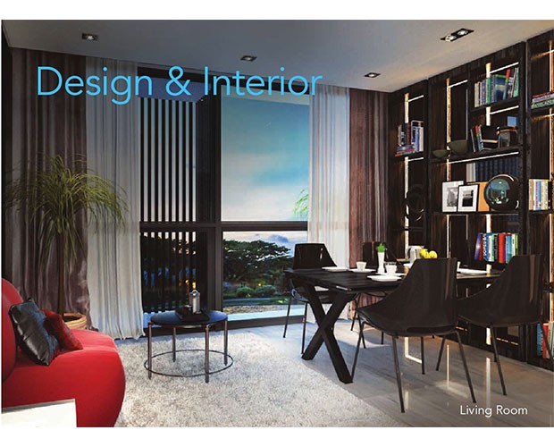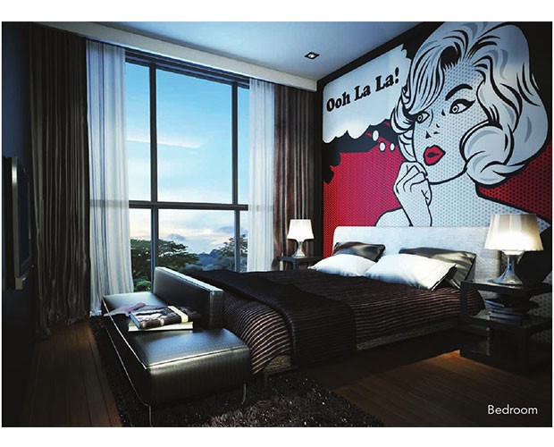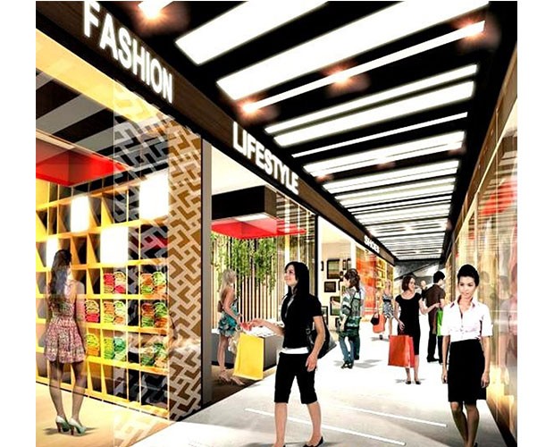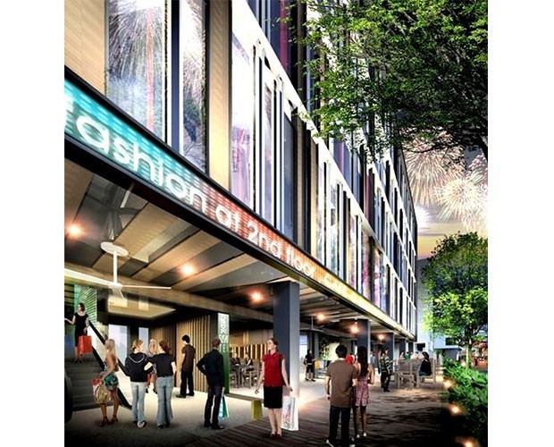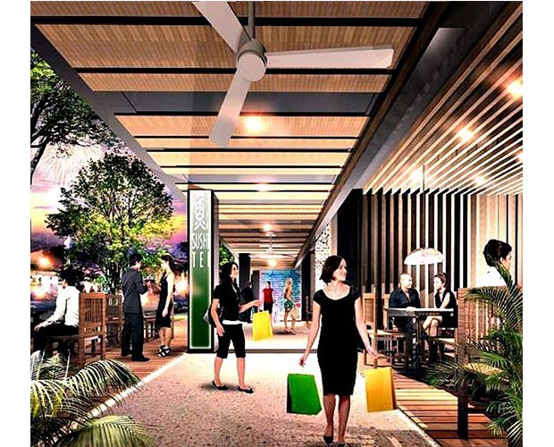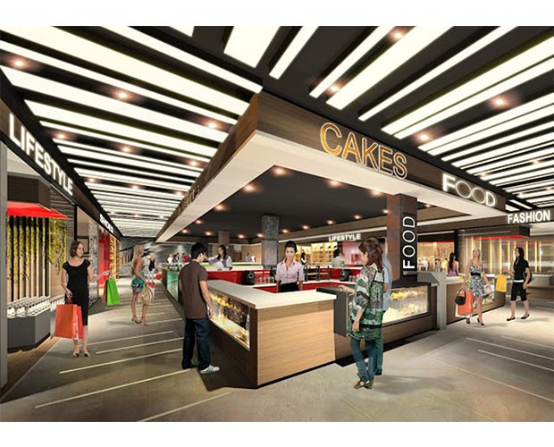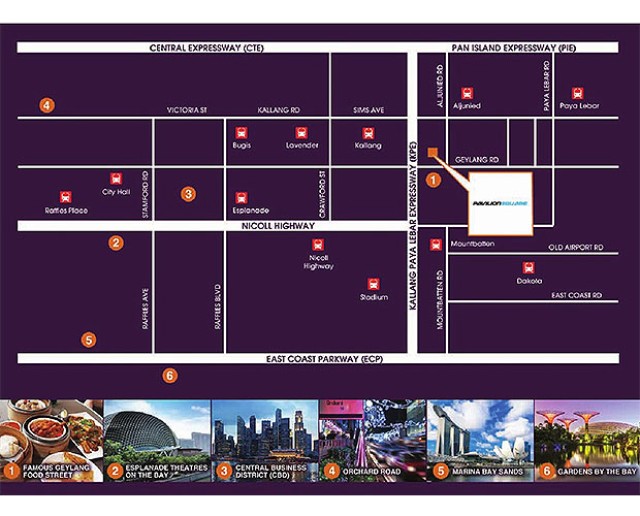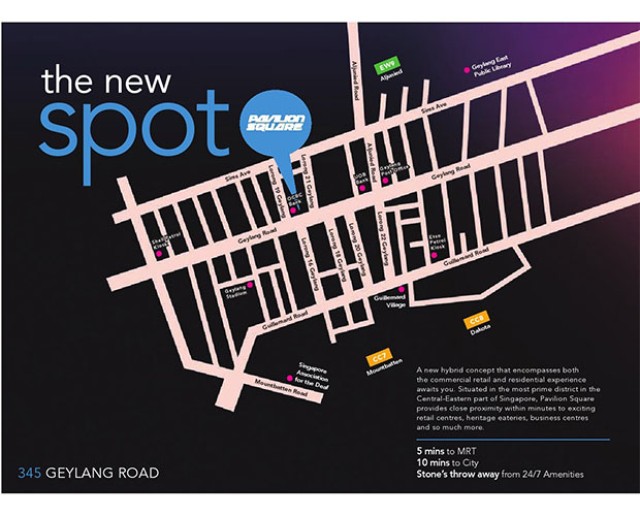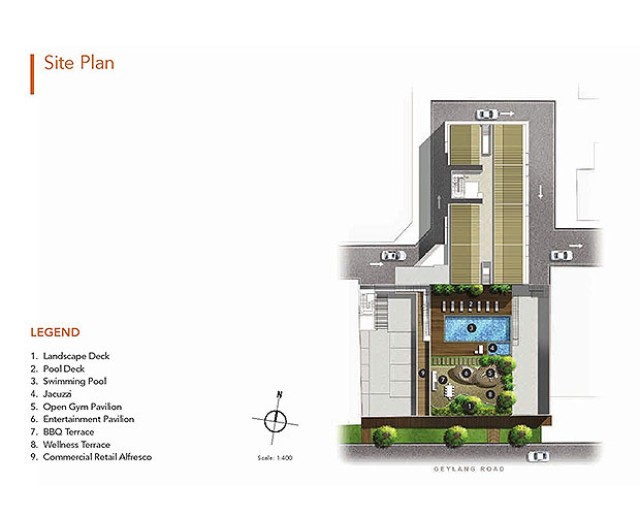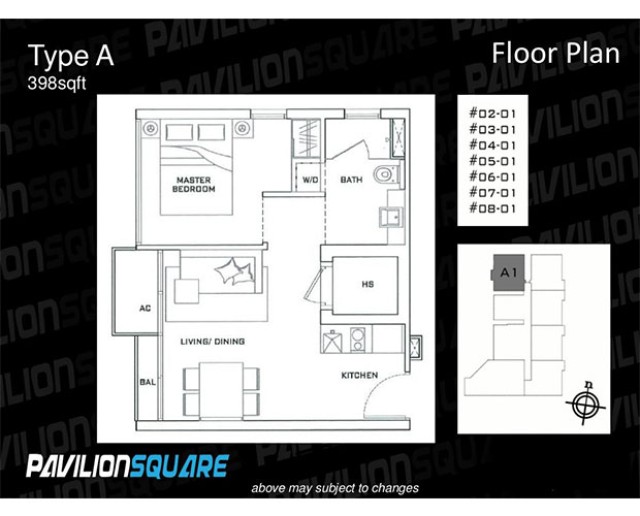1) About Pavilion Square
|
Development Name: |
Pavilion Square |
|
Property Type: |
Mixed Development |
|
Address: |
345 Geylang Road, Singapore 389366 |
|
District: |
D14 – Eunos / Geylang / Paya Lebar |
|
Tenure: |
Freehold |
|
Est. TOP: |
2016 |
|
No. of Floors: |
5 / 8 |
|
No. of Units: |
42 Residential + 93 Commercial |
|
Developer: |
Pollux Treasures Pte Ltd |
Pavilion Square is a freehold mixed development located at 345 Geylang Road, Singapore 389366 in District 14. Pavilion Square comprises of 42 residential units set in a single 8-storey block and 93 commercial units set in a single 5-storey block. TOP is estimated to be obtained in 2016.
With both Mountbatten and Aljunied MRT stations a mere 5 minutes’ walk away from Pavilion Square, residents and employees have easy access to public transport. Besides the retail shops available at Pavilion Square itself, residents may also choose to travel a little further to Leisure Park Kallang, City Plaza or Singapore Post Centre for more amenities such as restaurants, food courts, banks and other entertainment facilities.
For families with school-going children, several educational institutions like Geylang Methodist Primary & Secondary Schools, Kong Hwa School, Broadrick Secondary School and Chung Cheng High School (Main) are within near vicinity of Pavilion Square. Motorists can take Pan-Island Expressway (PIE), Kallang Paya-Lebar Expressway (KPE) and Aljunied Road to get to the Central Business District (CBD) or the Orchard Road shopping district.
2) Unit Types & Sizes
|
Unit Description: |
Type: |
No. of Units: |
Size (Sqft): |
|
1 Bedroom |
A1 / A2 / A3 / A5 / A6 / A7 |
34 |
388 – 402 |
|
1 Bedroom + Study |
A4 / B1 / C1 |
5 |
431 – 675 |
|
2 Bedroom + Study |
C2 / C3 |
3 |
731 – 818 |
|
Retail Units |
Commercial |
93 |
75 – 926 |
|
|
Total Units: |
42 Residential Units + 93 Commercial Units |
|
3) Facilities
|
Landscape Deck |
Pool Deck |
Swimming Pool |
|
Jacuzzi |
Open Gym Pavilion |
Entertainment Pavilion |
|
BBQ Terrace |
Wellness Terrace |
Commercial Retail Alfresco |

 English
English 














