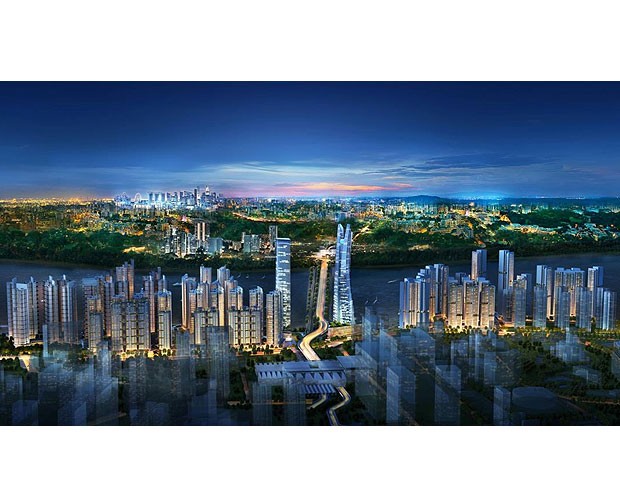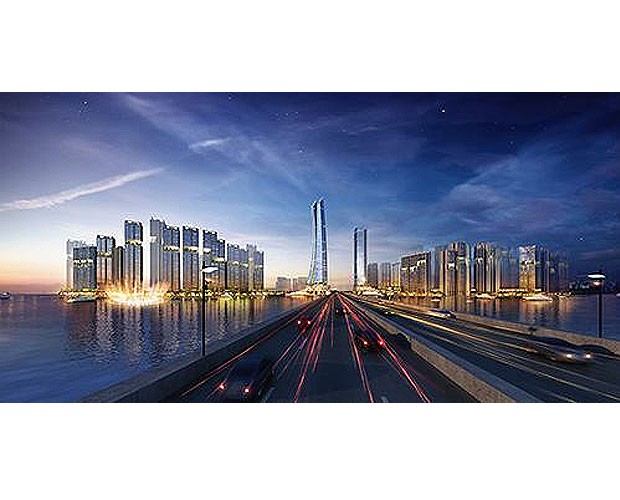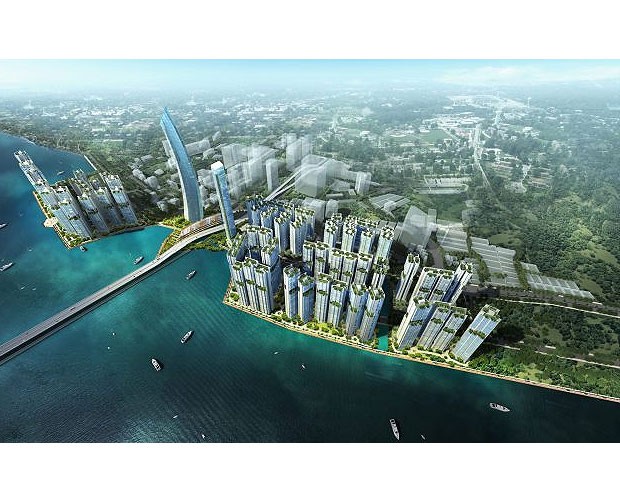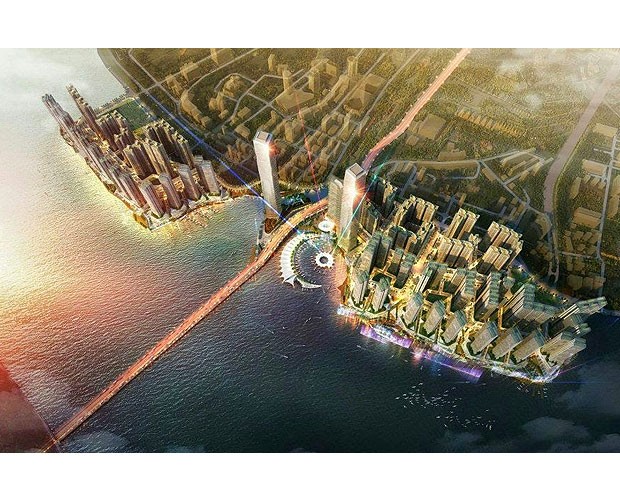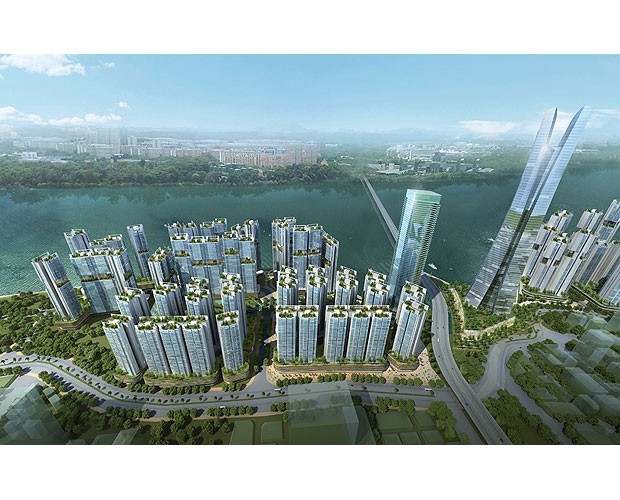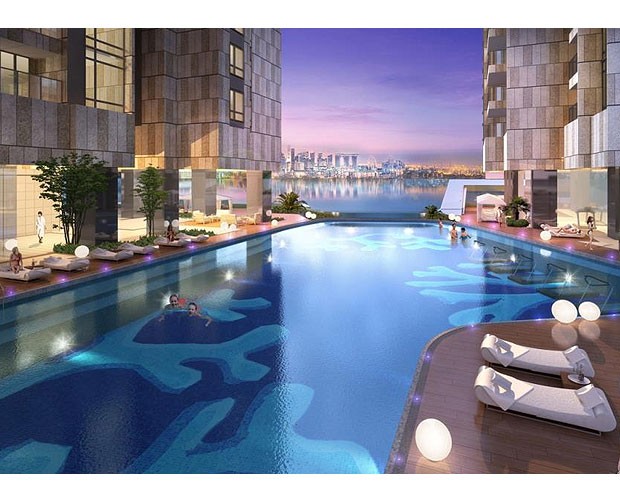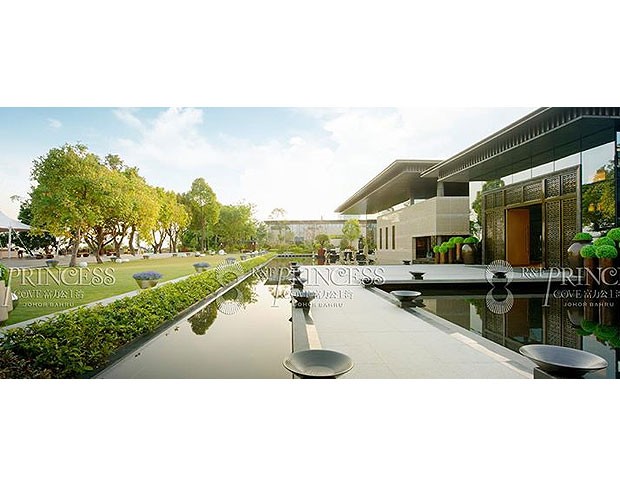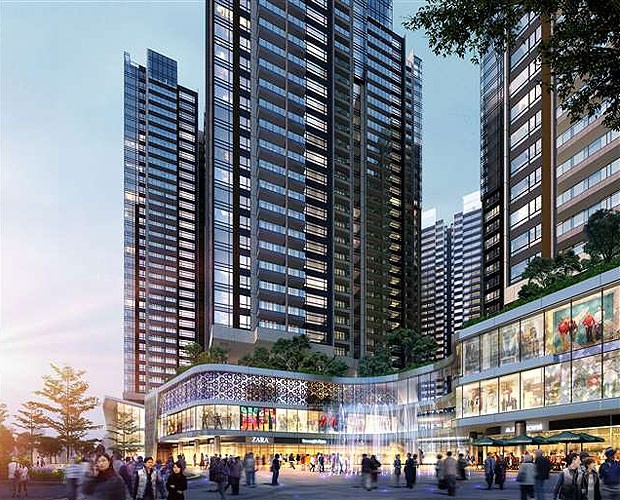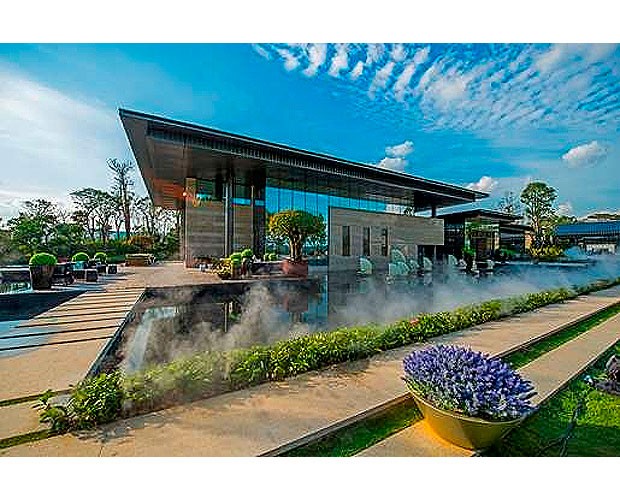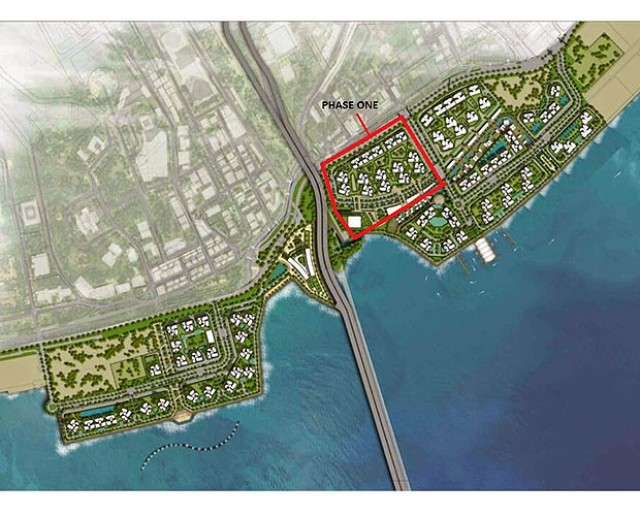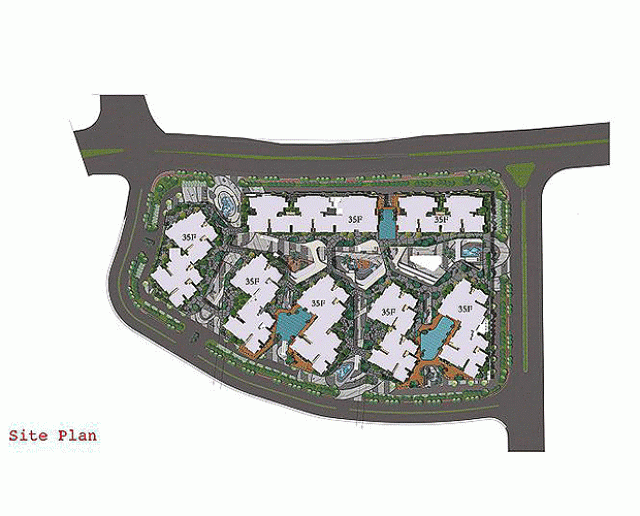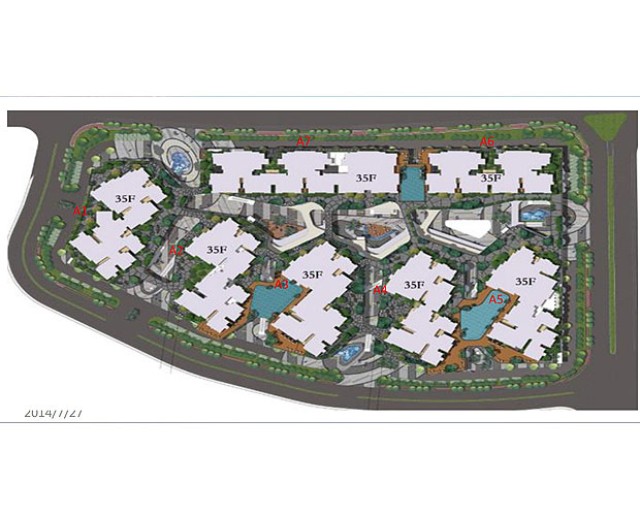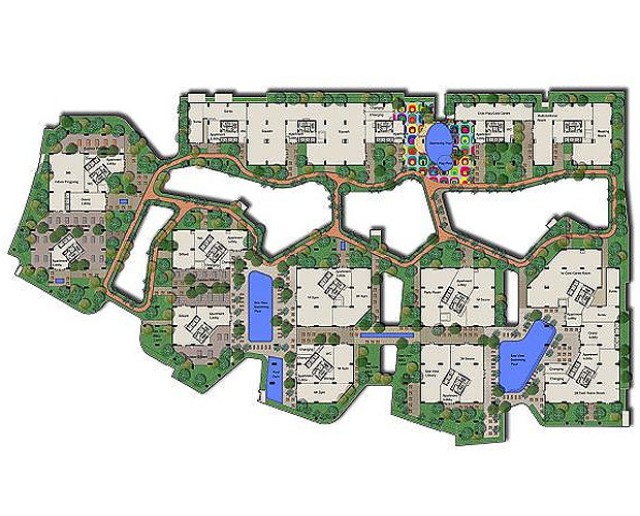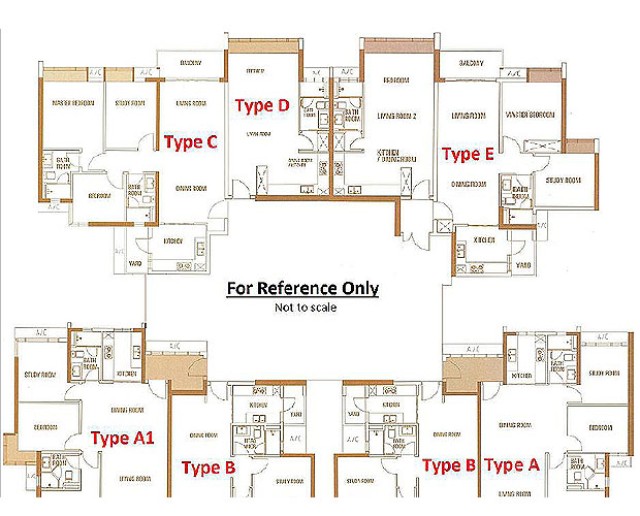1) About Princess Cove
| Development Name: | Princess Cove |
| Property Type: | Condominium |
| Address: | Tanjung Puteri |
| District: | Johor |
| Tenure: | Freehold |
| Est. TOP/ Turnover: | 2018 |
| No. of Floors: | 35 |
| No. of Units: | 3000 |
| Developer: | Guangzhou R&F Properties Co Ltd 富力地产 |
Built between 2 majestic cities, Princess Cove serves as a luxurious home for those who are willing to pamper themselves in a quality life. Being 35 stories high, the development will be available in 2018.
Residents can access various nearby amenities to indulge themselves in shopping, entertainment, dining and recreational activities such as the Southkey Megamall, Aeon Permas Jaya, Renaissance Hotel and Permas Gold & Country Club. Also, just 15 minutes away and residents can access to the City of Knowledge (Bandar Seri Alam), Giant Plentong, Ponderosa Golf & Country Club, Regency Specialist Hospital, Tesco Extra. Singapore CBD, Puteri Harbour Family Theme Park, LEGOLAND EduCity/MEDINI, Senai International Airport.
One of the nearby shopping malls, Southkey Megamall in Iskandar, Johor, is a RM6 billion integrated project which is expected to be completed in late 2016. The project, which is also Johors single biggest integrated retail and commercial development, is sprawled over 14.57 hectares of land within the Southkey new township. This would benefit residents as they have a place to wine, dine and relax themselves away.
Located in the much sought after location near Singapore, Princess Cove stands tall as one of the nearest developments beside the upcoming Tanjung Puteri MRT Interchange, whereby this development will be the portal to Iskandar using MRT direct from Singapore.
2) Unit Types & Sizes
|
Unit Description: |
Type: |
Size (Sqft): |
|
3 Bedroom |
A1 |
1, 078 |
|
2 Bedroom |
B |
794 |
|
3 Bedroom |
C |
1, 062 |
|
Studio |
D |
469 |
|
Dual Key – |
E |
1, 343 |
|
3 Bedroom |
F |
1, 134 |
|
2 Bedroom |
G |
872 |
|
4 Bedroom |
H |
1, 391 |
|
2 Bedroom |
I |
874 |
|
3 Bedroom |
J |
1, 079 |
|
3 Bedroom |
K |
1, 052 |
|
3 Bedroom |
L |
1, 098 |
|
3 Bedroom |
M |
1, 133 |
|
2 Bedroom + Study |
N |
1, 075 |
|
|
Total Units: |
3000 Residential Units |
3) Facilities
|
Garden Clubhouse |
Greenery Square |
Swimming Pool |
|
Feature Wall |
Sea View Ox Bar |
VIP Waiting Room |
|
Children’s Playground |
Gymnasium |
Pool Room |
|
Indoor Ox Bar |
Grand Entrance |
Gazebo |

 简体中文
简体中文  English
English 









