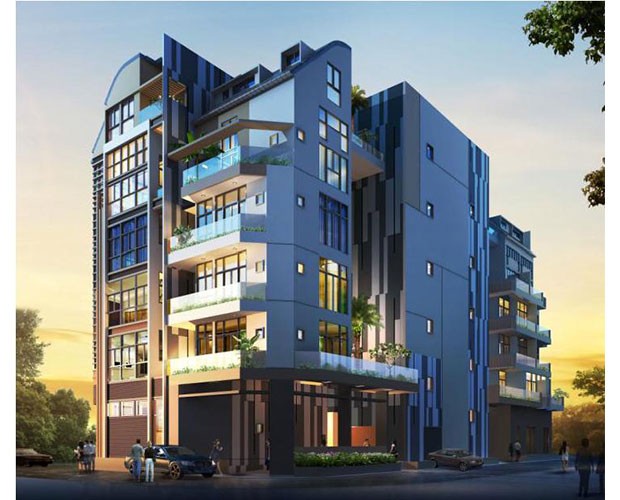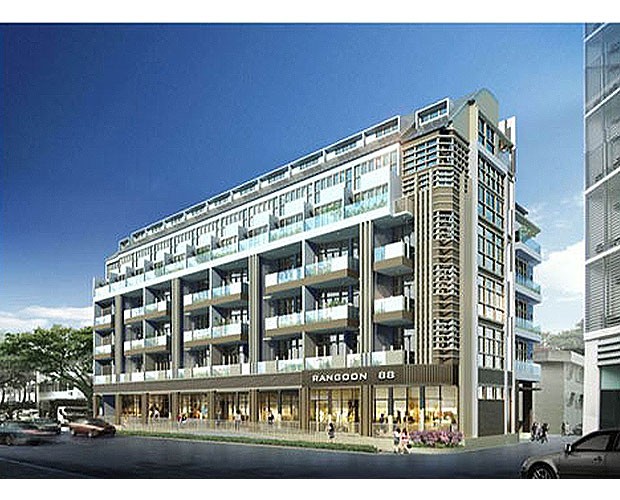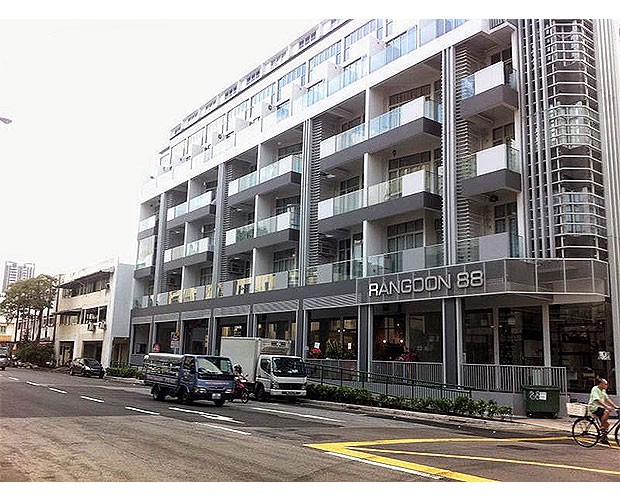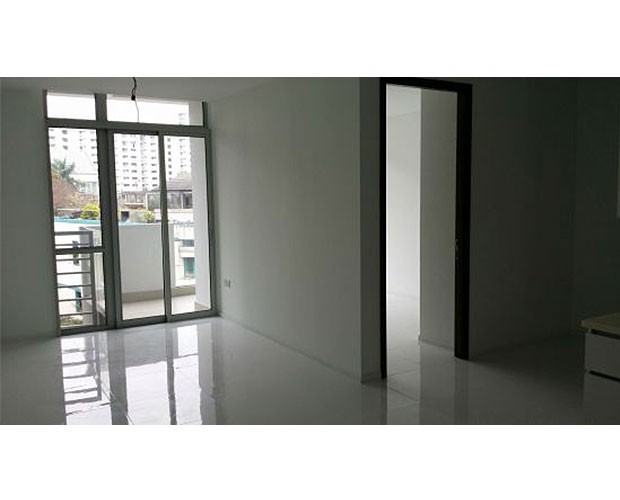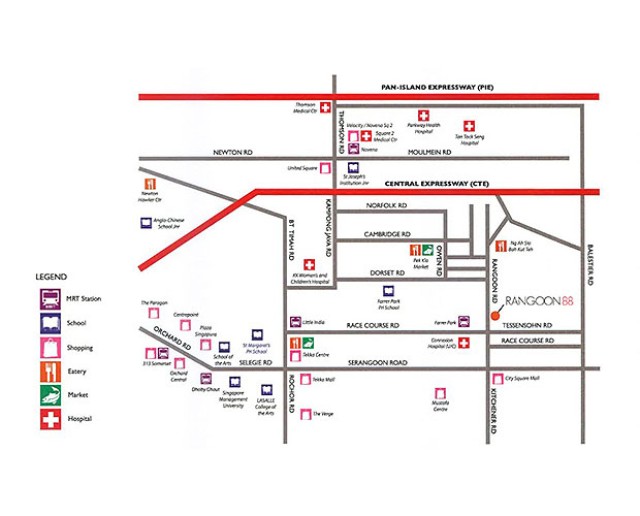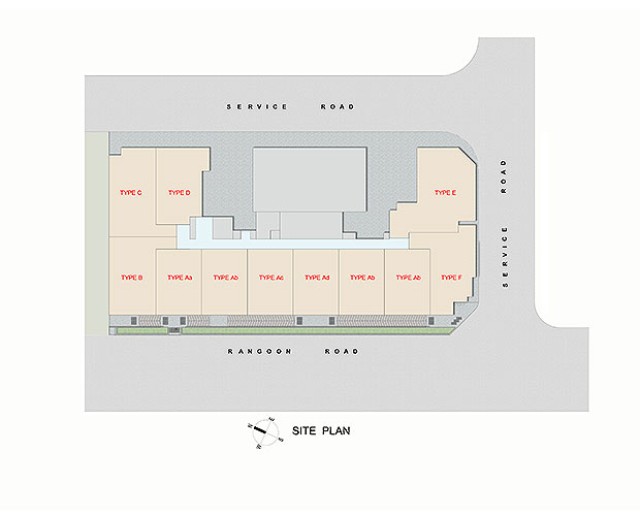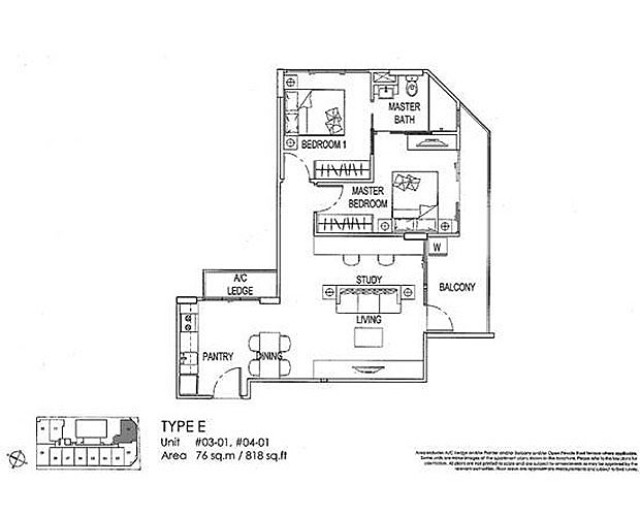1) About Rangoon 88
| Development Name: | Rangoon 88 |
| Property Type: | Condominium (Mixed Development) |
| Address: | 88 Rangoon Road, Singapore 218374 |
| District: | D08 – Farrer Park / Serangoon Road |
| Tenure: | Freehold |
| Est. TOP: | 2015 |
| No. of Floors: | 5 |
| No. of Units: | 48 Residential Units / 7 Commercial Shops |
| Developer: | Kay Lim Investment Pte Ltd |
Located strategically along the city fringe, Rangoon 88 preserves the serenity of your own personal space. Offering you a choice of 1 Bedroom, 1 Bedroom + Study and 2 Bedroom + Study configuration, Rangoon 88 provides a perfect fit for every living arrangement.
Excellent transport connectivity options mean that you always enjoy easy access to life’s every convenience. With Farrer Park MRT just 3 minutes away, getting to the Orchard shopping belt and the Central Business District is a breeze. City Square Mall is just 5 minutes away and is yet another doorstep convenience. Easy access to both the Central Expressway (CTE) and the Pan-Island Expressway (PIE) further underscore Rangoon 88’s strategic location.
With its central location, Rangoon 88 is situated close to many of Singapore’s premier educational institutions such as St Margaret’s Primary School, Anglo-Chinese School (Junior), St Joseph’s Junior School, the School of the Arts (SOTA), Singapore Management University (SMU) and LASALLE College of the Arts.
2) Unit Types & Sizes
|
Unit Description: |
Type: |
No. Of Units: |
Size (Sqft): |
|
1 Bedroom |
Residential |
– |
419 – 538 |
|
1 Bedroom + Study |
Residential |
– |
548 – 785 |
|
2 Bedroom + Study |
Residential |
– |
818 – 1, 054 |
|
1 Bedroom Penthouse |
Residential |
– |
559 – 1, 313 |
|
2 Bedroom + Study Penthouse |
Residential |
– |
1, 399 |
|
Retail Shops |
Commercial |
7 |
419 – 699 |
3) Facilities
|
TBA |
– |
– |

 English
English 




