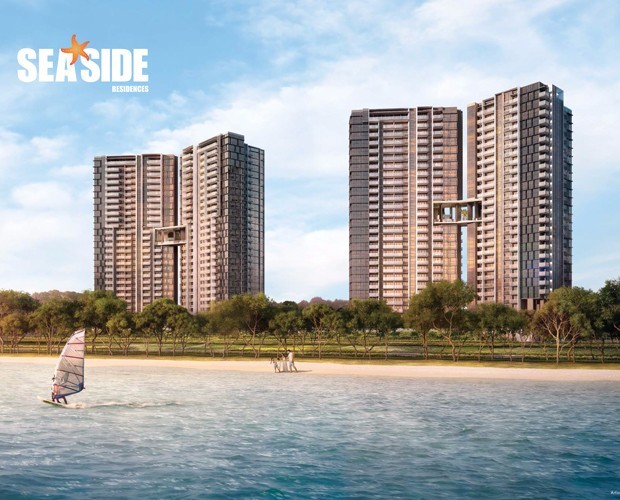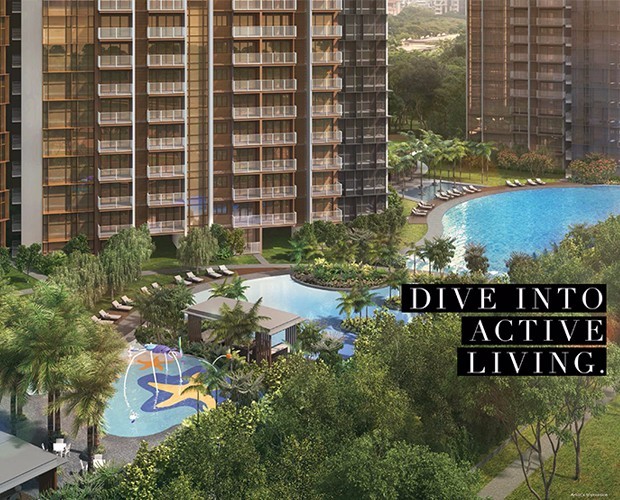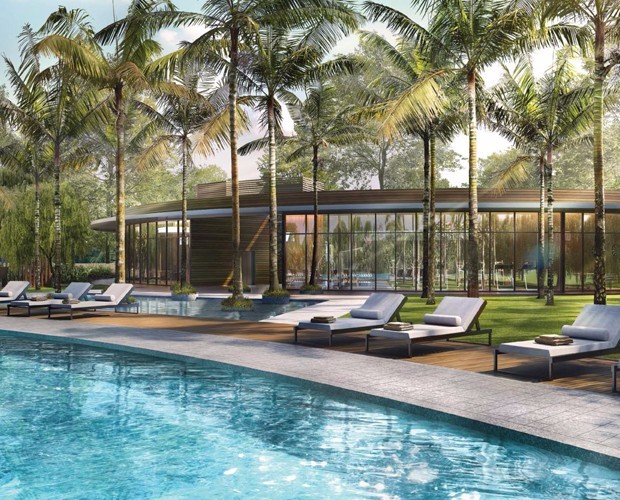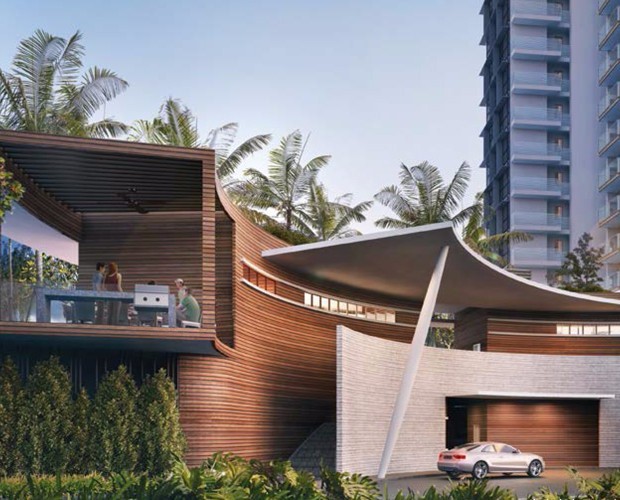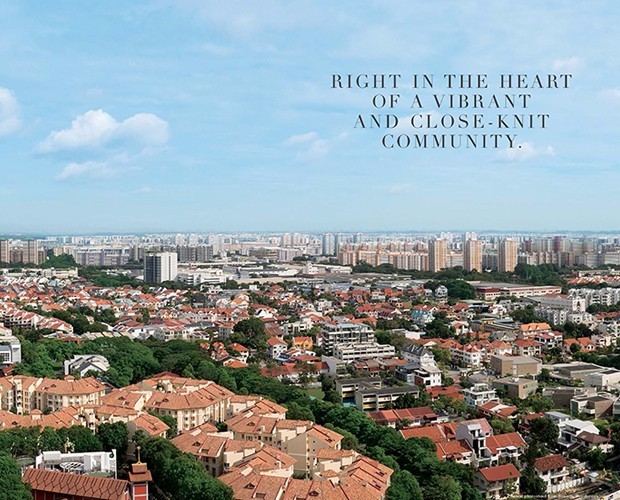1) About Seaside Residences
| Development Name: | Seaside Residences |
| Property Type: | Residential Condominium |
| Address: | D15 – East Coast / Marine Parade |
| District: | D15 |
| Tenure: | 99-year Leasehold |
| Est. TOP: | 2021 |
| No. of Floors: | – |
| No. of Units: | 843 |
| Developer: | East Vue Pte Ltd (Jointly developed by Frasers Centrepoint Singapore, Sekisui House & Keong Hong Holdings) |
Seaside Residences is a new launch by Frasers Centrepoint Homes that is located right next to the upcoming Siglap MRT Station in District 15. The latest tender which is released by in the Government Land Sales Programme under the confirmed list tender saw many bids for the plot of land. Sources indicate that the size of the land has a total gross floor area of 67,584 sqm and therefore an estimated 800 – 900 units can be build on this massive plot of land. Siglap MRT is slated to be completed in 2023 therefore bringing convenience for the residents. 1
Seaside Residences Condo Siglap Road
Plans by Frasers Centrepoint Homes quote that the developer might be planning to build a massive 800 – 900 units on the plot of land are designs are already underway to cater to a successful launch for this plot of land. According to analysts, these plot of land is very rare in east coast as it offers an unblock view of East Coast and there is no additional land in front of Seaside Residences for development.
There is no new condos around the area ever since 2001 and therefore will receive good interest from the ground. Buyers of Siglap Seaside Residences by Frasers Centrepoint Homes will be amazed by this iconic development and can also enjoy the amenities at East Coast Parkway as well as the condo’s facilities such as swimming pool as well as tennis court. Given the huge number of units for the plot of land, there should be a full range of facilities available at the development. Tao Nan School is also near to Seaside Residences at Siglap Road.
2) Unit Description
|
Bedroom Type |
Size Range (sqft) |
|
1 bedroom |
420-506 |
|
1 + Study |
560-775 |
|
2 bedrooms |
678-980 |
|
3 bedrooms |
1023-1475 |
|
4 bedrooms & Penthouse |
1485-3294 |

 English
English 





