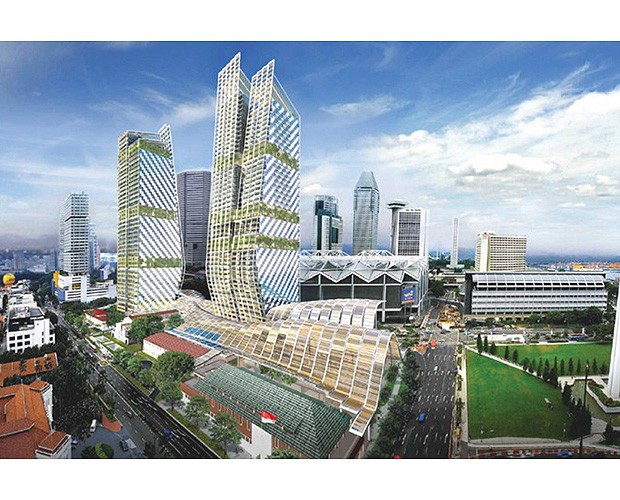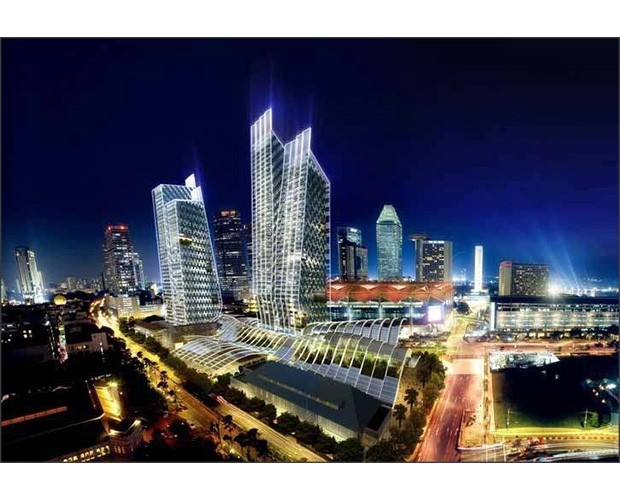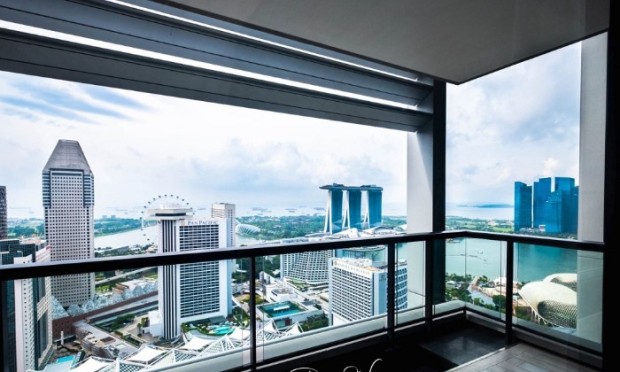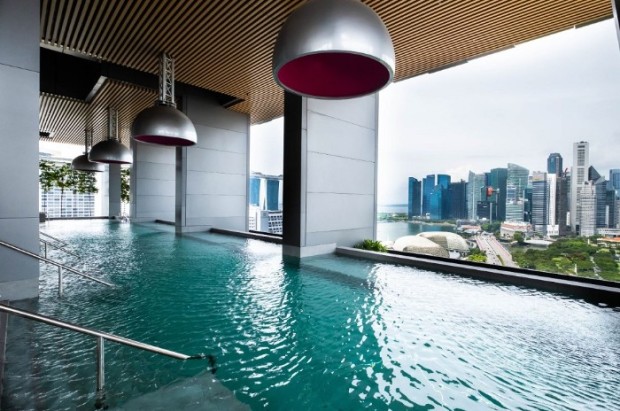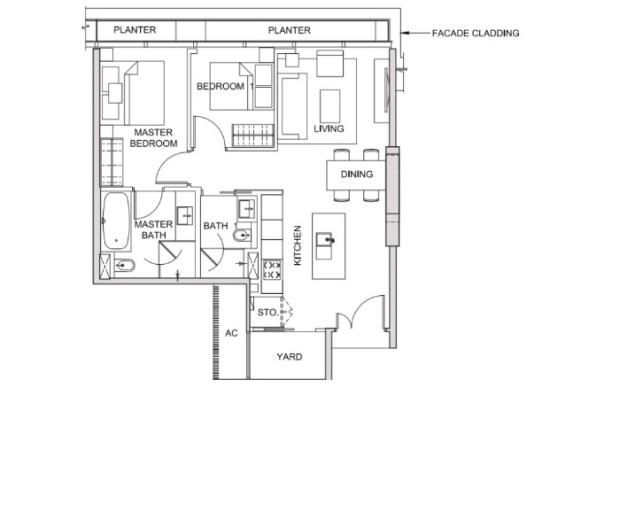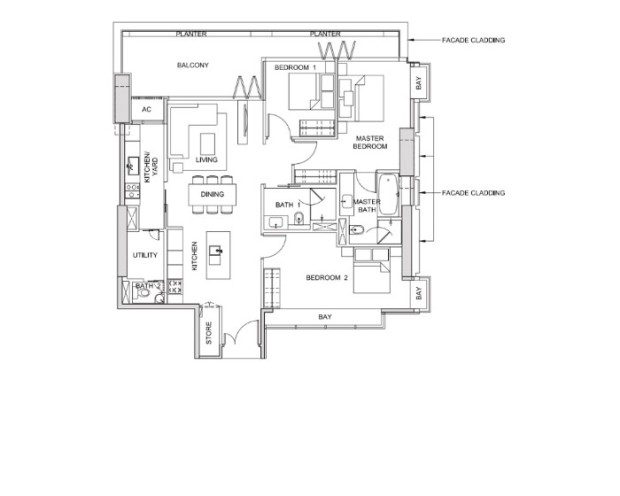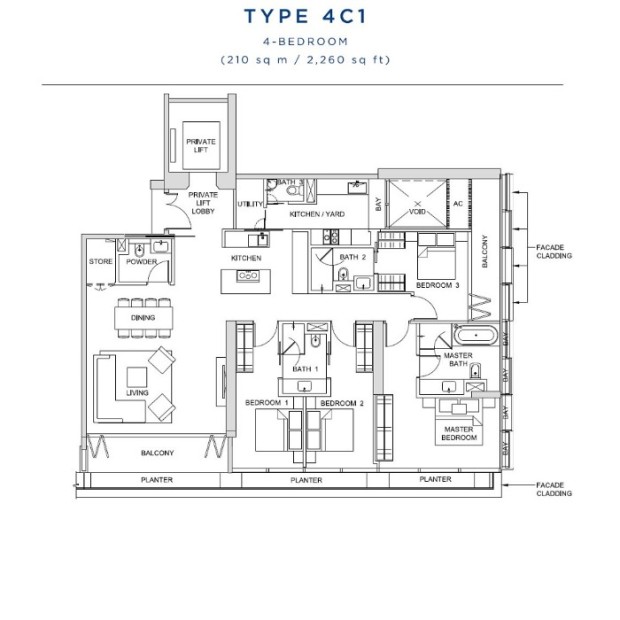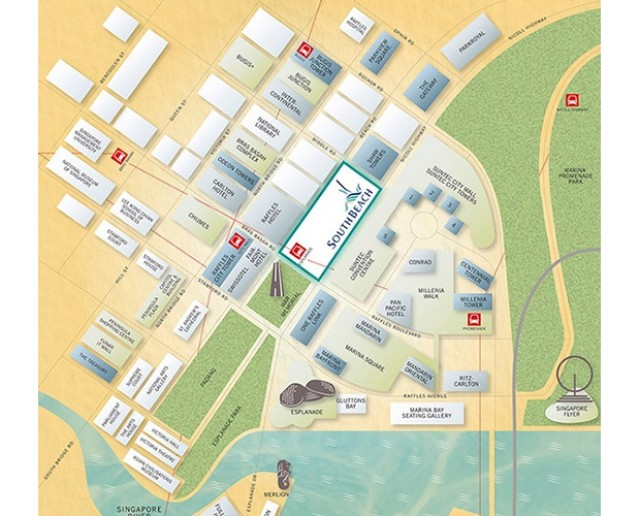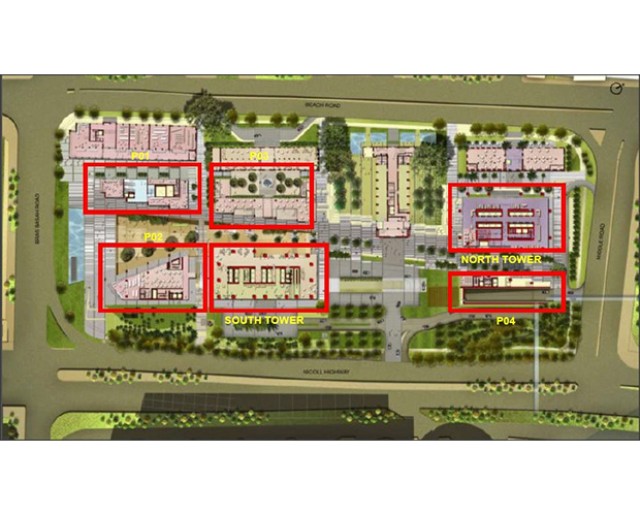1) About South Beach Residences
| Development Name: | South Beach Residences |
| Property Type: | Condominium |
| Address: | 38 Beach Road, Singapore 189767 |
| District: | D07 – Beach Road / Bugis / Rochor |
| Tenure: | 99 years |
| Est. TOP: | 2016 |
| No. of Floors: | Level 23 to 45 of the South Tower |
| No. of Units: | 190 |
| Developer: | South Beach Consortium Pte Ltd (City Developments Ltd and IOI Group) |
South Beach Residences is located from levels 23 to 45 of the South Tower. It comprises 190 residential units ranging from two-bedders to five-bedroom penthouses, with their own swimming pools. South Beach Residences is a 99-year leasehold condominium due for completion in 2016.
South Beach Residences offers 360-degree unblocked views throughout Marina Bay, CBD, and the Orchard shopping area. The two luxurious sky gardens, designed by world-renowned designer, Philippe Starck, allows residents to entertain guests. Every unit at South Beach Residences is well-designed and come with functional layouts and the finest finishes and fittings.
Residents of South Beach Residences can enjoy excellent connectivity as it is directly connected to the Esplanade MRT station. Using expressways and arterial roads, prime business hubs such as Raffles Place and the Marina Bay Financial Centre, can be reached within five minutes, while Changi Airport is less than 20 minutes away.
South Beach Residences offers it residents work-life balance as there are plenty of facilities and amenities nearby. These include dining, shopping and recreational establishments such as MBS Integrated Resort, National Art Gallery, Esplanade Theatres, and the Gardens by the Bay.
2) Unit Types & Sizes
|
Unit Description: |
Type: |
No. of Units: |
Size (sqft): |
|
2 Bedroom |
Residential |
88 |
968 – 1,647 |
|
3 Bedroom |
Residential |
61 |
1,733 – 2,260 |
|
4 Bedroom |
Residential |
35 |
2,282 – 2,627 |
|
3 Bedroom Penthouse |
Residential |
3 |
3,581 – 5,048 |
|
4 Bedroom Penthouse |
Residential |
2 |
4,127 – 5,629 |
|
5 Bedroom Penthouse |
Residential |
1 |
5,768 |
|
Total |
190 units |
||

 English
English 







