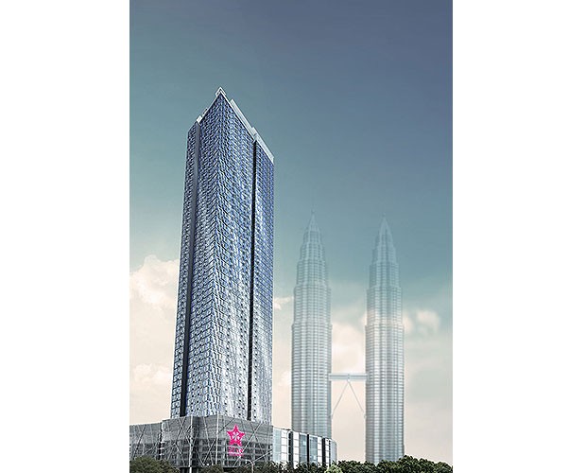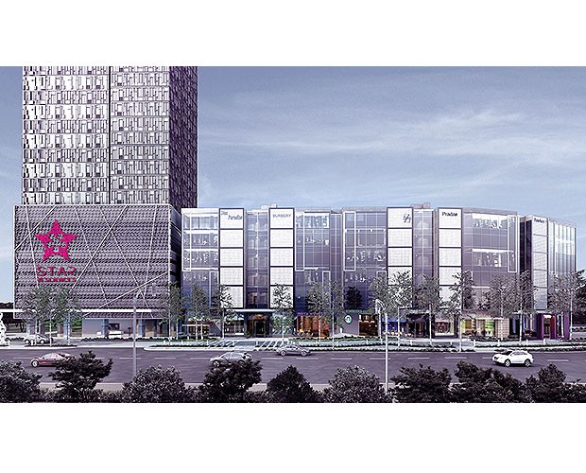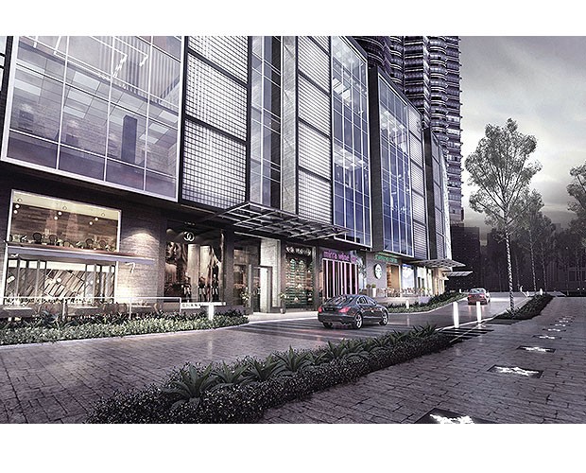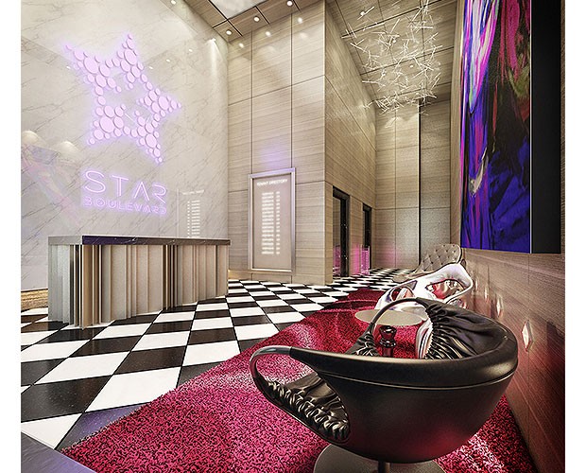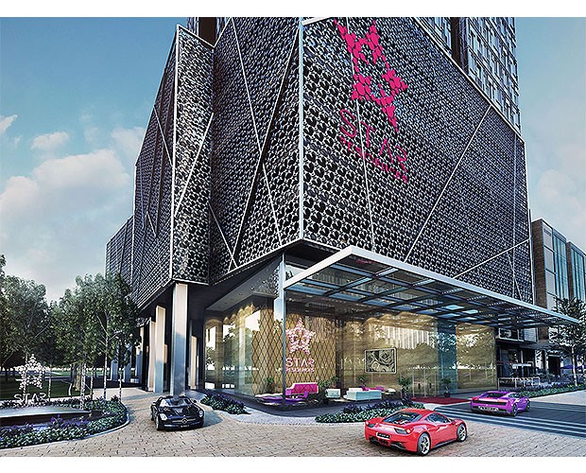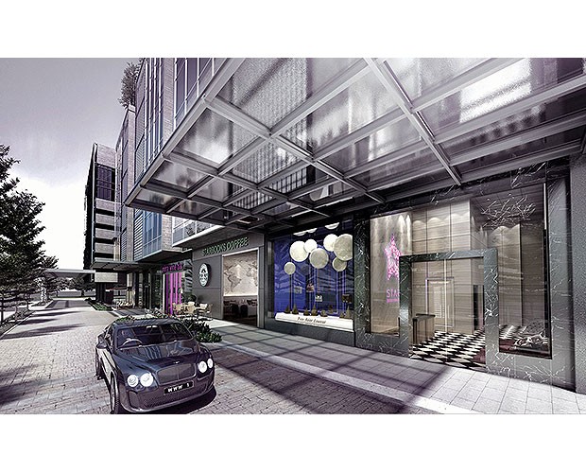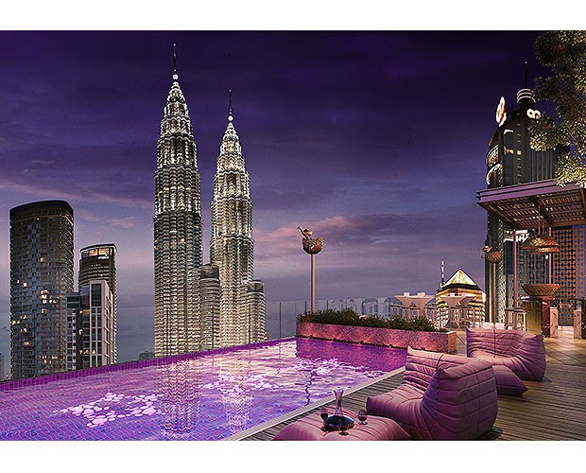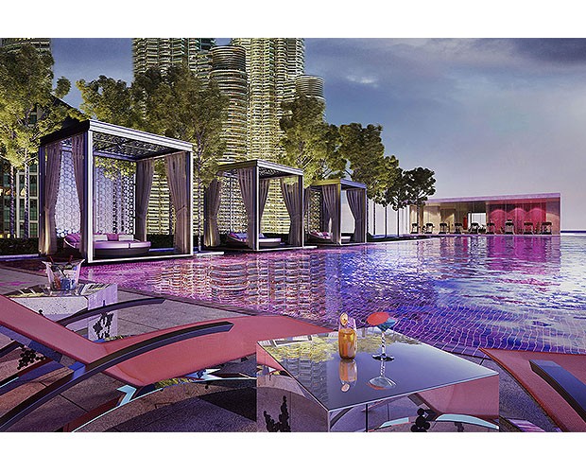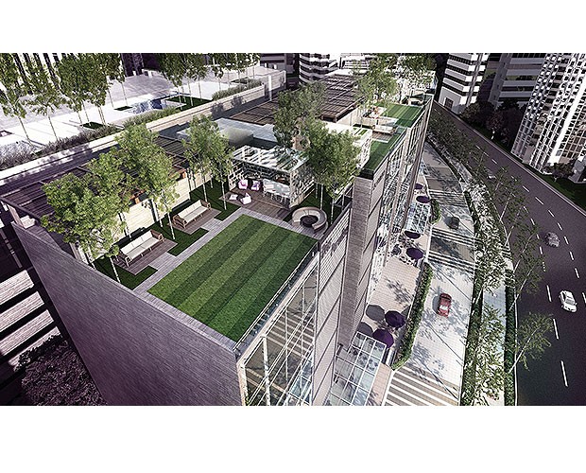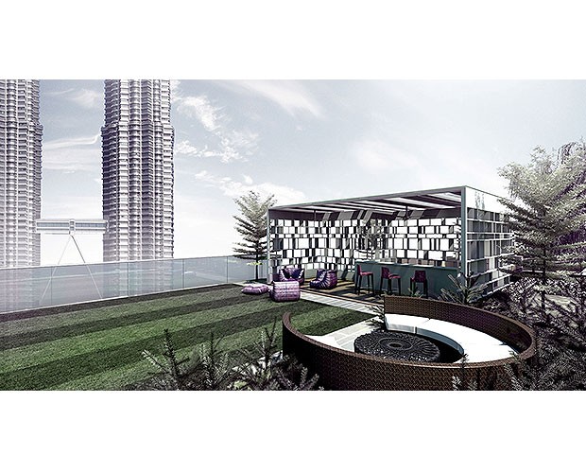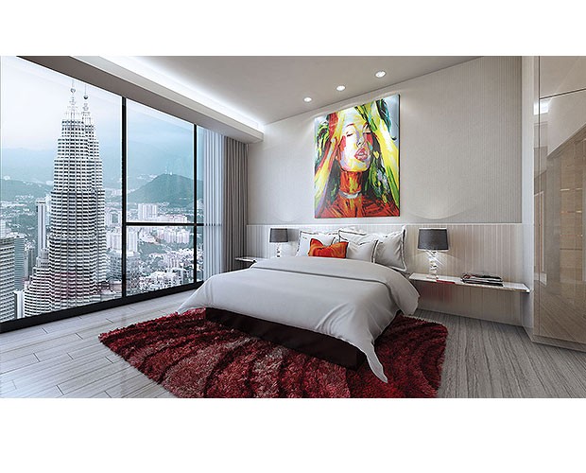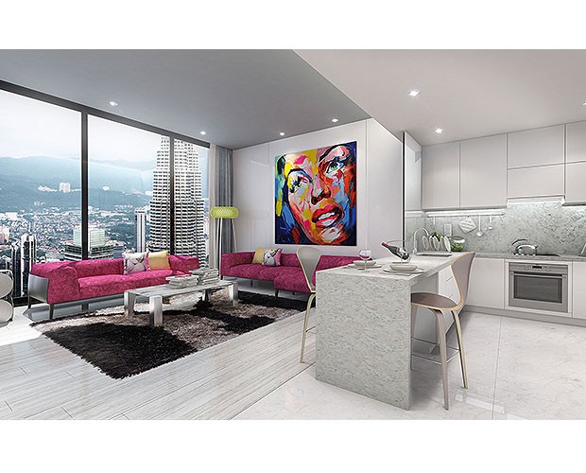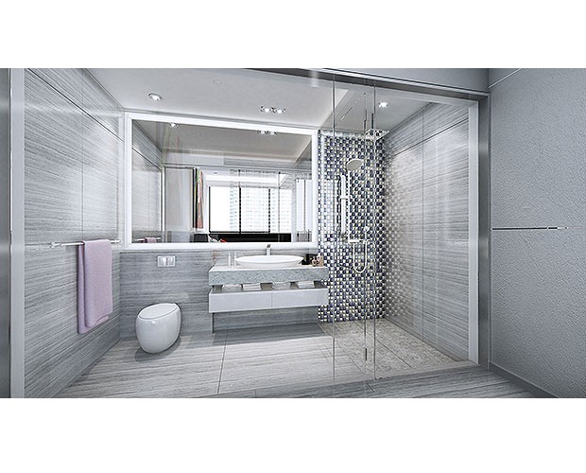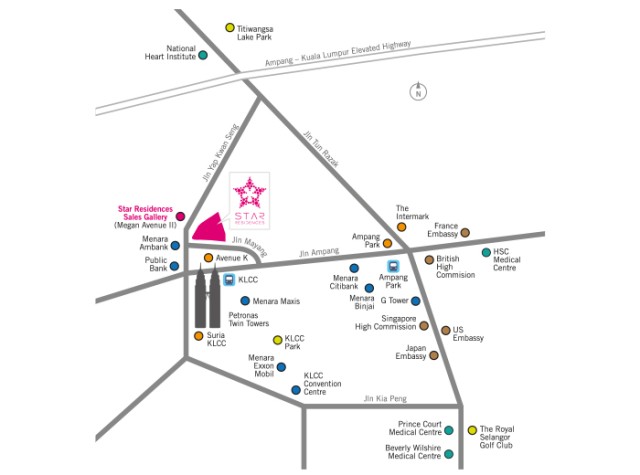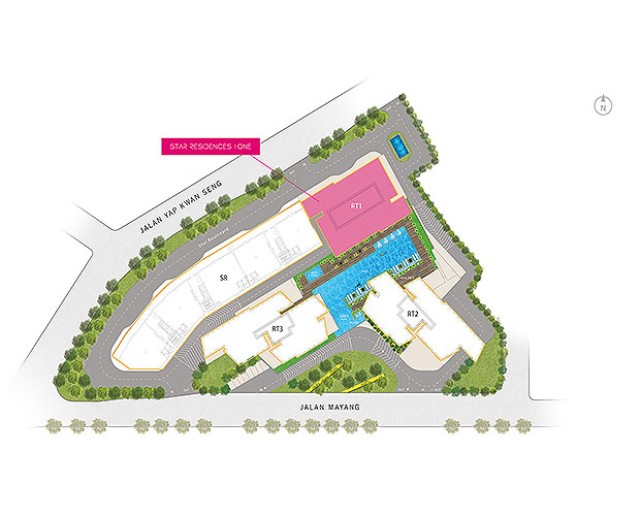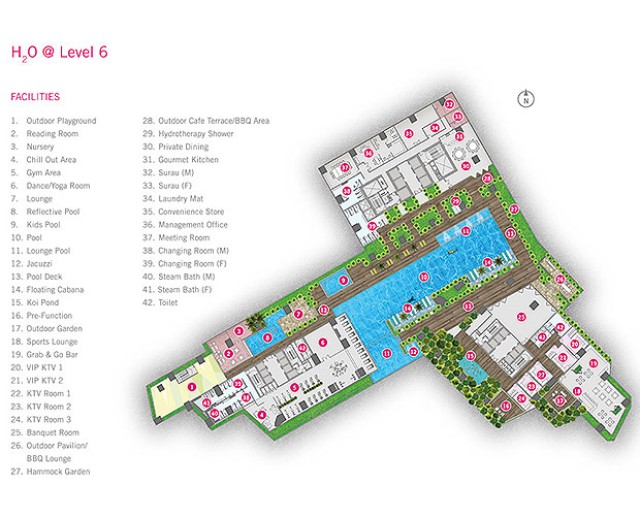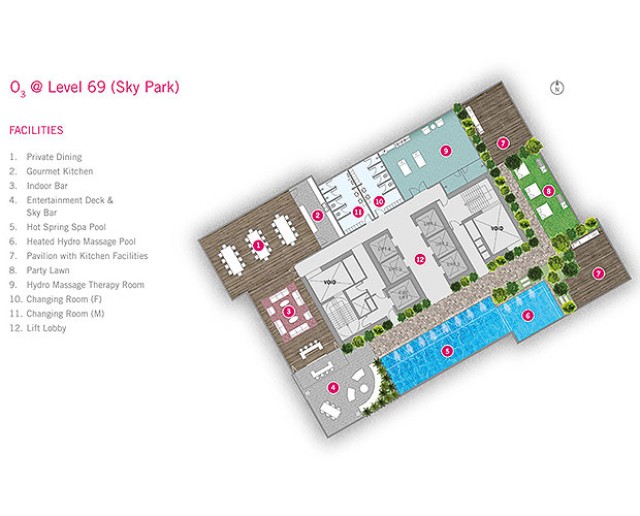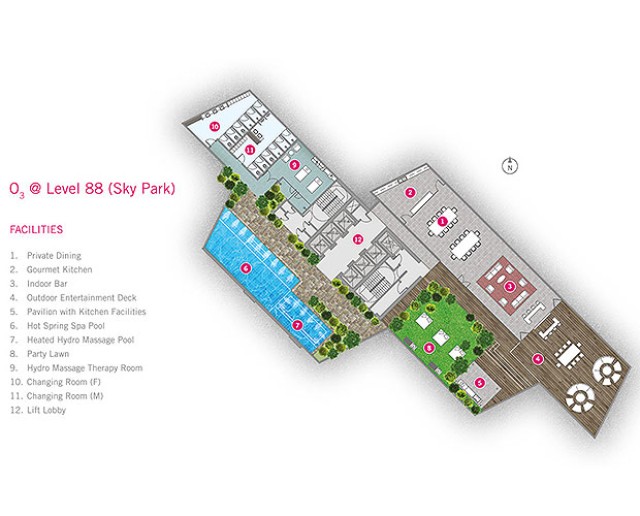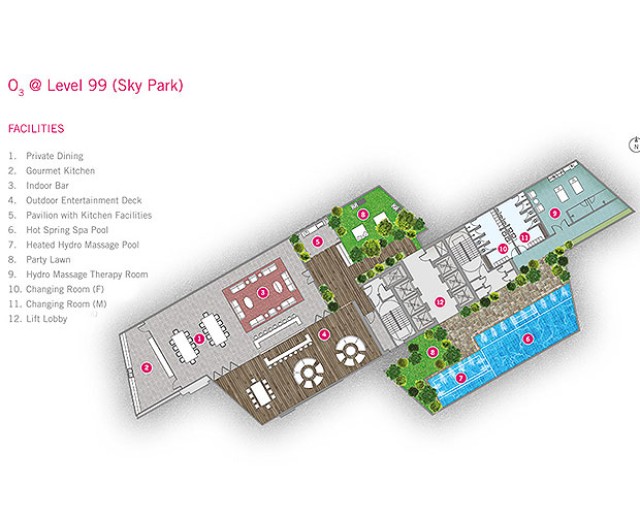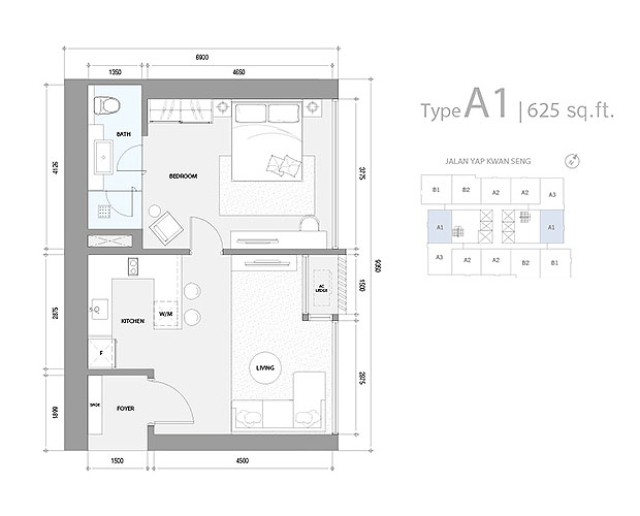1) About Star Residence
| Development Name: | Star Residence |
| Address: | Jalan Yap Kwang Seng, KLCC |
| Property Type: | Mixed Development |
| Tenure: | Freehold |
| Est. TOP / Turnover Date: | SR (Q1, 2018); RT-1 (Q2,2019) |
| Site Area (sqft): | – |
| No. of Floors: | 57 |
| No. of Units: | Commercial – 30 units; Residential – approximately 1,500 units |
| Condition: | – |
| Developer: | Alphine Return Sdn Bhd (Join venture of Symphony Life Berhad & United Malayan Land Berhad) |
Star Residence is a freehold property development situated at the intersection of Jalan Mayang and Jalan Yap Kwan Seng. It comprises of 5 blocks of 6-storey Signature Retail F&B/Entertainment (Star Boulevard) and 3 blocks of 57-storeys residential towers – RT-1, RT-2 & RT-3 (Star Residences). It is a highly anticipated project, which offers both convenience and luxury.
Amenities
Being situated at the intersection of Jalan Mayang and Jalan Yap Kwan Seng, Star Residences is located in the limelight of Kuala Lumpur city centre. The location has a spectacular views of KLCC Twin Towers, and it is within walking distance to Suria KLCC, Pavilion Shopping Mall, Starhill, Citibank and Impaina KLCC Hotel & Spa where a whole host of amenities are available for residents to enjoy. This includes hotel, hospital, shopping, dining and recreational facilities, which offers convenience to residents. And, KLCC/Ampang Park Light Rail Transit (LRT) is a mere 5 minutes away.
Features
It is the one of the tallest high-end residences in KLCC. Malaysia’s very own distinctive planned Star Walk of Fame. Lavish landscape with an excellent view of KL Twin towers.
2) Unit Types & Sizes
|
Unit Description: |
No. of Units: |
Size (Sqft): |
|
1 Bedroom |
– |
625 – 711 |
|
1 + 1 Bedroom |
– |
721 – 722 |
|
3 Bedrooms |
– |
1, 259 – 1, 754 |
|
Penthouse (4 Bedrooms) |
– |
2, 262 |
3) Facilities
|
BBQ Area |
Floating Cabana |
Gym |
|
Swimming Pool |
Jacuzzi |
Yoga/Dance Room |
|
Outdoor Garden / Cafe |
KTV Room |
Koi Pond |

 English
English 














