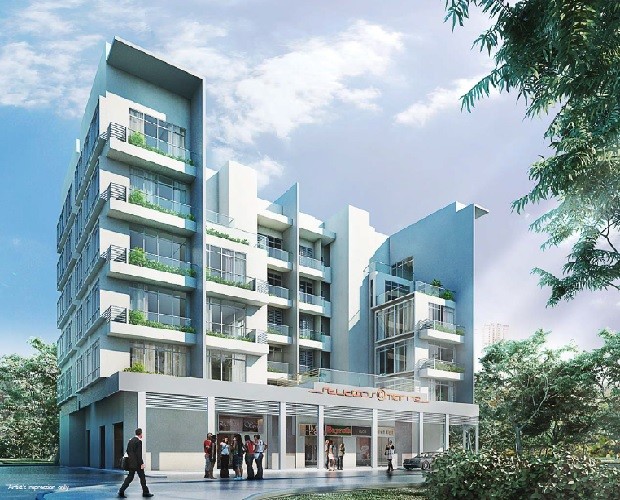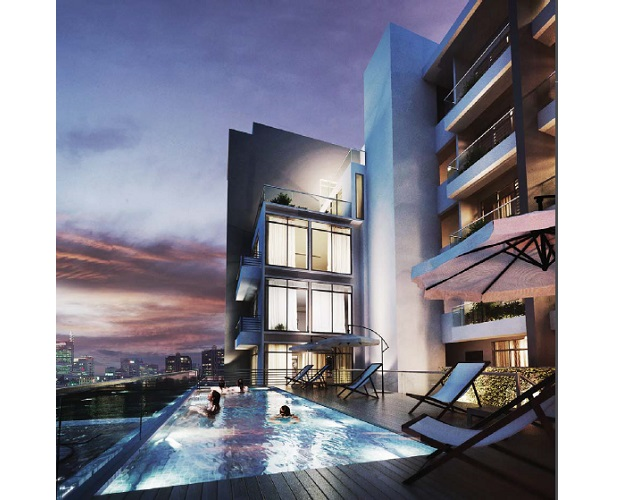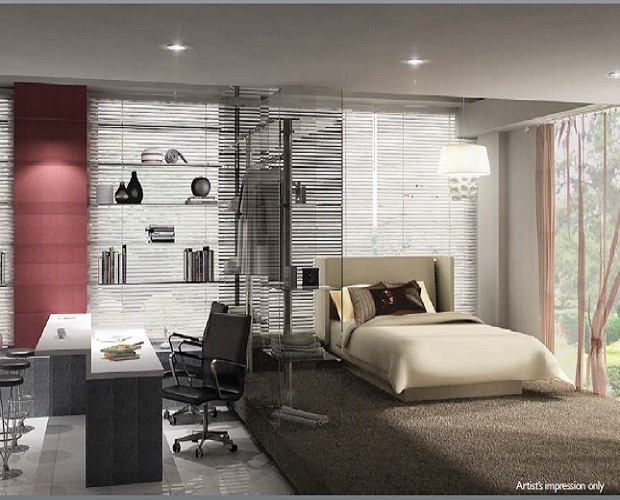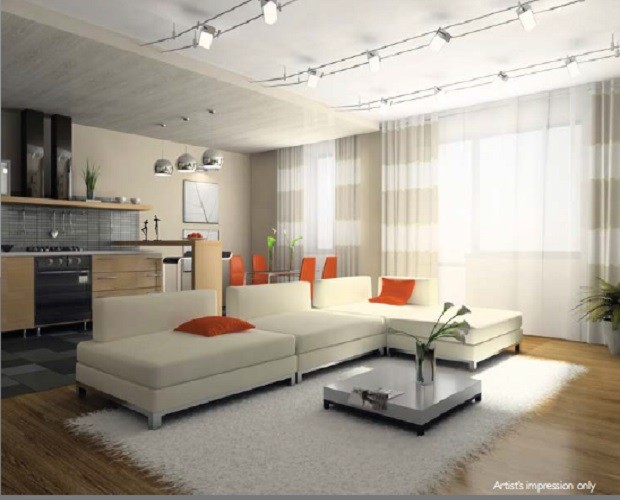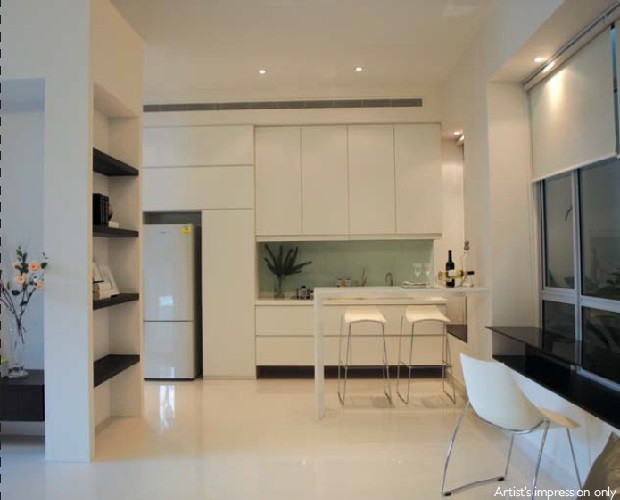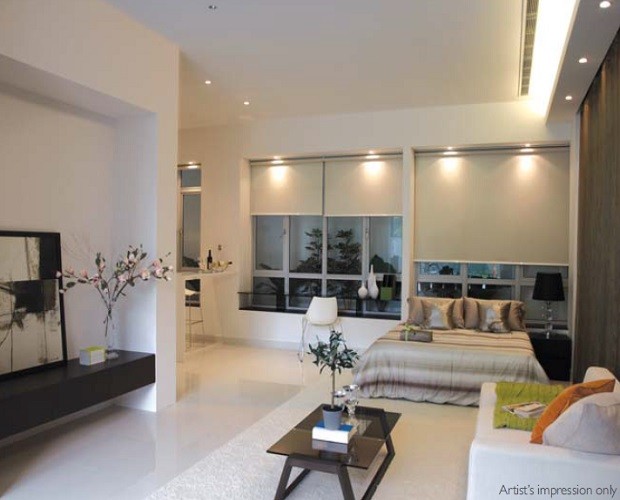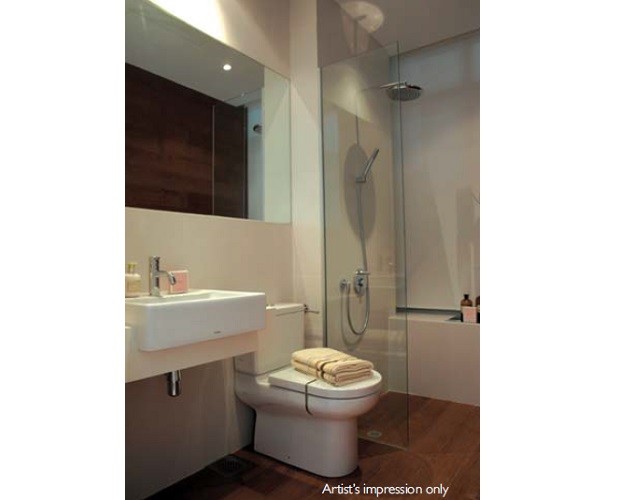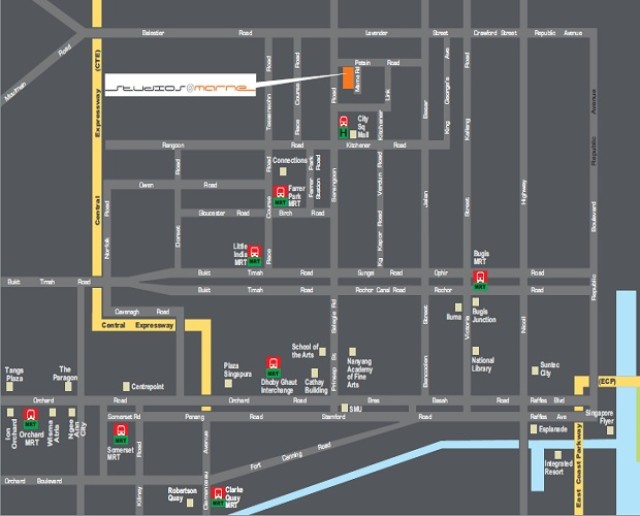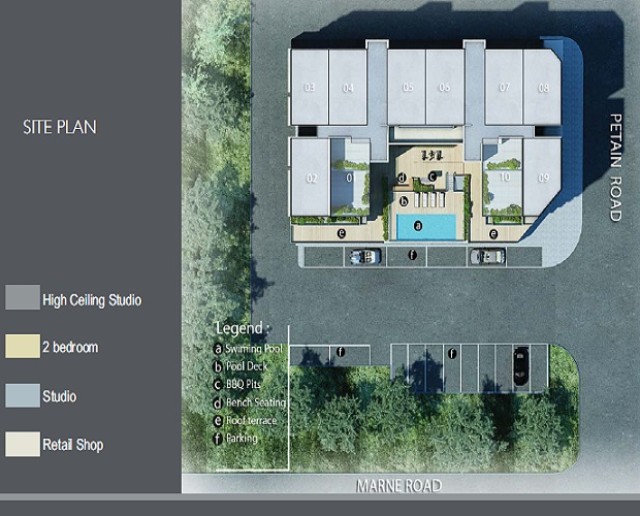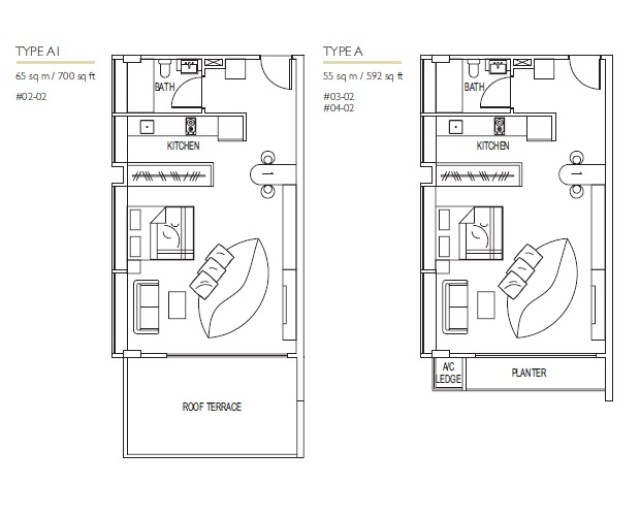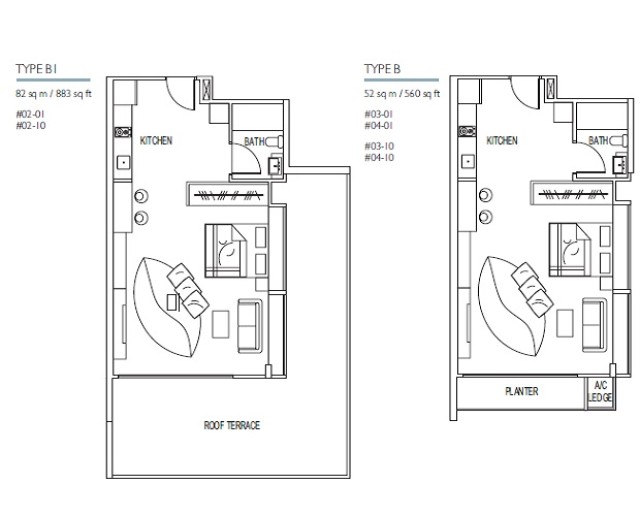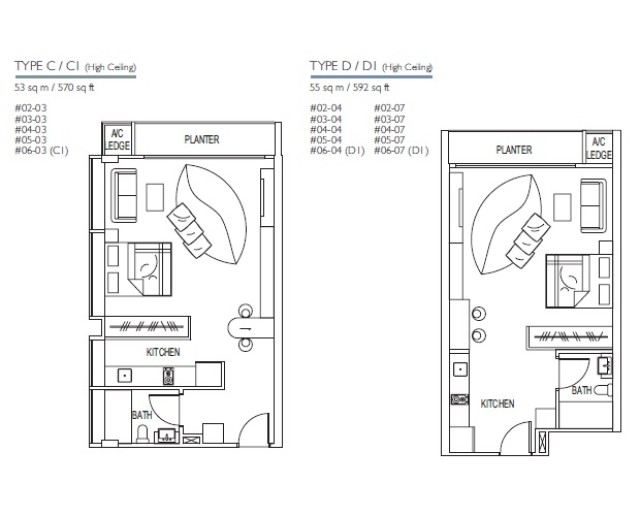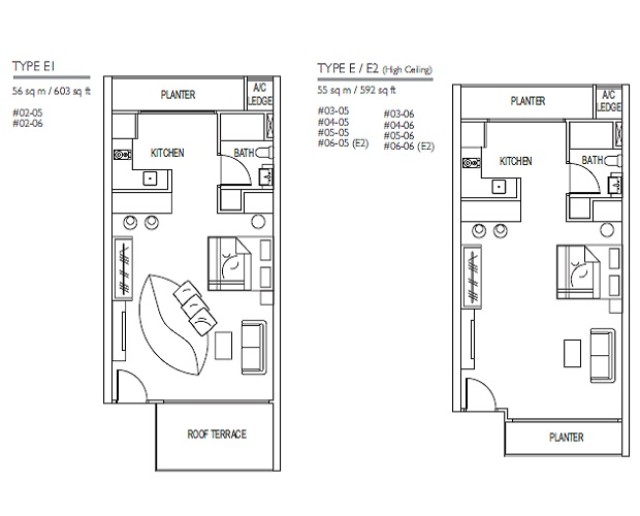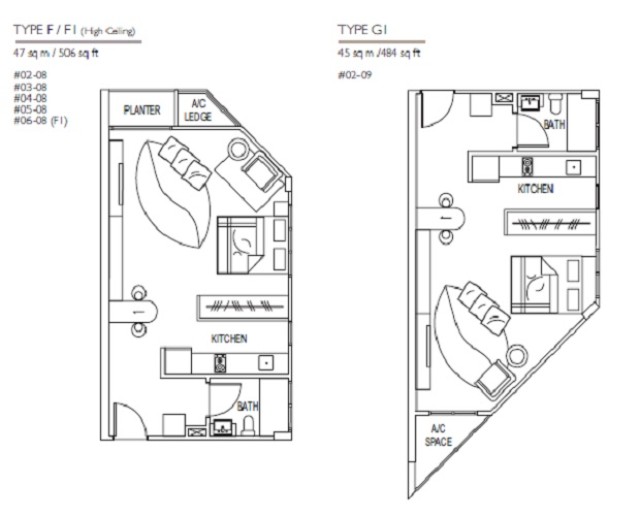1) About Studio @ Marne
|
Development Name: |
Studio @ Marne |
|
Property Type: |
Mixed Development |
|
Address: |
2 Marne Road, Singapore 208393 |
|
District: |
D08 – Farrer Park / Serangoon Rd |
|
Tenure: |
Freehold |
|
Est. TOP: |
2009 |
|
No. of Floors: |
6 |
|
No. of Units: |
46 (residential) + 3 (commercial) |
|
Developer: |
Vyco Pte Ltd |
Studio @ Marne is a freehold mixed development located at 2 Marne Road in District 8. This development comprises of 3 retail shops located on the ground level and 46 residential apartment units on level two through six. Communal facilities are also included for residents’ enjoyment and TOP was obtained on 2009.
Shopping, dining and entertainment amenities are readily available at any of the close by malls such as City Square, Serangoon Plaza and Mustafa Centre. There are also plenty of shophouse eateries and restaurants around the property offering wide range of dining choices. The upcoming Connexion, an integrated project offering mix amenities near Studio @ Marne will include a hospital & medical centre, hotel & spa as well retail outlets & offices. Schools in the near vicinity include Farrer Park Primary School, Hong Wen School and Stamford Primary School.
The Farrer Park MRT Station is just a short walk from the property and various bus services are available along Serangoon Road. Motorists heading down to the City Centre will take approximately 6 minutes via North Bridge Road.
2) Unit Types & Sizes
|
Unit Description: |
Type: |
No. of Units: |
Size (Sqft): |
|
Retail Shops |
Commerical |
3 |
700/ 1,195/ 1,690 |
|
Studio |
A |
2 |
592 |
|
Studio |
A1 |
1 |
700 |
|
Studio |
B |
4 |
560 |
|
Studio |
B1 |
2 |
883 |
|
Studio |
C |
4 |
570 |
|
Studio (High Ceiling) |
C1 |
1 |
570 |
|
Studio |
D |
8 |
592 |
|
Studio (High Ceiling) |
D1 |
2 |
592 |
|
Studio |
E |
6 |
592 |
|
Studio |
E1 |
2 |
603 |
|
Studio (High Ceiling) |
E2 |
2 |
592 |
|
Studio |
F |
4 |
506 |
|
Studio (High Ceiling) |
F1 |
1 |
506 |
|
Studio |
G |
2 |
473 |
|
Studio |
G1 |
1 |
484 |
|
Studio (High Ceiling) |
J |
1 |
800 |
|
Studio (High Ceiling) |
K |
1 |
678 |
|
2 Bedrooms |
H |
1 |
1,098 |
|
2 Bedrooms |
I |
1 |
980 |
|
|
Total Units: |
46 Residential + 3 Commercial Units |
|
3) Facilities
|
24-hours Security |
Swimming Pool |
Pool Deck |
|
Roof Terrace |
Car Park |
BBQ Pits |
|
Bench Seating |
– |
– |

 English
English 








