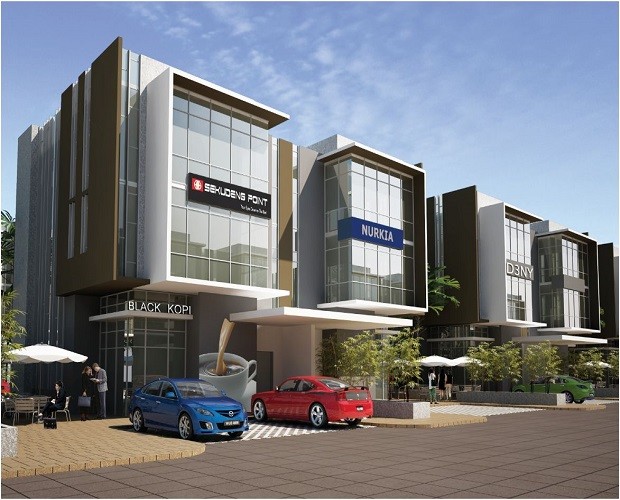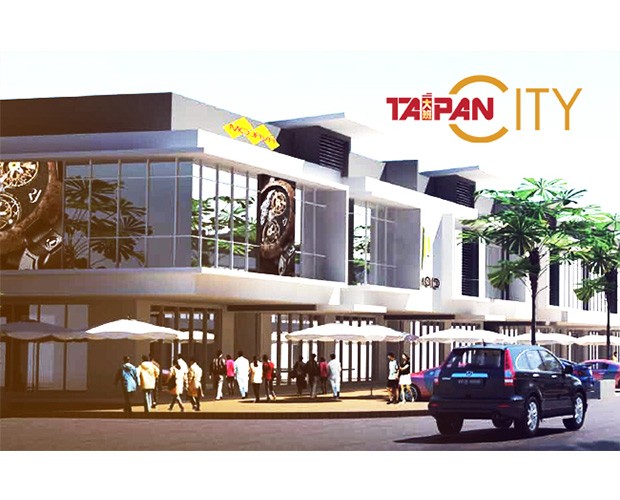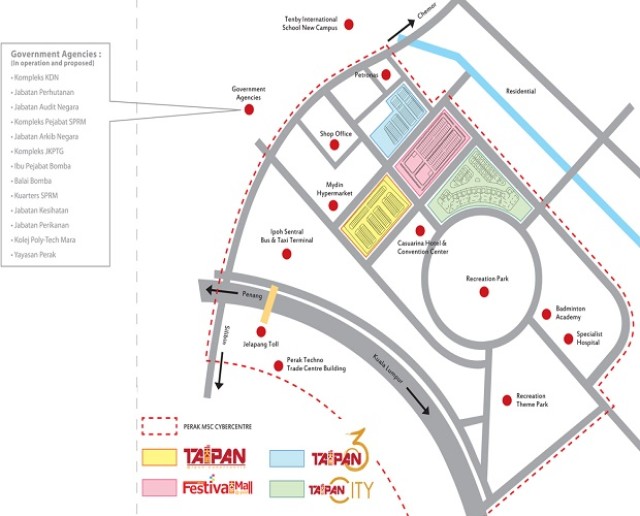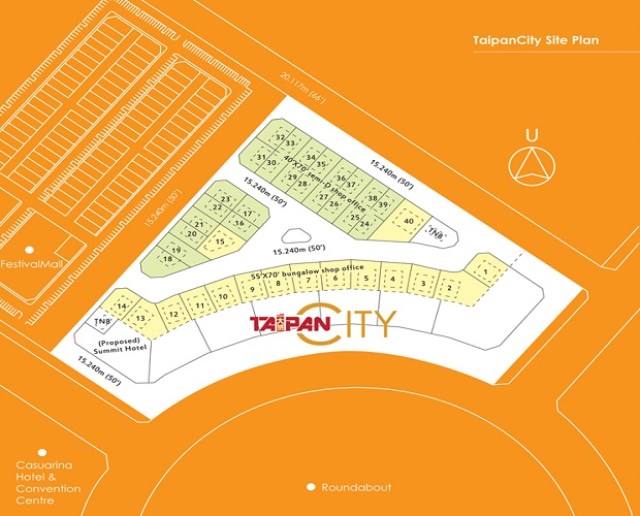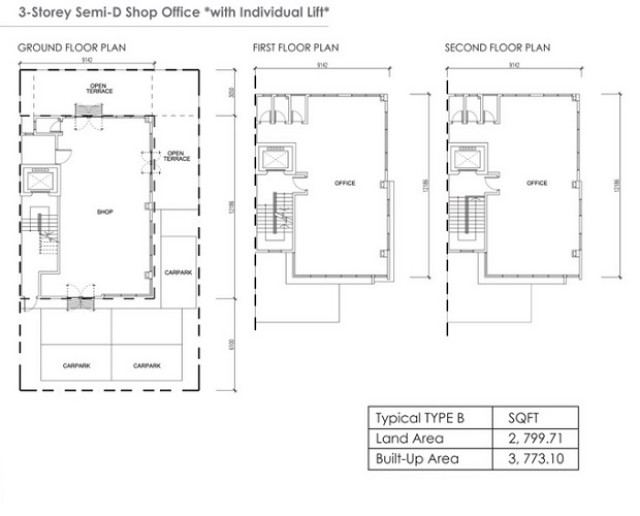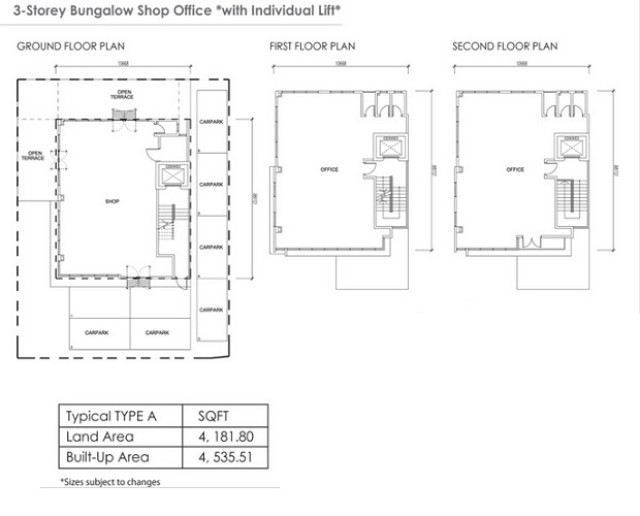1) About Taipan City @ Ipoh
|
Development Name: |
Taipan City @ Ipoh |
|
Address: |
Bandar Meru Raya, 31200 Chemor, Perak, Malaysia |
|
Property Type: |
Commercial |
|
Tenure: |
Freehold |
|
Completion Date: |
2015 |
|
Site Area (sqft): |
127,750 |
|
No. of Floors: |
3 |
|
No. of Units: |
40 |
|
Condition: |
– |
|
Developer: |
Bella Infusion Sdn BHD |
Taipan City is a freehold commercial development located at Bandar Meru Raya touted in north Ipoh as the new Cyberjaya and Putrajaya for Ipoh. This development is under the fourth phase of Andaman Property Management’s Taipan City development project in Ipoh, Perak offering 25 units of three-storey semi-detached shop office and 15 units of three-storey bungalow shop office with private lift. IT is scheduled for completion in 2015.
Amenities
Situated within the Bandar Meru Raya Township, Taipan City is just next to the largest Mydin Shopping Mall in Malaysia, the new Ipoh Sentral, Bus and Taxi Terminal as well as the new Casuarina Hotel and largest Convention Centre. You will have convenient and direct access from the North South Expressway, Chemor. Tenants may also locate retail and dining amenities at the Festival Mall, an earlier phase of the Taipan development. The Mydin hypermarket and 33 lanes bowling centre in Mydin Shopping Mall also offer more shopping choices and recreational amenities. The reputable Tenby International School is also nearby for families with school-going children.
Features
A freehold development and one-stop business & entertainment centre in Ipoh. New modern concept by award winning developer, Andaman.
2) Unit Types & Sizes
|
Unit Description: |
Type: |
No. of Units: |
Size (Sqft): |
|
Semi-Detached Shop Office |
Commercial |
25 |
2, 800 |
|
Bungalow Shops Office |
Commercial |
15 |
3, 850 |
|
|
Total Units: |
40 Commercial Units |
|
3) Facilities
|
Parking Bays |
Private Lifts |
– |

 English
English 


