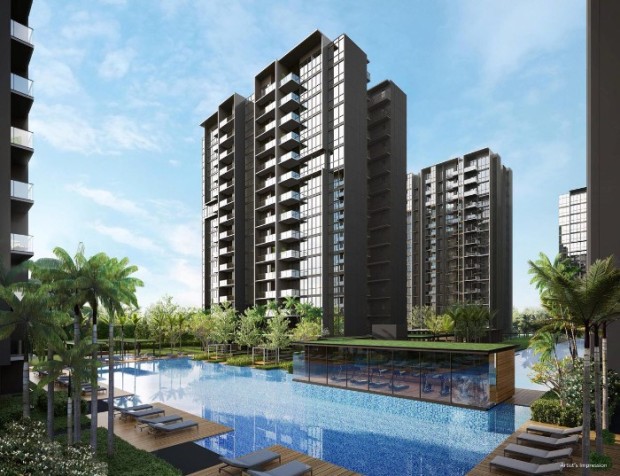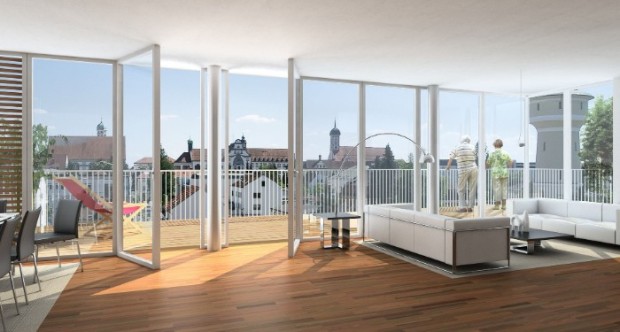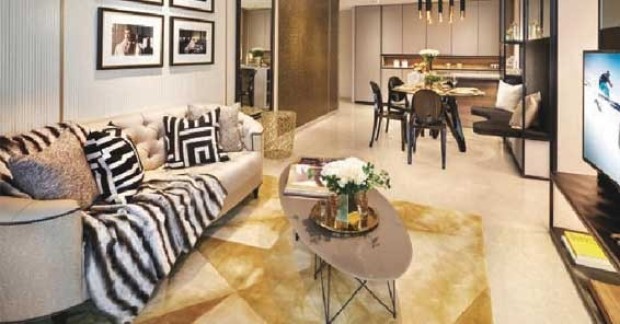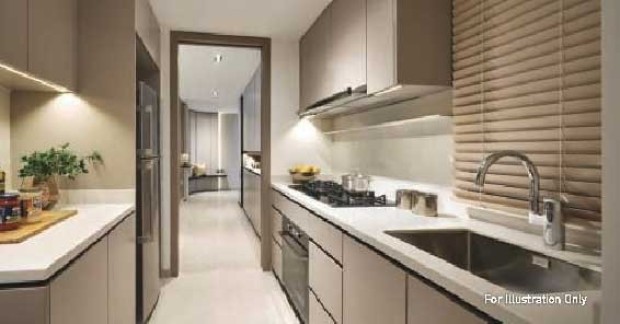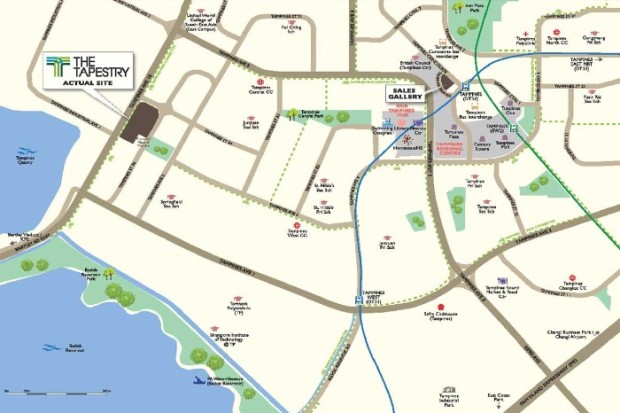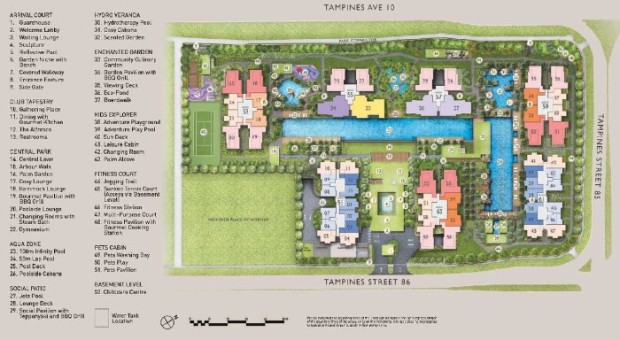Like an intricate masterpiece of undeniable beauty, The Tapestry is an astounding world which draws inspiration from the richness of life. Its distinctive architecture uses a modern and unique curtain wall feature that is mostly seen in high-end luxury homes. Located along Tampines St. 86, The Tapestry is close to the established Tampines Regional Centre and Pasir Ris estate.
| Project Name | The Tapestry |
| Address | 51, 53, 55, 57, 59, 61 and 63 Tampines Street 86 |
| SF Location | Tampines Grande Rd (Near Tampines MRT) |
| District | D18 – Pasir Ris / Tampines |
| Site Area | 21,717.7 sqm ( Approximately 233,767 sqft) |
| Tenure | 99 years leasehold from May 2017 |
| Type of Development | Residential Highrise |
| Permissible Gross Floor Area (GFA) | 60,810 sqm ( Approximately 654,553 sqft) |
| No. of Blocks | 7 blocks |
| No. of Storeys | 15 |
| No. of Units | 861 Residential Units of 1 to 5 bedrooms |
| Estimated Preview | 1 st Half of March 2018 |
| Estimated TOP | 2022 |
| Description | Comprising 7 blocks of 861 residential units with landscape deck and 2 basement carparks. More than 50 facilities with 100m continuous lap pool & another 50m lap pool. |
Units Mix:
| Unit Type | # Unit | Area (sqft) |
| 1-Bedroom | 120 | 441 |
| 1-Bedroom + Ensuite Study | 89 | 474-603 |
| 1-Bedroom + Study | 60 | 474-603 |
| 2-Bedroom | 206 | 603-743 |
| 2-Bedroom + Study | 29 | 689-807 |
| 2-Bedroom Premium | 59 | 700-818 |
| 3-Bedroom | 148 | 926-1,173 |
| 3-Bedroom Premium + Flexi | 90 | 1,130-1,346 |
| 4-Bedroom | 30 | 1,432-1,615 |
| 4-Bedroom Dual-Key | 15 | 1,485-1,668 |
| 5-Bedroom Dual-key + Study | 15 | 1,765-1,991 |

 English
English 







