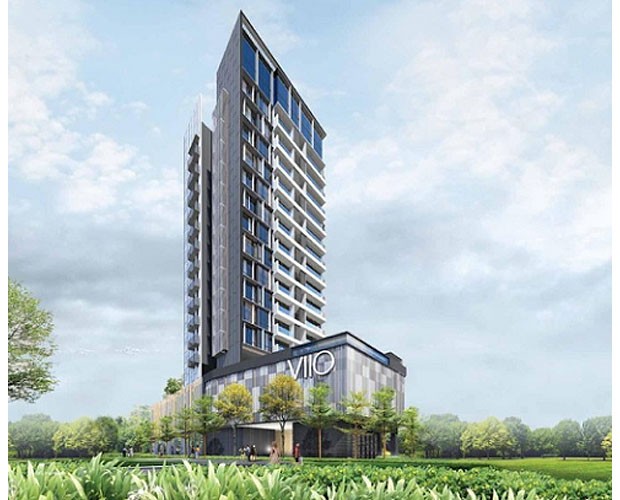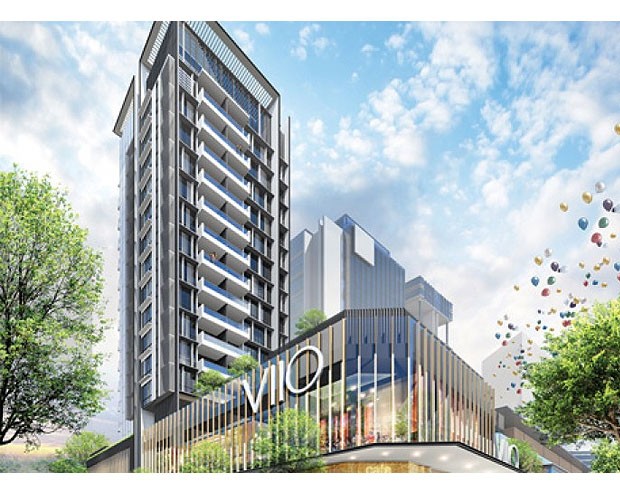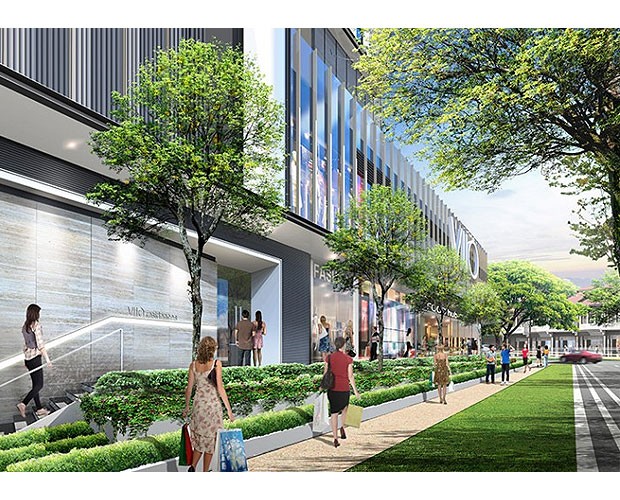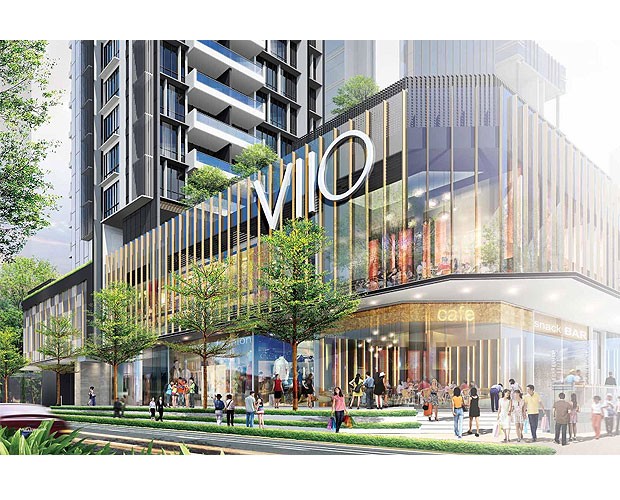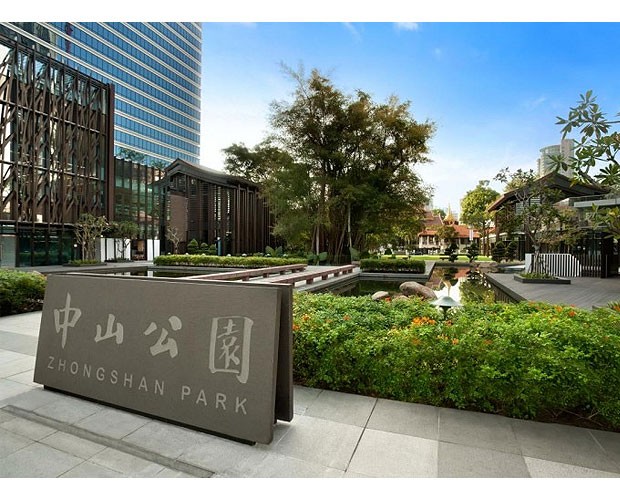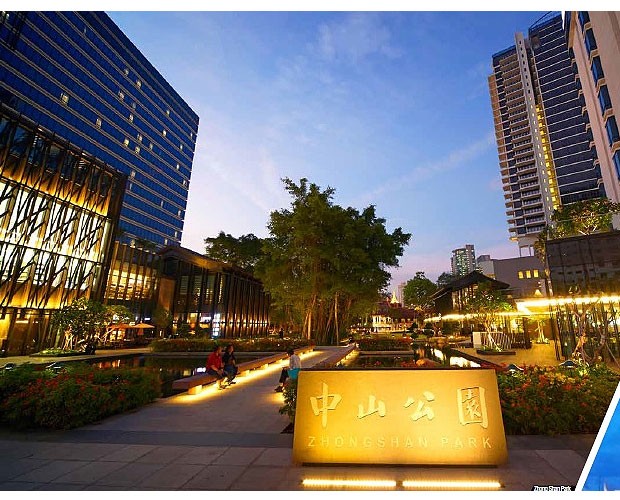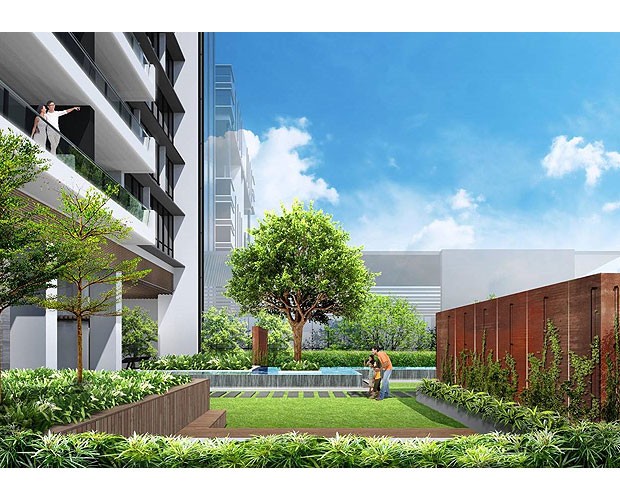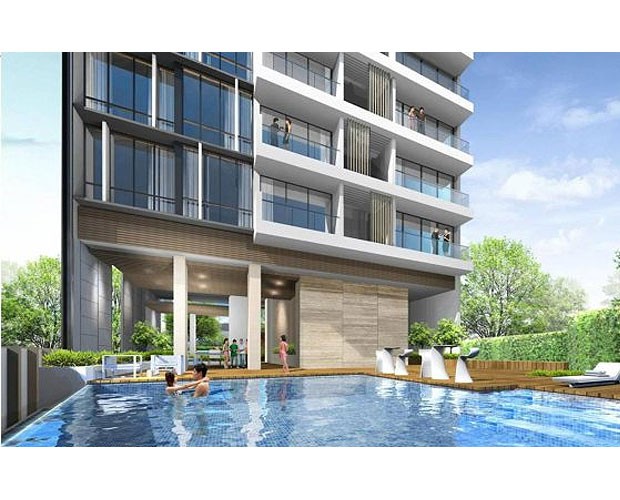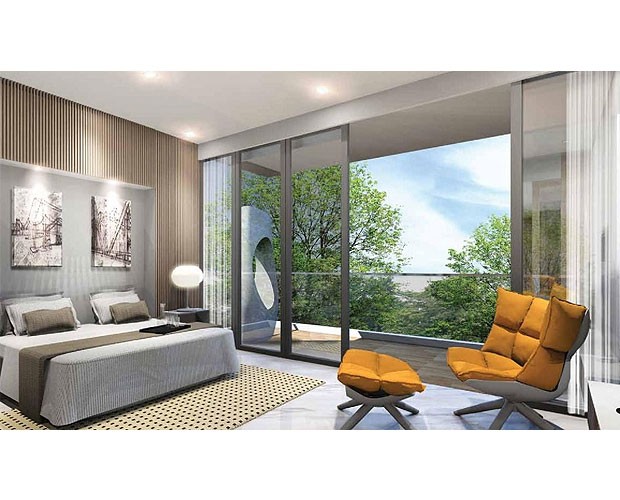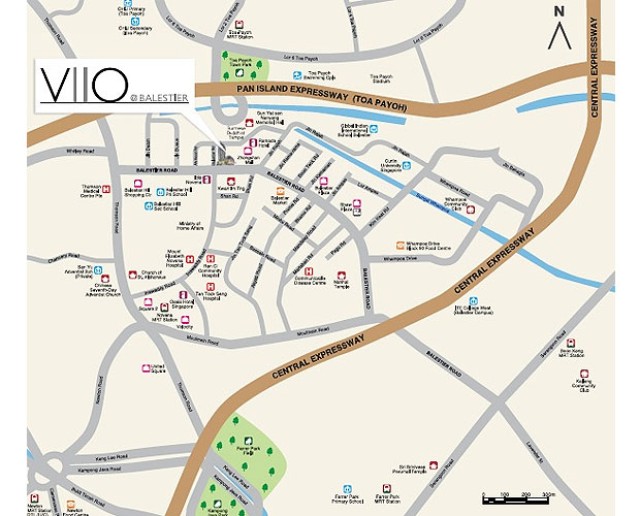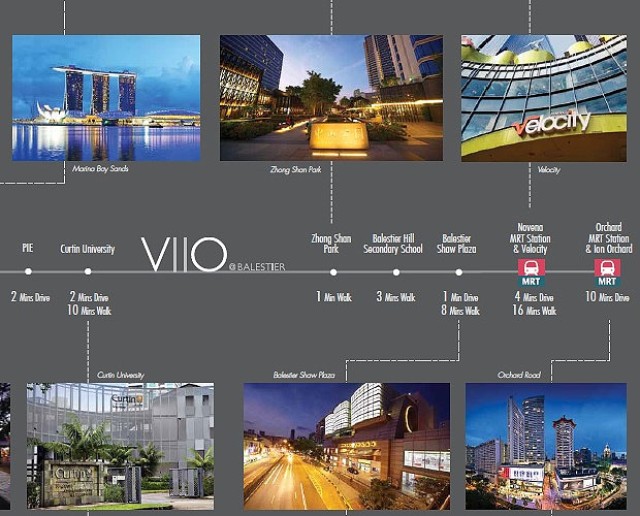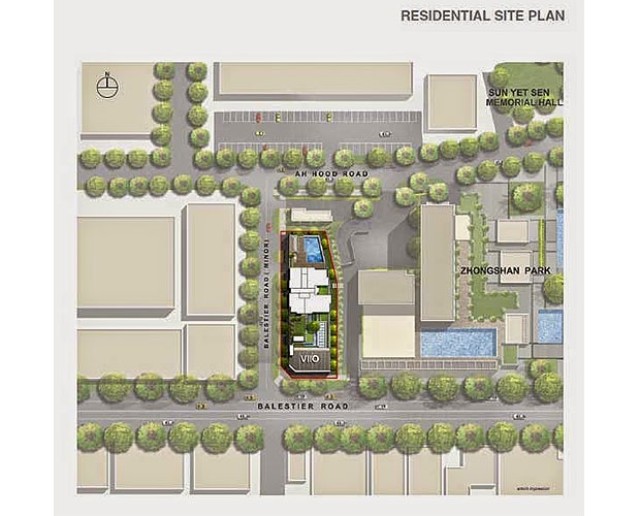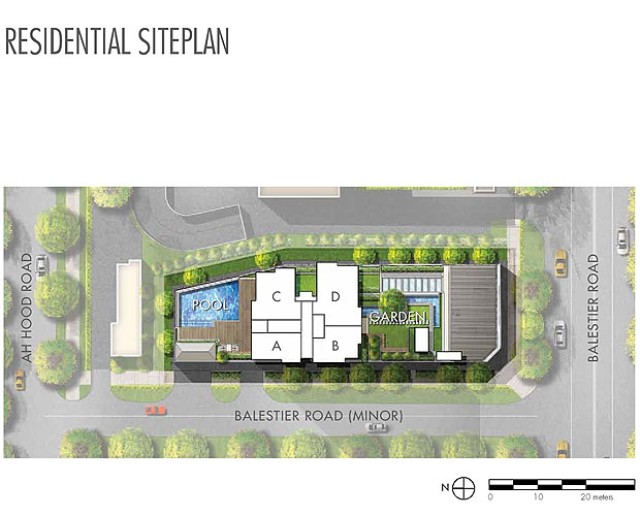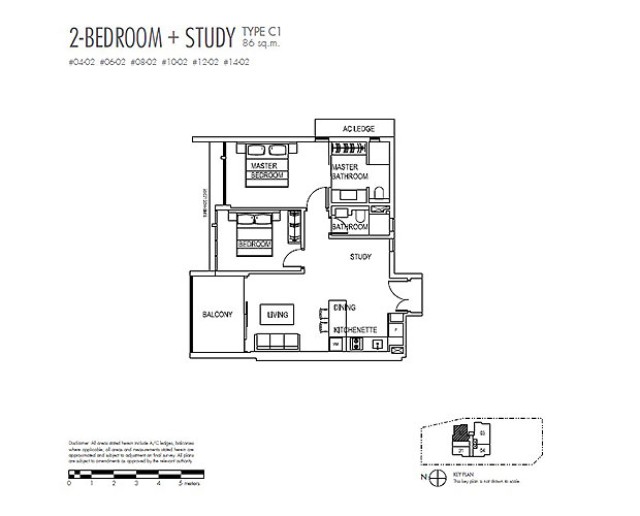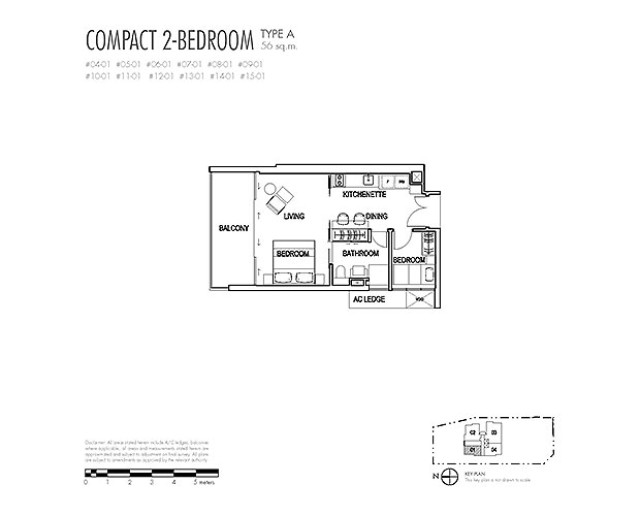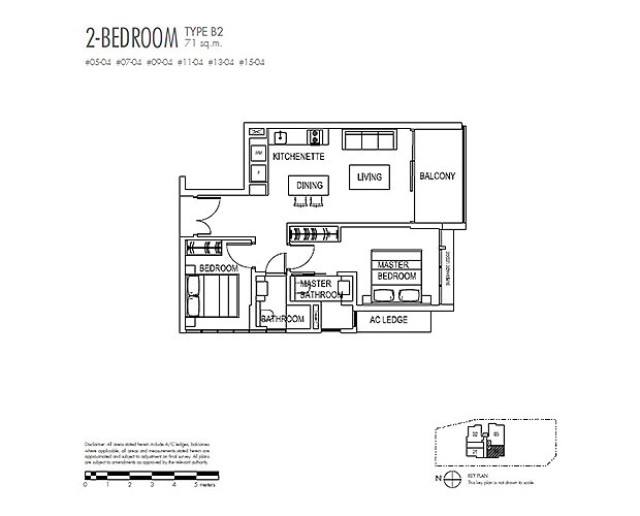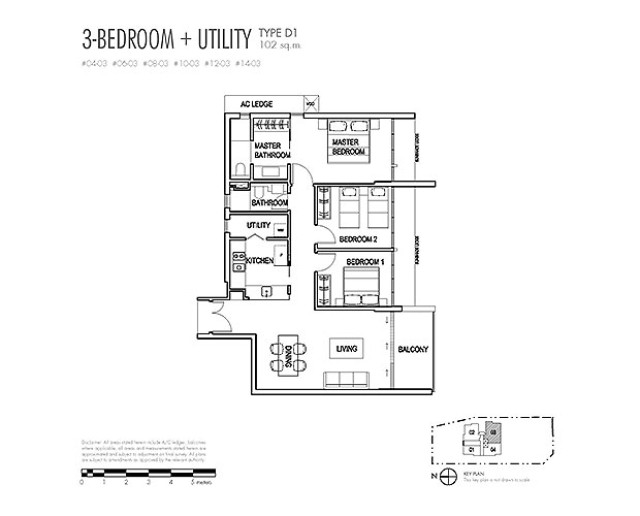1) About Viio @ Balestier
| Development Name: | Viio @ Balestier |
| Property Type: | Mixed Development |
| Address: | 520 Balestier Road, Singapore 329853 |
| District: | D12 – Balestier / Toa Payoh |
| Tenure: | Freehold |
| Est. TOP: | 2017 |
| No. of Floors: | 2 + 12 Residential Tower |
| No. of Units: | 30 Commercial & 40 Residential Units |
| Developer: | Techkon Commercial Pte Ltd |
Located along Balestier Road, Viio @ Balestier (Previously Leong On Building) is a 12-storey commercial shop and residential freehold property, consist of 40 residential units. Viio’s fashionable exterior is designed by DP Architects. Sitting at the junction of Irrawaddy/520 Balestier Road, 329853 in District 12, Viio @ Balestier is conveniently located at near Balestier Plaza where an array of retail shops, eateries and supermarket awaits residents.
Besides shopping mall, nature parks such as Zhongshan Park and Novena Rise Park and are all within the vicinity. Toa Payoh MRT station is just 10 minutes’ walk away from the condominium. Hence commuting to Central Business District (CBD) areas and the shopping district belt at Orchard Road is convenient and fuss free.
For residents with vehicles, Viio @ Balestier is well connected to the CBD area via Pan Island Expressway (PIE) making it a drive that is no longer than 10 minutes. Living at Viio will not be seen as a hassle to travel anymore because it not only brings you closer to the city hub but also convenience to any corners of the island.
Residents of Viio @ Balestier can get to indulge themselves in a swimming pool, Jacuzzi, reading room, function room, Yoga room, indoor gym, and clubhouse as well as hydrotherapy beds. There is also a playground and paddling pool for children as well as a barbeque pit making it an ideal home for families.
2) Unit Types & Sizes
|
Unit Description: |
Type: |
Size (Sqft): |
|
2 Bedroom Compact |
Residential |
605 |
|
2 Bedroom |
Residential |
761 |
|
2 Bedroom + Study |
Residential |
926 |
|
3 Bedroom + Utility |
Residential |
1, 103 |
|
Total Units: |
40 Residential Units |
3) Facilities
|
Car Park |
BBQ Area |
Indoor Gym |
|
Jacuzzi |
Yoga Room |
Reading Room |
|
Clubhouse |
Function Room |
Padding Pool |
|
Swimming Pool |
Hydrotherapy Beds |

 English
English 









