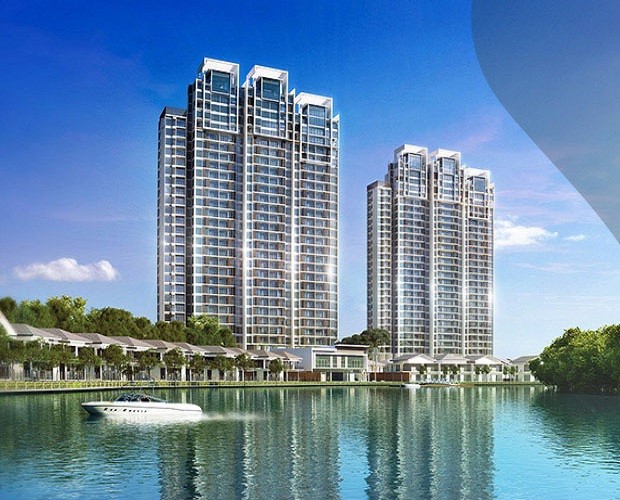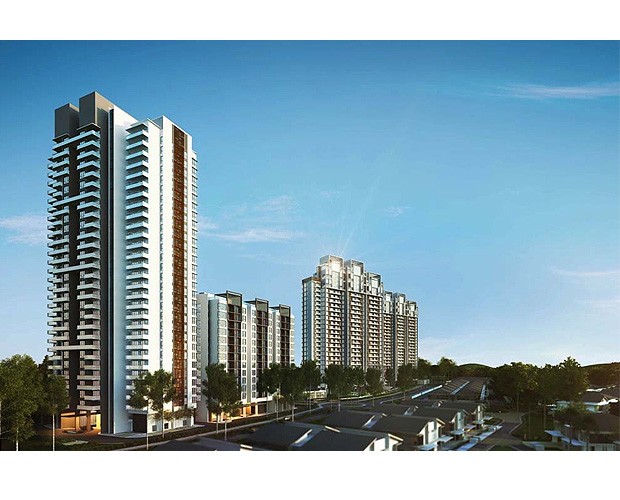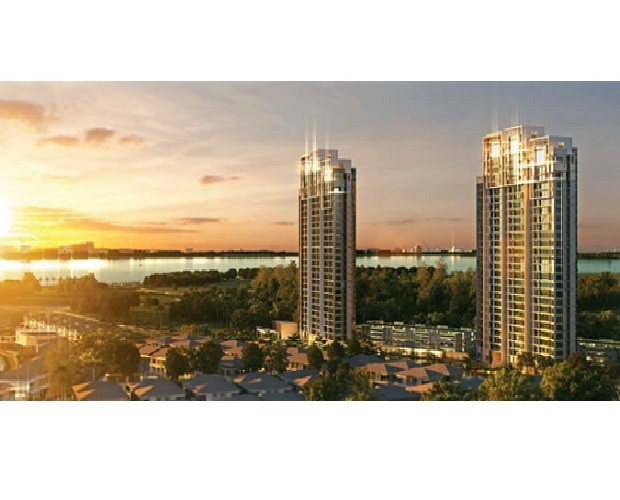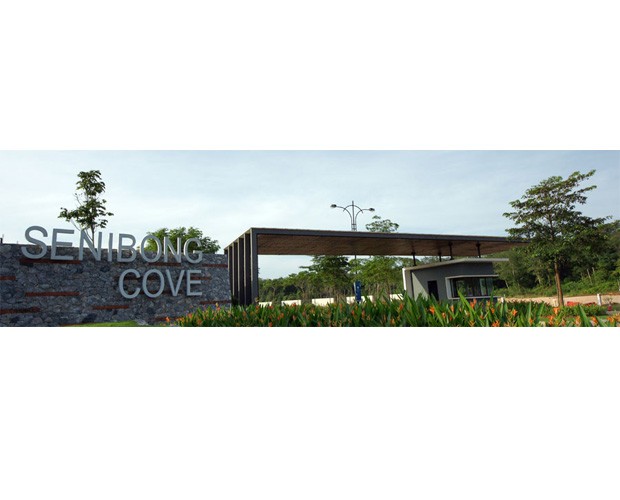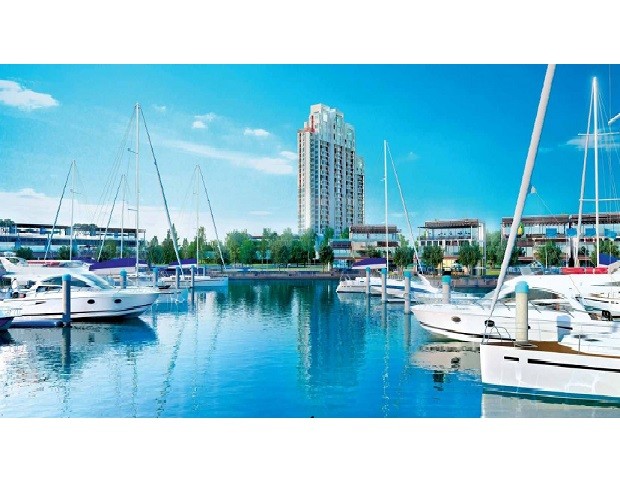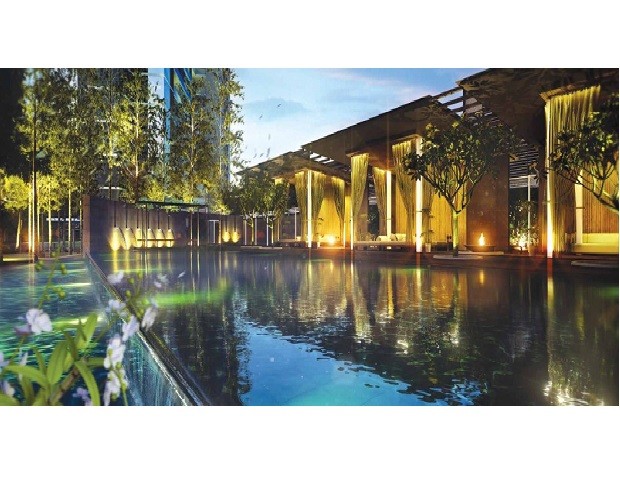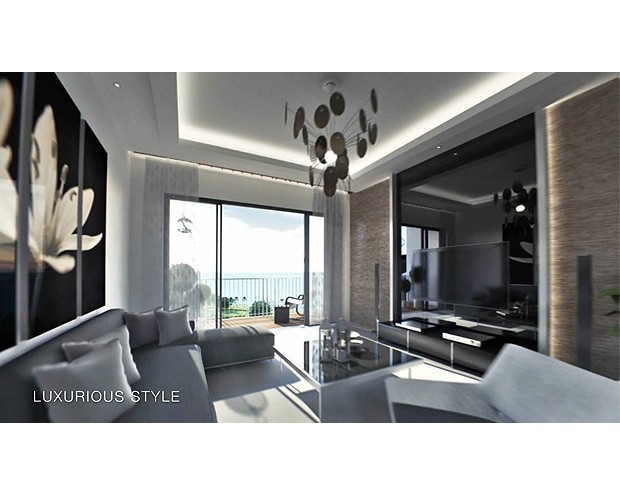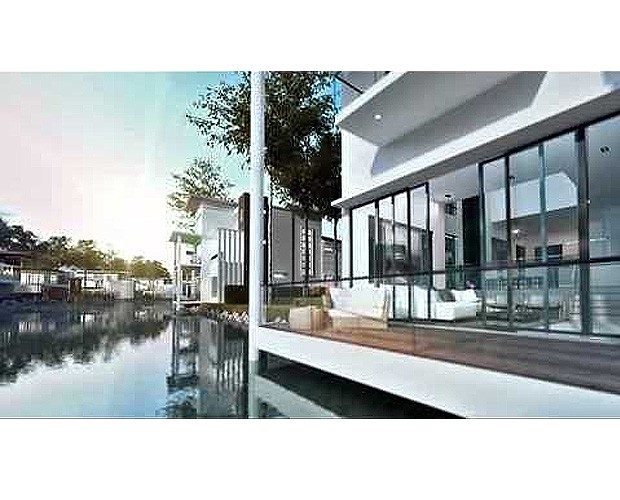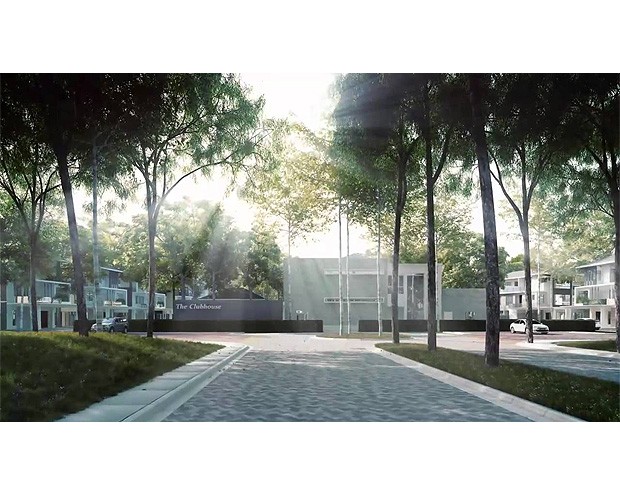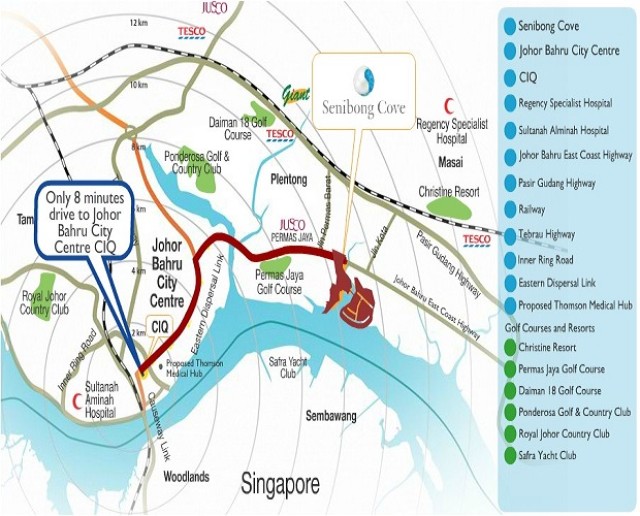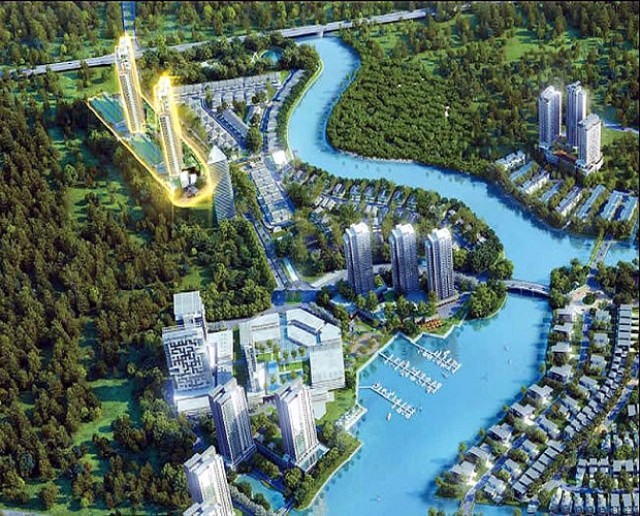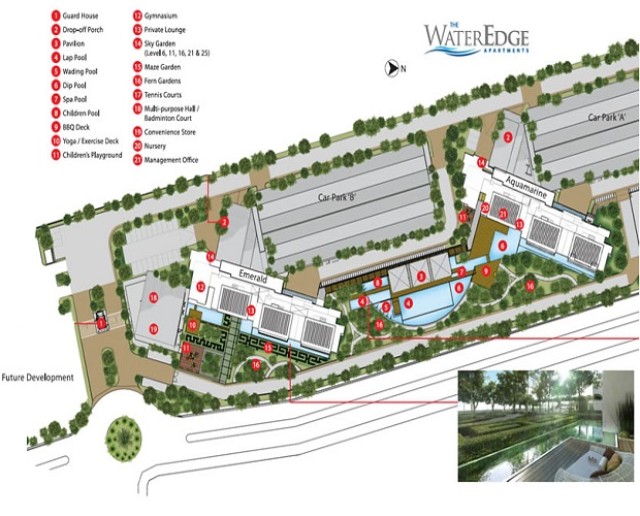1) About The WaterEdge Apartments @ Senibong Cove
|
Development Name: |
The WaterEdge Apartments @ Senibong Cove |
|
Address: |
Taman Permas Jaya, 81750 Masai, Johor, Malaysia |
|
Property Type: |
Apartment |
|
Tenure: |
Freehold |
|
Completion Date: |
2015 |
|
Site Area (sqft): |
348,480 |
|
No. of Floors: |
28 |
|
No. of Units: |
195 |
|
Condition: |
– |
|
Developer: |
Walker Corporation |
The WaterEdge Apartments @ Senibong Cove is a luxury freehold residential development sited on a 8-acre Waterfront Plot within the Senibong Cove. This project comprises of two 28-storey towers housing 195 apartment units with spectacular view of the marina, Lunchoo River and the Straits of Johor. An extensive range of modern condo facilities are provided for residents’ enjoyment. Designed by renowned SA Architect, this project features waterfront living together with the comfort of modern design and living. Scheduled completion will be by 2015.
Amenities
Situated within the Senibong Cove, you can find recreational activities at the marina clubhouse or wide shopping and dining choices at the commercial village. With walkways and boardwalks along the waterfront and five public parks on the island, you will find endless outdoor and sports activities as well as spending wonderful leisure time with family and friends in a lush greenery environment. The WaterEdge Apartments @ Senibong Cove is a mere 8 minutes’ drive to Johor Bahru City and with the completion of the Johor Bahru East Coast Highway, the Causeway is only 6 kilometres away. Motorists travelling between Singapore and Senibong Cove will take approximately 40 minutes.
Features
Developed by award winning Australian Walker Corporation (well-known for waterfront development). Gated & guarded Community. Freehold Tenure.
2) Unit Types & Sizes
|
Unit Description: |
Type: |
No. of Units: |
Size (Sqft): |
|
2 Bedrooms |
Residential |
195 |
893 – 4,844 |
|
3 Bedrooms |
|||
|
4 Bedroom Duplexes |
|||
|
Penthouse |
|||
|
|
Total Units: |
195 Residential Units |
|
3) Facilities
|
Guard House |
Drop Off Porch |
Pavilion |
|
Lap Pool |
Wading Pool |
Dip Pool |
|
Spa Pool |
Children’s Pool |
BBQ Deck |
|
Yoga Deck |
Children’s Playground |
Gymnasium |
|
Private Lounge |
Sky Garden |
Maze Garden |
|
Fern Garden |
Tennis Court |
Multi-purpose Hall |
|
Badminton Court |
Convenience Store |
Nursery |
|
Management Office |
– |
– |

 English
English 









