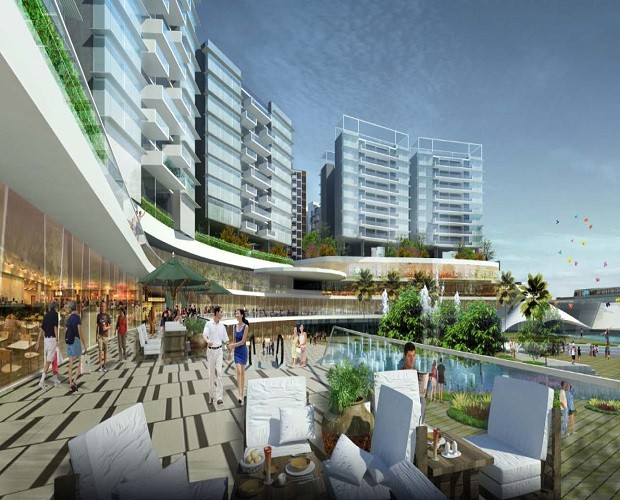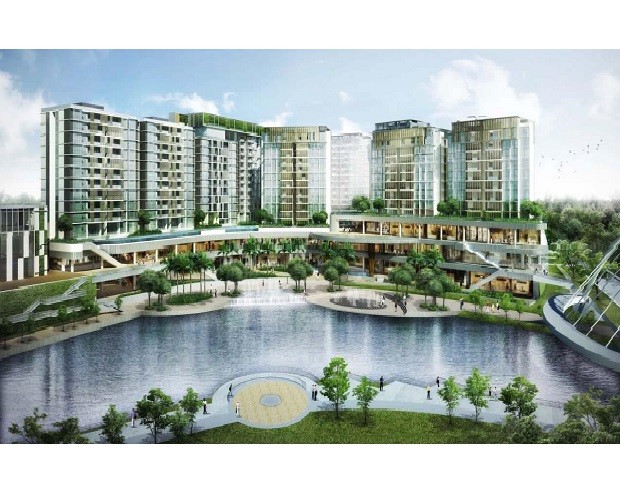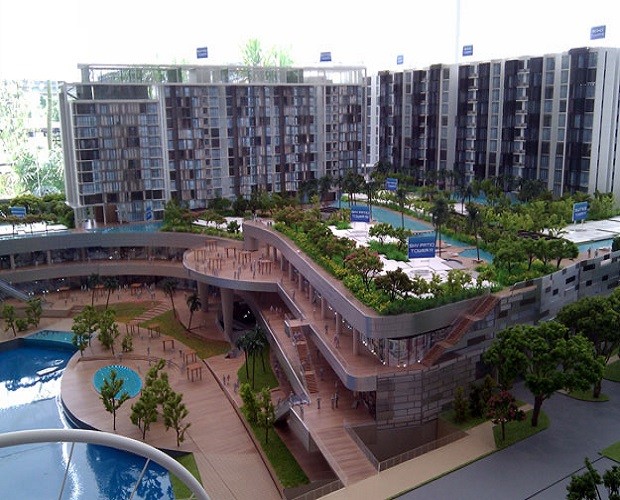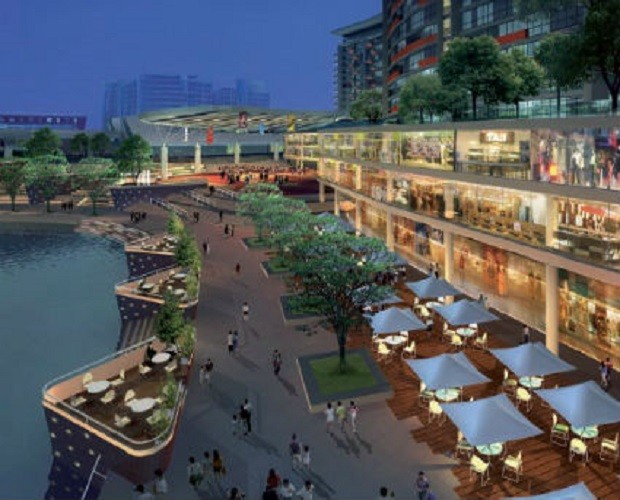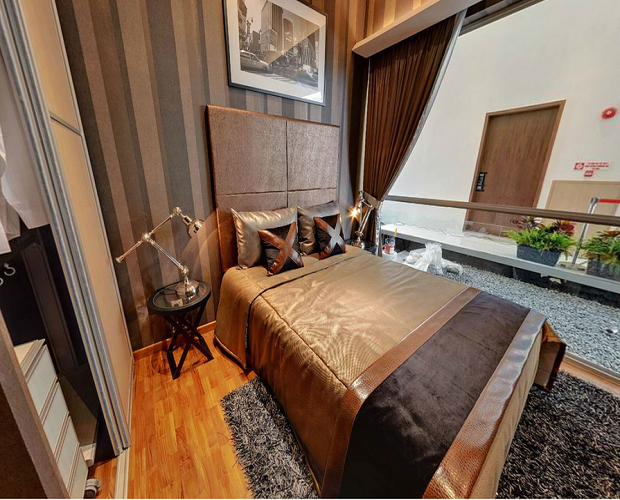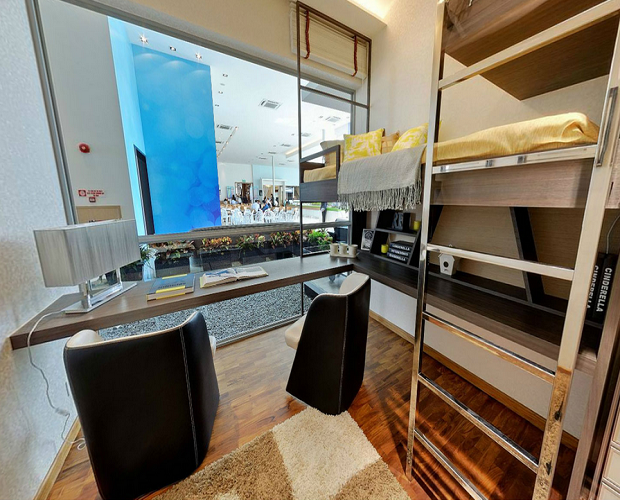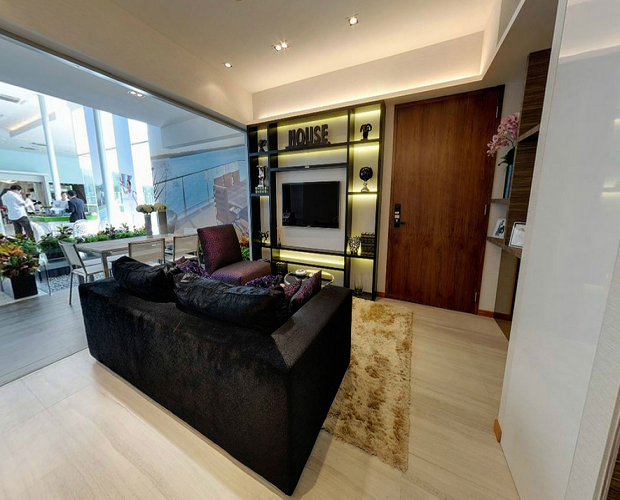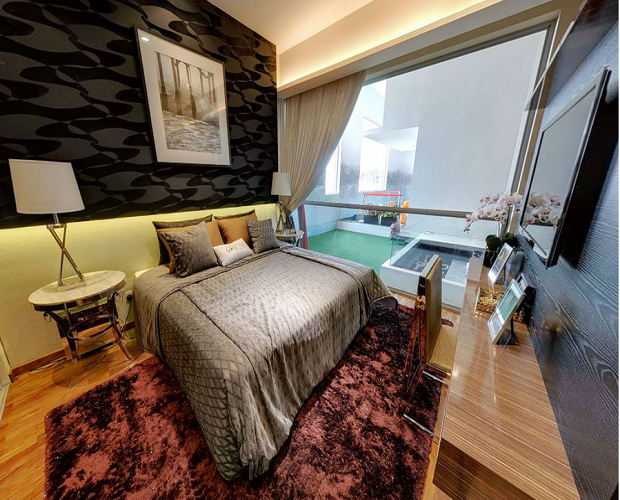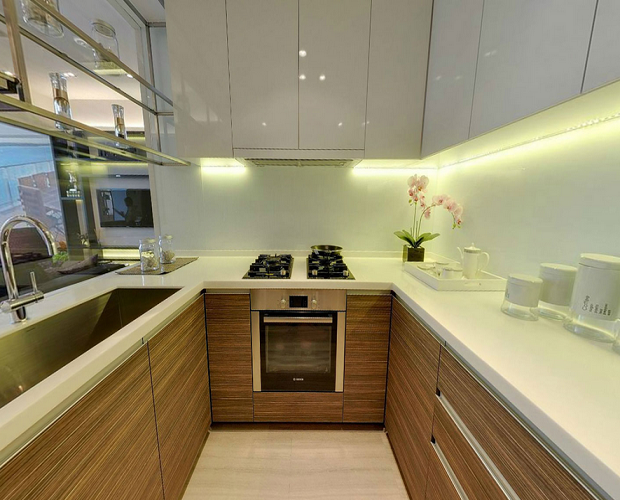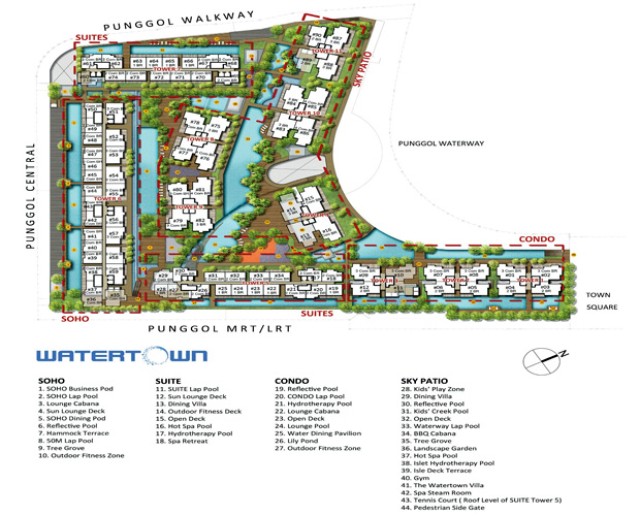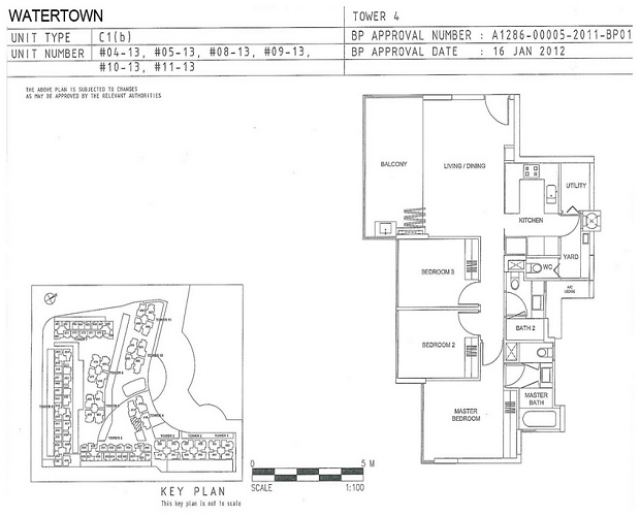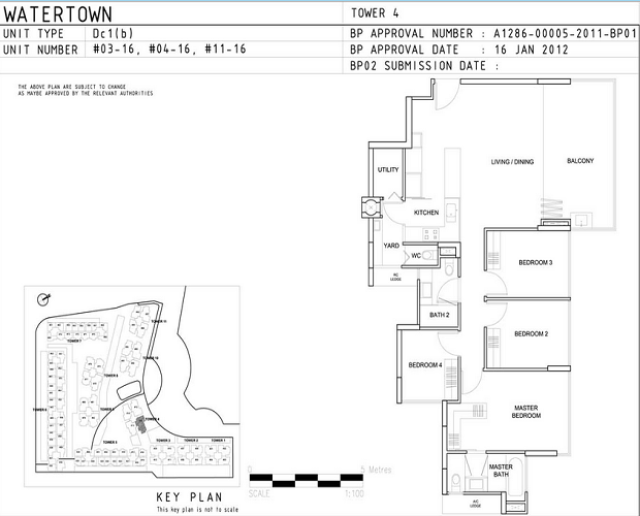1) About Watertown
|
Development Name: |
Watertown |
|
Property Type: |
Condominium |
|
Address: |
69 Punggol Central Singapore 828754 |
|
District: |
D19 – Hougang / Punggol / Sengkang |
|
Tenure: |
99-year Leasehold |
|
Est. TOP: |
2017 |
|
No. of Floors: |
Suite (13-14), SOHO (13), Condominium (12) and Patio (11-14) |
|
No. of Units: |
1001 |
|
Developer: |
Emerald Star Pte Ltd and FC Retail Trustee Pte Ltd Co |
Watertown is a 99-year leasehold property development located at 69 Punggol Central in District 19. It offers a total of 1,001 residential units with choices of Suite, SOHO, Condominium and Sky Patio as well as modern communal facilities. Estimated TOP on 2017.
With the seamless integration of residential spaces, shopping mall, man-made waterway (Waterway Point), and MRT/LRT, Watertown offers its residents direct access to abundance of lifestyle and outdoor activities. Choices of food establishments, retail shops, and grocery stores are available right at Watertown’s doorstep. In addition, other shopping malls such as Rivervale Mall, Rivervale Plaza as well as Compass Point are within close proximity. There are also several schools within the vicinity which include Punggol Green Primary School, Edgefield Secondary School and Edgefield Primary School.
Punggol MRT Station is just next to Watertown and a train ride to the City Centre takes less than 30 minutes. Bus services are also available at the Punggol Bus Interchange, just behind Punggol MRT Station. For motorists, the Tampines Expressway (TPE) is just a short drive away.
2) Unit Types & Sizes
|
Unit Description: |
Type: |
No. of Units: |
Size (Sqft): |
|
SOHO: 1+1 Bedroom |
Residential |
163 |
602 |
|
SOHO: 2+1 Bedrooms |
Residential |
108 |
795 – 821 |
|
Apartment: 2 Bedrooms |
Residential |
66 |
952 – 962 |
|
Apartment: 2+1 Bedrooms |
Residential |
66 |
1,076 – 1,080 |
|
Suite: 1 Bedroom |
Residential |
117 |
543 |
|
Suite: 1+1 Bedroom |
Residential |
265 |
555 – 589 |
|
Sky Patio: 2 Bedrooms |
Residential |
18 |
952 – 962 |
|
Sky Patio: 2+1 Bedrooms |
Residential |
46 |
1,060 – 1,076 |
|
|
Total Units: |
1,001 Residential Units |
|
3) Facilities
|
24-Hour Security |
Car Park |
Lap Pools |
|
Gymnasium |
BBQ Cabana |
Lounge Cabana |
|
Sun Lounge Deck |
Outdoor Fitness Zone |
Dining Villa |
|
Hot Spa Pool |
Hydrotherapy Pool |
Lily Pond |
|
Kids’ Play Zone |
Spa Steam Pool |
Landscaped Garden |
|
Isle Deck Terrace |
Spa Steam Room |
Roof Top Tennis Court |
|
Basketball Court |
Promenade / Amphitheater |
Pedestrian Side Gate |

 English
English 









