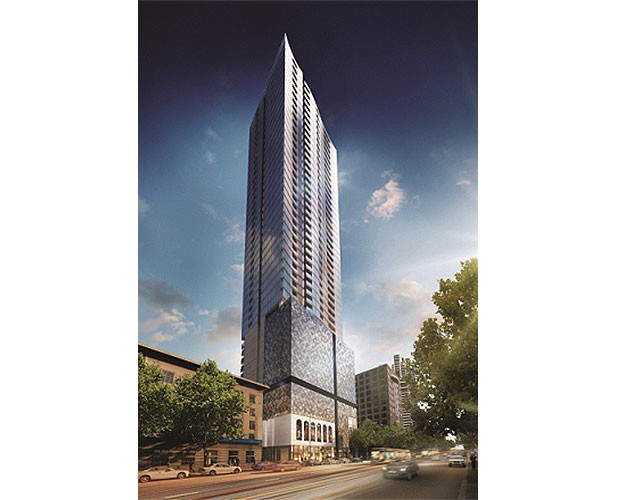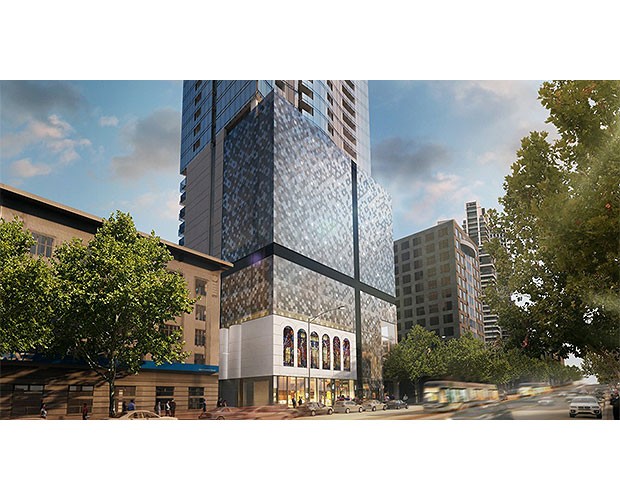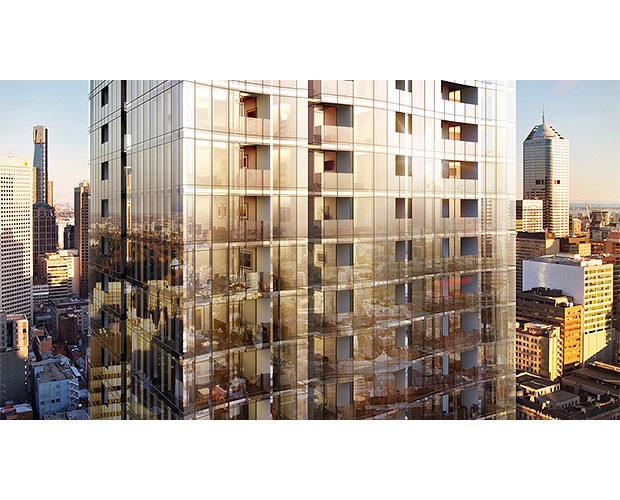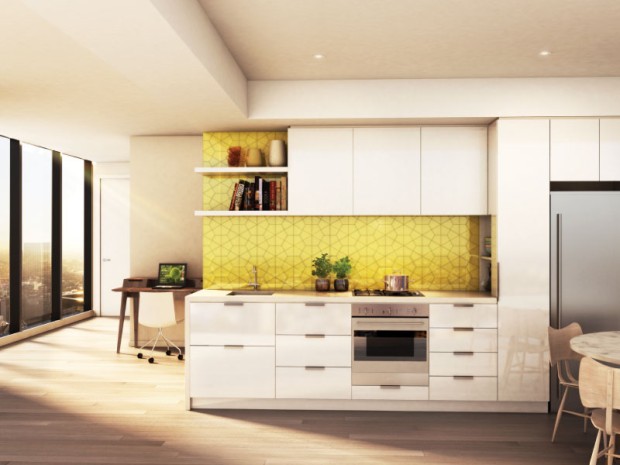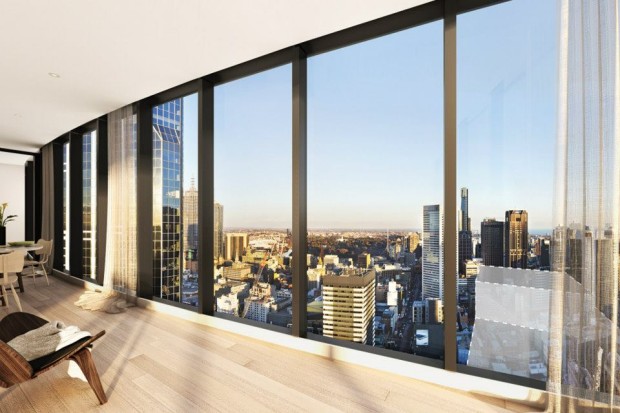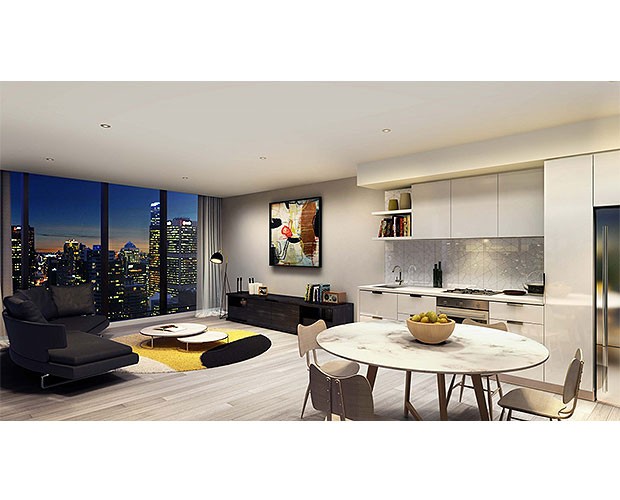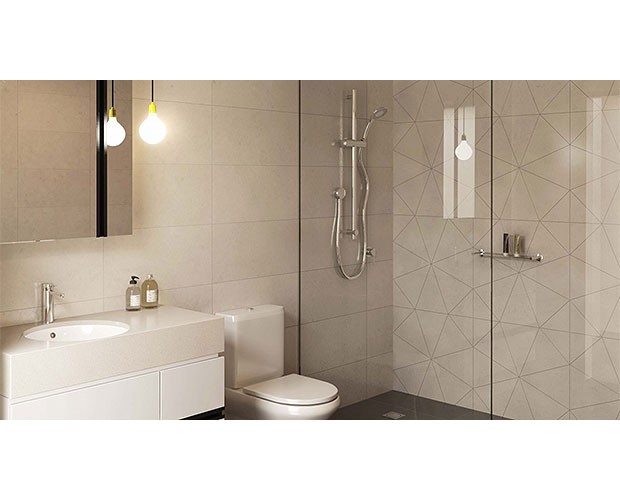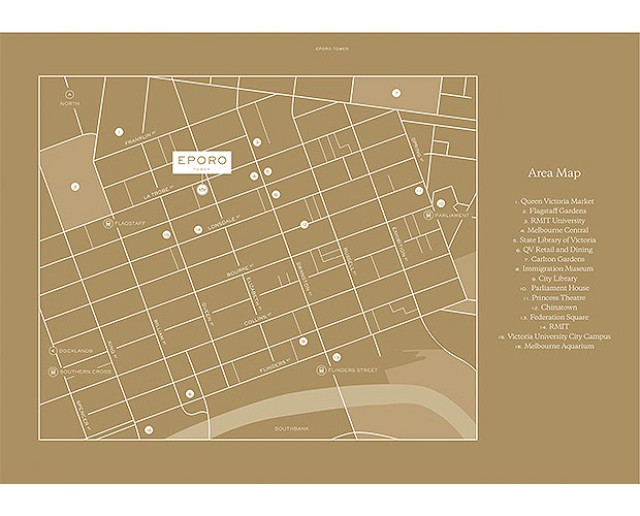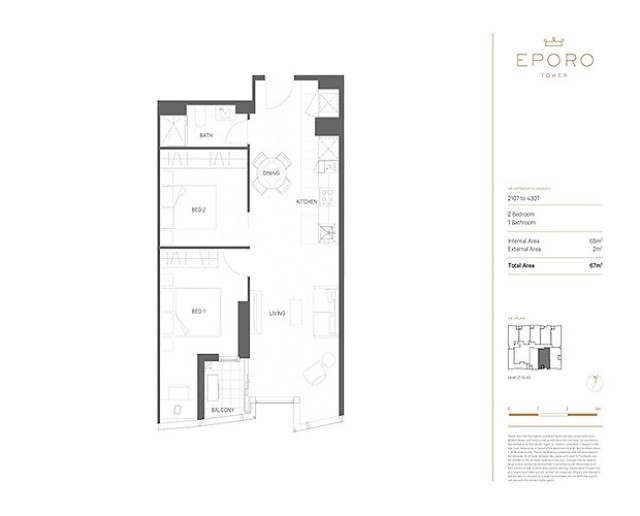1) About Eporo Tower
| Development Name: | Eporo Tower |
| Property Type: | Apartment |
| Address: | 279-291 La Trobe Street, Melbourne 3000 |
| District: | – |
| Tenure: | Freehold |
| Est. TOP: | 2015 |
| No. of Floors: | 43 |
| No. of Units: | 307 |
| Developer: | Sinclair Brook |
Eporo is an iconic 43 storey residential apartment tower containing a total of 307 residential apartments over the top 33 floor levels of the building. The apartment tower surmounts a 12 storey “jewel box” podium building which contains ground level retail and cafe spaces, plus a worship space and office spaces for the Coptic Church of Australia over 3 levels, and 7 levels of residential car parking.
A dedicated ground level entrance for the residential apartments is provided on La Trobe Street, with a Lobby Lounge provided inside the front entrance and a Gallery leading through to 3 passenger lifts serving the residential apartments. An exclusive Residents Lounge containing dining spaces, kitchen, and cinema and lounge spaces is provided at Level 11, with outdoor terraces providing amenity and views of the city and beyond.
The interior design of the residential apartments features quality floor finishes, beautifully detailed joinery units and, in the apartment planning, a maximization of the stunning views of the city and beyond that the site uniquely offers. Floor finishes are typically combinations of carpet and ceramic tiles, with options provided for timber floors. Bathrooms feature frameless glass shower screens, white reconstituted marble vanity tops, and a feature geometric patterned wall in polished porcelain tiles. Kitchens are provided with white reconstituted marble bench tops and a feature glass splash-back with a geometric pattern that is complimentary to the feature wall of the bathrooms. Situated on the northwestern corner of the CBD grid, the design of Eporo, inside and outside, has aspired to be worthy of this truly great Melbourne location.
2) Unit Types & Sizes
|
Unit Description: |
Type: |
Size (Sqft): |
|
1 Bedroom + 1 Bathroom |
Residential |
495 – 699 |
|
1 Bedroom + 1 Bathroom (With Terrace ) |
Residential |
678 |
|
2 Bedroom + 1 Bathroom |
Residential |
570 – 721 |
|
2 Bedroom + 1 Bathroom (With Terrace ) |
Residential |
861 – 1, 323 |
|
2 Bedroom + 2 Bathroom |
Residential |
742 |
|
2 Bedroom + 2 Bathroom (With Terrace ) |
Residential |
1, 087 |
|
Total Units: |
307 Residential Units |
3) Facilities
|
Clubhouse |
BBQ Pits |
Library |
|
Lounge |
Car Park |
Gym |
|
Cafe |
Church |
– |

 简体中文
简体中文  English
English 







