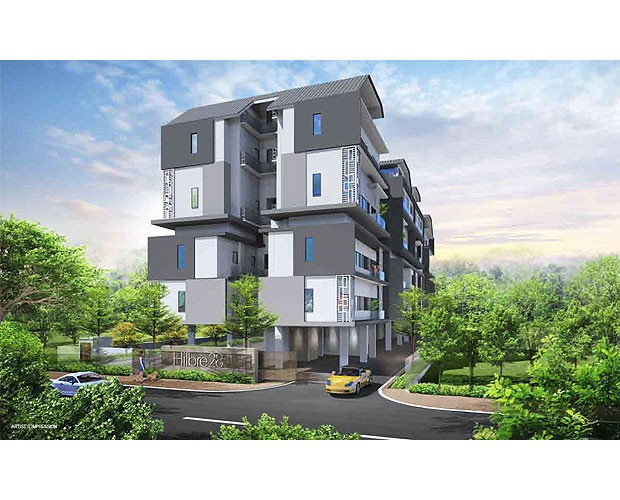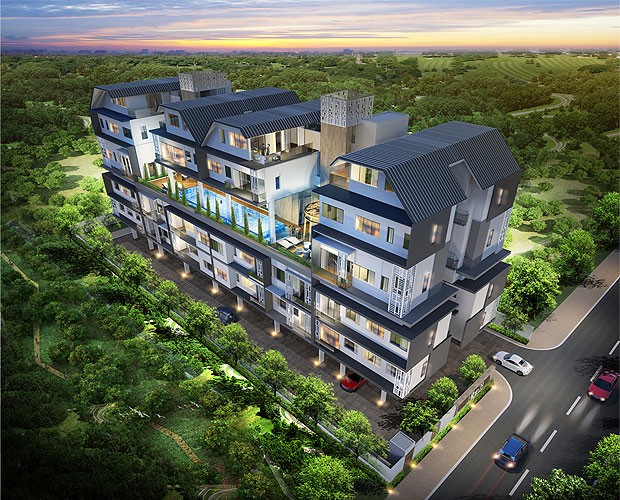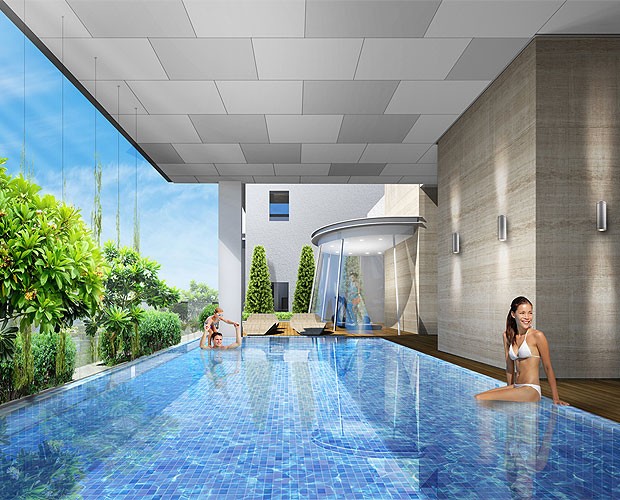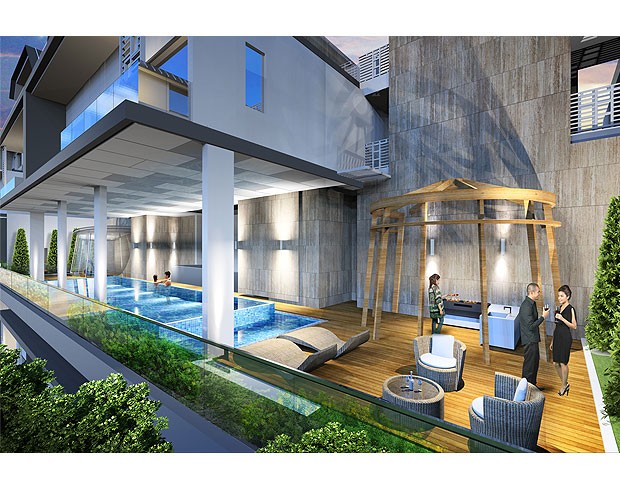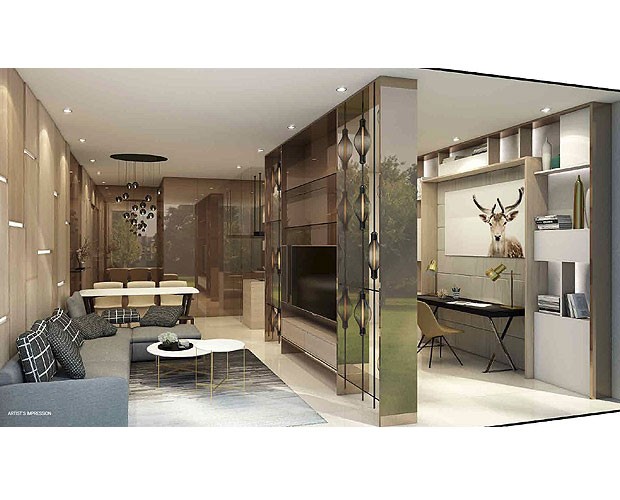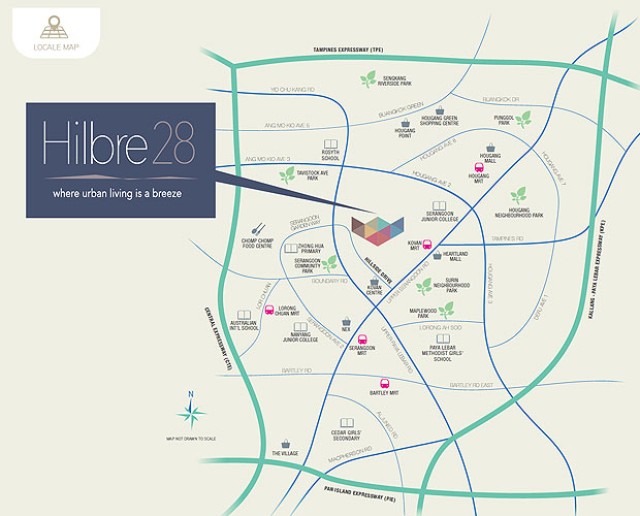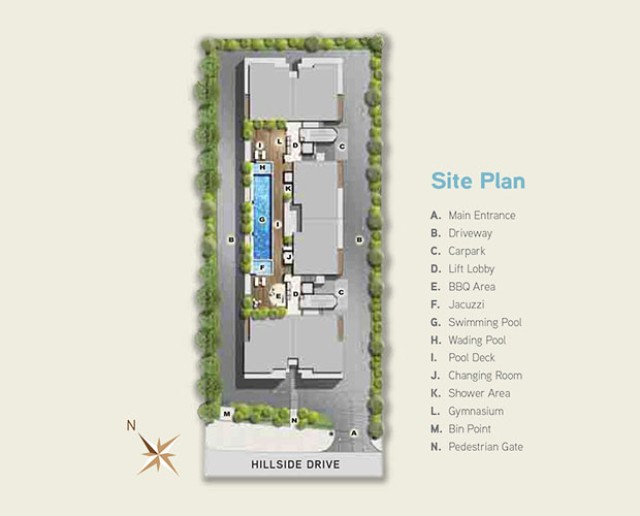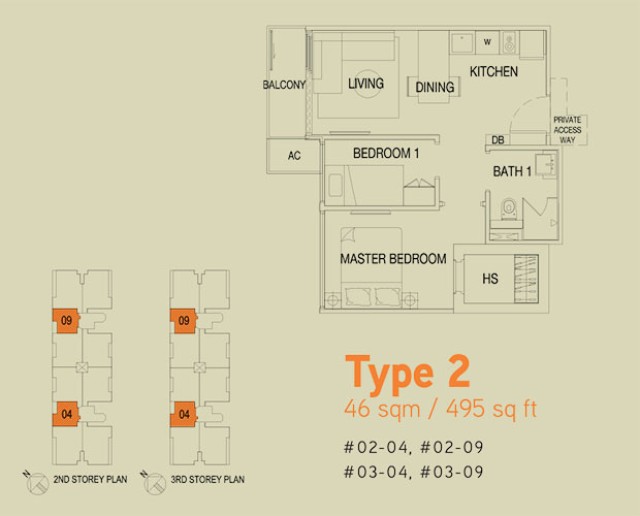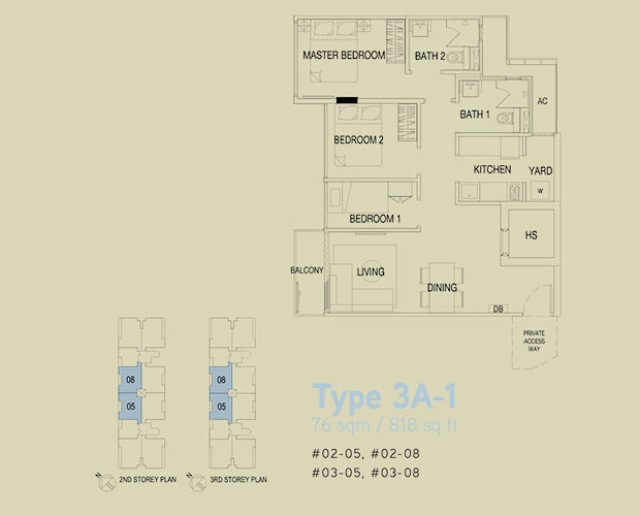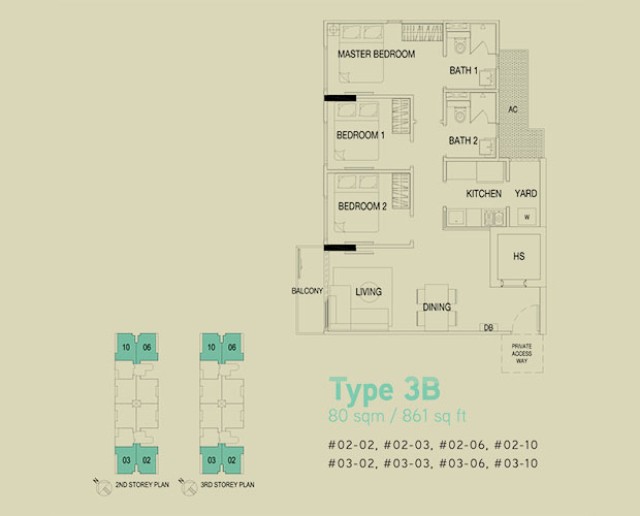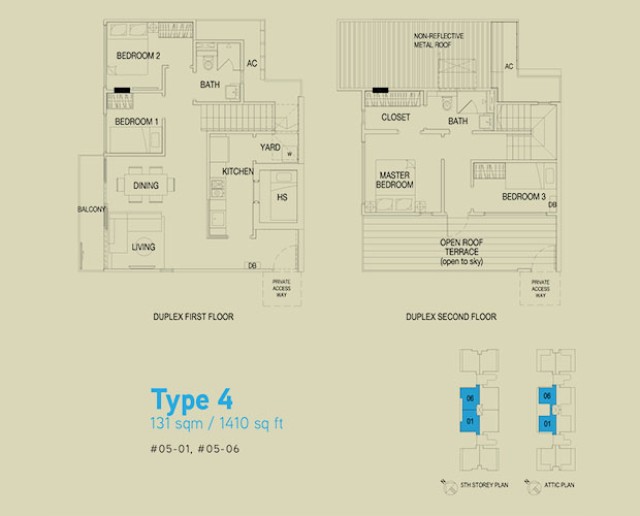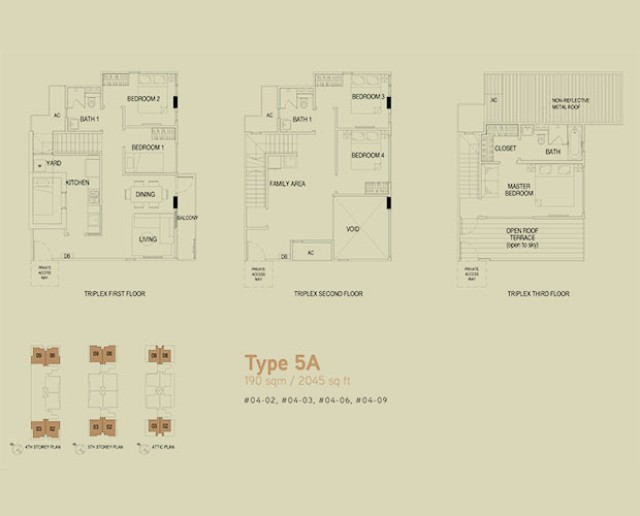1) About Hilbre 28
| Development Name: | Hilbre 28 |
| Property Type: | Low Rise Apartment |
| Address: | 65 Hillside Drive, Singapore 549015 |
| District: | D19 – Hougang / Punggol / Sengkang |
| Tenure: | 999-years Leasehold |
| Est. TOP: | 2018 |
| No. of Floors: | 5 |
| No. of Units: | 28 units |
| Developer: | Development 72 Pte Ltd |
Nestled within the serenity of District 19 near Upper Serangoon Road, and with only 28 choice homes for your selection, the development is strategically located and easily accessed via the PIE, CTE and North East Line. Situated at the heart of Kovan within walking distance to both Kovan & Serangoon MRT Station.
Surrounded by an elite neighbourhood of low-density residential enclaves, the spacious units of Hilbre 28 make for ideal homes that are highly sought after. At Hilbre 28, a world of serenity and easy accessibility awaits you. The residence offers the convenience of being just opposite Yio Chu Kang Complex and food paradise with Bistro Dining, Restaurants, Pubs and Cafes.
Hilbre 28 offers its residents the home-sweet-home experience that everyone aspires to have. They can enjoy a shopping spree at Heartland Mall, Space @ Kovan Mall or Nex Shopping Centre. Residents can also savour local delights, buy fresh food at the nearby markets and food centres. You can also enjoy easy access to Paya Lebar Commercial Hub, Heritage Trail Linking from Punggol and other green spaces under the URA Master Plan.
2) Unit Types & Sizes
|
Unit Description: |
Type: |
No. of Units: |
Size (Sqft): |
|
2-Bedroom |
Residential |
4 |
495 |
|
3-Bedroom |
Residential |
16 |
807 / 818 / 861 |
|
4-Bedroom Duplex |
Residential |
2 |
1, 410 |
|
5-Bedroom Triplex |
Residential |
6 |
2, 045 / 2, 153 |
|
|
Total Units: |
28 Residential Units |
|
3) Facilities
|
BBQ Area |
Jacuzzi |
Swimming Pool |
|
Wading Pool |
Pool Deck |
Changing Room |
|
Shower Area |
Gymnasium |
|

 English
English 






