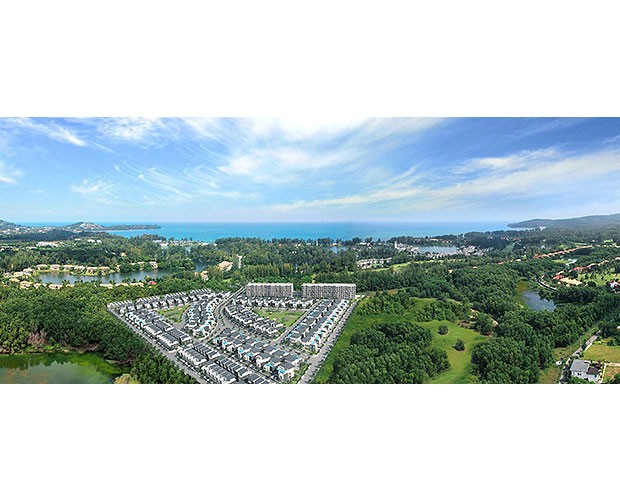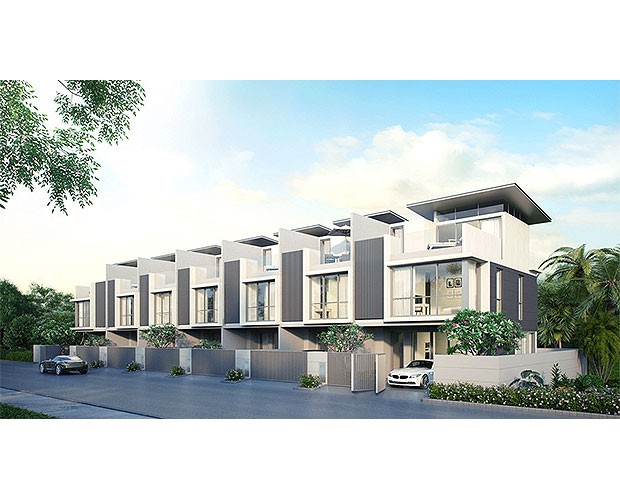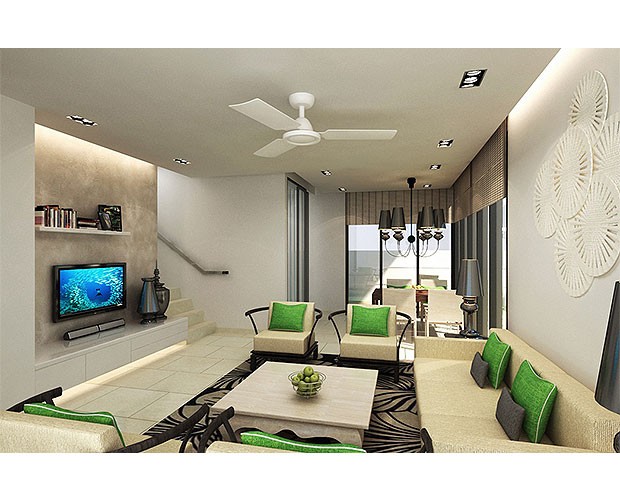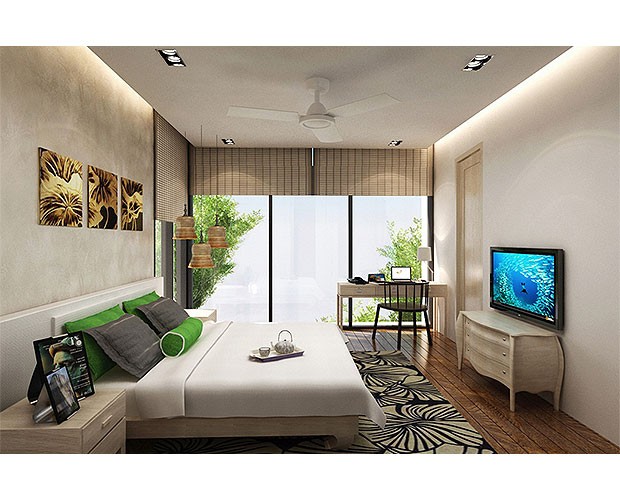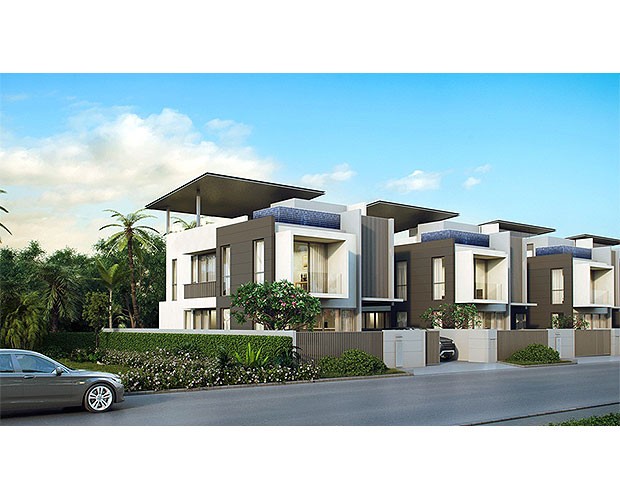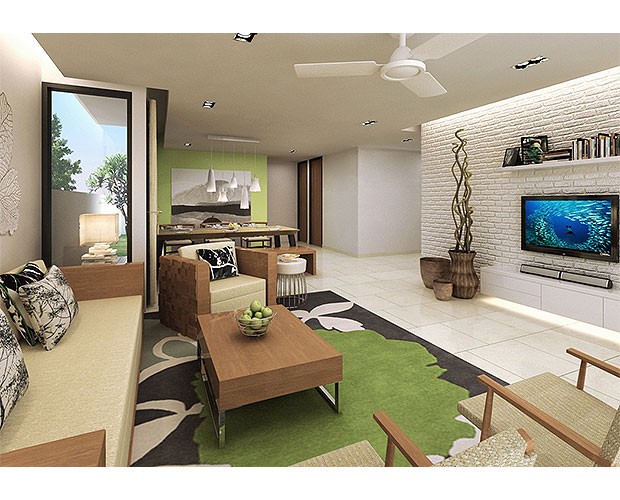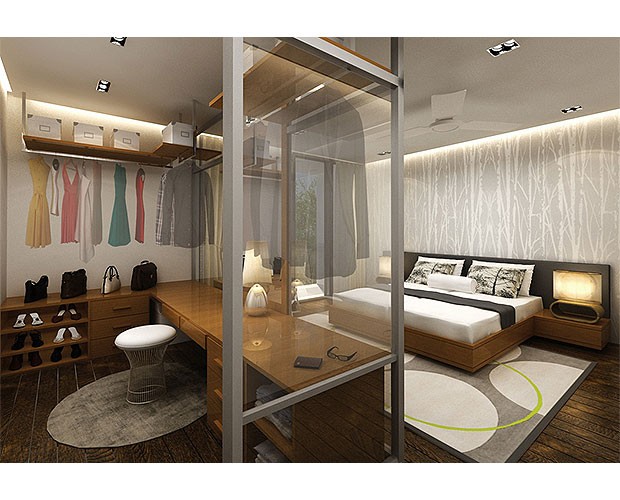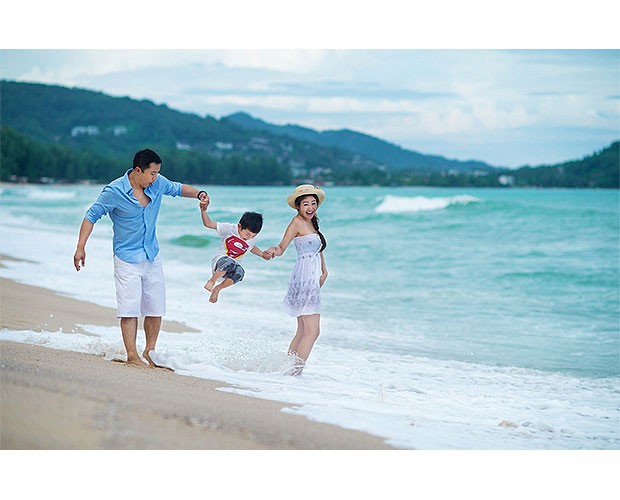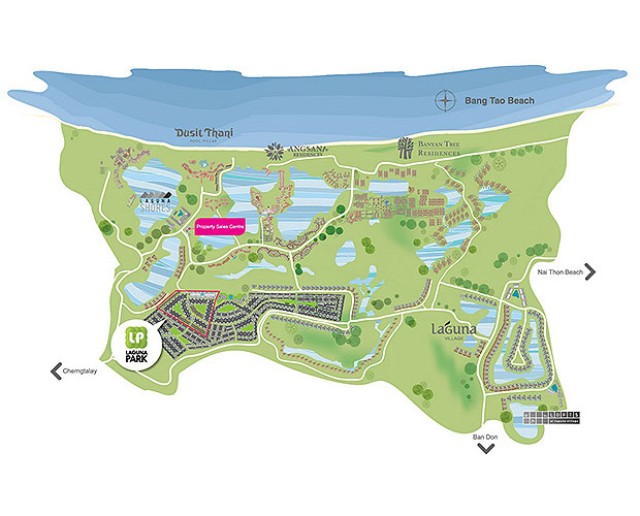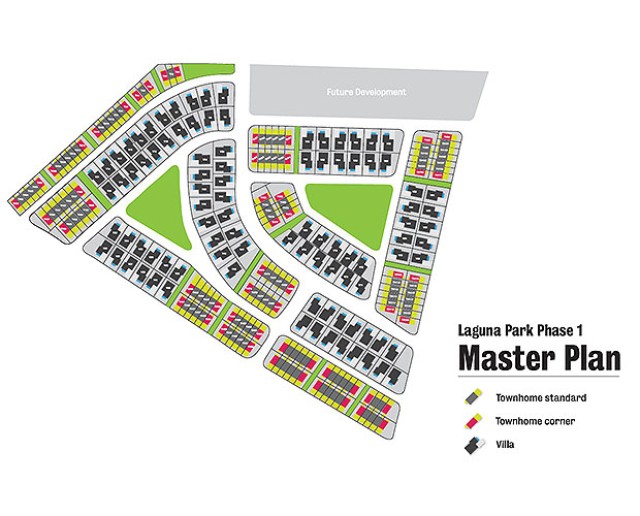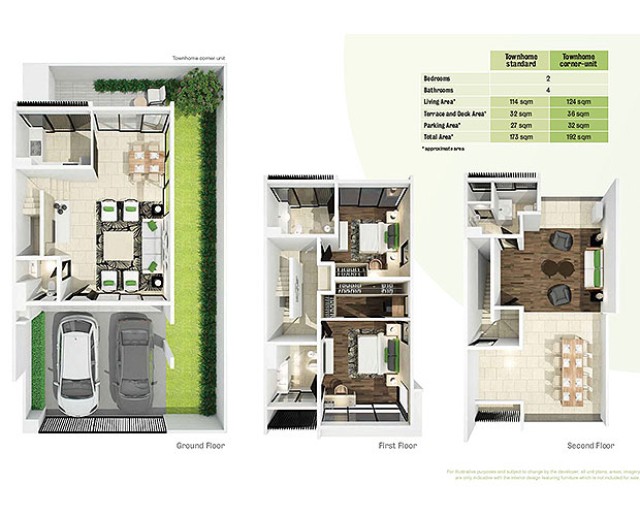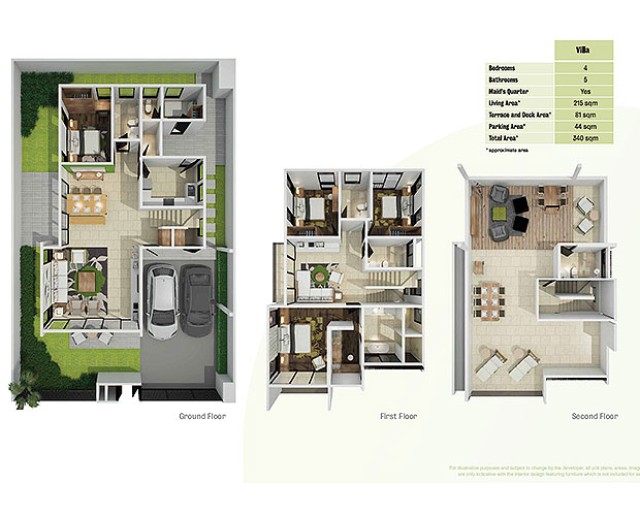1) About Laguna Park
| Development Name: | Laguna Park |
| Property Type: | Landed / Villas |
| Address: | Laguna Phuket, Thailand |
| District: | – |
| Tenure: | Buildings – Freehold
Land – 120-Years Leasehold |
| Est. TOP: | – |
| No. of Floors: | – |
| No. of Units: | Phase 1: 239 Units |
| Developer: | Bayan Tree Group |
Laguna Park is an inspired new addition to Phuket’s residential community, with a supreme combination of Condominium Units (coming soon), Townhouses, and Villas. Offering a choice of appealing and affordable primary as well as secondary homes in a secure resort environment. Laguna Park is located just 20 minutes from Phuket’s international airport, and within close proximity to community shopping malls, international schools, and world-class hospitals.
With an alluring address adjacent to Laguna Phuket, homeowners can enjoy an easy access to quality recreational facilities within the resort destination, all a short stroll from the beach. On top of that, Laguna Park homeowners benefit from being part of the Laguna Family, and are eligible for numerous perks – access to residents’ beach club area, discount privileges on hotels, restaurants, bars, spa as well as golf.
Laguna Park currently offers the option of either Townhomes or Villas to choose from. Townhomes are ideal for smaller families, couples or single professionals who appreciate the functionality of a compact yet imaginative design without sacrificing the freedom of additional living spaces. While the largest of the Laguna Park homes, the three-storey Villas, offer generous, practical spaces for a family.
2) Unit Types & Sizes
|
Unit Description: |
Type: |
No. of Units: |
Size (Sqft): |
|
Townhome Standard |
Residential |
– |
1, 862 |
|
Townhome Corner |
Residential |
– |
2, 067 |
|
Villa |
Residential |
– |
3, 660 |
3) Facilities & Services
|
24-hour Security |
Landscaped Area |
Communications |
|
Garbage Collection |
Rejuvenating Spas |
Recreation Facilities |
|
– |
– |
– |

 English
English 










