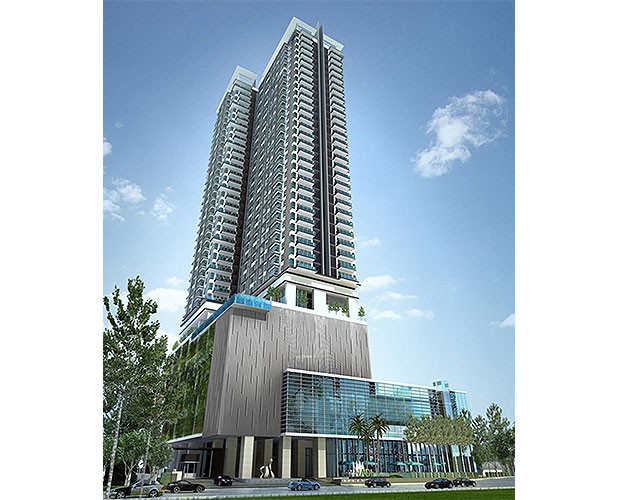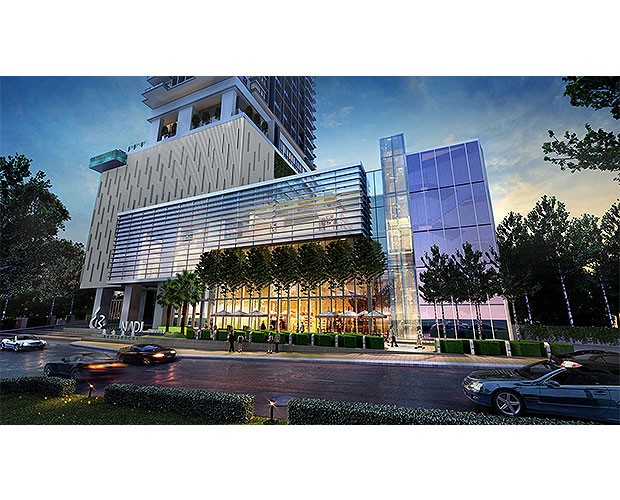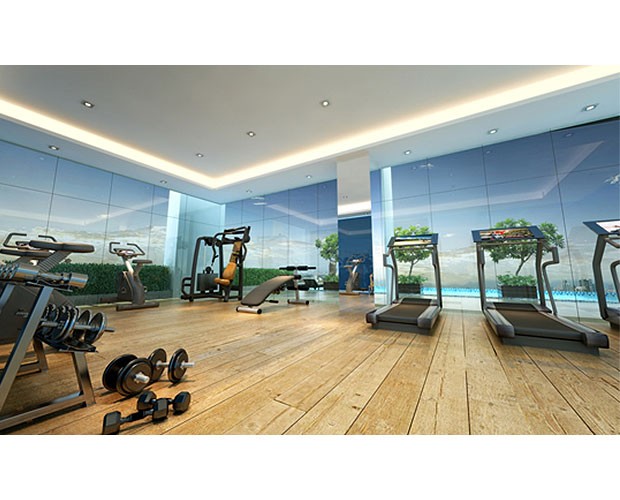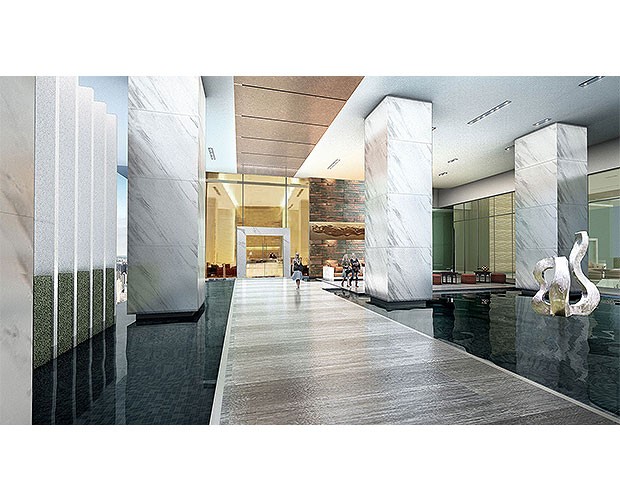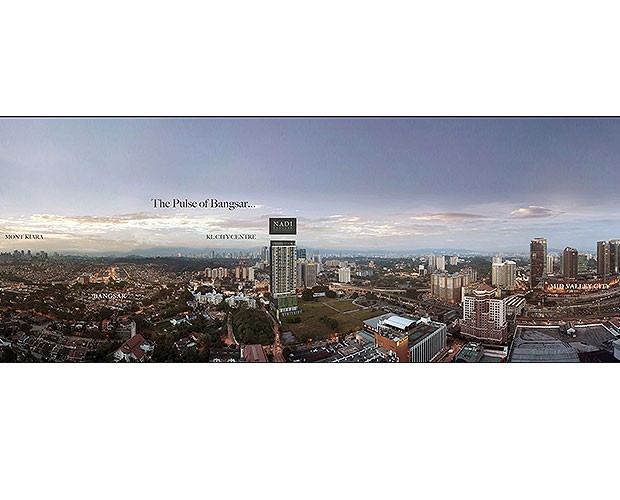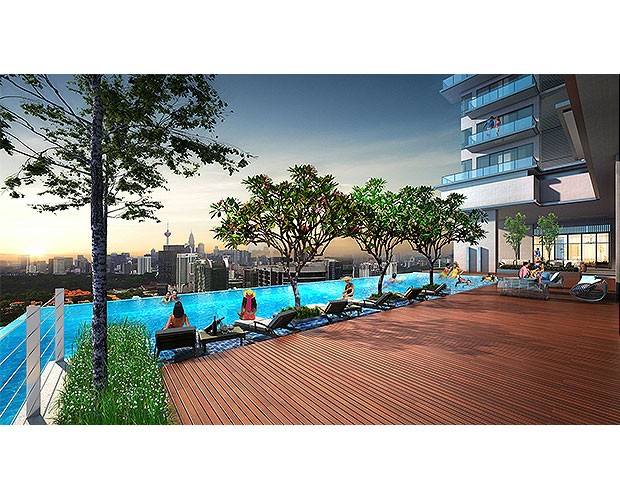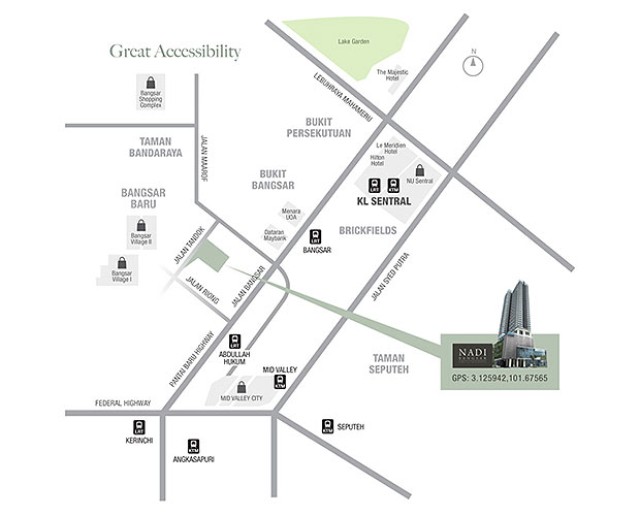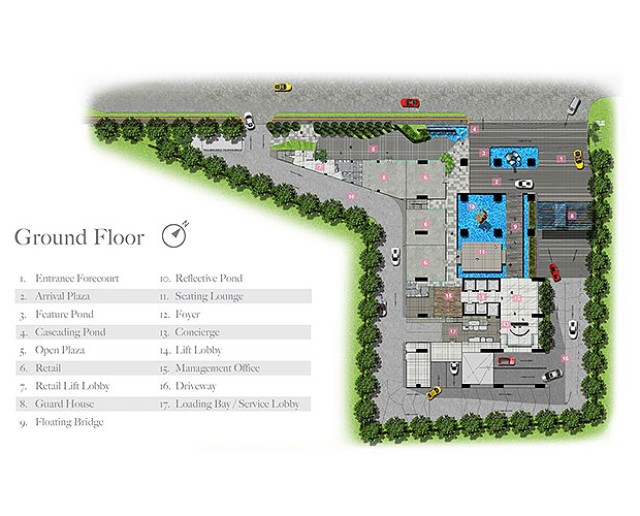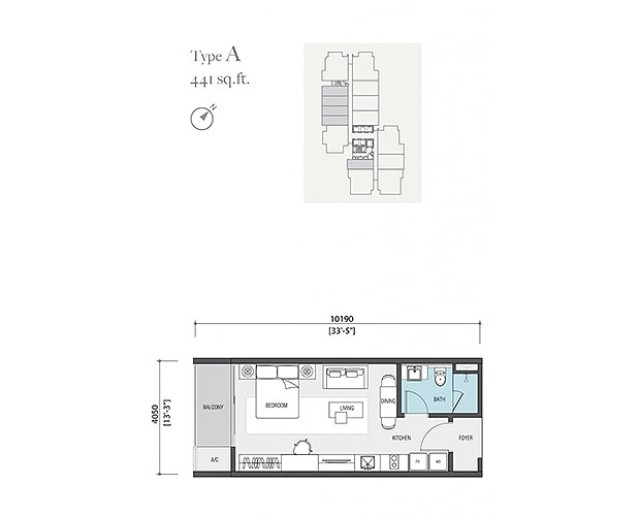1) About Nadi Bangsar
| Development Name: | Nadi Bangsar |
| Property Type: | Condominium |
| Address: | Jalan Tanduk, 510000 Bangsar, Kuala Lumpur |
| District: | – |
| Tenure: | Freehold |
| Est. TOP: | 2017 |
| No. of Floors: | 38 |
| No. of Units: | 415 |
| Developer: | Hap Seng Land |
Nadi Bangsar is a sought-after freehold abode situated in the prime of Bangsar of Kuala Lumpur. Standing as a timeless contemporary design overlooking an unobstructed, panoramic view of Kular Lumpur’s city skyline. Nadi Bangsar stands tall in a steel frame encapsulated by glass, emanating vibrancy whilst the natural environment. Its definitive address inspires ultimate urban living within a single, high-rise, 38-storey tower. The development is made up of five different components in total: residential units, retail lots, a drop-off area, and leisure deck and sky garden.
Nadi Bangsar offers an array of modern amenities on the ninth floor, while a sky garden on the top floor comes complete with jogging track and gymnasium. Residents also have direct access to three retail floors that consist of fine restaurants and boutiques.
Indulging in the fashionable building and its distinctive designs, residents get the opportune to choose units suited to their budget as well as lifestyle needs. Just within walking distance to the Bangsar LRT Station, as well as Bangsar Village I and II. Other amenities within the vicinity include Bangsar Shopping Complex, Mid Valley and KL Sentral. Hospitals, transport hubs, educational facilities and recreational locations are all within five kilometres of Nadi Bangsar.
2) Unit Types & Sizes
|
Unit Description: |
Type: |
Size (Sqft): |
|
Studio |
Type A |
441 |
|
1 Bedroom + 1 Study |
Type B |
689 |
|
2 Bedroom |
Type C |
980 |
|
2 Bedroom |
Type D |
1, 098 |
|
2 Bedroom |
Type E |
1, 076 |
|
2 Bedroom |
Type E1 |
1, 130 |
|
Total Units: |
415 Residential Units |
3) Facilities
|
Car Park |
BBQ Area |
Games Room |
|
Floating Gymnasium |
Seating Lounge |
Multipurpose Deck |
|
Outdoor Gym |
Meditation Yoga Deck |
Sky Garden |
|
Playground |
Fitness Corner |
Jogging Track |
|
Laundrette |
Function Room |
Gourmet Kitchen |
|
Retail Area |
Infinity Swimming Pool |
– |

 English
English 






