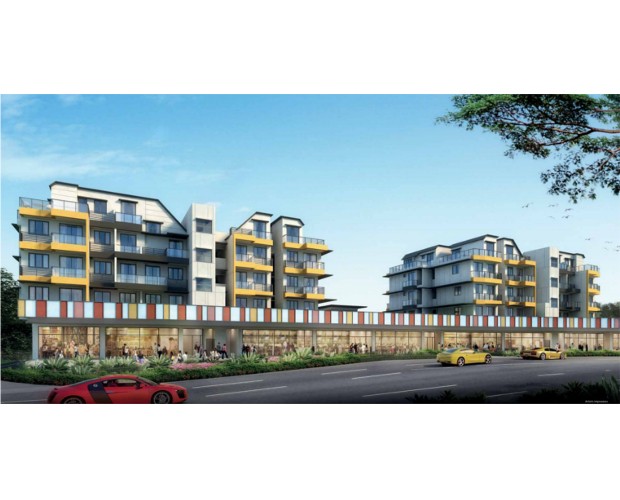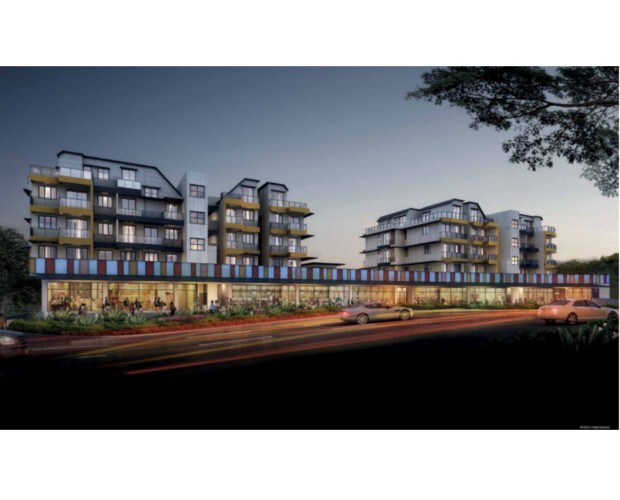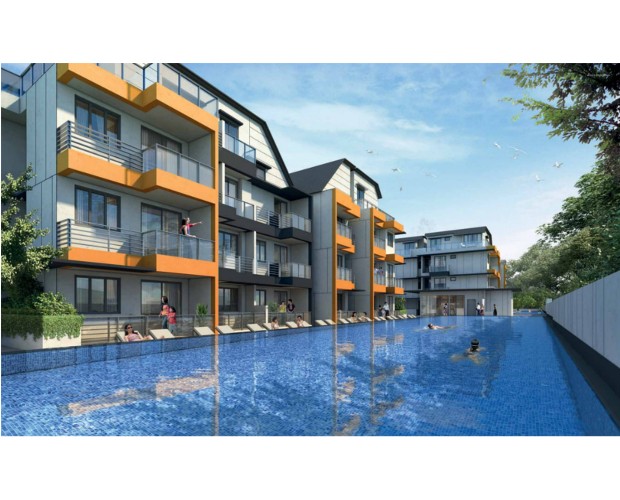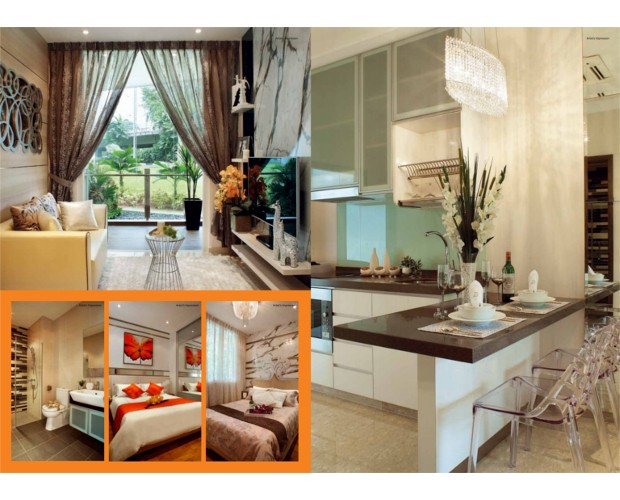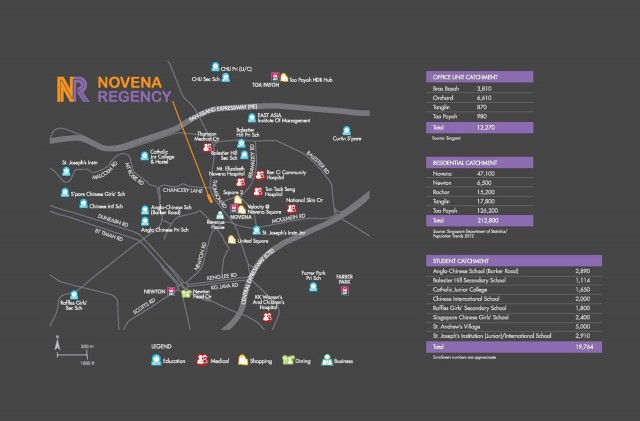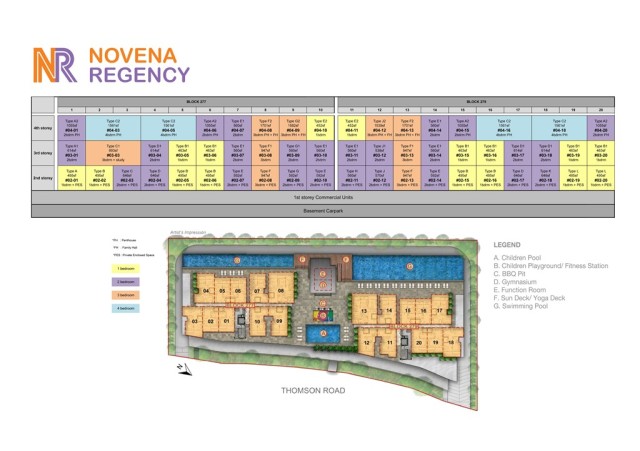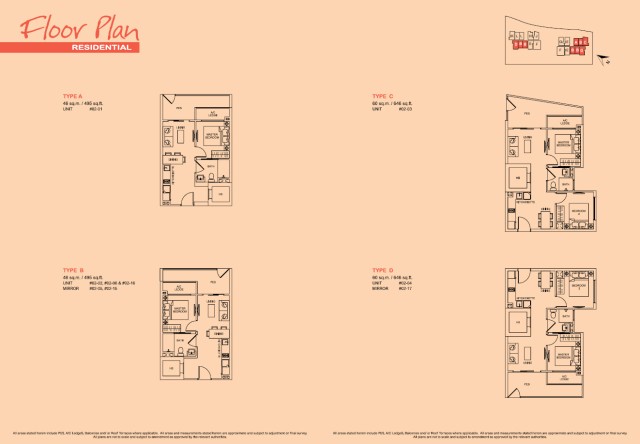1) About Novena Regency
|
Development Name: |
Novena Regency |
|
Property Type: |
Mixed Development |
|
Address: |
275 Thomson Road Singapore 307645 |
|
District: |
D11 – Newton / Novena |
|
Tenure: |
Freehold |
|
Est. TOP: |
2017 |
|
No. of Floors: |
6 |
|
No. of Units: |
55 Residential Units + 45 Commercial Units |
|
Developer: |
Fragrance Realty Pte Ltd |
Novena Regency is a freehold mixed property development situated at 275 Thomson Road in District 11. This condominium consists of 55 residential units with layouts ranging from one-bedroom to three-bedroom apartments and penthouses, and 45 commercial spaces for retail shops and restaurants at the property’s first level. Estimated TOP is on 2017.
In addition to its own selection of food outlets and shops, Novena Regency is conveniently close to several dining and shopping amenities. More choices of restaurants and shops, and banking facilities are available at the nearby United Square and Novena Square. Schools such as the Anglo-Chinese School and Curtin University of Technology are also available within the vicinity. Quality healthcare services are also within reach as several hospitals and heathcare centres are found in Novena.
The Novena MRT station provides convenient means of commuting to other parts of Singapore which residents can easily reach. The famous Orchard shopping district and the central business district are just a few minutes’ ride away via MRT.
2) Unit Types & Sizes
|
Unit Description: |
Type: |
No. of Units: |
Size (Sqft): |
|
1 Bedroom |
Residential |
16 |
452 – 495 |
|
2 Bedrooms |
Residential |
22 |
538 – 614 |
|
3 Bedrooms |
Residential |
5 |
893 – 927 |
|
Penthouses |
Residential |
12 |
1,055 – 1,701 |
|
Retail Shops |
Commercial |
31 |
161 – 667 |
|
Restaurants |
Commercial |
14 |
624 – 990 |
|
|
Total Units: |
55 Residential Units + 45 Commercial Units |
|
3) Facilities
|
Children’s Pool |
Children’s Playground |
Outdoor Fitness Station |
|
BBQ Pits |
Gymnasium |
Function Room |
|
Sun Deck / Yoga Deck |
Swimming Pool |
Car Park |

 English
English 





