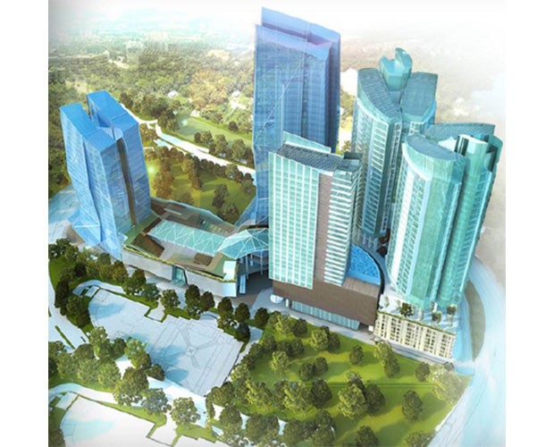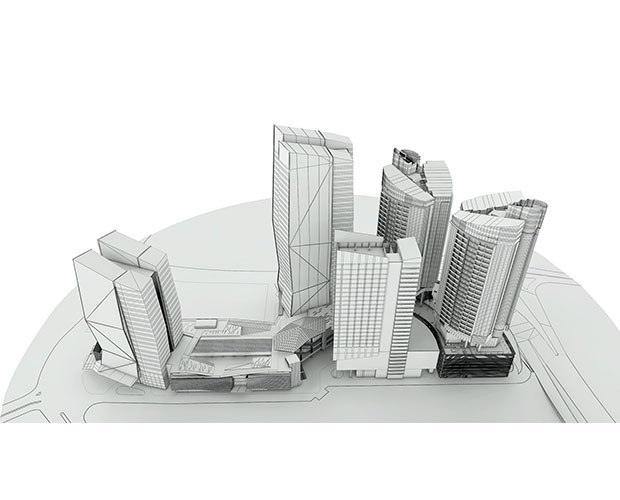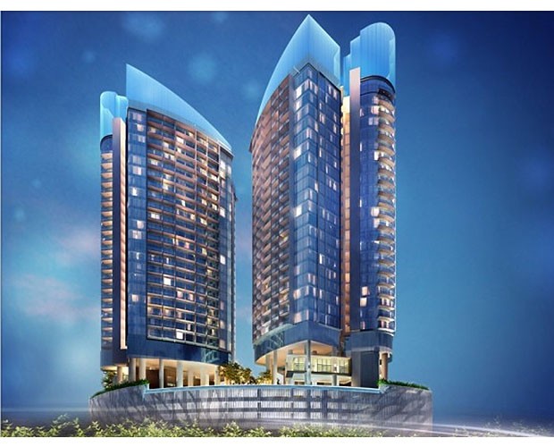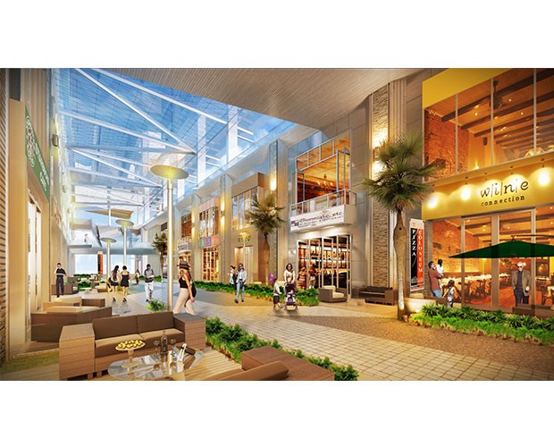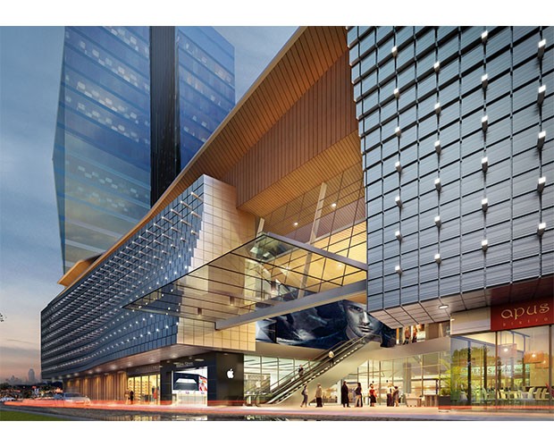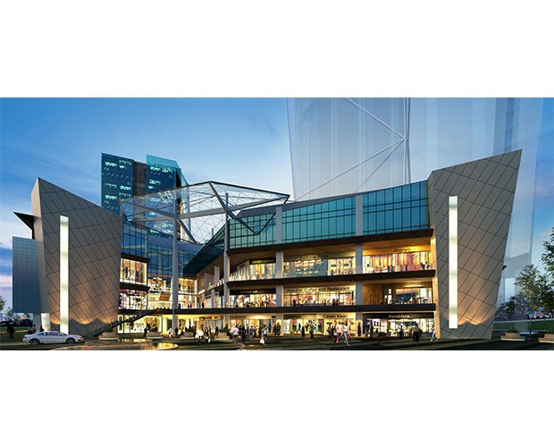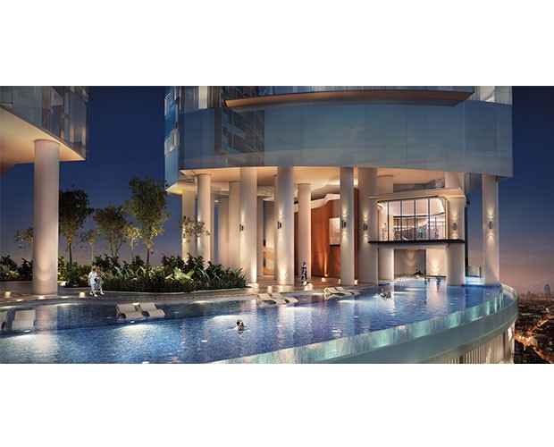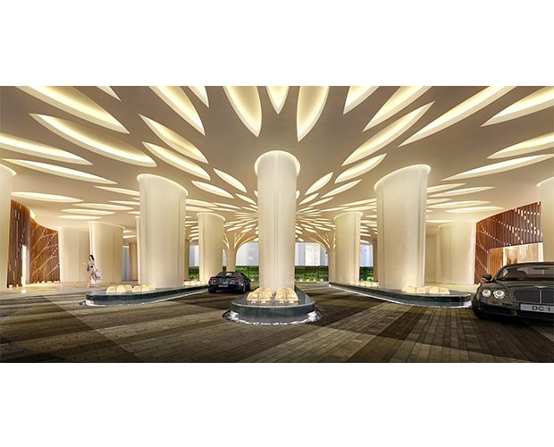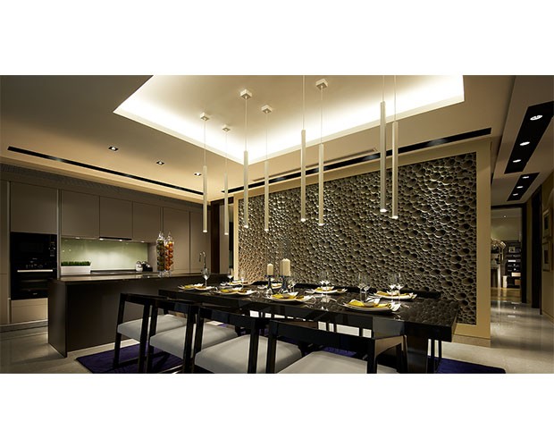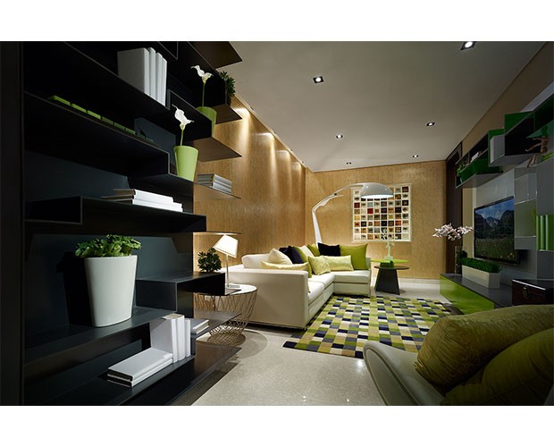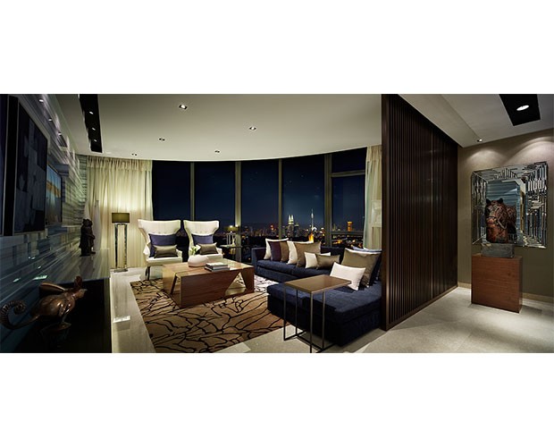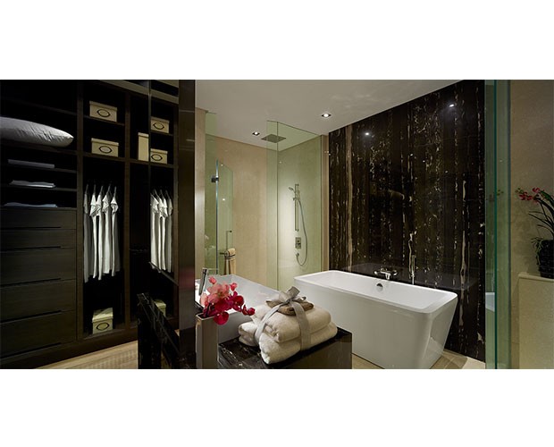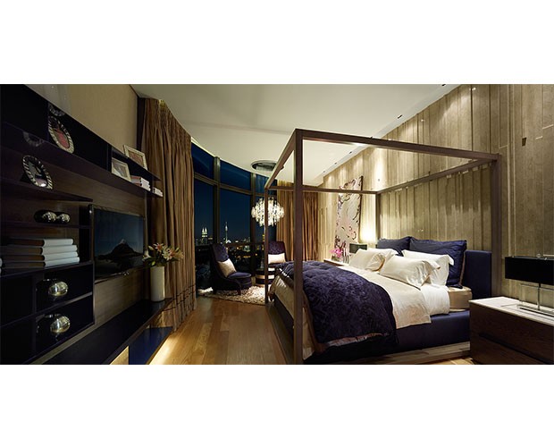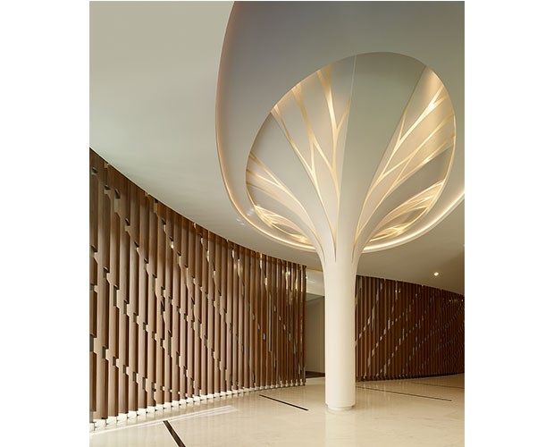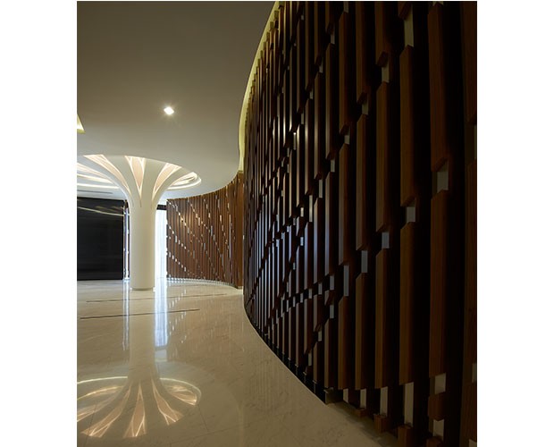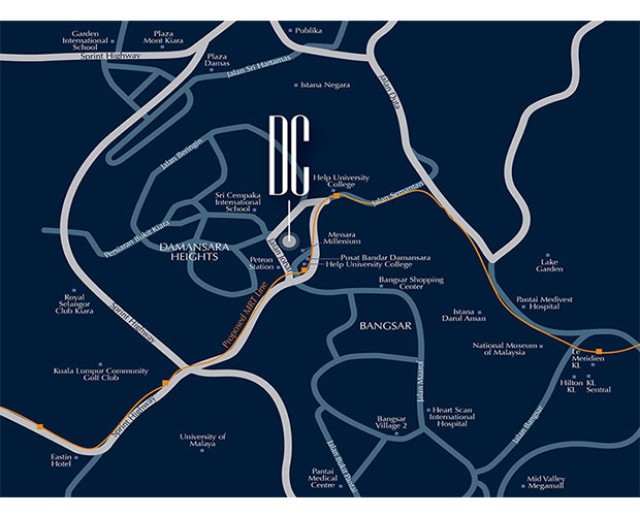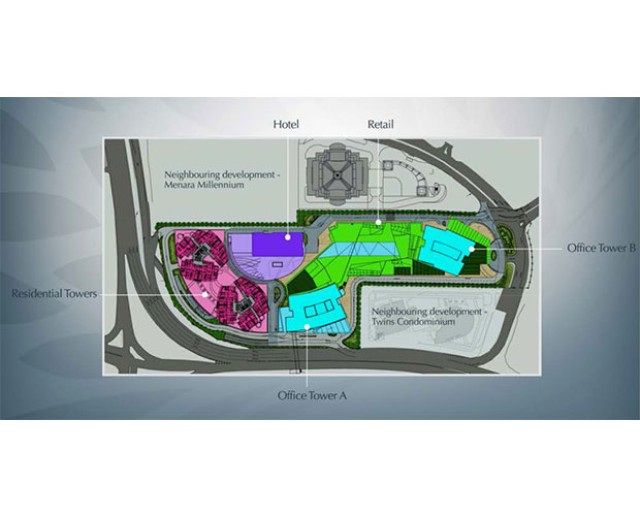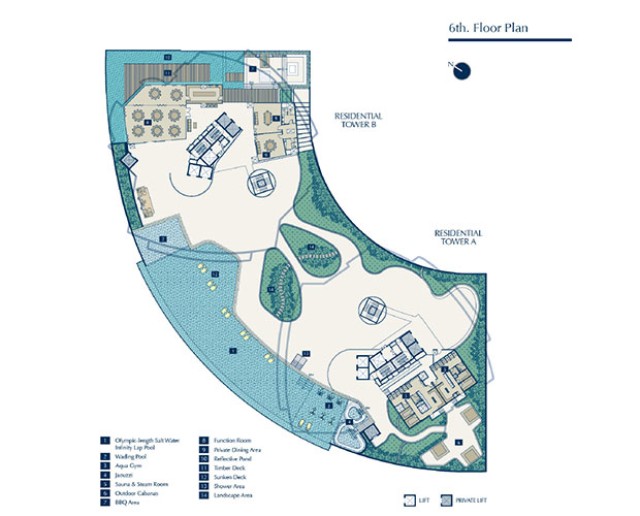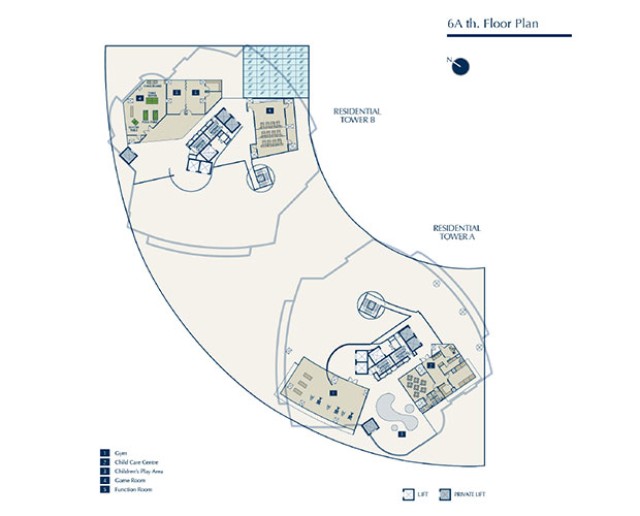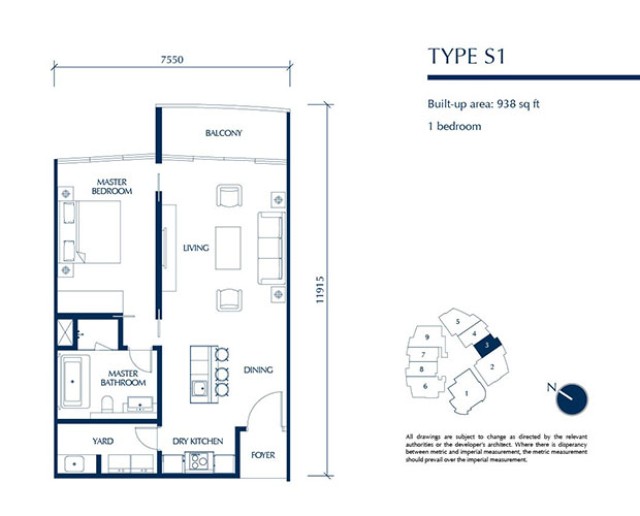1) About DC @ Damansara Heights
|
Development Name: |
DC @ Damansara Heights |
|
Address: |
Pusat Bandar Damansara, Kuala Lumpur, Malaysia |
|
Property Type: |
Mixed Development |
|
Tenure: |
Freehold |
|
Est. Completion Date: |
2015 |
|
Est. Site Area (sqft): |
370, 260 |
|
No. of Floors: |
4 / 19 / 23 / 28 / 33 |
|
No. of Units: |
370 Residential Units + 312 Hotel Suites + 90 Retail Units + Office Suites |
|
Condition: |
– |
|
Developer: |
Damansara City Sdn Bhd |
DC @ Damansara Heights is a freehold mixed development situated at Pusat Bandar Damansara, Kuala Lumpur, Malaysia. It is an integrated development that encompasses a unique business, residential cum retail component. It will entail the proposed developments of 2 Grade A office towers, a lifestyle mall, an international-class business hotel and 2 luxury condominium towers. TOP is estimated to be obtained in 2015.
Amenities
The development is truly one-of-a-kind with its aesthetic architecture features as well as overall look and feel. The lifestyle mall is the crown jewel of Damansara City, and will offer a new experience in dining, entertainment and shopping in Damansara Heights. Unlike conventional shopping complexes, the mall will introduce a unique open street retail concept with alfresco dining along the walkways and enclosed type retail space.
Public transport commuters would be delighted with the convenience offered by the proposed MRT station that will be built right at the doorstep of DC @ Damansara Heights. The development is easily accessible with the excellent road infrastructure that includes the SPRINT Highway, New Pantai Expressway, the nearby Federal Highway and the Penchala Link.
Features
Home Security System, 3-Tier Security, 24-hour Security Patrolling, 24-hour Concierge, Wi-Fi at podium level
2) Unit Types & Sizes
Residential
|
Unit Description: |
Type: |
No. of Units: |
Size (Sqft): |
|
1 Bedroom |
S1 |
40 |
938 |
|
1 + 1 Bedroom |
A1 / A2 / A3 |
120 |
1, 204 – 1, 220 |
|
2 + 1 Bedroom |
B1 |
80 |
1, 714 |
|
2 + 1 + 1 Bedroom |
B2 / B3 |
60 |
1, 896 – 1, 928 |
|
3 + 1 Bedroom |
C1 |
20 |
2, 131 |
|
3 + 1 Bedroom (Executive) |
E1 |
40 |
2, 705 |
|
Penthouse |
PH1-A / PH2-B / PH3-B / PH5-B / PH6 |
10 |
2, 943 – 4, 676 |
|
|
Total Units: |
370 Residential Units |
|
Commercial
|
Unit Description: |
Type: |
No. of Units: |
Size (Sqft): |
|
Hotel Suites |
Commercial |
312 |
484 |
|
Retail Shops |
Commercial |
90 |
– |
|
Office Suites |
Commercial |
– |
– |
|
|
Total Units: |
312 Hotel Suites + 90 Retail Units + Office Suites |
|
3) Facilities
Residential
|
Salt Water Infinity Lap Pool |
Children’s Wading Pool |
Aqua Massage Area |
|
Gymnasium |
Aqua Gymnasium |
Sauna & Steam Room |
|
Children’s Play Area |
Child Care Centre |
BBQ Area |
|
Function Room |
Private Dining Rooms |
Multi-Purpose Rooms |
|
Mini Theatre |
Games Room |
Landscape Garden |
Hotel
|
Infinity Heated Pool |
Spa & Wellness |
Ballroom |
|
Meeting Rooms |
Executive Lounge |
– |

 简体中文
简体中文  English
English 
















