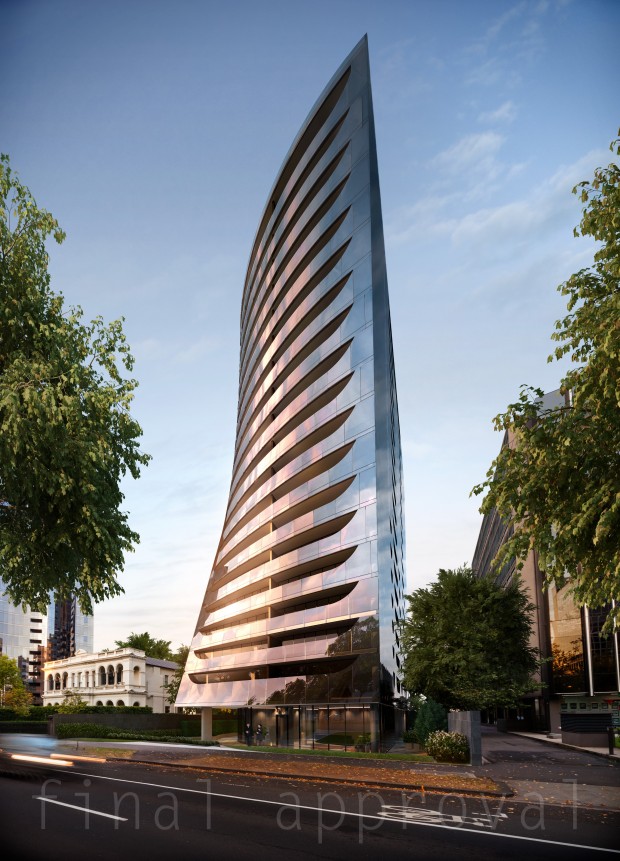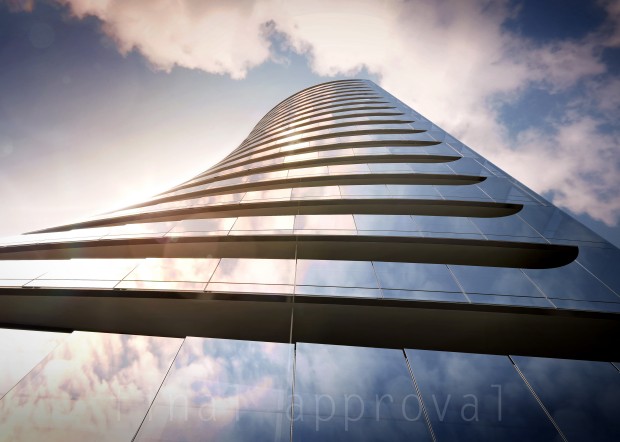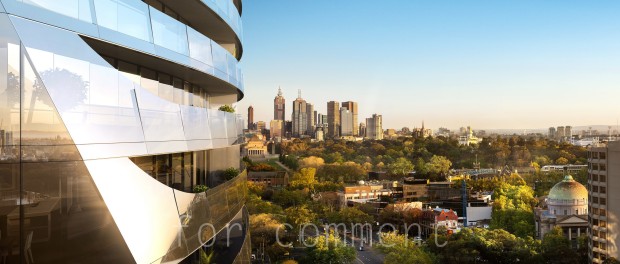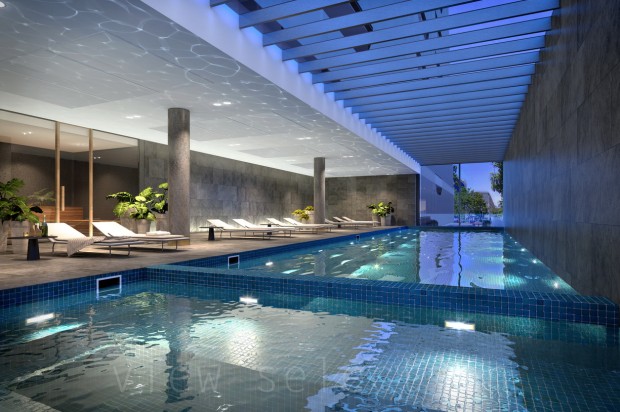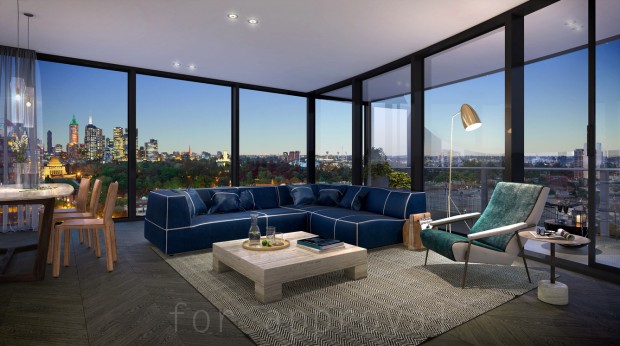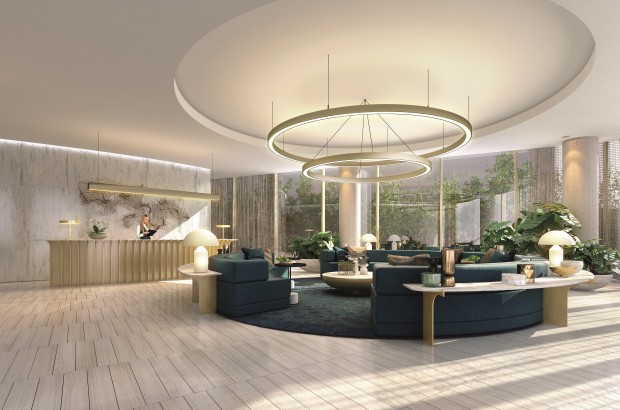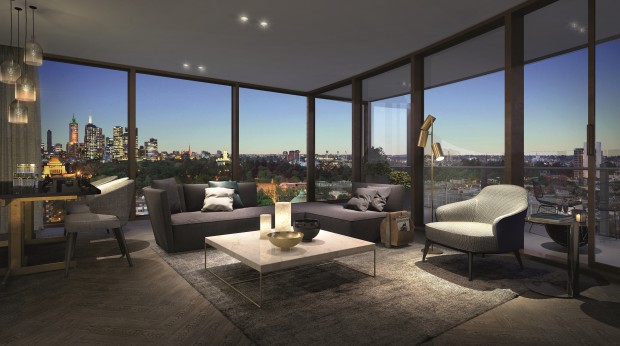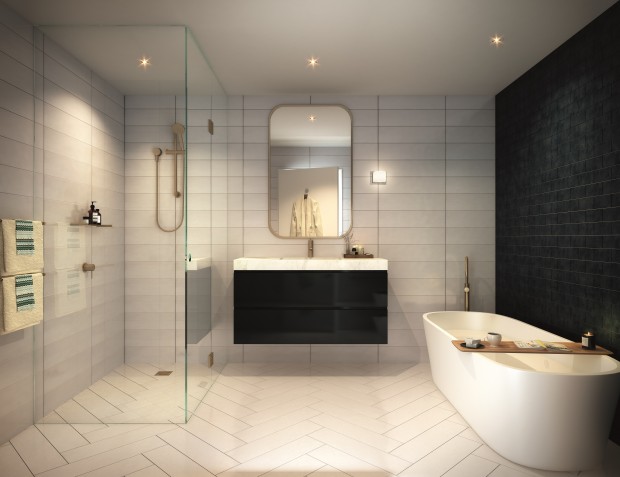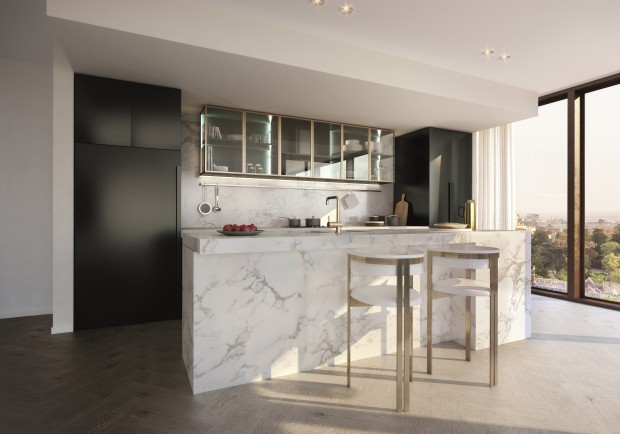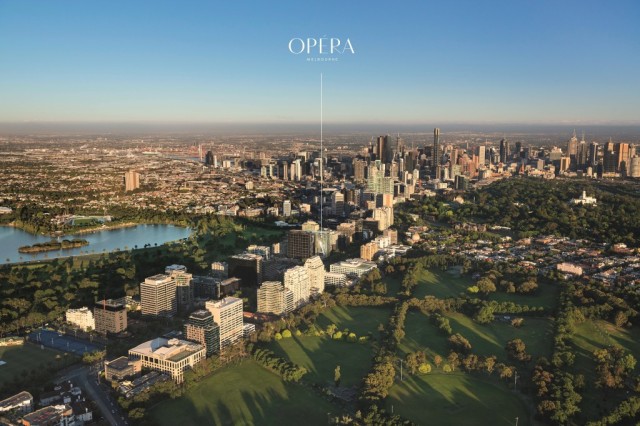1) About Opera Melbourne
| Development Name: | Opera Melbourne |
| Property Type: | Condominium |
| Address: | 450 St Kilda Road Melbourne VIC3004, Australia |
| District: | – |
| Tenure: | Freehold |
| Est. TOP: | 2019 |
| No. of Floors: | 19 |
| No. of Units: | 247 |
| Developer: | Golden Age Group |
Overlooking the Royal Botanical Gardens, Opera Melbourne is situated on St.Kilda Road, near the corner of Toorak Road abutting the suburb of South Yarra, often regarded as one of Melbourne most prestigious neighbourhoods. The position enjoys close proximity to the Albert Park Lake, Royal Botanical Gardens, Toorak Road and Chapel Street Shopping Precincts, Art precinct, South Yarra Station, and numerous transport routes.
The development contains a total of approximately 247 apartments, over 19 levels. With a mix of 1, 2, 3 and 4 bedrooms apartments.
The interior design of the apartments is of remarkable quality, featuring timber floors, Miele appliances, stone bench tops, a modern timber veneer finish in the kitchen, and centralized air‐conditioning. The finishes palette features a blend of natural materials and contemporary products. A spacious one bedroom with plenty of living room space and a nicely sized bedroom that comfortably fits a king size bed with ample wardrobe space. The living and bedroom also both open out to a balcony. All of the living rooms and bedrooms in the development have been carefully planned to maximize direct access to natural ventilation and light, and many apartments enjoy views of the Melbourne CBD, leafy inner northern suburbs and Albert Park Lake. Quality finish with those little extras like double glazed windows, floor to ceiling tiling in the bathrooms and high doors. It is the quality in the detail.
2) Unit Types & Sizes
|
Unit Description: |
Type: |
No. of Units: |
Size (Sqm): |
|
1 Bed 1 Bath |
Residential |
TBA |
50.7 – 61.0 |
|
2 Bed 1 Bath |
Residential |
TBA |
76.2 – 115.3 |
|
2 Bed 2 Bath |
Residential |
TBA |
77.5 – 107.6 |
|
3 Bed 2 Bath |
Residential |
TBA |
108.8 – 192.4 |
3) Facilities
|
Dining Room |
Lounge |
Library |
|
BBQ Area |
Indoor Swimming Pool |
Spa & Sauna |
|
Car Park |
Gym |
Yoga Room |

 English
English 










