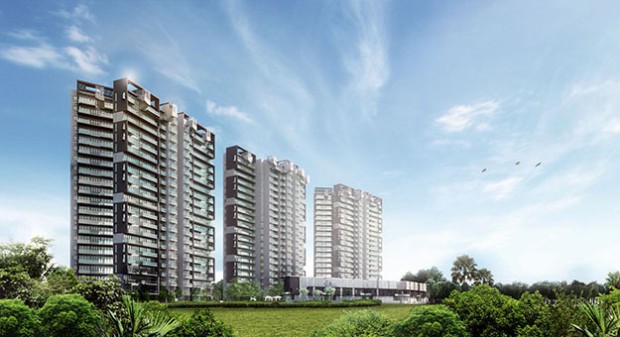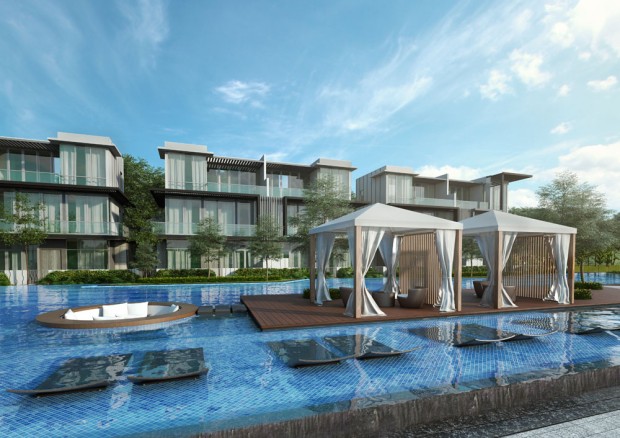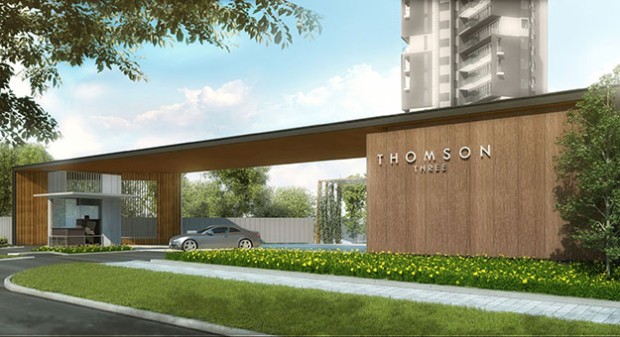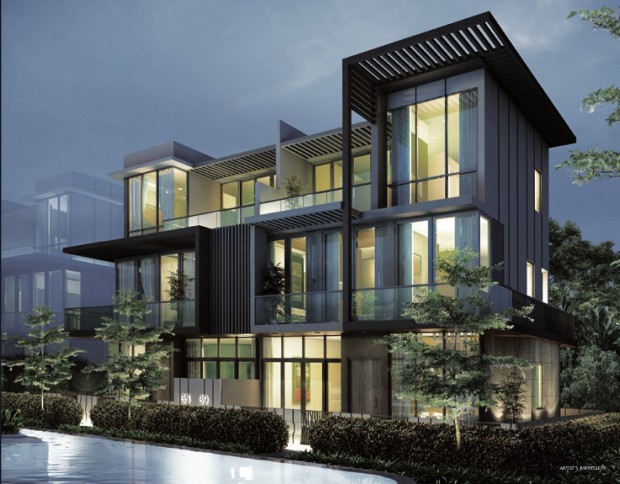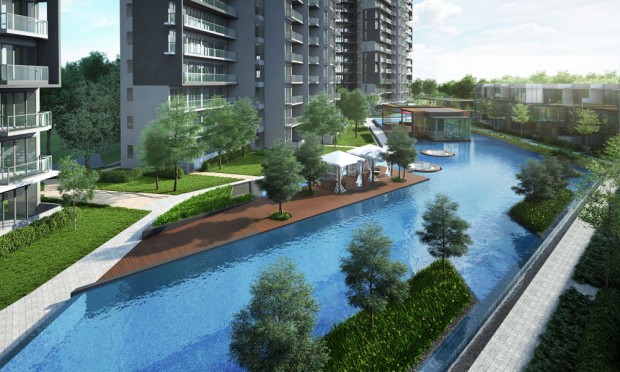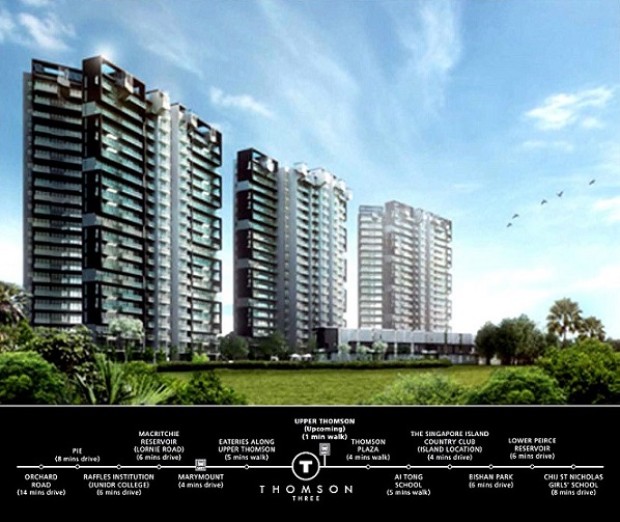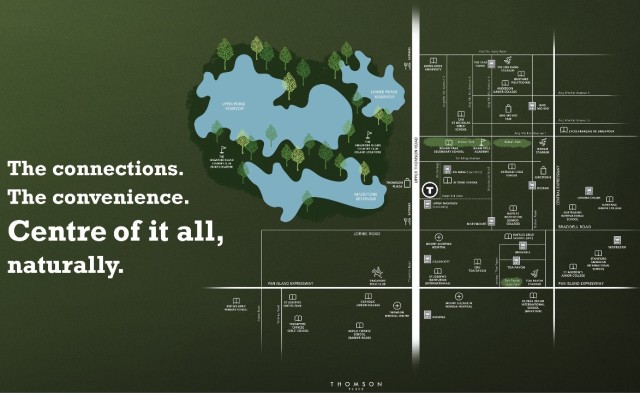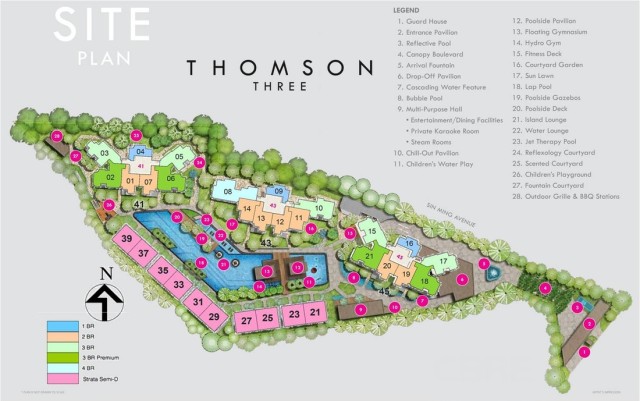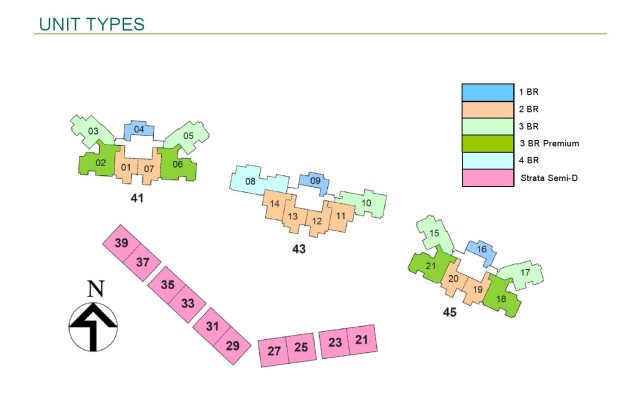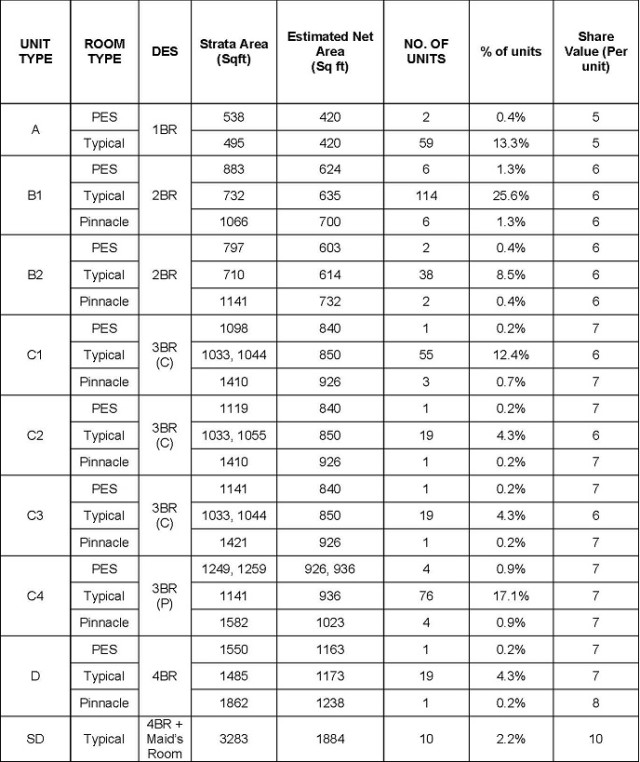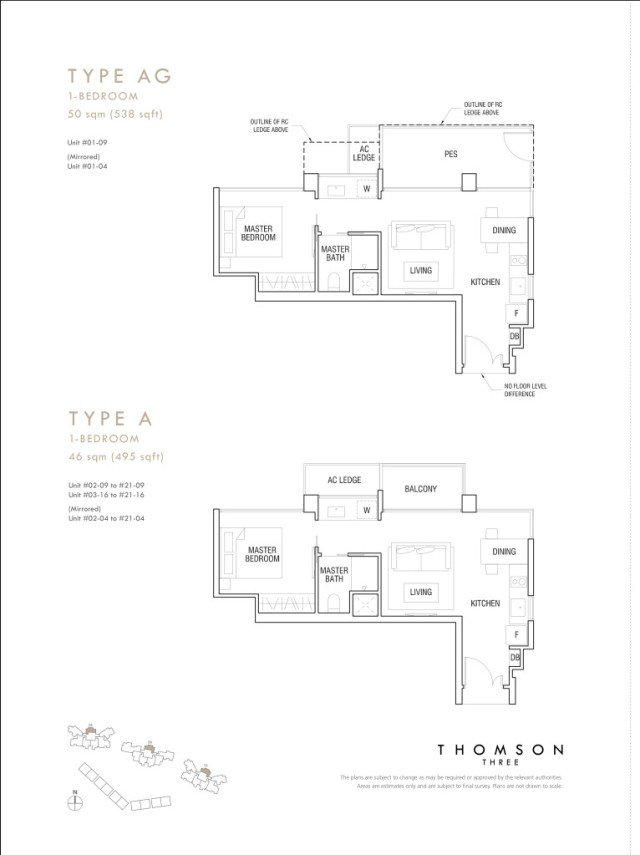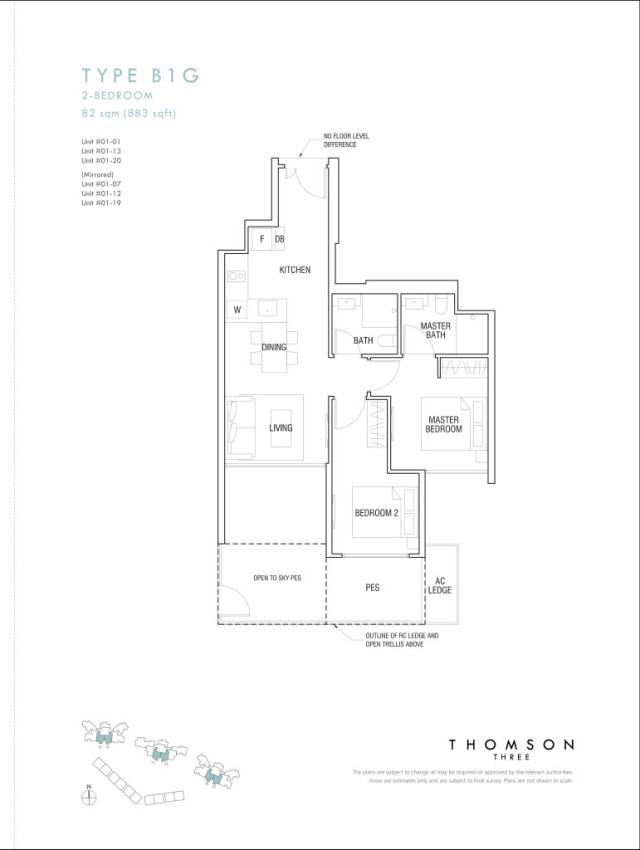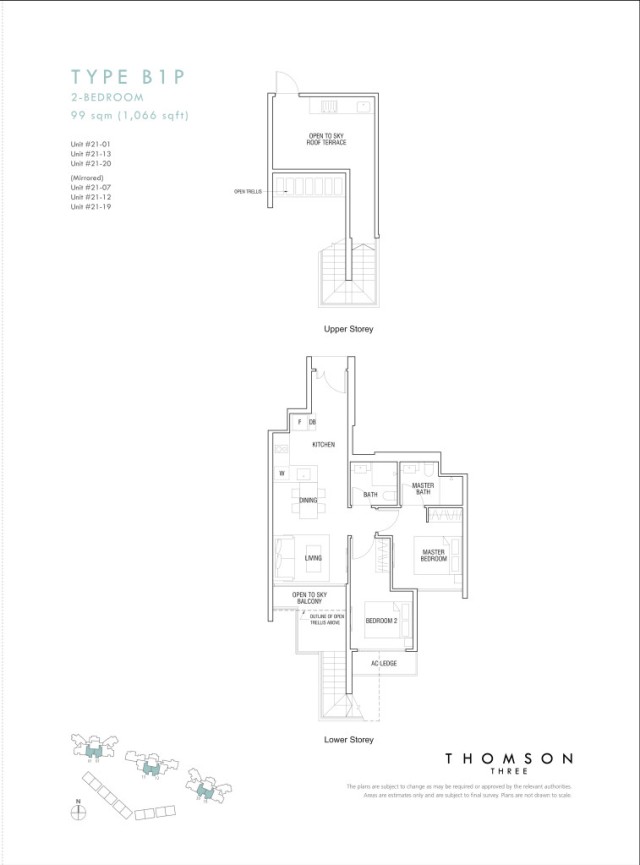1) About Thomson Three
|
Development Name: |
Thomson Three |
|
Property Type: |
Condominium |
|
Address: |
18 Bright Hill Drive Singapore |
|
District: |
D20 – Ang Mo Kio / Bishan / Thomson |
|
Tenure: |
99-year Leasehold |
|
Est. TOP: |
2017 |
|
No. of Floors: |
21 |
|
No. of Units: |
435 Residential Units + 10 Strata Houses |
|
Developer: |
United Venture Development (Thomson) Pte Ltd |
Thomson Three is a 99-year leasehold property development located at 18 Bright Hill Drive in District 20. It offers a combination of 435 well-designed condo units and 10 exclusive strata semi-detached houses. Estimated TOP is on 2017.
Residents of Thomson Three enjoy convenient access to a wide array of amenities. Your dining and shopping needs will be provided with the Bishan North Shopping Mall, Junction 8 Shopping Centre and Thomson Plaza just a few minutes’ away. In addition to that, food centres along Upper Thomson Road and Sing Ming Road are also accessible. Thomson Three residents can also take advantage of the recreational amenities being offered at the nearby Ang Mo Kio Community Club, Asian Golf Academy and Singapore Island Country Club. Nearby transportation services include the Marymount MRT and Bishan MRT Stations, bus services and for hire cabs. Vehicle owners can take the Pan Island Expressway for a convenient trip to the city centre.
2) Unit Types & Sizes
|
Unit Description: |
Type: |
No. of Units: |
Size (Sqft): |
|
1 Bedroom |
Residential |
61 |
495 – 538 |
|
2 Bedrooms |
Residential |
160 |
710 – 893 |
|
3 Bedrooms |
Residential |
96 |
1,033 – 1,152 |
|
3 Bedrooms Premium |
Residential |
80 |
1,114 – 1,259 |
|
4 Bedrooms |
Residential |
20 |
1,485 – 1,561 |
|
Penthouse: 2 Bedrooms |
Residential |
8 |
1,066 – 1,141 |
|
Penthouse: 3 Bedrooms |
Residential |
5 |
1,410 – 1,421 |
|
Penthouse: 3 Bedrooms Premium |
Residential |
4 |
1,582 |
|
Penthouse: 4 Bedrooms |
Residential |
1 |
1,862 |
|
Strata Semi-Detached |
Residential |
10 |
3,282 |
|
|
Total Units: |
435 Residential Units + 10 Strata Houses |
|
3) Facilities
|
Guard House |
Entrance Pavilion |
Reflective Pool |
|
Canopy Boulevard |
Arrival Fountain |
Drop Off Pavilion |
|
Cascading Water Feature |
Bubble Pool |
Outdoor Grill & BBQ |
|
Chill-Out Pavilion |
Children’s Water Play |
Poolside Pavilion |
|
Floating Gymnasium |
Hydro Gym |
Fitness Deck |
|
Courtyard Garden |
Sun Lawn |
Lap Pool |

 English
English 







